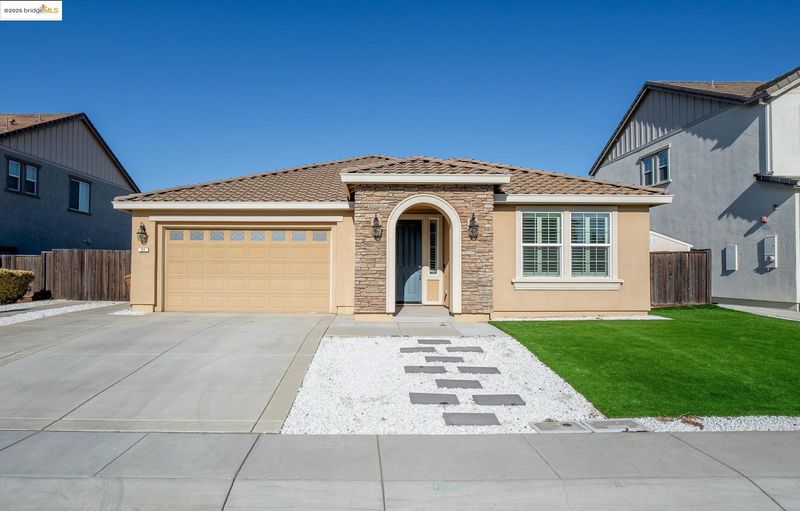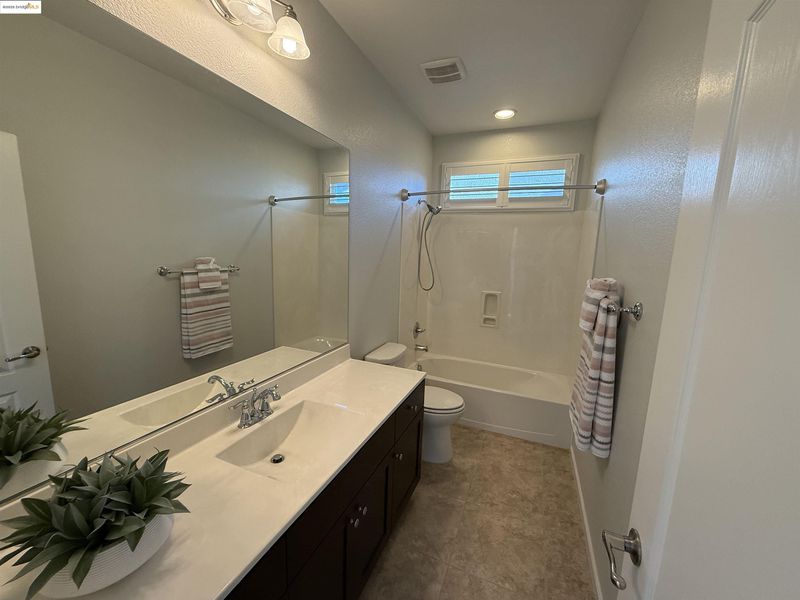
$785,000
2,368
SQ FT
$332
SQ/FT
31 Rustic Ct
@ Cedar Glenn - Oakley
- 4 Bed
- 3 Bath
- 2 Park
- 2,368 sqft
- Oakley
-

-
Sat Aug 23, 11:00 am - 2:00 pm
.
-
Sun Aug 24, 1:00 pm - 4:00 pm
.
Gorgeous and hard-to-find 4-bedroom, 3-bath single-story home with RV/boat/side-yard access! Situated on a desirable court with no rear neighbors and stunning Mt. Diablo views, this home offers style, comfort, and functionality. Enjoy a welcoming California porch with TV hook-up, a double slider from the great room to the backyard, and beautiful stamped concrete patio with double-swing gate access — perfect for parking your toys on cement strips already in place. Inside, upgrades include plantation shutters throughout, extra cabinets in the laundry room, high-end tempered glass cabinet tops, ceiling fans, water softener, reverse osmosis system, upgraded dishwasher, and more. The exterior features a Tuff Shed on a cement pad with walkways, extra retaining wall, full landscaping with irrigation and drainage, and low front and back yard maintenance Close to parks and schools, this is a truly special single-story home with rare amenities you won’t want to miss! PROFESSIONAL PHOTOS TO BE UPLOADED 8/23/25
- Current Status
- New
- Original Price
- $785,000
- List Price
- $785,000
- On Market Date
- Aug 21, 2025
- Property Type
- Detached
- D/N/S
- Oakley
- Zip Code
- 94561
- MLS ID
- 41108847
- APN
- 0346300064
- Year Built
- 2015
- Stories in Building
- 1
- Possession
- Close Of Escrow
- Data Source
- MAXEBRDI
- Origin MLS System
- DELTA
Gehringer Elementary School
Public K-5 Elementary
Students: 786 Distance: 0.3mi
Faith Christian Learning Center
Private K-12 Religious, Nonprofit
Students: 6 Distance: 0.4mi
Laurel Elementary School
Public K-5 Elementary
Students: 488 Distance: 0.8mi
O'hara Park Middle School
Public 6-8 Middle
Students: 813 Distance: 0.9mi
Freedom High School
Public 9-12 Secondary, Yr Round
Students: 2589 Distance: 0.9mi
Almond Grove Elementary
Public K-5
Students: 514 Distance: 1.2mi
- Bed
- 4
- Bath
- 3
- Parking
- 2
- Attached, RV/Boat Parking, Side Yard Access, Garage Faces Front, Garage Door Opener
- SQ FT
- 2,368
- SQ FT Source
- Public Records
- Lot SQ FT
- 7,374.0
- Lot Acres
- 0.17 Acres
- Pool Info
- None
- Kitchen
- Dishwasher, Gas Range, Microwave, Water Softener, Tankless Water Heater, Stone Counters, Disposal, Gas Range/Cooktop, Kitchen Island, Pantry
- Cooling
- Ceiling Fan(s), Central Air
- Disclosures
- None
- Entry Level
- Exterior Details
- Back Yard, Front Yard
- Flooring
- Laminate, Tile
- Foundation
- Fire Place
- Gas Piped, See Remarks
- Heating
- Forced Air
- Laundry
- Laundry Room
- Main Level
- 4 Bedrooms, 3 Baths, Laundry Facility, No Steps to Entry, Main Entry
- Possession
- Close Of Escrow
- Architectural Style
- Traditional
- Construction Status
- Existing
- Additional Miscellaneous Features
- Back Yard, Front Yard
- Location
- Rectangular Lot, Back Yard, Front Yard
- Roof
- Tile
- Water and Sewer
- Public
- Fee
- Unavailable
MLS and other Information regarding properties for sale as shown in Theo have been obtained from various sources such as sellers, public records, agents and other third parties. This information may relate to the condition of the property, permitted or unpermitted uses, zoning, square footage, lot size/acreage or other matters affecting value or desirability. Unless otherwise indicated in writing, neither brokers, agents nor Theo have verified, or will verify, such information. If any such information is important to buyer in determining whether to buy, the price to pay or intended use of the property, buyer is urged to conduct their own investigation with qualified professionals, satisfy themselves with respect to that information, and to rely solely on the results of that investigation.
School data provided by GreatSchools. School service boundaries are intended to be used as reference only. To verify enrollment eligibility for a property, contact the school directly.












