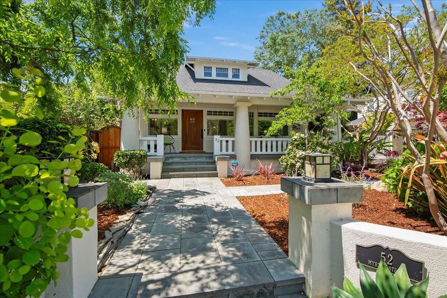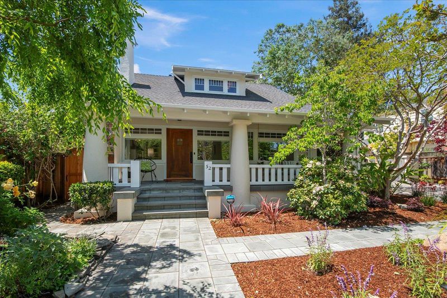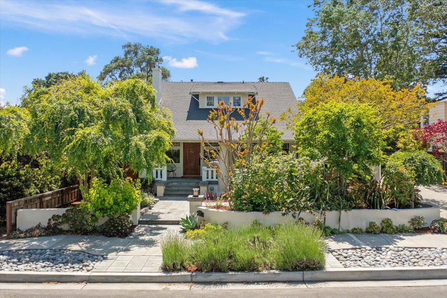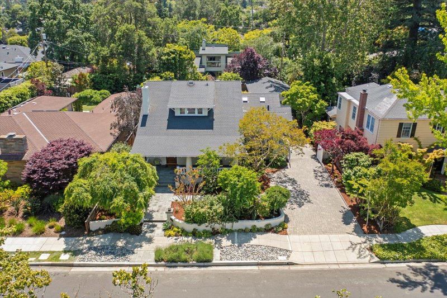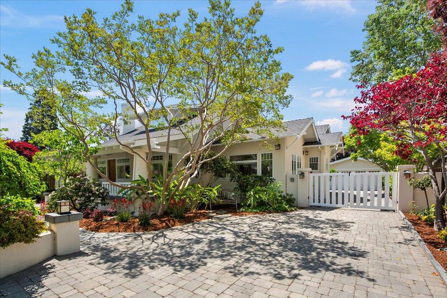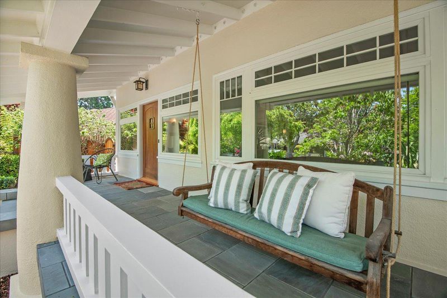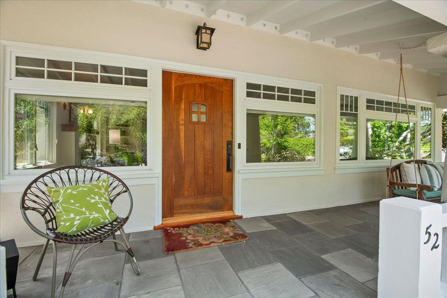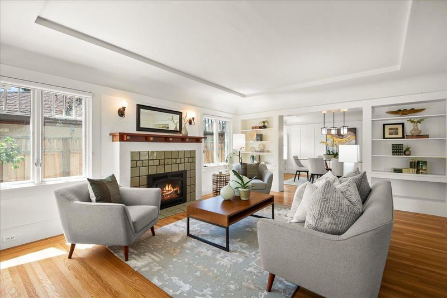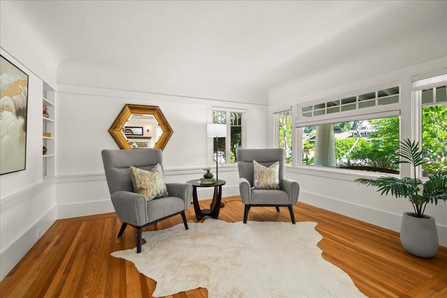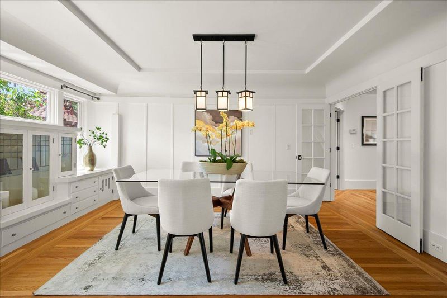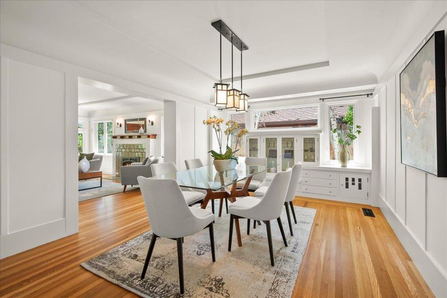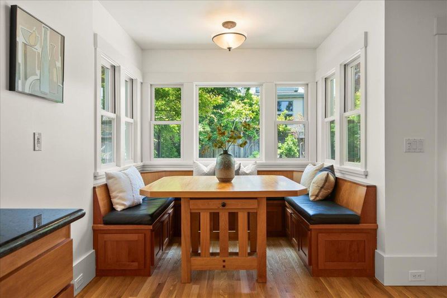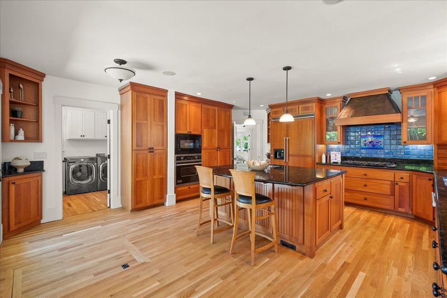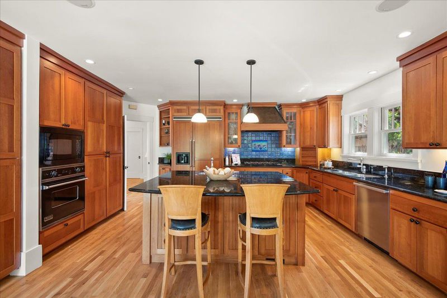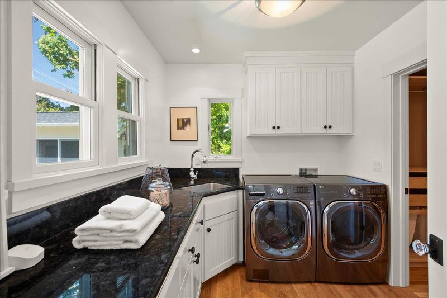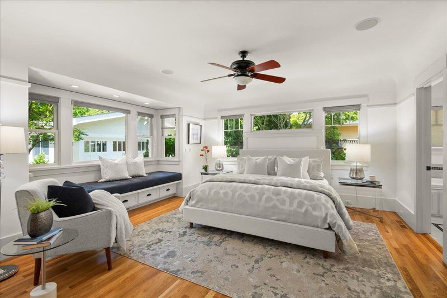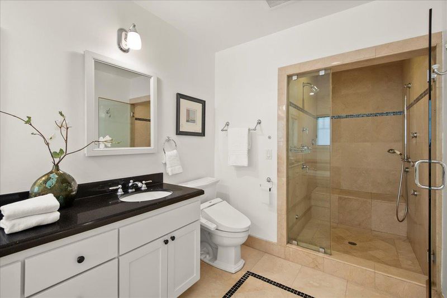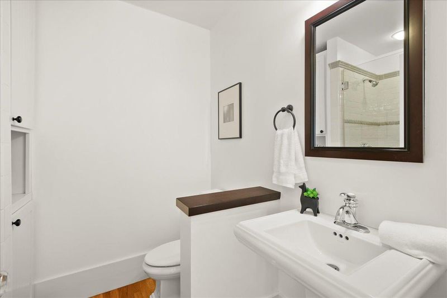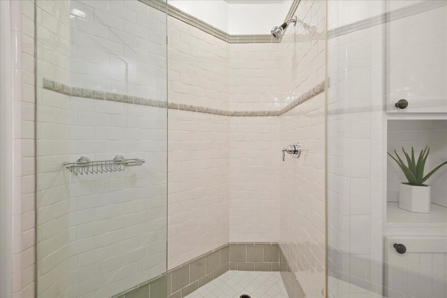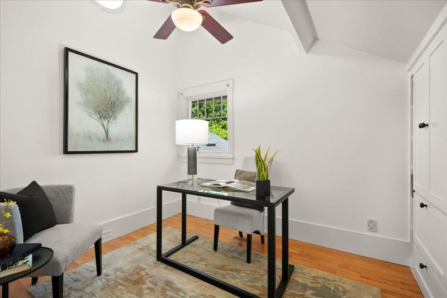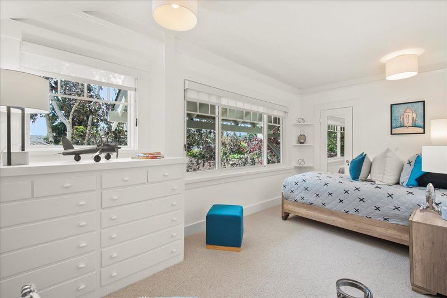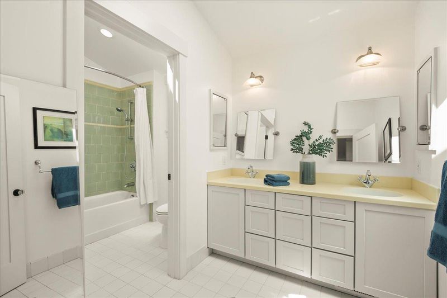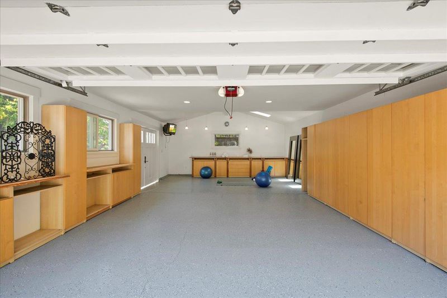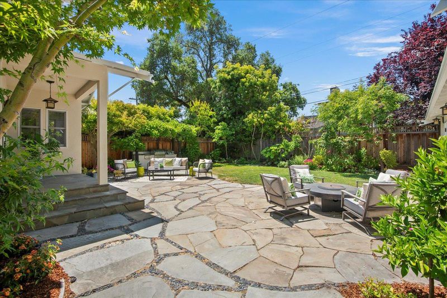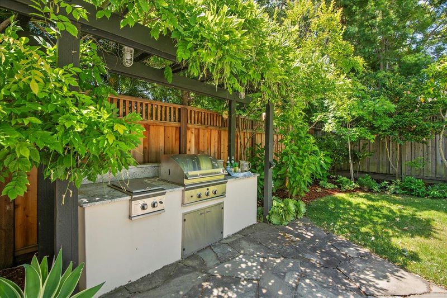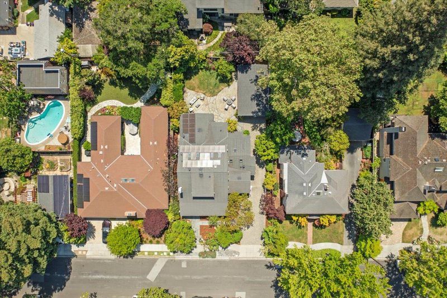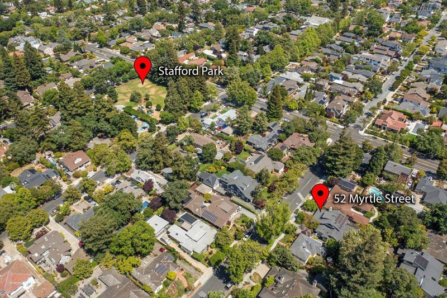
$3,675,000
2,771
SQ FT
$1,326
SQ/FT
52 Myrtle Street
@ Whipple Avenue - 334 - High School Acres Etc., Redwood City
- 5 Bed
- 3 Bath
- 4 Park
- 2,771 sqft
- REDWOOD CITY
-

-
Sat May 24, 1:30 pm - 4:30 pm
Stunning 1920's two-story Craftsman home on 9100-sf in Mt. Carmel, one block from Stafford Park. Meticulously remodeled in 2005, this spacious home (2771 sf) has 5 bedrooms and 3 full bathrooms. Incredible attention to detail throughout. Must see.
-
Sun May 25, 1:30 pm - 4:30 pm
Stunning 1920's two-story Craftsman home on 9100-sf in Mt. Carmel, one block from Stafford Park. Meticulously remodeled in 2005, this spacious home (2771 sf) has 5 bedrooms and 3 full bathrooms. Incredible attention to detail throughout. Must see.
Stunning, updated 1920's two-story Craftsman home, nestled on 9100-sf lot in Mt. Carmel, one block from Stafford Park. Meticulously remodeled, this spacious home (2771 sf) has 5 bedrooms and 3 full bathrooms. Incredible attention to detail throughout, with gleaming original hardwood floors. Living room has coffered ceilings and fireplace with period tiles. Large formal dining room has built-in cabinetry. Custom tiles seen artfully on the stairs and in the kitchen. Two bedrooms on main floor. Primary suite features jetted tub and steam shower, plus views to gardens. One upstairs bedroom with Murphy bed and skylight, can be used as an office or workout space. Off another is a spacious (220 additional sf) playroom with skylights. Large kitchen with sunny breakfast nook/built-in banquet, large central island, Viking fridge, oven and cooktop with custom copper hood. Interior laundry room & utility closet. Two-zone heating/cooling with AC. Extra-large garage with newly-epoxied floor has built-in cabinetry and EV charging. 30-panel solar array can provide power for the entire home. Beautiful bluestone walkways and rear patio with fire table and grass backyard, plus full-kitchen/BBQ for outdoor dining. Automatic gate. App-based sprinklers in front and back. This is truly an amazing home!
- Days on Market
- 5 days
- Current Status
- Active
- Original Price
- $3,675,000
- List Price
- $3,675,000
- On Market Date
- May 19, 2025
- Property Type
- Single Family Home
- Area
- 334 - High School Acres Etc.
- Zip Code
- 94062
- MLS ID
- ML82007540
- APN
- 052-154-070
- Year Built
- 1920
- Stories in Building
- 2
- Possession
- COE
- Data Source
- MLSL
- Origin MLS System
- MLSListings, Inc.
Sequoia Preschool & Kindergarten
Private K Religious, Nonprofit
Students: NA Distance: 0.5mi
Our Lady Of Mt. Carmel
Private PK-8 Elementary, Religious, Core Knowledge
Students: 301 Distance: 0.6mi
John Gill Elementary School
Public K-5 Elementary, Yr Round
Students: 275 Distance: 0.6mi
Redeemer Lutheran School
Private K-8 Elementary, Religious, Coed
Students: 208 Distance: 0.6mi
North Star Academy
Public 3-8 Elementary
Students: 533 Distance: 0.7mi
Mckinley Institute Of Technology
Public 6-8 Middle, Yr Round
Students: 384 Distance: 0.7mi
- Bed
- 5
- Bath
- 3
- Bidet, Double Sinks, Full on Ground Floor, Primary - Tub with Jets, Shower over Tub - 1, Stall Shower, Steam Shower, Tile, Updated Bath
- Parking
- 4
- Detached Garage, Electric Car Hookup, Gate / Door Opener, Workshop in Garage
- SQ FT
- 2,771
- SQ FT Source
- Unavailable
- Lot SQ FT
- 9,100.0
- Lot Acres
- 0.208907 Acres
- Kitchen
- Cooktop - Gas, Countertop - Granite, Dishwasher, Garbage Disposal, Hood Over Range, Island with Sink, Microwave, Oven - Built-In, Oven - Electric, Refrigerator
- Cooling
- Ceiling Fan, Central AC
- Dining Room
- Breakfast Bar, Eat in Kitchen, Formal Dining Room
- Disclosures
- Natural Hazard Disclosure, NHDS Report
- Family Room
- Other
- Flooring
- Carpet, Hardwood, Tile
- Foundation
- Concrete Slab, Crawl Space, Masonry Perimeter, Post and Pier
- Fire Place
- Living Room
- Heating
- Central Forced Air - Gas, Radiant Floors, Solar
- Laundry
- Gas Hookup, Inside, Washer / Dryer
- Views
- Neighborhood
- Possession
- COE
- Architectural Style
- Craftsman
- Fee
- Unavailable
MLS and other Information regarding properties for sale as shown in Theo have been obtained from various sources such as sellers, public records, agents and other third parties. This information may relate to the condition of the property, permitted or unpermitted uses, zoning, square footage, lot size/acreage or other matters affecting value or desirability. Unless otherwise indicated in writing, neither brokers, agents nor Theo have verified, or will verify, such information. If any such information is important to buyer in determining whether to buy, the price to pay or intended use of the property, buyer is urged to conduct their own investigation with qualified professionals, satisfy themselves with respect to that information, and to rely solely on the results of that investigation.
School data provided by GreatSchools. School service boundaries are intended to be used as reference only. To verify enrollment eligibility for a property, contact the school directly.
