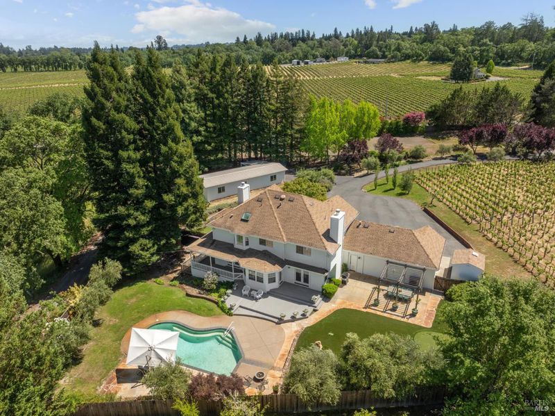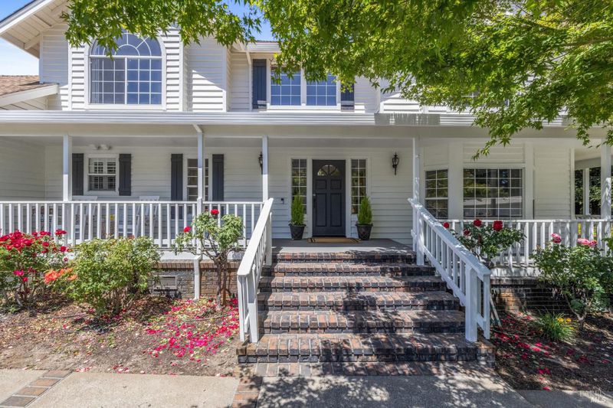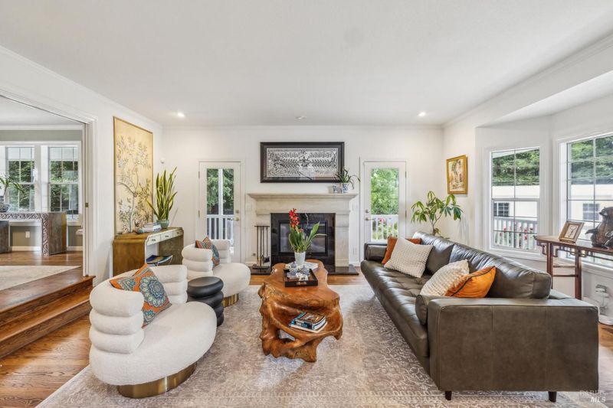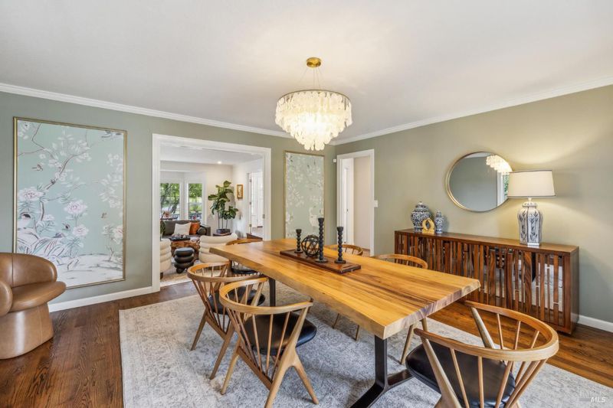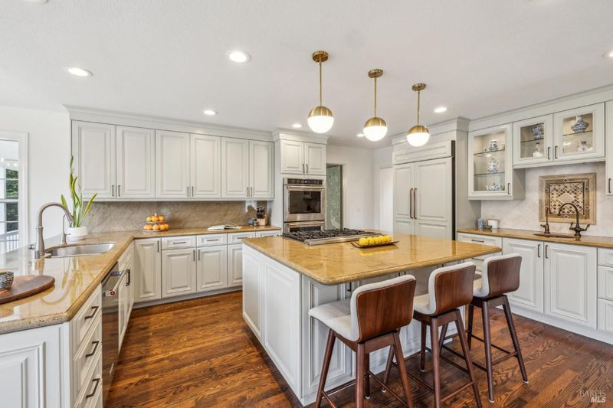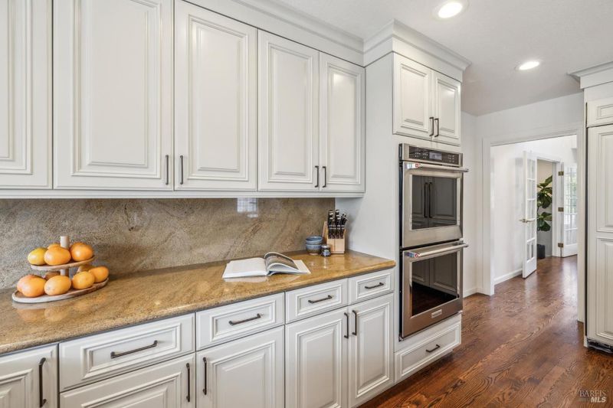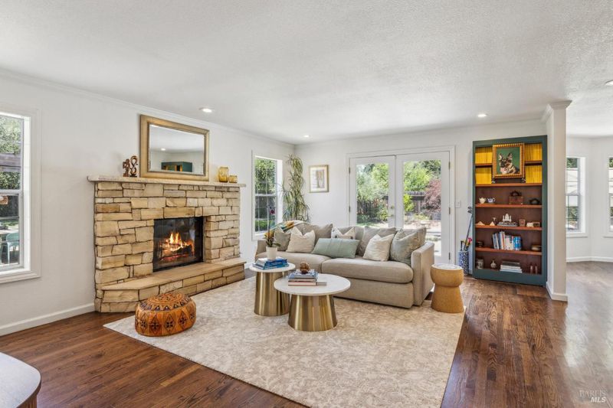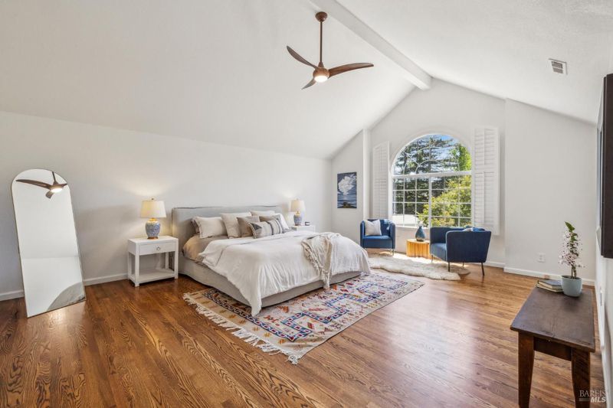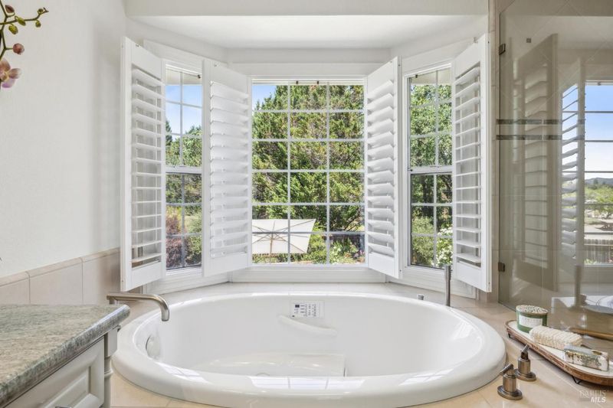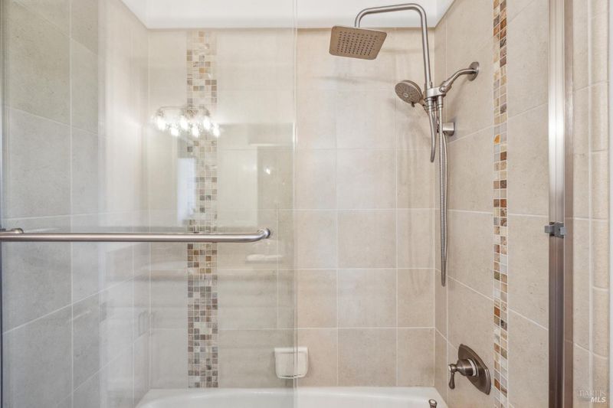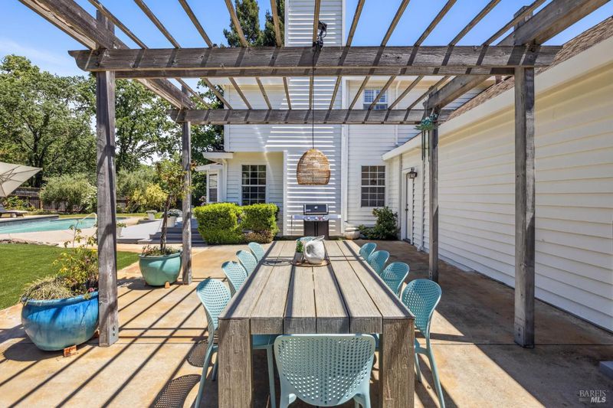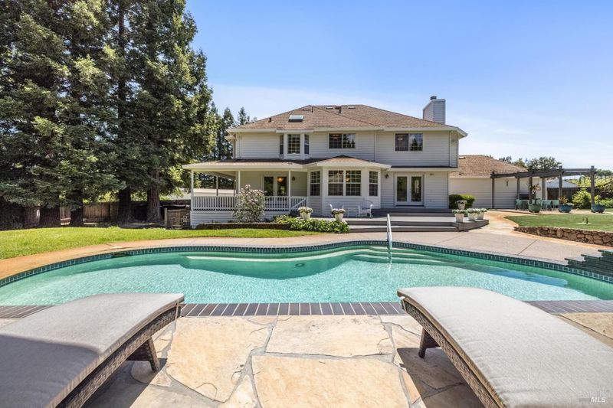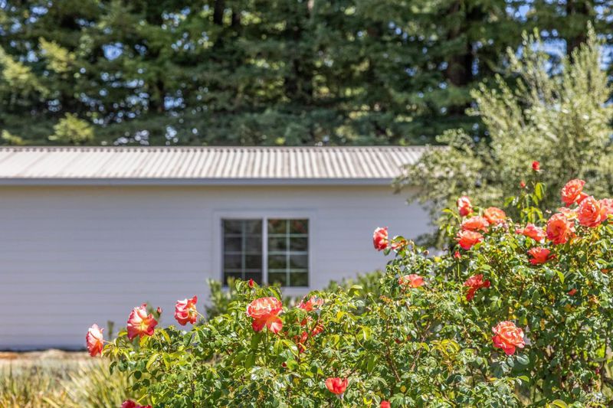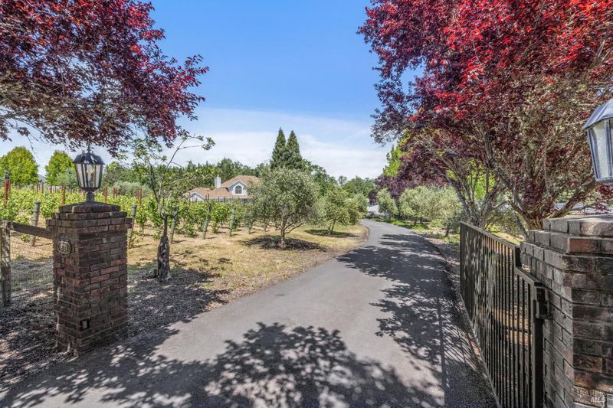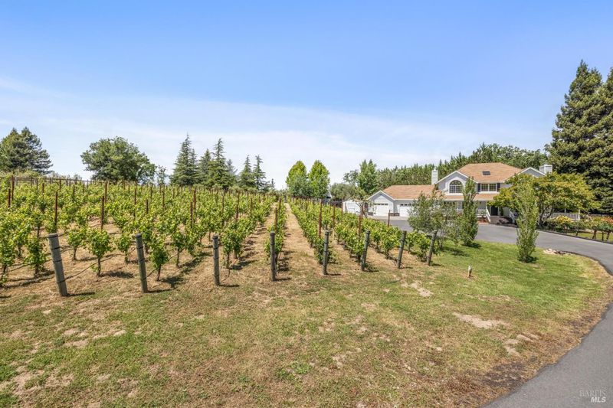
$1,998,000
3,120
SQ FT
$640
SQ/FT
9724 Green Valley Road
@ Sullivan - Sebastopol
- 4 Bed
- 3 Bath
- 20 Park
- 3,120 sqft
- Sebastopol
-

-
Wed May 21, 10:00 am - 12:00 pm
Beautiful 4 bed 3 bath home set on an ultra-private 2.2-acres. Admire the sunset behind the vineyard from the wrap-around covered porch. Imagine curating homemade olive oil, from the olive trees in the yard, in the bright, open-concept chef’s kitchen- equipped w/ Viking gas stovetop, KitchenAid ovens, built-in KitchenAid refrigerator & the view of the sparkling pool. Up the curved staircase sits all 4 bedrooms including the spacious primary suite. Generously sized w/ vaulted ceilings, sitting area & serene garden view. The spa-inspired ensuite bath features radiant heated floors, a soaking tub, walk-in shower, marble double vanity, wall mounted faucets, skylight and walk-in closet. The 1,240 sq ft detached structure offers unlimited opportunities - perfect for a car collection, home gym, creative workshop, or maybe even a stable for your furry friends. The backyard putting green is perfect for the golf enthusiast. The flat usable land is primed for equestrian pursuits or a future pickleball or volleyball court. Owned 11.178 kWh solar system w/ coveted NEM-1 contract, as well as brand-new Rheem heat pump/AC units. Gated entry ensures peace & seclusion.
Beautiful 4 bed 3 bath home set on an ultra-private 2.2-acres. Admire the sunset behind the vineyard from the wrap-around covered porch. Imagine curating homemade olive oil, from the olive trees in the yard, in the bright, open-concept chef's kitchen- equipped w/ Viking gas stovetop, KitchenAid ovens, built-in KitchenAid refrigerator & the view of the sparkling pool. Up the curved staircase sits all 4 bedrooms including the spacious primary suite. Generously sized w/ vaulted ceilings, sitting area & serene garden view. The spa-inspired ensuite bath features radiant heated floors, a soaking tub, walk-in shower, marble double vanity, wall mounted faucets, skylight and walk-in closet. The 1,161 sq ft detached structure offers unlimited opportunities - perfect for a car collection, home gym, creative workshop, or maybe even a stable for your furry friends. The vineyard beckons you for evening strolls. The backyard putting green is perfect for the golf enthusiast. The flat usable land is primed for equestrian pursuits or a future pickleball or volleyball court. Owned 11.178 kWh solar system w/ coveted NEM-1 contract, as well as brand-new Rheem heat pump/AC units. Gated entry ensures peace & seclusion. This is more than a homeit's a lifestyle, & oh what a life it will be.
- Days on Market
- 5 days
- Current Status
- Active
- Original Price
- $1,998,000
- List Price
- $1,998,000
- On Market Date
- May 16, 2025
- Property Type
- Single Family Residence
- Area
- Sebastopol
- Zip Code
- 95472
- MLS ID
- 325045286
- APN
- 104-040-024-000
- Year Built
- 1989
- Stories in Building
- Unavailable
- Possession
- Close Of Escrow, See Remarks
- Data Source
- BAREIS
- Origin MLS System
Pacific Christian Academy
Private 3-12 Combined Elementary And Secondary, Religious, Coed
Students: 6 Distance: 1.2mi
Oak Grove Elementary School
Public K Elementary
Students: 82 Distance: 1.3mi
Nonesuch School
Private 6-12 Nonprofit
Students: 22 Distance: 1.5mi
Plumfield Academy
Private K-12 Special Education, Combined Elementary And Secondary, All Male
Students: 20 Distance: 1.6mi
Forestville Elementary School
Public K-1 Elementary
Students: 57 Distance: 1.9mi
Forestville Academy
Charter 2-6 Elementary
Students: 179 Distance: 1.9mi
- Bed
- 4
- Bath
- 3
- Double Sinks, Jetted Tub, Marble, Radiant Heat, Shower Stall(s), Skylight/Solar Tube, Tile, Walk-In Closet
- Parking
- 20
- 24'+ Deep Garage, Attached, Detached, Garage Facing Front, RV Possible, Uncovered Parking Space, Uncovered Parking Spaces 2+
- SQ FT
- 3,120
- SQ FT Source
- Graphic Artist
- Lot SQ FT
- 95,832.0
- Lot Acres
- 2.2 Acres
- Pool Info
- Built-In, Pool Sweep, Solar Heat
- Kitchen
- Breakfast Area, Island
- Cooling
- Central, Heat Pump
- Dining Room
- Formal Room
- Living Room
- Deck Attached
- Foundation
- Concrete Perimeter
- Fire Place
- Wood Burning
- Heating
- Central, Heat Pump
- Laundry
- Dryer Included, Inside Area, Laundry Closet, Washer Included
- Upper Level
- Bedroom(s), Full Bath(s), Primary Bedroom
- Main Level
- Dining Room, Family Room, Full Bath(s), Garage, Kitchen, Living Room, Street Entrance
- Views
- Vineyard
- Possession
- Close Of Escrow, See Remarks
- Fee
- $0
MLS and other Information regarding properties for sale as shown in Theo have been obtained from various sources such as sellers, public records, agents and other third parties. This information may relate to the condition of the property, permitted or unpermitted uses, zoning, square footage, lot size/acreage or other matters affecting value or desirability. Unless otherwise indicated in writing, neither brokers, agents nor Theo have verified, or will verify, such information. If any such information is important to buyer in determining whether to buy, the price to pay or intended use of the property, buyer is urged to conduct their own investigation with qualified professionals, satisfy themselves with respect to that information, and to rely solely on the results of that investigation.
School data provided by GreatSchools. School service boundaries are intended to be used as reference only. To verify enrollment eligibility for a property, contact the school directly.
