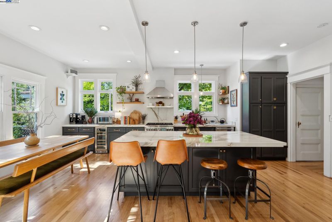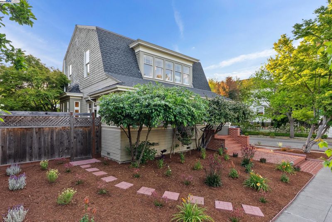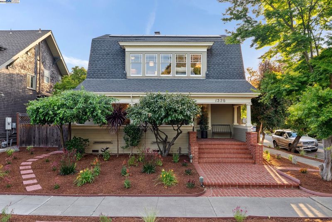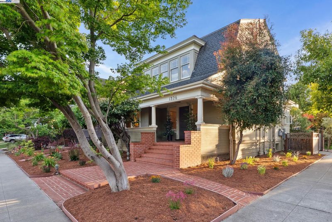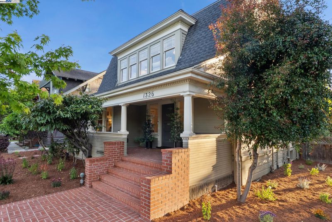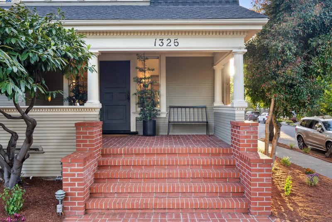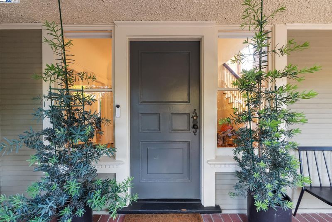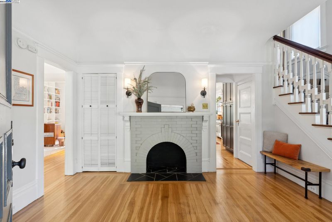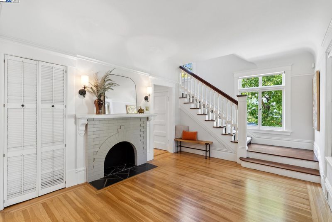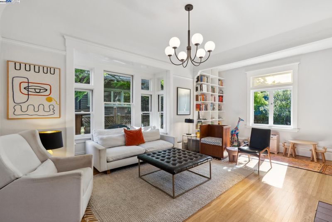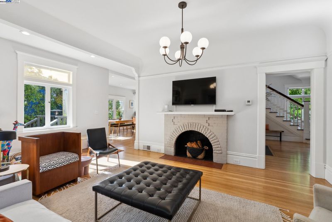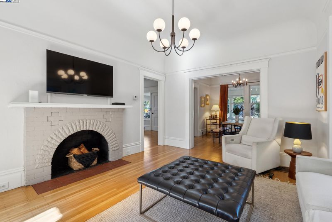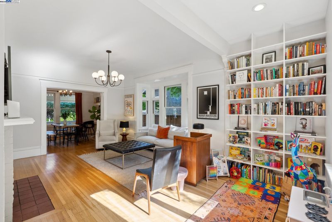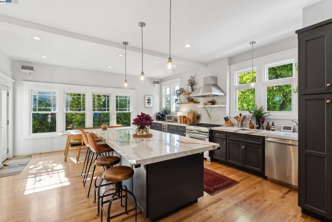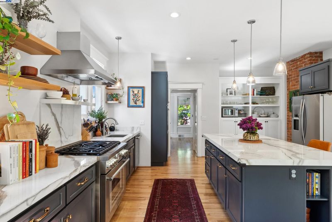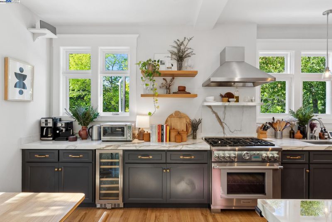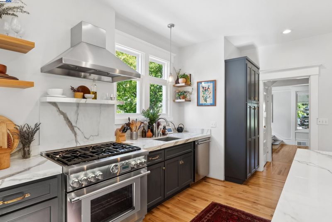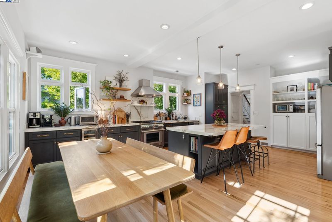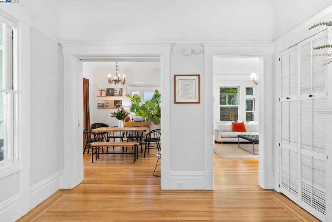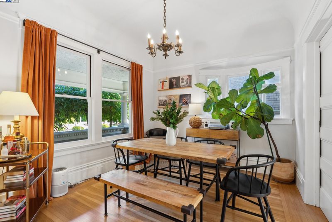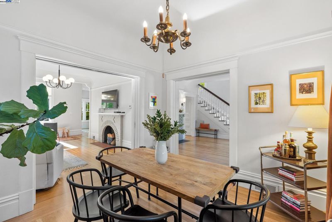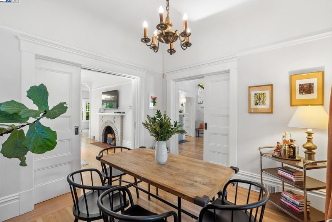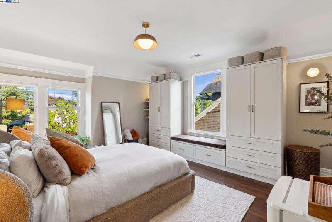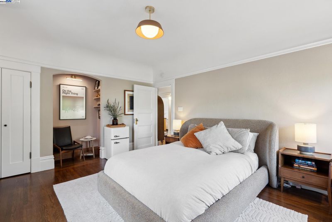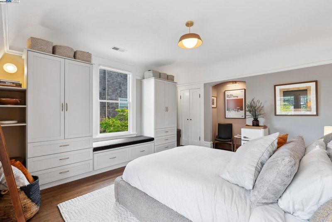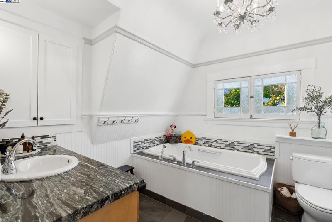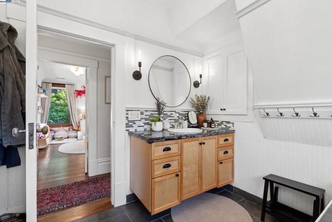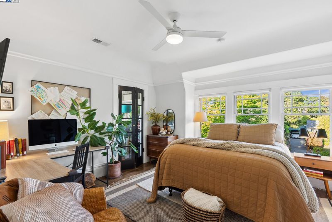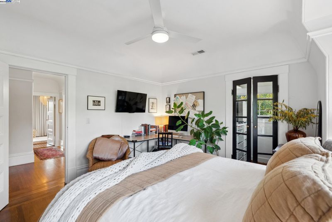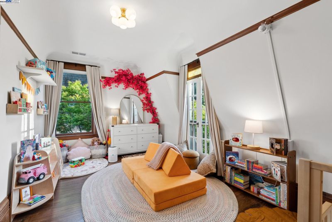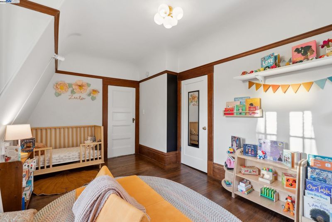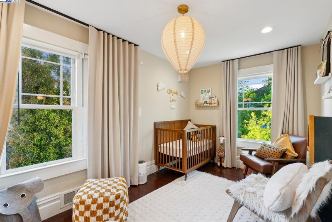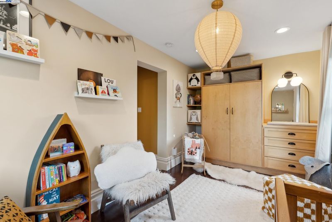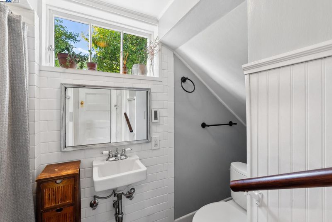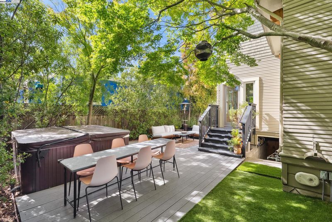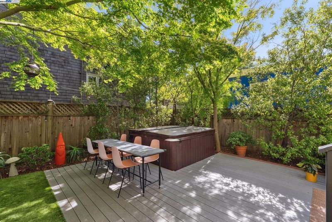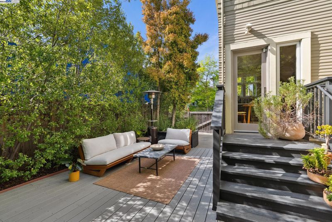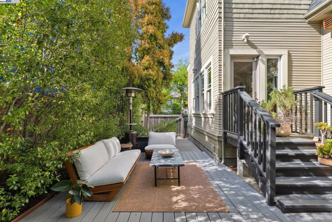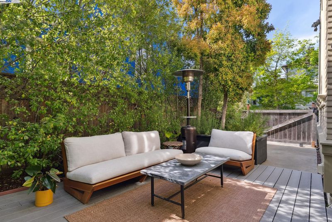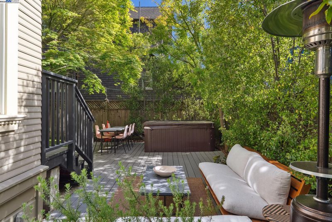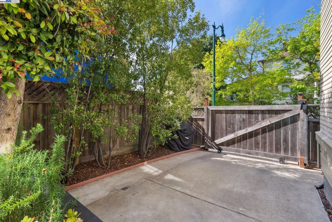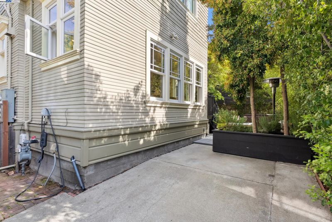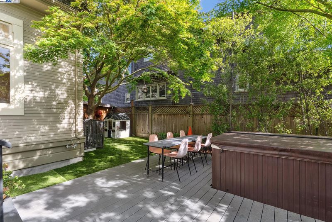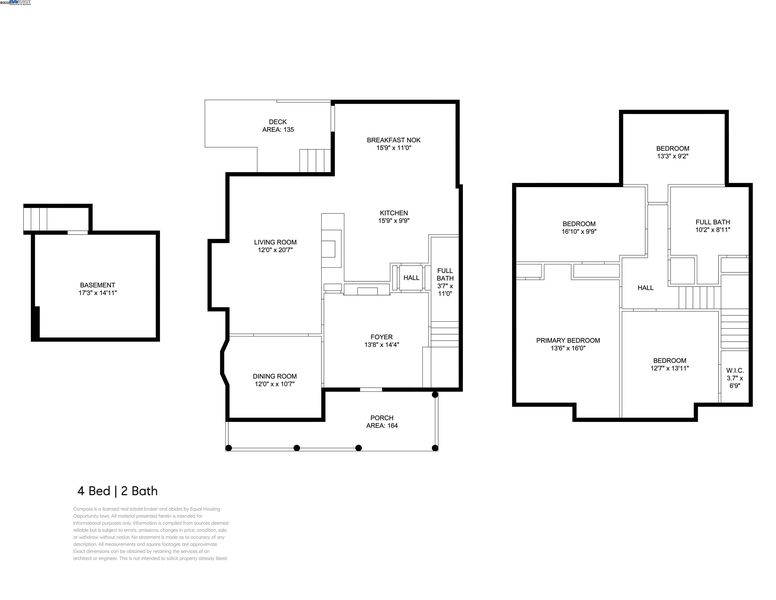
$1,795,000
2,189
SQ FT
$820
SQ/FT
1325 Saint Charles St
@ Central Ave - Gold Coast, Alameda
- 4 Bed
- 2 Bath
- 1 Park
- 2,189 sqft
- Alameda
-

Designed and built in 1898 by renowned architect George Alexander Wright, this exceptional Gold Coast home blends timeless Arts & Crafts charm with thoughtful modern updates. The heart of the home is a stunning, light-filled chef’s kitchen—remodeled in 2021 with premium appliances, Calacatta counters, a multifunctional island, and expansive windows that overlook the private backyard. Ideal for entertaining, the main level features a gracious foyer, elegant living and dining rooms, and an open, circular floor plan that offers natural flow and sunlight throughout. Designer fixtures, custom built-ins, and original Craftsman details—including 9-ft coved ceilings, pocket doors, hardwood floors, oversized windows, and two fireplaces—add character and sophistication in every room. Four spacious upstairs bedrooms share a beautifully updated bathroom. Additional highlights include new HVAC, tankless water heater, solar panels, EV charger, Trex deck, hot tub, and a detached shed with power. Located just blocks from Franklin Park and School.
- Current Status
- Active - Coming Soon
- Original Price
- $1,795,000
- List Price
- $1,795,000
- On Market Date
- May 5, 2025
- Property Type
- Detached
- D/N/S
- Gold Coast
- Zip Code
- 94501
- MLS ID
- 41096200
- APN
- 7339333
- Year Built
- 1910
- Stories in Building
- 2
- Possession
- COE
- Data Source
- MAXEBRDI
- Origin MLS System
- BAY EAST
Franklin Elementary School
Public K-5 Elementary
Students: 316 Distance: 0.3mi
Franklin Elementary School
Public K-5 Elementary
Students: 335 Distance: 0.3mi
Maya Lin School
Public K-5
Students: 427 Distance: 0.4mi
Will C. Wood Middle School
Public 6-8 Middle
Students: 595 Distance: 0.5mi
Will C. Wood Middle School
Public 6-8 Middle
Students: 575 Distance: 0.5mi
Donald D. Lum Elementary School
Public 4-5 Elementary
Students: 30 Distance: 0.6mi
- Bed
- 4
- Bath
- 2
- Parking
- 1
- Off Street, Garage Door Opener
- SQ FT
- 2,189
- SQ FT Source
- Appraisal
- Lot SQ FT
- 3,900.0
- Lot Acres
- 0.09 Acres
- Pool Info
- Spa, Solar Pool Leased
- Kitchen
- Dishwasher, Disposal, Gas Range, Plumbed For Ice Maker, Oven, Refrigerator, Self Cleaning Oven, Dryer, Washer, Tankless Water Heater, Counter - Stone, Eat In Kitchen, Garbage Disposal, Gas Range/Cooktop, Ice Maker Hookup, Island, Oven Built-in, Pantry, Self-Cleaning Oven, Updated Kitchen, Other
- Cooling
- Ceiling Fan(s), Central Air
- Disclosures
- Other - Call/See Agent
- Entry Level
- Exterior Details
- Side Yard
- Flooring
- Hardwood Flrs Throughout, Tile
- Foundation
- Fire Place
- Brick, Living Room
- Heating
- Zoned
- Laundry
- Dryer, Washer
- Upper Level
- 4 Bedrooms, 1 Bath
- Main Level
- 1 Bath
- Possession
- COE
- Architectural Style
- Craftsman
- Non-Master Bathroom Includes
- Stall Shower, Tile
- Construction Status
- Existing
- Additional Miscellaneous Features
- Side Yard
- Location
- Corner Lot
- Roof
- Composition Shingles
- Water and Sewer
- Public
- Fee
- Unavailable
MLS and other Information regarding properties for sale as shown in Theo have been obtained from various sources such as sellers, public records, agents and other third parties. This information may relate to the condition of the property, permitted or unpermitted uses, zoning, square footage, lot size/acreage or other matters affecting value or desirability. Unless otherwise indicated in writing, neither brokers, agents nor Theo have verified, or will verify, such information. If any such information is important to buyer in determining whether to buy, the price to pay or intended use of the property, buyer is urged to conduct their own investigation with qualified professionals, satisfy themselves with respect to that information, and to rely solely on the results of that investigation.
School data provided by GreatSchools. School service boundaries are intended to be used as reference only. To verify enrollment eligibility for a property, contact the school directly.
