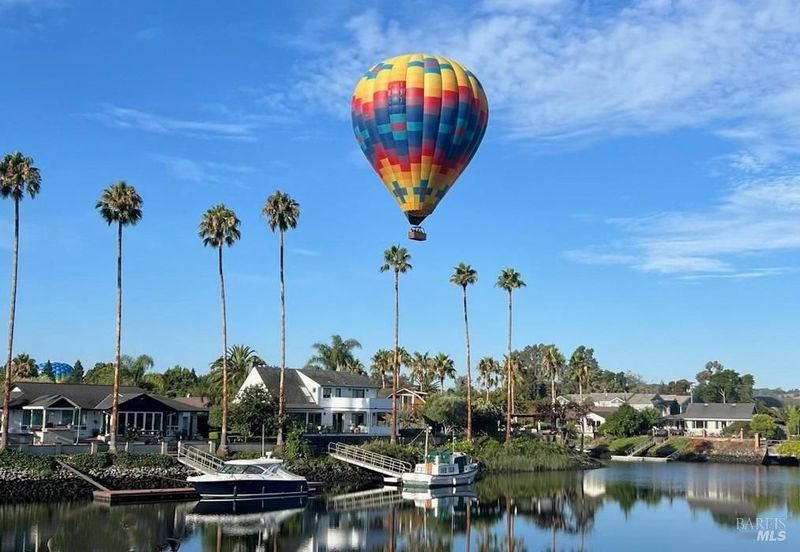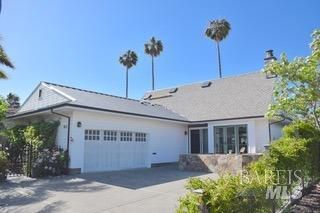
$2,495,000
2,155
SQ FT
$1,158
SQ/FT
763 Kearney Way
@ River Park Blvd. - Napa
- 3 Bed
- 3 (2/1) Bath
- 4 Park
- 2,155 sqft
- Napa
-

Stunning Waterfront Home! Discover the epitome of luxury living in the desirable River Park neighborhood overlooking the Napa River. Designed by renowned architect Wayne Waackler you will find the perfect blend of modern amenities & serene outdoor living. Property features 3 bedrooms w/an office & 2.5 baths. Primary bedrooms and living areas are located on the lower level w/French doors onto the deck overlooking the water. Enjoy direct access to the water w/a private boat dock equipped w/electric charging. Gourmet kitchen equipped w/top of the line appliances; Subzero fridge, Professional high BTU oven range by American Range, Miele speed cook oven & warming drawer, Marvel wind fridge; natural stone countertops w/leather texture & farmhouse sink. Living area boasts surround sound stereo speakers & wiring for a living room home entertainment system. Projector and screen for home entertainment. Custom wood detailing throughout the home for a unique & upscale finish. Garage features new epoxy flooring, Tesla Power Walls and EV charging station for eco-friendly living. Daiken mini-split climate control unit for year-round comfort. Climate controlled hobby winery & wine storage w/capacity for up to 3 barrels and 30 cases of wine. You have to see it to believe it.
- Days on Market
- 1 day
- Current Status
- Active
- Original Price
- $2,495,000
- List Price
- $2,495,000
- On Market Date
- May 7, 2025
- Property Type
- Single Family Residence
- Area
- Napa
- Zip Code
- 94559
- MLS ID
- 325041485
- APN
- 043-122-027-000
- Year Built
- 1981
- Stories in Building
- Unavailable
- Possession
- Close Of Escrow
- Data Source
- BAREIS
- Origin MLS System
Shearer Charter School
Public K-5 Elementary
Students: 480 Distance: 0.8mi
Snow Elementary School
Public K-5 Elementary
Students: 394 Distance: 0.8mi
River Charter School
Charter 6-8 Middle
Students: 390 Distance: 0.8mi
Harvest Middle School
Public 6-8 Middle
Students: 799 Distance: 0.8mi
Napa Christian Campus of Education School
Private K-12 Combined Elementary And Secondary, Religious, Coed
Students: 126 Distance: 0.9mi
Calvary Christian Academy
Private PK-12 Combined Elementary And Secondary, Religious, Coed
Students: NA Distance: 1.3mi
- Bed
- 3
- Bath
- 3 (2/1)
- Marble, Shower Stall(s)
- Parking
- 4
- Attached, Boat Dock, EV Charging
- SQ FT
- 2,155
- SQ FT Source
- Assessor Auto-Fill
- Lot SQ FT
- 16,509.0
- Lot Acres
- 0.379 Acres
- Kitchen
- Slab Counter
- Cooling
- Central
- Dining Room
- Dining/Living Combo
- Exterior Details
- Balcony
- Living Room
- Cathedral/Vaulted
- Flooring
- Wood
- Fire Place
- Gas Starter, Insert, Living Room
- Heating
- Central
- Laundry
- Dryer Included, Inside Room, Washer Included
- Upper Level
- Bedroom(s), Full Bath(s)
- Main Level
- Dining Room, Garage, Kitchen, Living Room, Primary Bedroom, Partial Bath(s)
- Views
- Mountains, River
- Possession
- Close Of Escrow
- Architectural Style
- See Remarks
- Fee
- $0
MLS and other Information regarding properties for sale as shown in Theo have been obtained from various sources such as sellers, public records, agents and other third parties. This information may relate to the condition of the property, permitted or unpermitted uses, zoning, square footage, lot size/acreage or other matters affecting value or desirability. Unless otherwise indicated in writing, neither brokers, agents nor Theo have verified, or will verify, such information. If any such information is important to buyer in determining whether to buy, the price to pay or intended use of the property, buyer is urged to conduct their own investigation with qualified professionals, satisfy themselves with respect to that information, and to rely solely on the results of that investigation.
School data provided by GreatSchools. School service boundaries are intended to be used as reference only. To verify enrollment eligibility for a property, contact the school directly.











