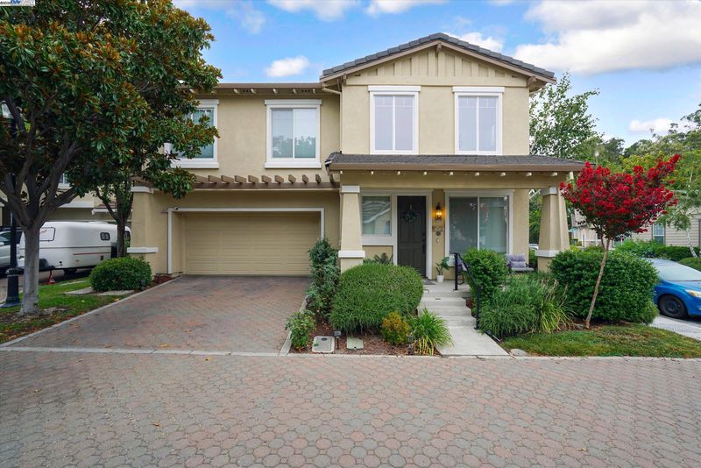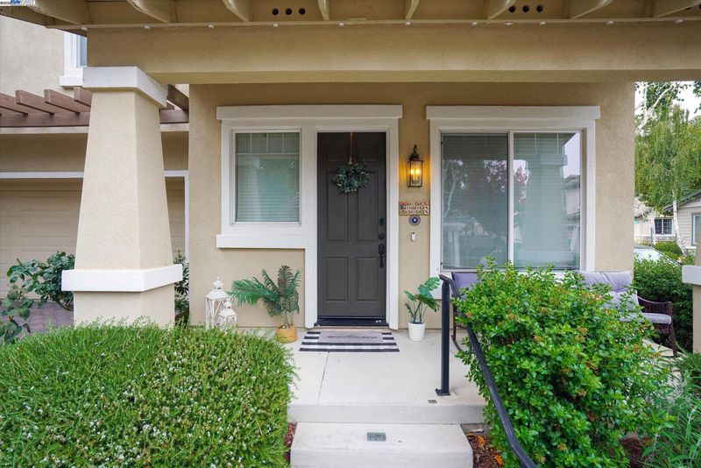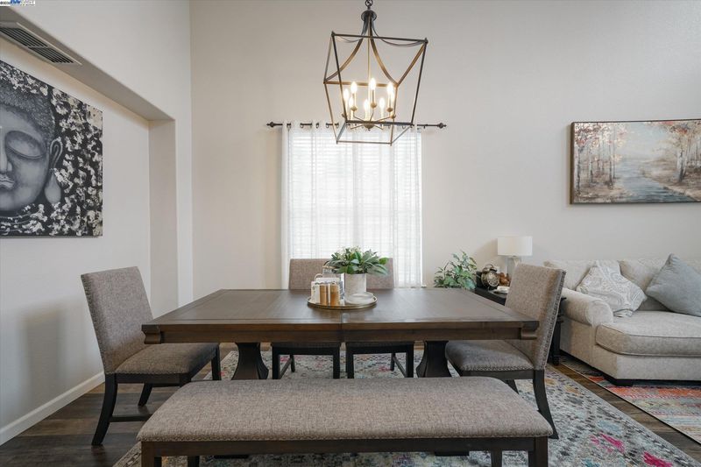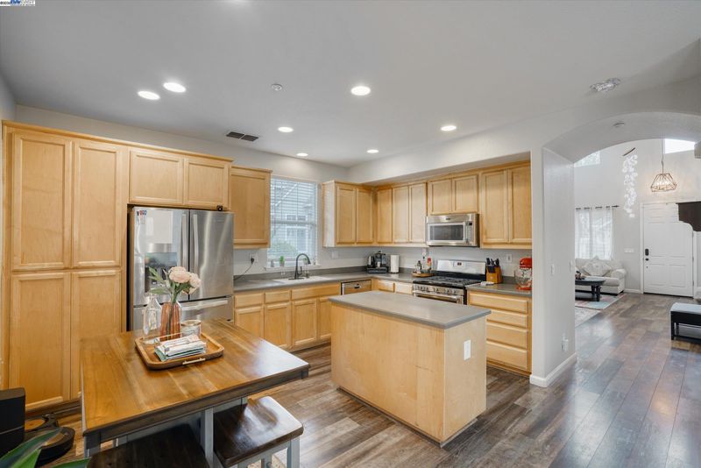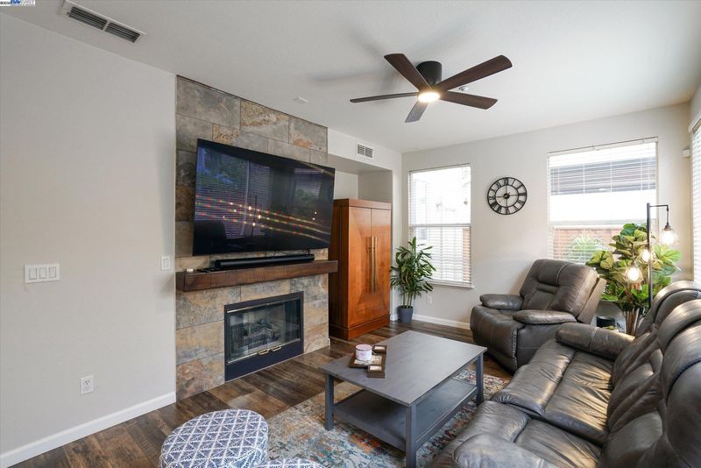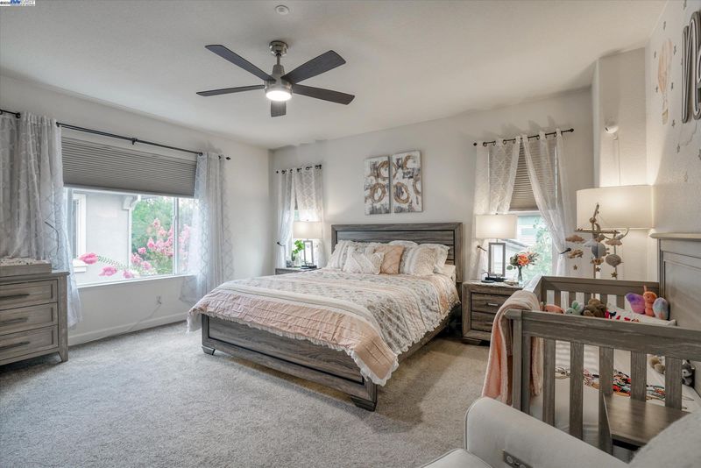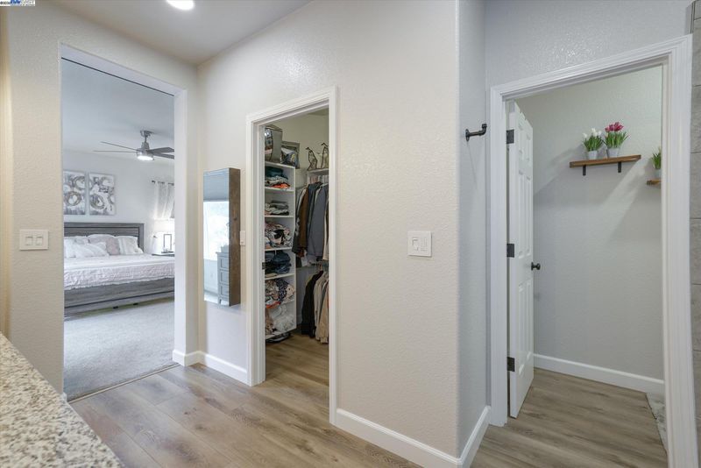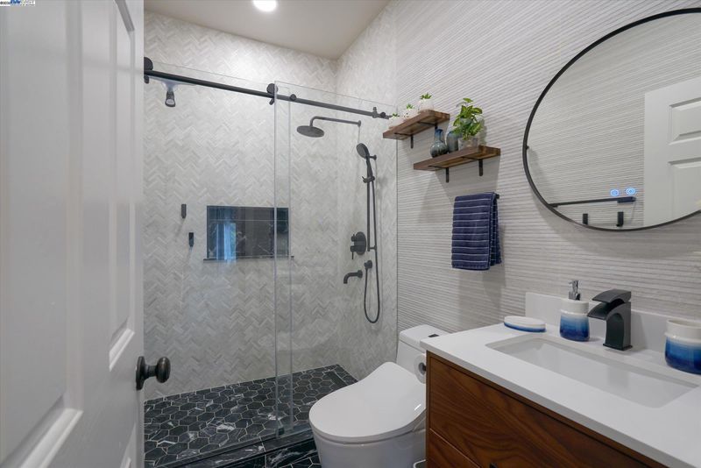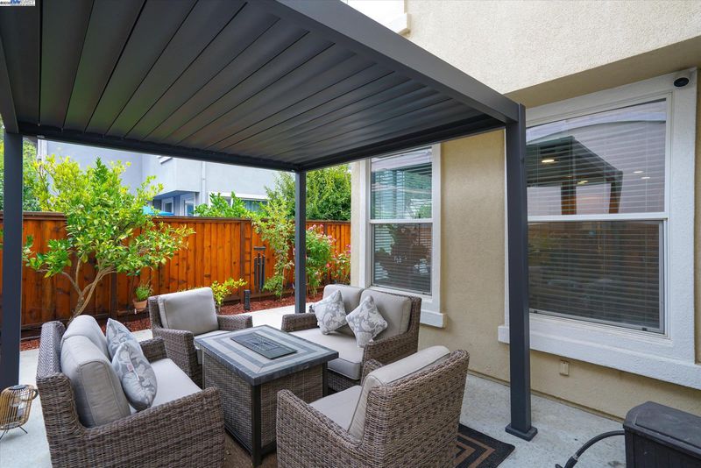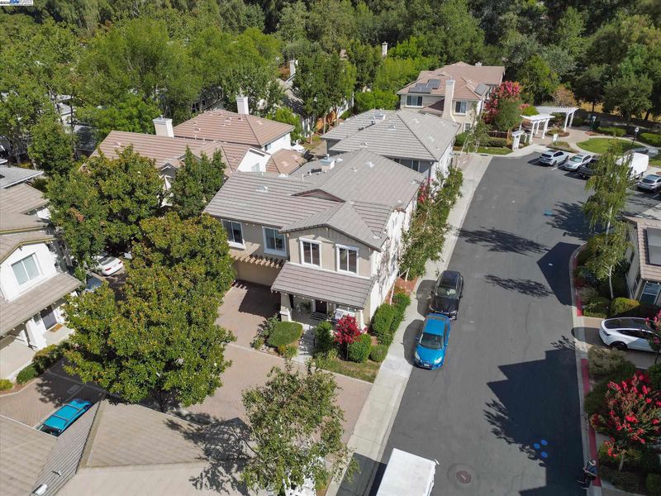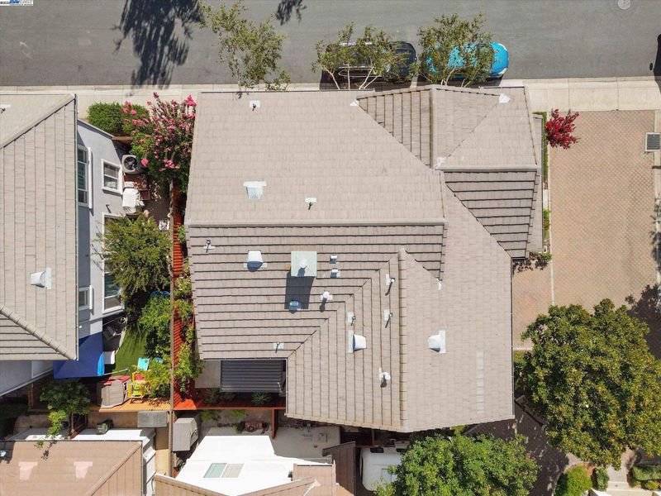
$1,299,999
1,925
SQ FT
$675
SQ/FT
5884 Cedarwood Cmn
@ East Ave - Birchwood Park, Livermore
- 4 Bed
- 2.5 (2/1) Bath
- 2 Park
- 1,925 sqft
- Livermore
-

-
Sat Sep 6, 1:00 pm - 4:00 pm
open house 1-4pm.
-
Sun Sep 7, 2:00 pm - 5:00 pm
open house 2-5pm.
This beautifully upgraded corner-lot home sits in the heart of South Livermore, just moments from scenic vineyards, award-winning wineries, and local favorites. Step inside to a bright, open entry that flows into the living and formal dining rooms. The home features upgraded flooring throughout the downstairs, a modern kitchen with stainless steel appliances and Corian counters, and a spacious family room complete with a cozy gas fireplace. Upstairs, the primary suite showcases a stunningly remodeled bathroom with upgraded cabinetry, granite counters, new flooring, and a custom shower. The hall bath was also tastefully remodeled in 2024. Additional thoughtful upgrades include permanent holiday lighting, new ceiling fans in every room, new blinds on the second floor, and brand-new backyard fencing. The backyard is perfect for entertaining with a new aluminum patio cover that opens and closes, while the community park and guest parking are just steps away. Comfort features include central A/C and an included refrigerator. Walking distance to Bruno Canzoni Park, Altamont Brewery, and Wood Family Winery, and close to Lawrence Livermore Labs. Don’t miss the chance to own this highly upgraded South Livermore Valley gem!
- Current Status
- Active
- Original Price
- $1,299,999
- List Price
- $1,299,999
- On Market Date
- Aug 28, 2025
- Property Type
- Detached
- D/N/S
- Birchwood Park
- Zip Code
- 94550
- MLS ID
- 41109622
- APN
- 99A292521
- Year Built
- 2002
- Stories in Building
- 2
- Possession
- Close Of Escrow, Negotiable
- Data Source
- MAXEBRDI
- Origin MLS System
- BAY EAST
Arroyo Seco Elementary School
Public K-5 Elementary
Students: 678 Distance: 0.5mi
Selah Christian School
Private K-12
Students: NA Distance: 0.8mi
Vineyard Alternative School
Public 1-12 Alternative
Students: 136 Distance: 1.1mi
Livermore Adult
Public n/a Adult Education
Students: NA Distance: 1.1mi
Jackson Avenue Elementary School
Public K-5 Elementary
Students: 526 Distance: 1.2mi
Vine And Branches Christian Schools
Private 1-12 Coed
Students: 6 Distance: 1.3mi
- Bed
- 4
- Bath
- 2.5 (2/1)
- Parking
- 2
- Attached, Electric Vehicle Charging Station(s)
- SQ FT
- 1,925
- SQ FT Source
- Public Records
- Lot SQ FT
- 3,213.0
- Lot Acres
- 0.07 Acres
- Pool Info
- None
- Kitchen
- Dishwasher, Gas Range, Microwave, Refrigerator, Tankless Water Heater, Counter - Solid Surface, Eat-in Kitchen, Gas Range/Cooktop
- Cooling
- Central Air
- Disclosures
- None
- Entry Level
- Exterior Details
- Back Yard, Low Maintenance
- Flooring
- Laminate, Carpet
- Foundation
- Fire Place
- Family Room
- Heating
- Forced Air
- Laundry
- Dryer, Washer
- Main Level
- 0.5 Bath
- Possession
- Close Of Escrow, Negotiable
- Architectural Style
- Contemporary
- Construction Status
- Existing
- Additional Miscellaneous Features
- Back Yard, Low Maintenance
- Location
- Corner Lot
- Roof
- Tile
- Water and Sewer
- Public
- Fee
- $148
MLS and other Information regarding properties for sale as shown in Theo have been obtained from various sources such as sellers, public records, agents and other third parties. This information may relate to the condition of the property, permitted or unpermitted uses, zoning, square footage, lot size/acreage or other matters affecting value or desirability. Unless otherwise indicated in writing, neither brokers, agents nor Theo have verified, or will verify, such information. If any such information is important to buyer in determining whether to buy, the price to pay or intended use of the property, buyer is urged to conduct their own investigation with qualified professionals, satisfy themselves with respect to that information, and to rely solely on the results of that investigation.
School data provided by GreatSchools. School service boundaries are intended to be used as reference only. To verify enrollment eligibility for a property, contact the school directly.
