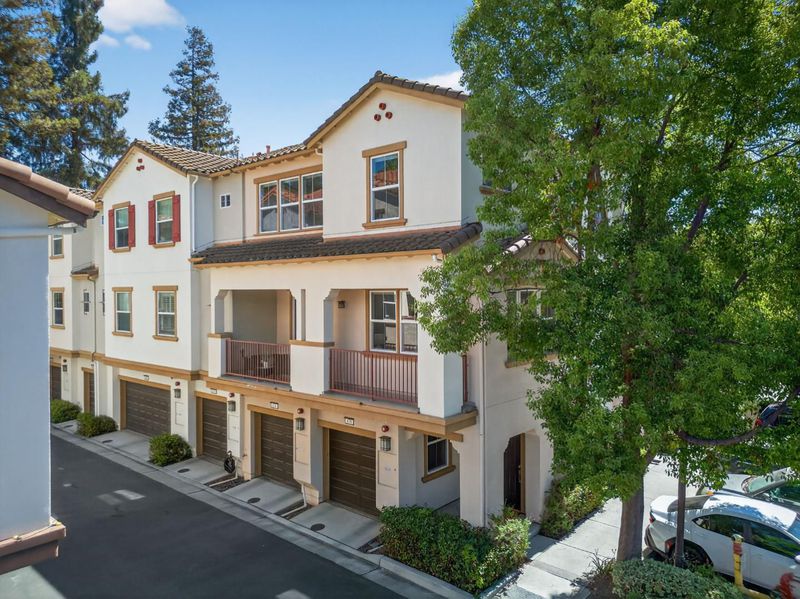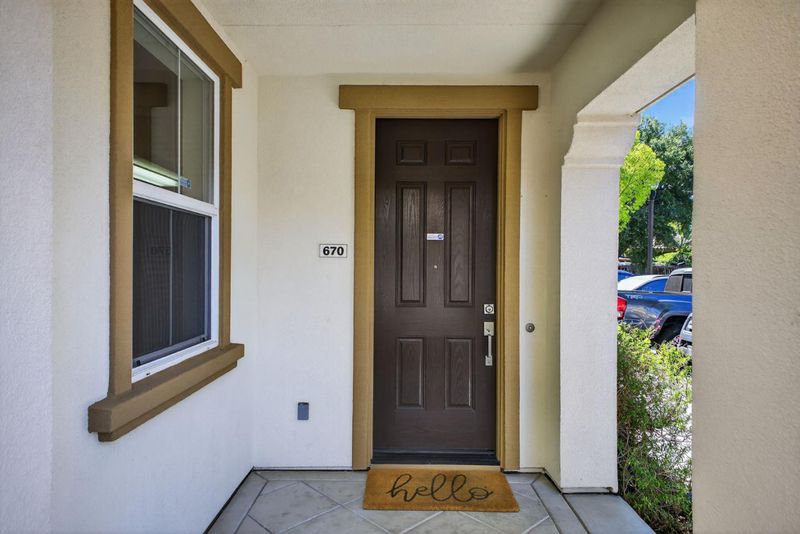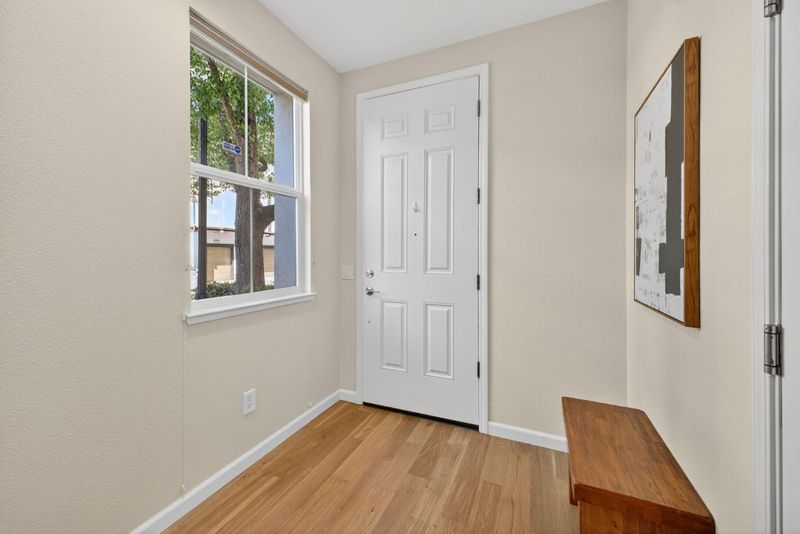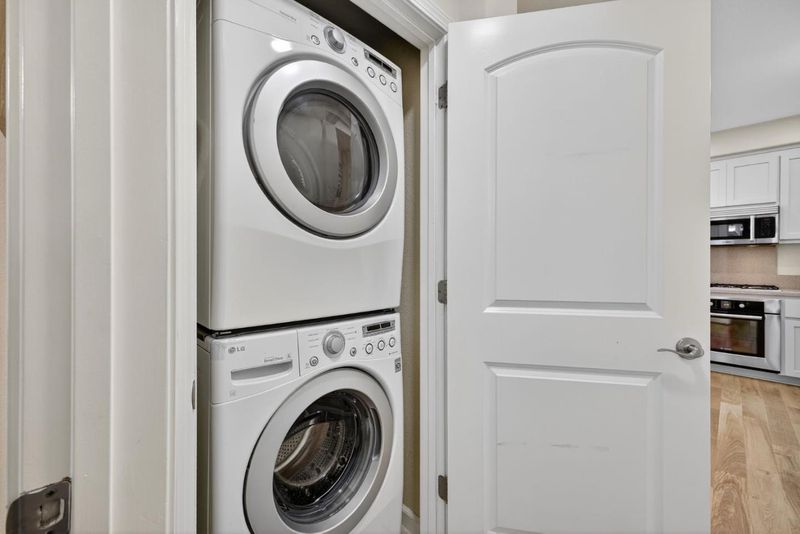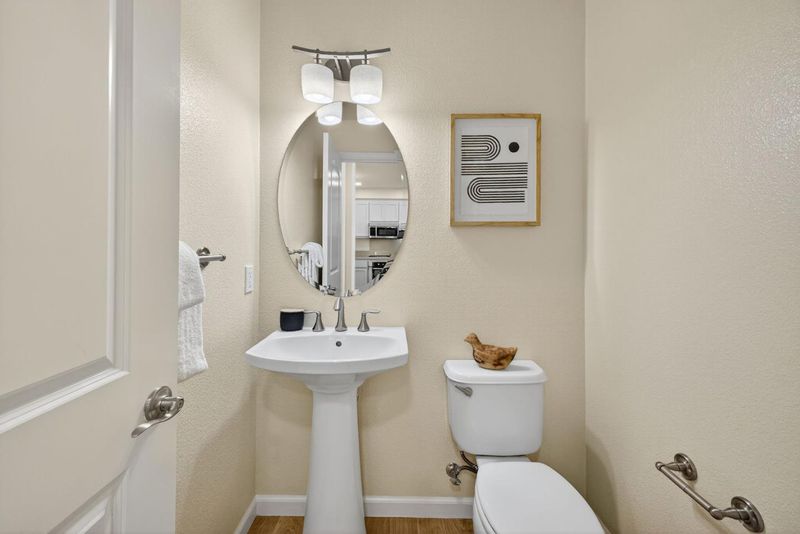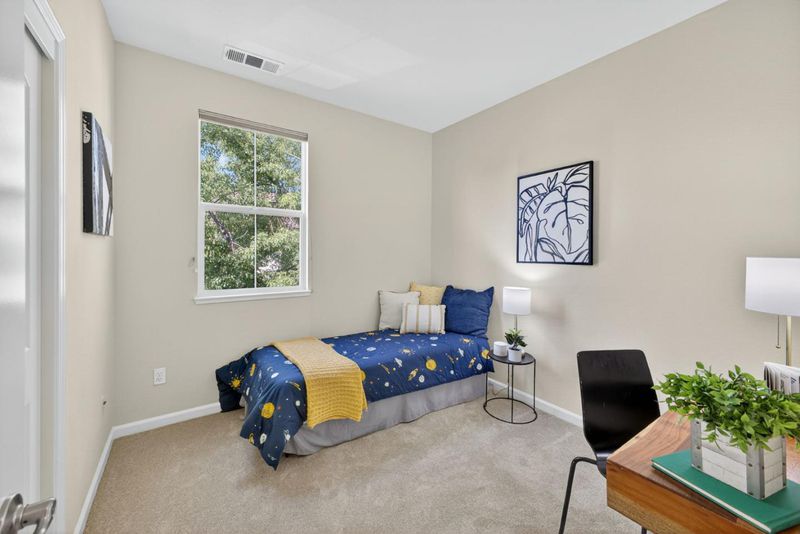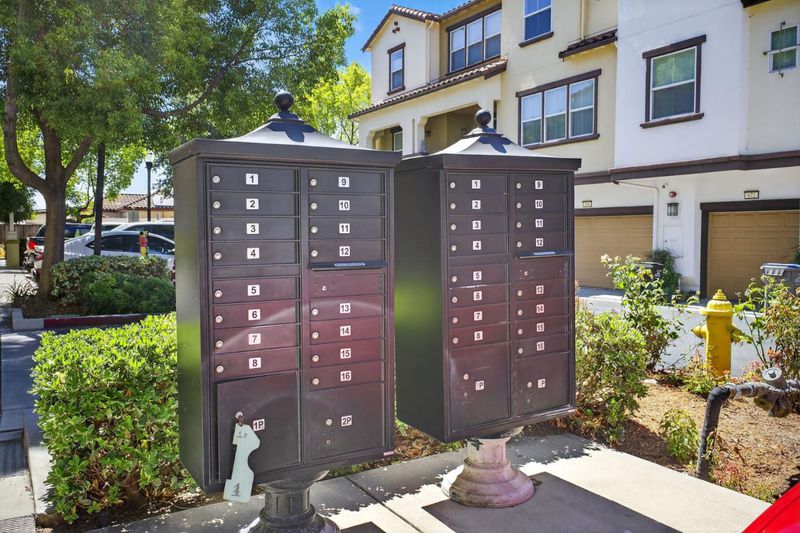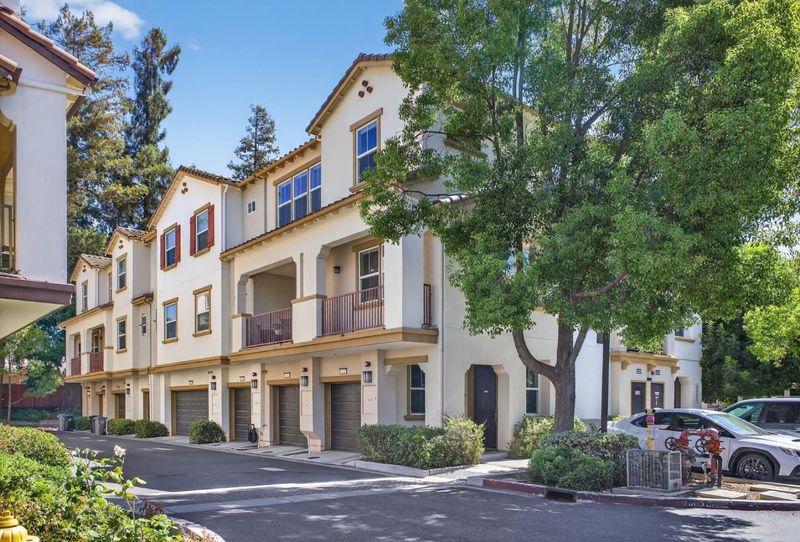
$998,000
1,409
SQ FT
$708
SQ/FT
670 Grandview Terrace
@ North Capital Ave - 5 - Berryessa, San Jose
- 3 Bed
- 3 (2/1) Bath
- 2 Park
- 1,409 sqft
- SAN JOSE
-

-
Sat Aug 23, 2:00 pm - 4:00 pm
-
Sun Aug 24, 2:00 pm - 4:00 pm
Bright, peaceful living at 670 Grandview Terrace. Spacious 3B/2.5B corner-unit townhome style living blends modern comfort & natural serenity, w/sunlight streaming through mature trees for brightness & privacy. High ceilings, generous balcony for relaxing/entertaining. Low $260/mo HOA incl. water=value & ease of living. Built 2009 by Trumark Homes in N. San Joses sought-after Berryessa, w/stylish updates: refinished hardwood, new carpet, freshly painted cabinets/vanities, touch-up paint, steam-cleaned tile. Open layout features large dining area + sit-up kitchen bar. Indoor laundry on main (2nd-story) living floor; spacious 2-car tandem garage for parking/storage. Walk to light rail, mins to Berryessa BART. Direct access to Penitencia Creek Trail leading to Alum Rock Park in the Diablo Range-ideal for hiking, biking, or unwinding among oak woodlands & sweeping views. Close to shopping, dining, major Fwys, & top tech employers incl. Tesla, Google, Apple N. SJ campus. A turnkey, move-in-ready home in a well-connected, nature-adjacent community.
- Days on Market
- 2 days
- Current Status
- Active
- Original Price
- $998,000
- List Price
- $998,000
- On Market Date
- Aug 19, 2025
- Property Type
- Condominium
- Area
- 5 - Berryessa
- Zip Code
- 95133
- MLS ID
- ML82017733
- APN
- 592-30-022
- Year Built
- 2009
- Stories in Building
- 3
- Possession
- COE
- Data Source
- MLSL
- Origin MLS System
- MLSListings, Inc.
Merryhill Elementary School
Private K-5 Coed
Students: 216 Distance: 0.1mi
Ben Painter Elementary School
Public PK-8 Elementary
Students: 334 Distance: 0.4mi
William Sheppard Middle School
Public 6-8 Middle
Students: 601 Distance: 0.4mi
Escuela Popular Accelerated Family Learning School
Charter K-12 Combined Elementary And Secondary
Students: 369 Distance: 0.6mi
Summerdale Elementary School
Public K-5 Elementary
Students: 403 Distance: 0.8mi
Christ The King Academy
Private 1-12 Religious, Coed
Students: 11 Distance: 0.8mi
- Bed
- 3
- Bath
- 3 (2/1)
- Double Sinks, Primary - Stall Shower(s), Shower over Tub - 1
- Parking
- 2
- Attached Garage, Common Parking Area, Guest / Visitor Parking, On Street, Tandem Parking
- SQ FT
- 1,409
- SQ FT Source
- Unavailable
- Lot SQ FT
- 772.0
- Lot Acres
- 0.017723 Acres
- Kitchen
- Countertop - Granite, Dishwasher, Exhaust Fan, Garbage Disposal, Ice Maker, Microwave, Oven Range - Gas, Refrigerator
- Cooling
- Central AC
- Dining Room
- Breakfast Bar, Dining Area in Living Room
- Disclosures
- Lead Base Disclosure, Natural Hazard Disclosure, NHDS Report
- Family Room
- No Family Room
- Flooring
- Carpet, Hardwood, Tile
- Foundation
- Concrete Slab
- Heating
- Central Forced Air
- Laundry
- Inside, Washer / Dryer
- Views
- Neighborhood
- Possession
- COE
- Architectural Style
- Contemporary
- * Fee
- $260
- Name
- Capitol Station Community Association
- Phone
- (408) 963-6210
- *Fee includes
- Common Area Electricity, Exterior Painting, and Insurance - Common Area
MLS and other Information regarding properties for sale as shown in Theo have been obtained from various sources such as sellers, public records, agents and other third parties. This information may relate to the condition of the property, permitted or unpermitted uses, zoning, square footage, lot size/acreage or other matters affecting value or desirability. Unless otherwise indicated in writing, neither brokers, agents nor Theo have verified, or will verify, such information. If any such information is important to buyer in determining whether to buy, the price to pay or intended use of the property, buyer is urged to conduct their own investigation with qualified professionals, satisfy themselves with respect to that information, and to rely solely on the results of that investigation.
School data provided by GreatSchools. School service boundaries are intended to be used as reference only. To verify enrollment eligibility for a property, contact the school directly.
