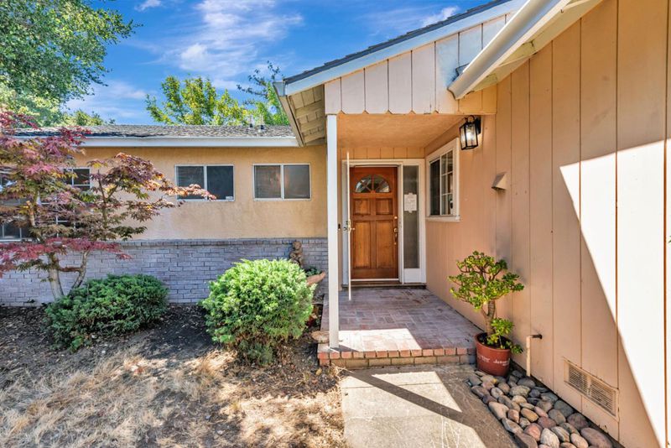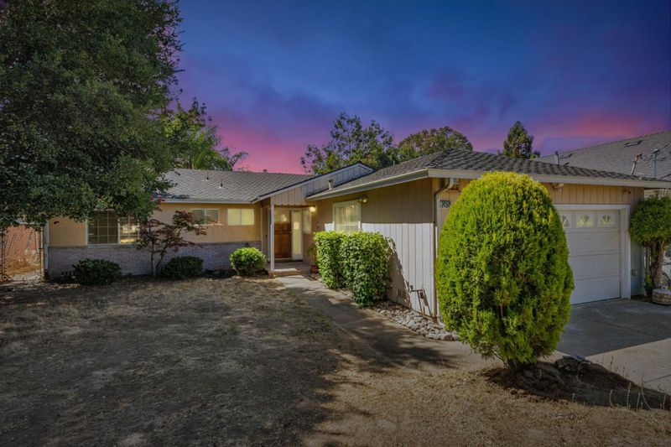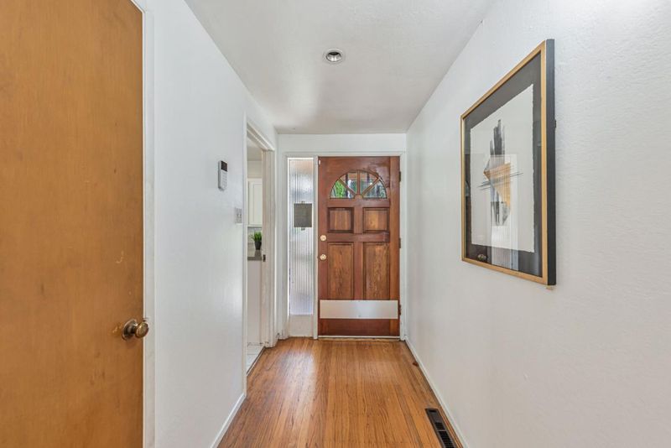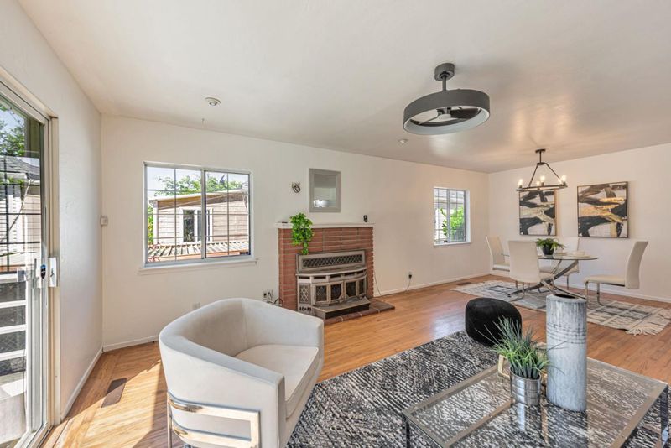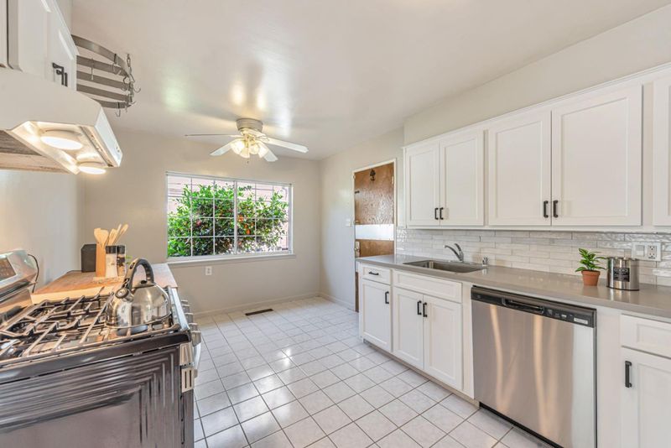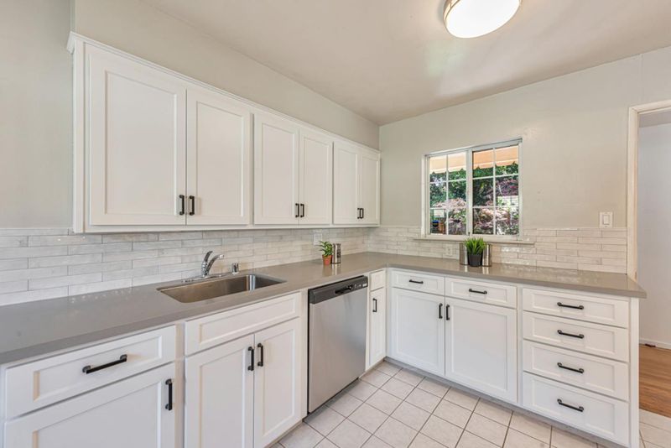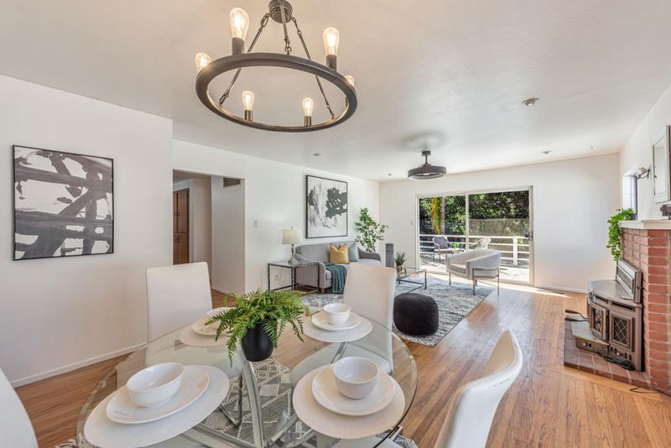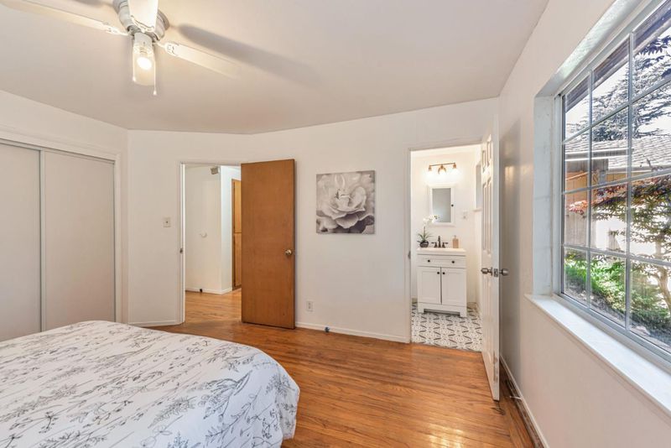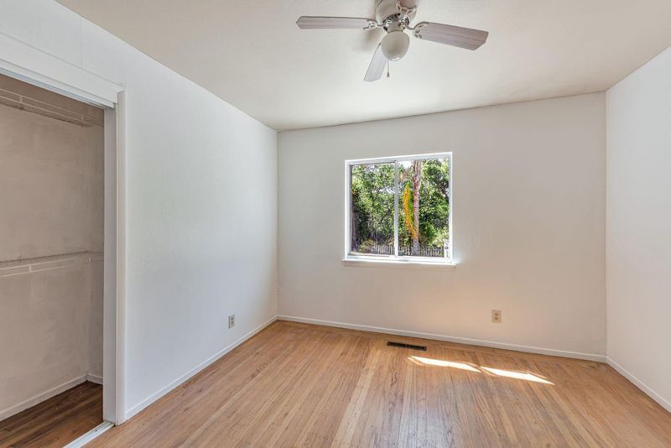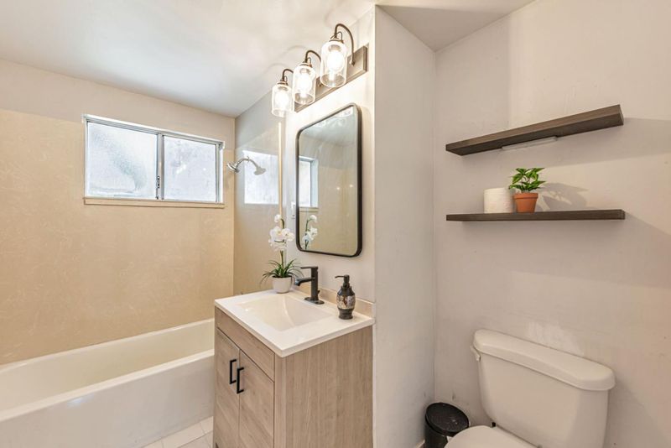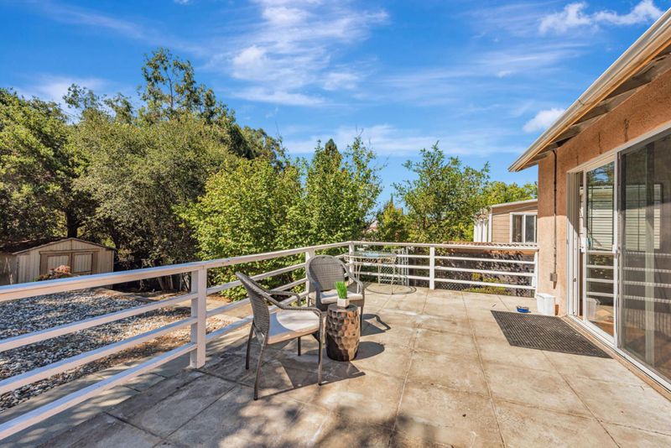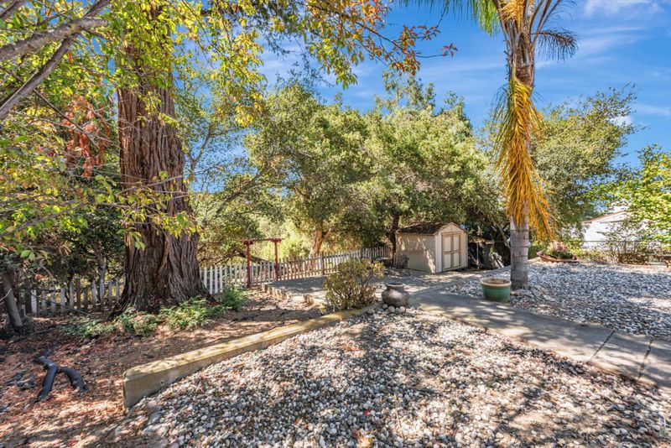
$999,999
1,328
SQ FT
$753
SQ/FT
24505 2nd Street
@ Amaranth Loop - 3400 - Hayward, Hayward
- 3 Bed
- 2 Bath
- 2 Park
- 1,328 sqft
- HAYWARD
-

-
Sat Aug 30, 1:00 pm - 4:00 pm
-
Sun Aug 31, 1:00 pm - 4:00 pm
Welcome to this stunning 3-bedroom, 2 bath home that offers a perfect blend of modern living and tranquil retreat. Ideally situated with unmatched convenience, the true showpiece is the breathtaking backyard that backs to a county-preserved wooded area. Mature trees create a private, park-like setting where deer and wild turkey roam , offering a rare connection to nature in the heart of the city. Designed with comfort and style in mind , thIs 1328 square feet home on a generous 9000 square feet lot, features a functional floor plan with inviting living spaces. The well-updated kitchen has stone countertops and new appliances and all 3 bedrooms are spacious and filled with natural light .The living room includes a cozy dining area, providing a seamless flow for entertaining. New and tasteful ceiling fans, recessed lighting, hardwood floors and updated bathrooms complete the true appeal of this home. Step outside to an uncovered porch perfect for morning coffee and the expansive backyard with outdoor furnitures for peaceful afternoons or memorable evenings of dining and entertaining with family and friends beneath the trees. A rare opportunity to enjoy city living with a serene backyard sanctuary, this home is move-in- ready and truly one -of -a kind.
- Days on Market
- 2 days
- Current Status
- Active
- Original Price
- $999,999
- List Price
- $999,999
- On Market Date
- Aug 19, 2025
- Property Type
- Single Family Home
- Area
- 3400 - Hayward
- Zip Code
- 94541
- MLS ID
- ML82018589
- APN
- 445-60-1
- Year Built
- 1951
- Stories in Building
- 1
- Possession
- COE
- Data Source
- MLSL
- Origin MLS System
- MLSListings, Inc.
Victory Academy
Private 7, 9-11 Secondary, Coed
Students: NA Distance: 0.0mi
Hayward High School
Public 9-12 Secondary
Students: 1637 Distance: 0.3mi
All Saints Catholic School
Private PK-8 Religious, Nonprofit
Students: 229 Distance: 0.5mi
Golden Oak Montessori of Hayward School
Charter 1-8
Students: 249 Distance: 0.5mi
Silver Oak High School - Public Montessori Charter
Charter 9-12 Coed
Students: 218 Distance: 0.5mi
Bret Harte Middle School
Public 7-8 Middle
Students: 605 Distance: 0.6mi
- Bed
- 3
- Bath
- 2
- Shower and Tub, Stall Shower
- Parking
- 2
- Attached Garage
- SQ FT
- 1,328
- SQ FT Source
- Unavailable
- Lot SQ FT
- 9,000.0
- Lot Acres
- 0.206612 Acres
- Kitchen
- Countertop - Stone, Dishwasher, Hood Over Range, Oven Range - Gas
- Cooling
- Ceiling Fan
- Dining Room
- Dining Area in Living Room
- Disclosures
- Natural Hazard Disclosure
- Family Room
- No Family Room
- Flooring
- Hardwood
- Foundation
- Crawl Space
- Fire Place
- Wood Stove
- Heating
- Floor Furnace
- Laundry
- Electricity Hookup (110V), In Garage
- Views
- Forest / Woods
- Possession
- COE
- Architectural Style
- Bungalow
- Fee
- Unavailable
MLS and other Information regarding properties for sale as shown in Theo have been obtained from various sources such as sellers, public records, agents and other third parties. This information may relate to the condition of the property, permitted or unpermitted uses, zoning, square footage, lot size/acreage or other matters affecting value or desirability. Unless otherwise indicated in writing, neither brokers, agents nor Theo have verified, or will verify, such information. If any such information is important to buyer in determining whether to buy, the price to pay or intended use of the property, buyer is urged to conduct their own investigation with qualified professionals, satisfy themselves with respect to that information, and to rely solely on the results of that investigation.
School data provided by GreatSchools. School service boundaries are intended to be used as reference only. To verify enrollment eligibility for a property, contact the school directly.
