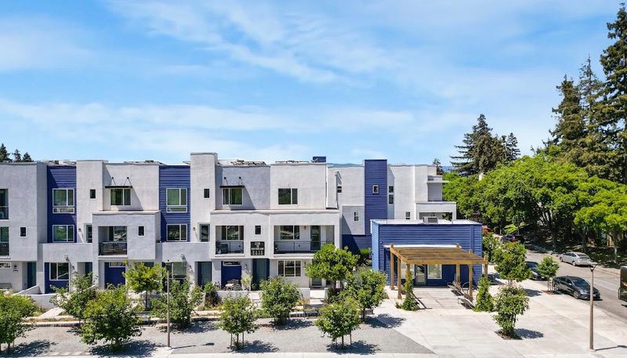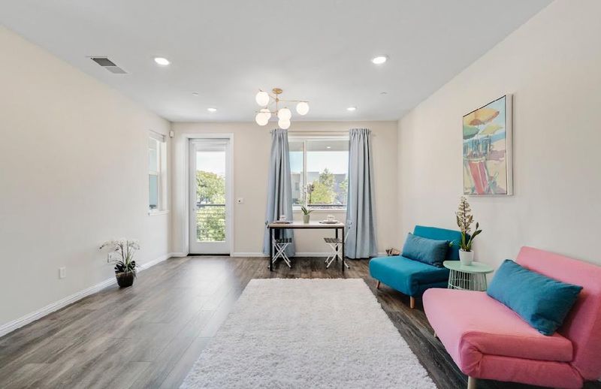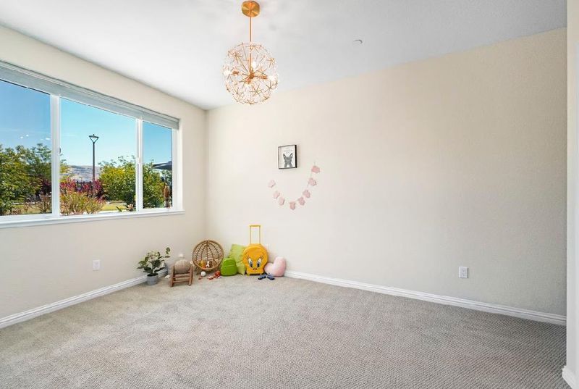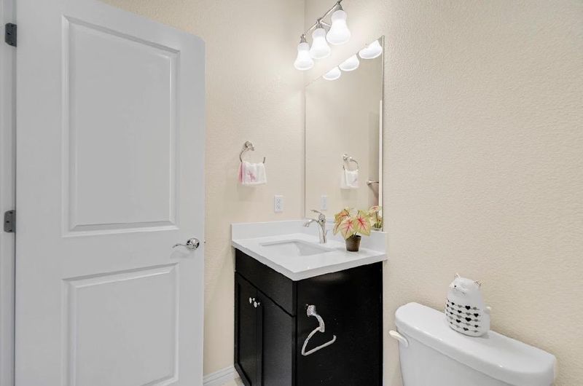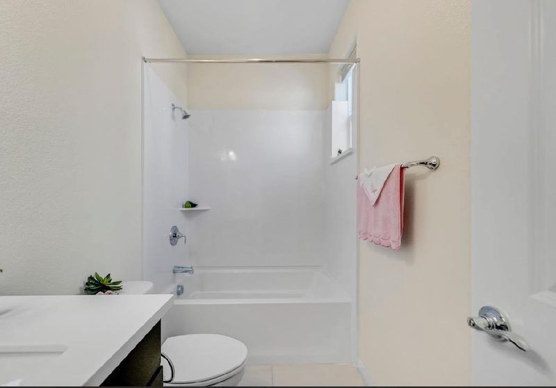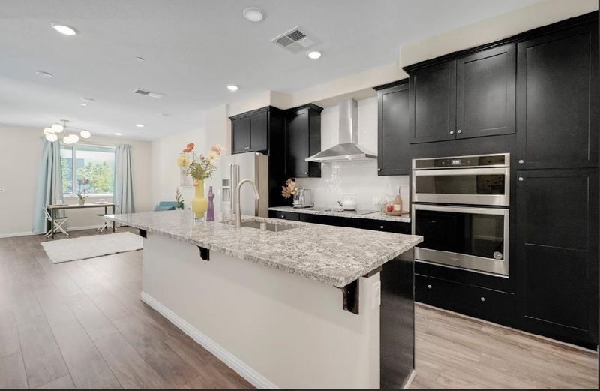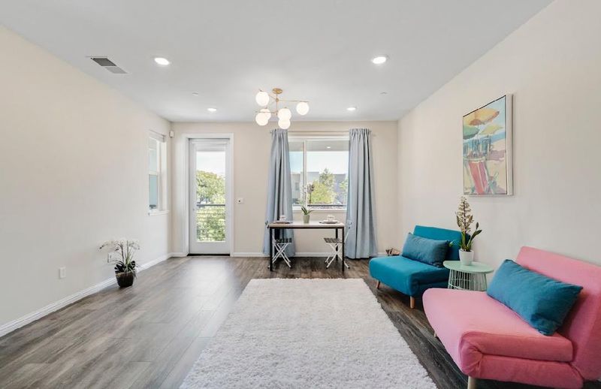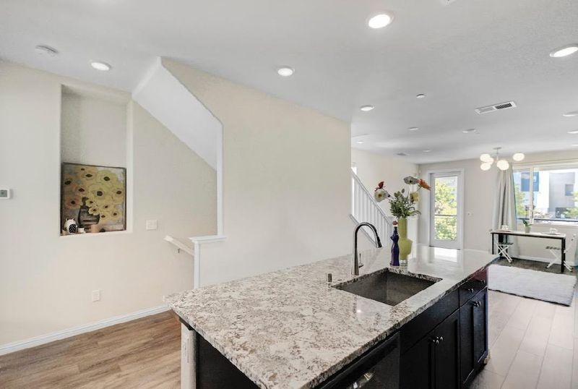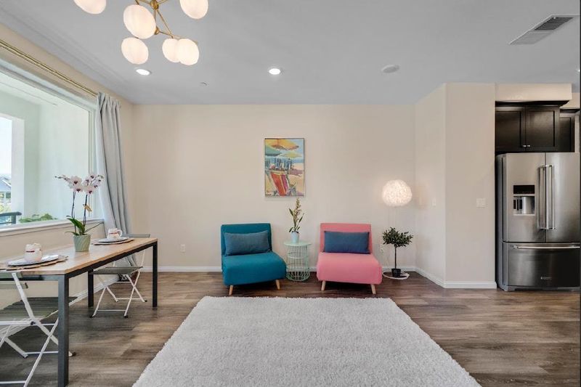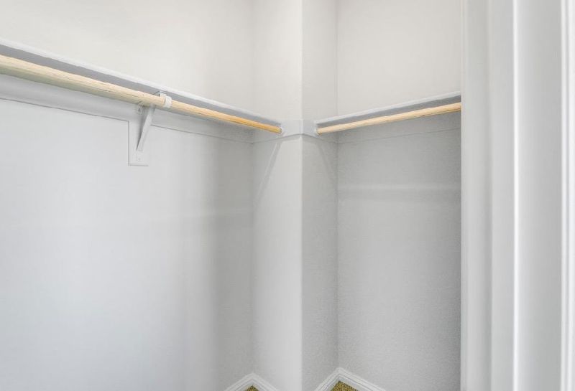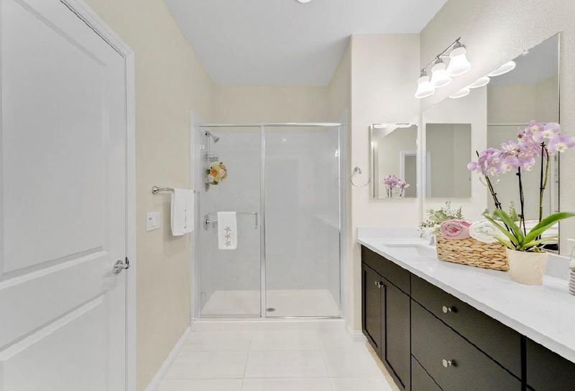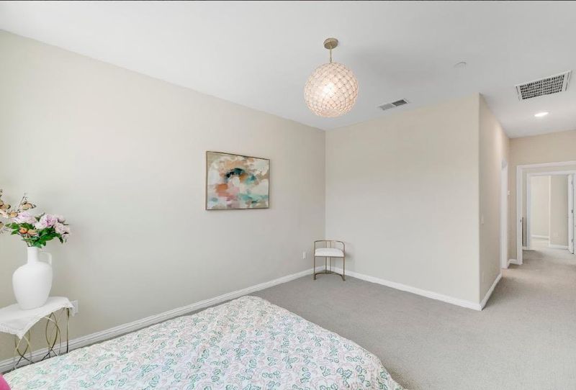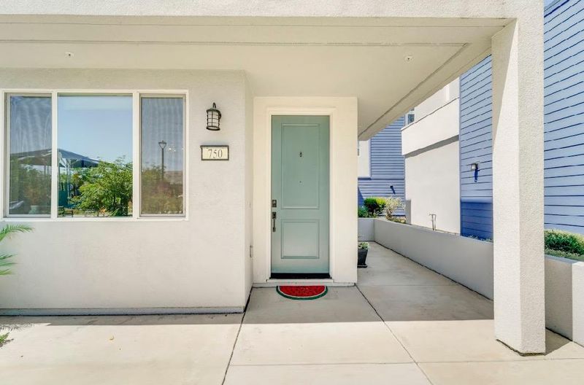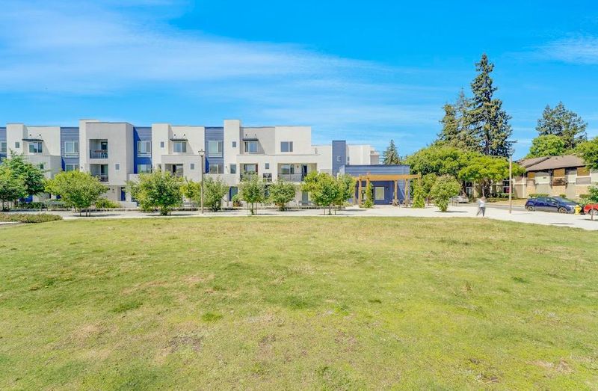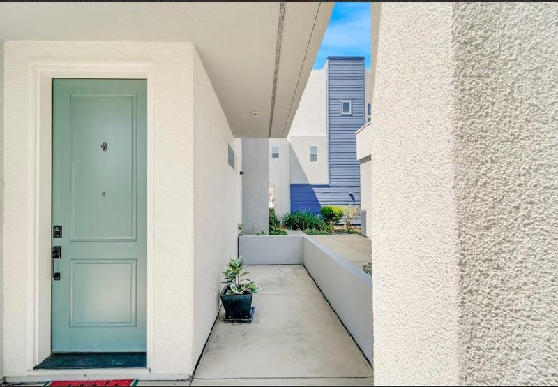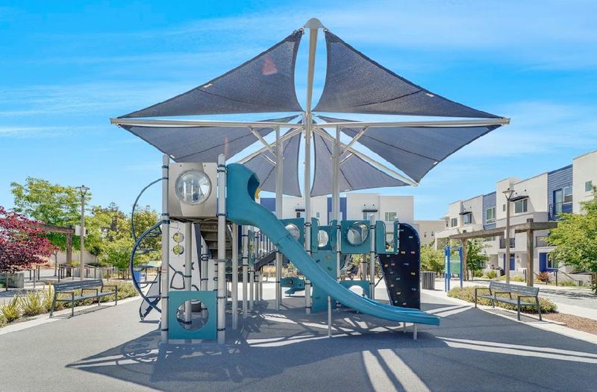
$1,280,000
1,644
SQ FT
$779
SQ/FT
750 Fruit Ranch Loop
@ N Capital Ave & Gimelli Way - 5 - Berryessa, San Jose
- 4 Bed
- 4 Bath
- 52 Park
- 1,644 sqft
- SAN JOSE
-

-
Sat Jun 7, 2:00 pm - 4:00 pm
-
Sun Jun 8, 2:00 pm - 4:00 pm
Conveniently located near Hwy-680 Mckee Rd & Berryassa Rd exit, this cozy five years-new three-story townhome enjoys the best location & brightest Sunlight in this community by facing the community park toward the East & is a corner-lot end unit which has only one neighbor next to. Moreover, it has a regular horizontal two-cars attached garage. In addition, it has a total of four bedrooms and four full bathrooms; in which, three rooms are suites. Speaking of its convenience, Capital Square Mall is just across the street with Target, Ross, Sprouts Farmers Market, Fitness Gyms, Sporting Goods, Coffee Shops, & many many Restaurants of different ethnicity. Speaking of public transportation, VTA Light Rail station is just in front of the Capital Square Mall within walking distance. Also, Berryessa/ North San Jose Bart Station is minutes away when driving. Speaking of leisure, you will find Penitencia Creek Park & Alum Rock Park just one light rail station away. Plus, there are trails & a golf course, San Jose Country Club nearby. Costco, Hwy-880, & San Jose Airport are also not far away. Plus, there are many many tech companies nearby. To sum, this corner-lot end unit with four beds, four baths & views would give you & your family convenience, coziness & happiness.
- Days on Market
- 6 days
- Current Status
- Active
- Original Price
- $1,280,000
- List Price
- $1,280,000
- On Market Date
- May 31, 2025
- Property Type
- Townhouse
- Area
- 5 - Berryessa
- Zip Code
- 95133
- MLS ID
- ML82009226
- APN
- 254-91-122
- Year Built
- 2019
- Stories in Building
- 3
- Possession
- COE
- Data Source
- MLSL
- Origin MLS System
- MLSListings, Inc.
Ben Painter Elementary School
Public PK-8 Elementary
Students: 334 Distance: 0.3mi
Merryhill Elementary School
Private K-5 Coed
Students: 216 Distance: 0.3mi
William Sheppard Middle School
Public 6-8 Middle
Students: 601 Distance: 0.3mi
Escuela Popular Accelerated Family Learning School
Charter K-12 Combined Elementary And Secondary
Students: 369 Distance: 0.7mi
Foothill High School
Public 11-12 Continuation
Students: 274 Distance: 0.7mi
Downtown College Prep - Alum Rock School
Charter 6-12
Students: 668 Distance: 0.7mi
- Bed
- 4
- Bath
- 4
- Granite, Marble, Showers over Tubs - 2+
- Parking
- 52
- Attached Garage, Lighted Parking Area, On Street
- SQ FT
- 1,644
- SQ FT Source
- Unavailable
- Lot SQ FT
- 710.0
- Lot Acres
- 0.016299 Acres
- Kitchen
- Countertop - Granite, Dishwasher, Garbage Disposal, Island, Microwave, Oven Range - Electric, Refrigerator
- Cooling
- Central AC
- Dining Room
- Breakfast Nook, Dining Area, Dining Area in Family Room, Eat in Kitchen
- Disclosures
- Natural Hazard Disclosure
- Family Room
- Kitchen / Family Room Combo
- Flooring
- Carpet, Hardwood, Marble, Tile
- Foundation
- Concrete Slab
- Heating
- Heat Pump
- Laundry
- Inside, Upper Floor, Washer / Dryer
- Views
- Garden / Greenbelt, Mountains, Park
- Possession
- COE
- Architectural Style
- Contemporary
- * Fee
- $285
- Name
- The Capital Owners Association
- *Fee includes
- Common Area Electricity, Insurance - Common Area, Landscaping / Gardening, Maintenance - Common Area, Recreation Facility, Reserves, and Roof
MLS and other Information regarding properties for sale as shown in Theo have been obtained from various sources such as sellers, public records, agents and other third parties. This information may relate to the condition of the property, permitted or unpermitted uses, zoning, square footage, lot size/acreage or other matters affecting value or desirability. Unless otherwise indicated in writing, neither brokers, agents nor Theo have verified, or will verify, such information. If any such information is important to buyer in determining whether to buy, the price to pay or intended use of the property, buyer is urged to conduct their own investigation with qualified professionals, satisfy themselves with respect to that information, and to rely solely on the results of that investigation.
School data provided by GreatSchools. School service boundaries are intended to be used as reference only. To verify enrollment eligibility for a property, contact the school directly.

