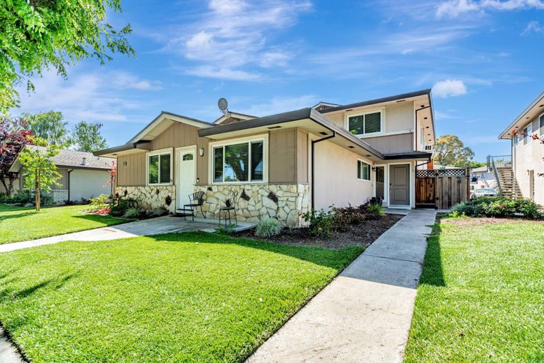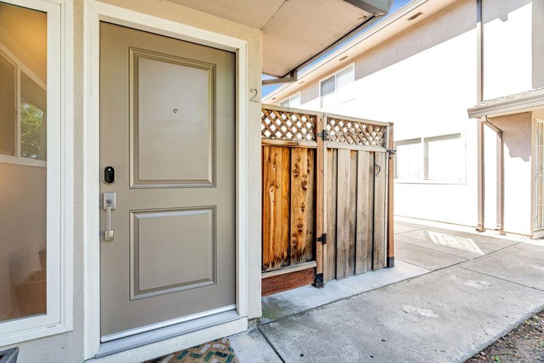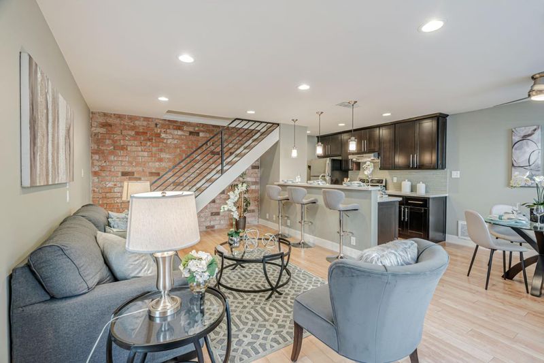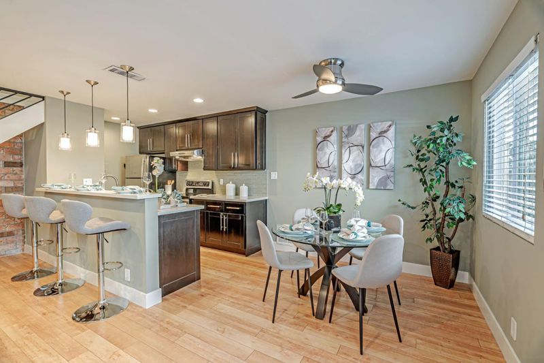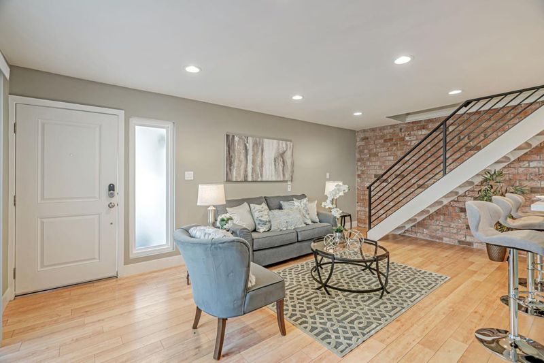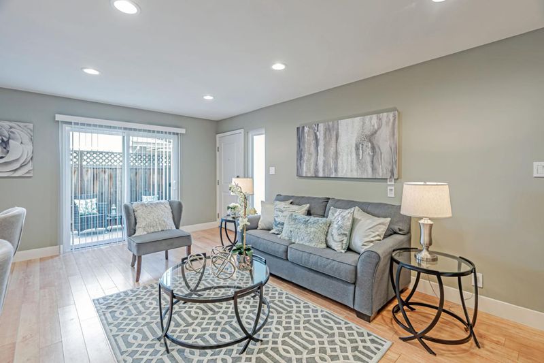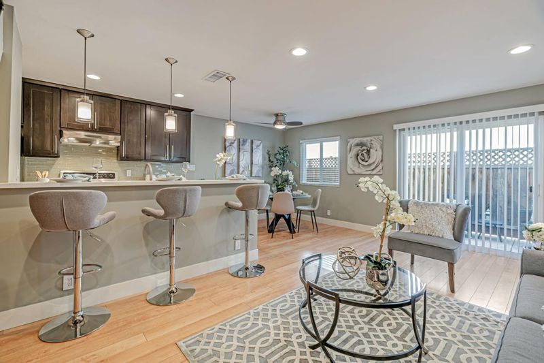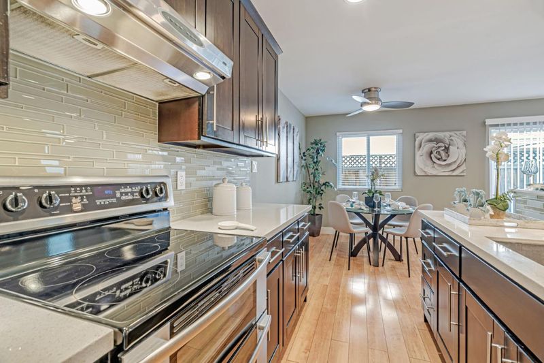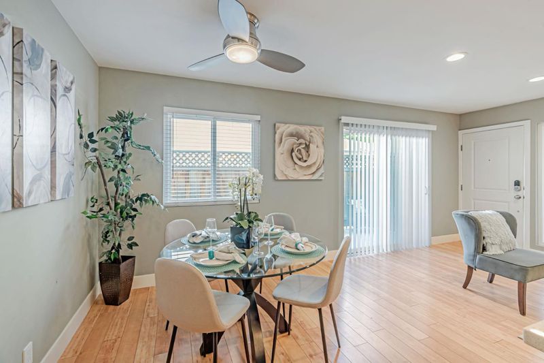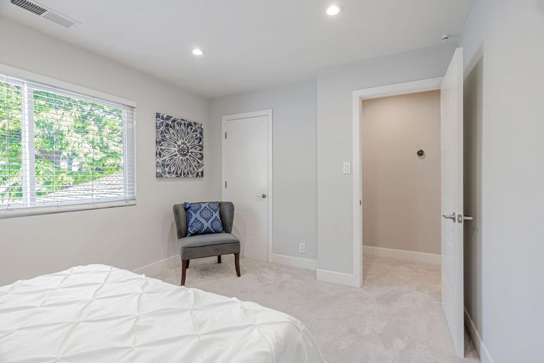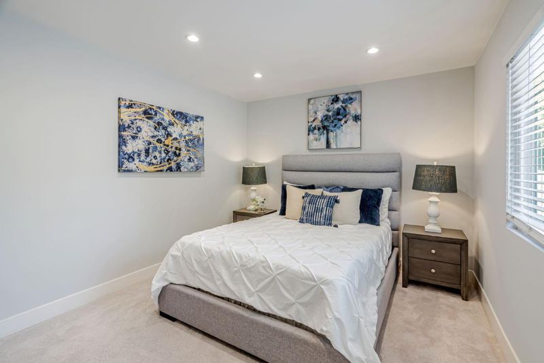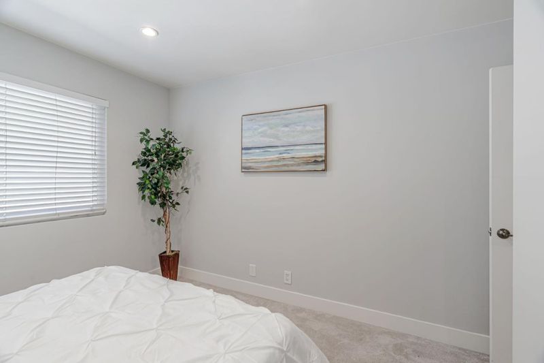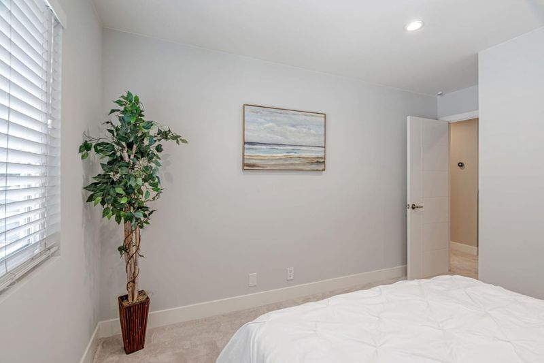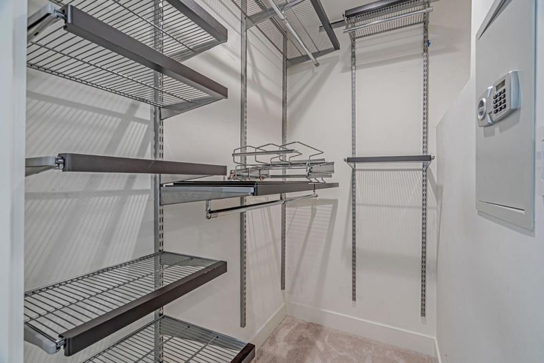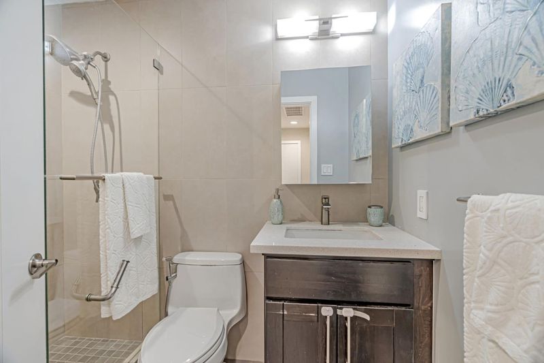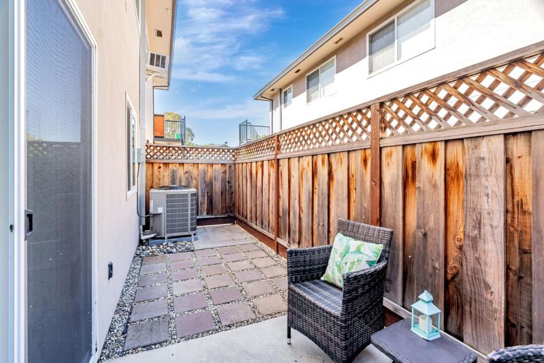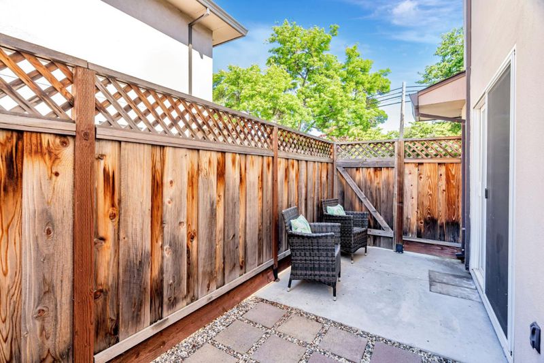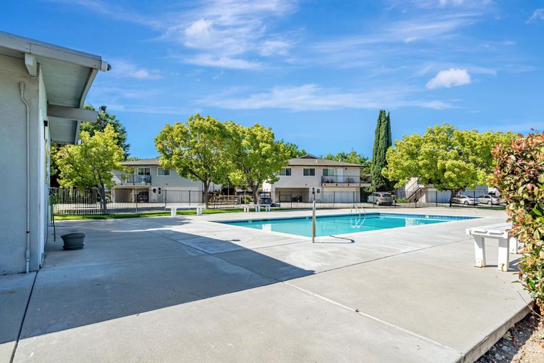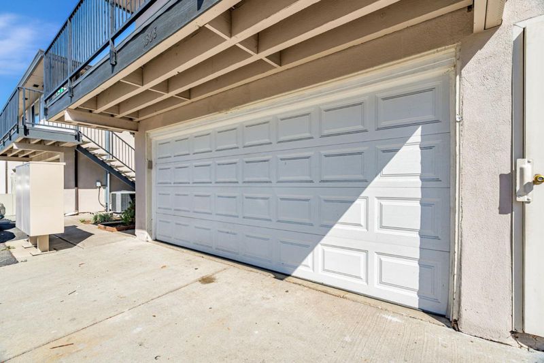
$598,888
903
SQ FT
$663
SQ/FT
1368 Branham Lane, #2
@ Google - 14 - Cambrian, San Jose
- 2 Bed
- 1 Bath
- 1 Park
- 903 sqft
- SAN JOSE
-

-
Sat May 10, 1:00 pm - 4:00 pm
-
Sun May 11, 1:30 pm - 4:00 pm
Fully remodeled Cambrian Condo! The open-plan living and dining area is bright and inviting with LED recessed lighting and smart-home controls. The kitchen features sleek quartz countertops, stainless-steel appliances and a custom pantry closet. Laminate wood flooring flows downstairs, transitioning to plush Mohawk Exquisite Attraction carpeting with StainMaster pad upstairs. The spa-inspired bathroom showcases a walk-in shower with frameless ShowerGuard Glass Shower Door and a Robern Mirrored Medicine Cabinet. Modern comforts continue throughout: a newer 2 Stage Bryant central heating and cooling system is managed by a Nest thermostat (installed 2020), a wired Nest doorbell, and an attic-mounted gable fan with auto-on sensor keeps the air flowing. All-new doors including a stylish entry door pair with a contemporary metal stair railing, while Milgard white vinyl windows with laminated soundproof glass ensure quiet and safety. You'll find a discreet in-wall safe tucked into the primary suite for added security. Outside, enjoy a private fenced patio and the convenience of a quiet-motor garage door (installed 2017). Complete with custom closet systems in both bedrooms and the pantry. Near shops, dining, parks, and commuter routes, offering modern luxury in a peaceful community.
- Days on Market
- 1 day
- Current Status
- Active
- Original Price
- $598,888
- List Price
- $598,888
- On Market Date
- May 7, 2025
- Property Type
- Condominium
- Area
- 14 - Cambrian
- Zip Code
- 95118
- MLS ID
- ML82004784
- APN
- 569-44-034
- Year Built
- 1970
- Stories in Building
- 2
- Possession
- Unavailable
- Data Source
- MLSL
- Origin MLS System
- MLSListings, Inc.
Pine Hill School Second Start Learning D
Private 1-12 Special Education, Special Education Program, Combined Elementary And Secondary, Nonprofit
Students: 70 Distance: 0.2mi
John Muir Middle School
Public 6-8 Middle
Students: 1064 Distance: 0.3mi
The Studio School
Private K-2 Coed
Students: 15 Distance: 0.4mi
Broadway High School
Public 9-12 Continuation
Students: 201 Distance: 0.5mi
Reed Elementary School
Public K-5 Elementary
Students: 445 Distance: 0.5mi
Our Shepherd's Academy
Private 2, 4-5, 7, 9-11 Combined Elementary And Secondary, Religious, Coed
Students: NA Distance: 0.6mi
- Bed
- 2
- Bath
- 1
- Parking
- 1
- Detached Garage, Off-Site Parking, Off-Street Parking, On Street, Uncovered Parking
- SQ FT
- 903
- SQ FT Source
- Unavailable
- Kitchen
- Countertop - Quartz
- Cooling
- Central AC
- Dining Room
- Dining Area
- Disclosures
- Natural Hazard Disclosure
- Family Room
- Kitchen / Family Room Combo
- Flooring
- Carpet, Laminate
- Foundation
- Concrete Slab
- Heating
- Central Forced Air
- * Fee
- $505
- Name
- Cherry Plaza HOA
- *Fee includes
- Exterior Painting, Garbage, Hot Water, Insurance - Common Area, Maintenance - Common Area, Pool, Spa, or Tennis, Recreation Facility, Reserves, and Roof
MLS and other Information regarding properties for sale as shown in Theo have been obtained from various sources such as sellers, public records, agents and other third parties. This information may relate to the condition of the property, permitted or unpermitted uses, zoning, square footage, lot size/acreage or other matters affecting value or desirability. Unless otherwise indicated in writing, neither brokers, agents nor Theo have verified, or will verify, such information. If any such information is important to buyer in determining whether to buy, the price to pay or intended use of the property, buyer is urged to conduct their own investigation with qualified professionals, satisfy themselves with respect to that information, and to rely solely on the results of that investigation.
School data provided by GreatSchools. School service boundaries are intended to be used as reference only. To verify enrollment eligibility for a property, contact the school directly.
