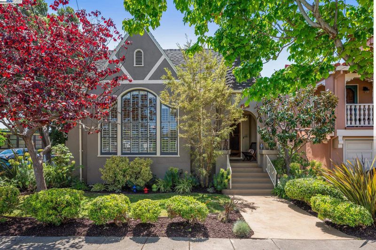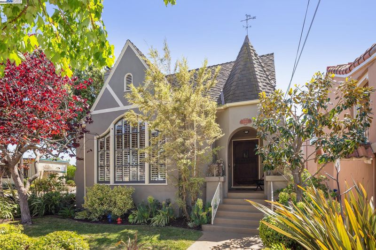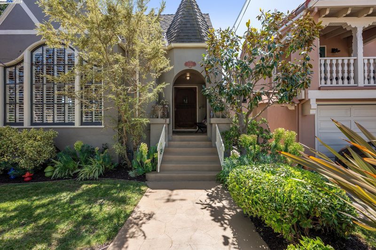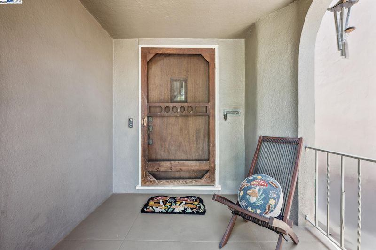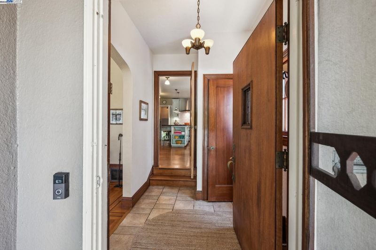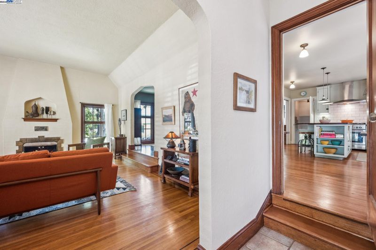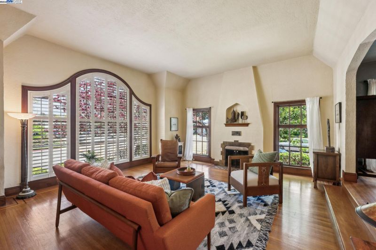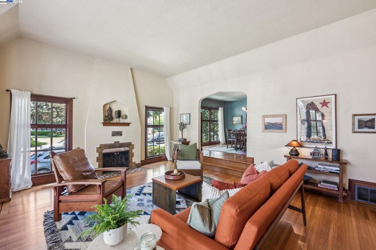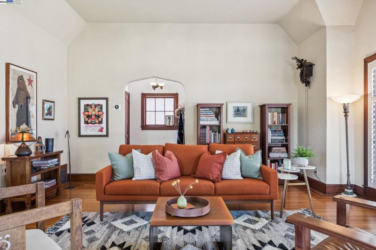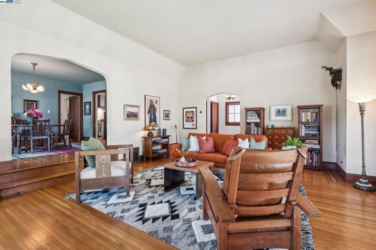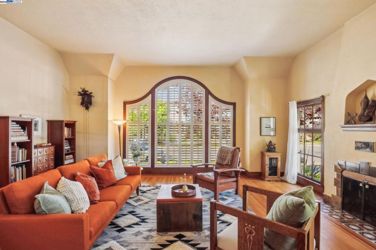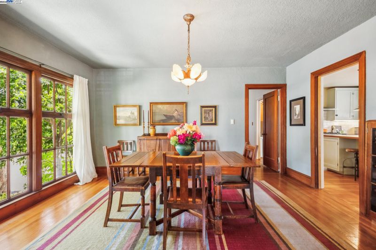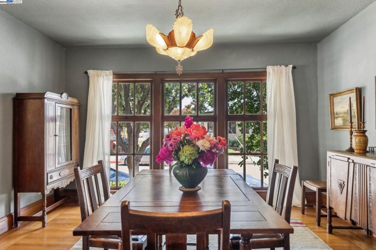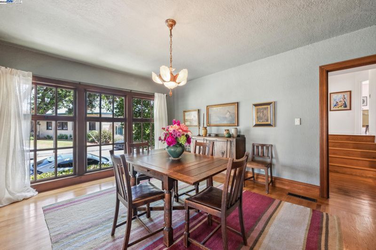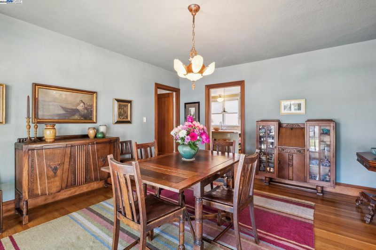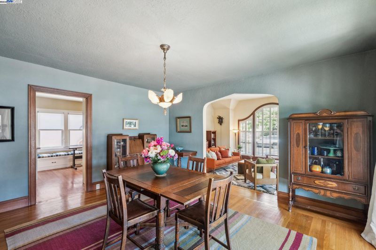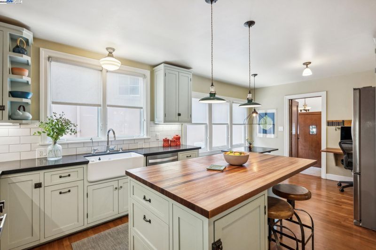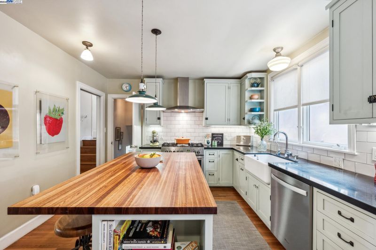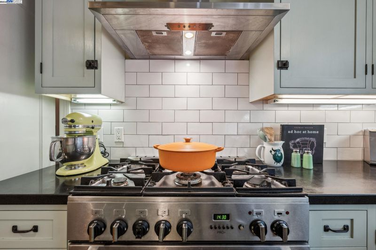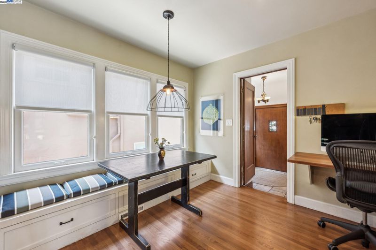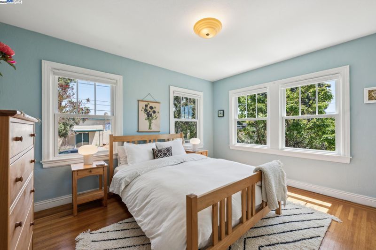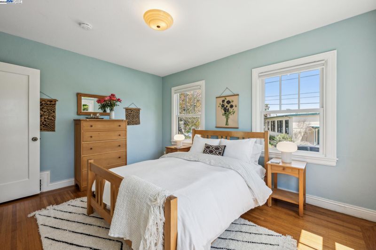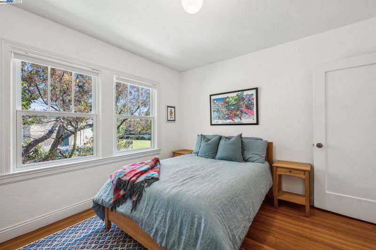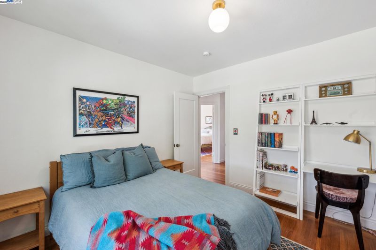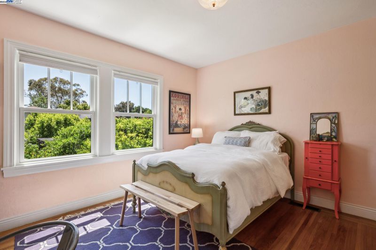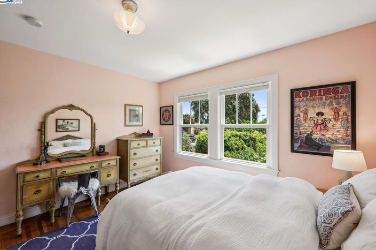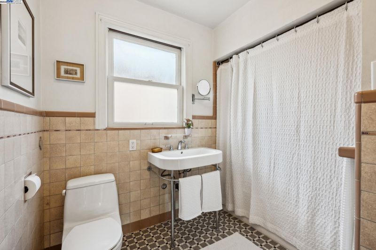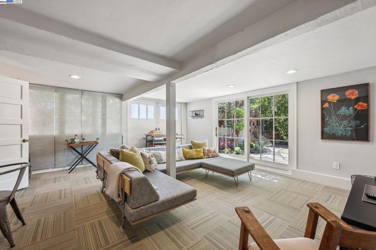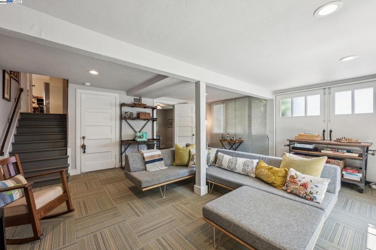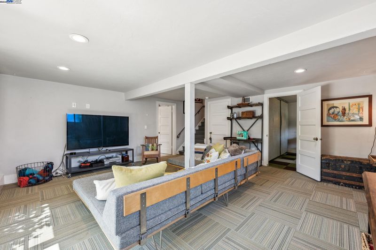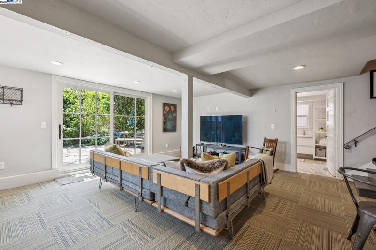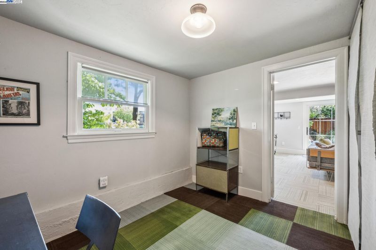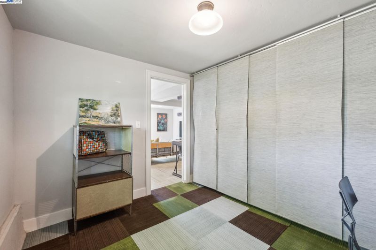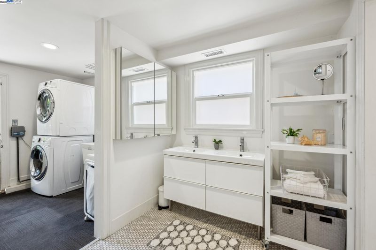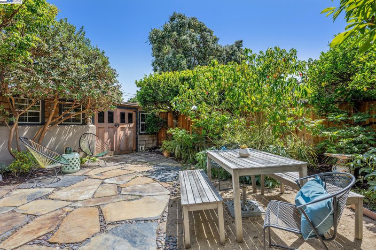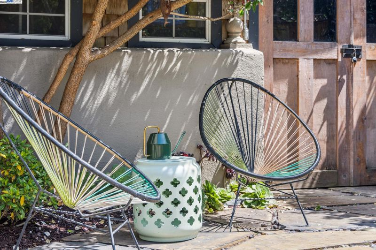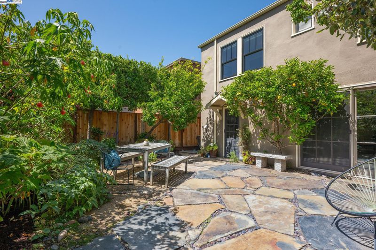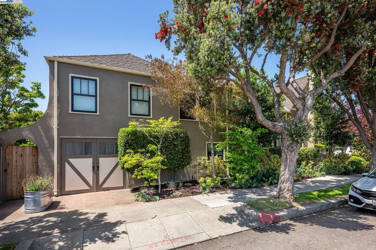
$1,495,000
2,336
SQ FT
$640
SQ/FT
2916 Fillmore St
@ Court - East End, Alameda
- 3 Bed
- 2 Bath
- 0 Park
- 2,336 sqft
- Alameda
-

-
Sat May 24, 2:00 pm - 4:00 pm
A beautifully updated 1920s Storybook Tudor on a sunny corner lot in one of Alameda’s most idyllic East End neighborhoods. Overflowing with charm, character, and thoughtful updates, this 3-bedroom, 2-bath home blends vintage appeal with modern functionality—offering space to live, work, and relax in comfort. You’re welcomed by classic storybook architecture, including a turret-style detail, arched entryway, and lush landscaping. Inside, the living room features a dramatic arched picture window, coved ceilings, vintage light fixtures, hardwood floors, and a cozy fireplace. The formal dining room opens to a custom remodeled kitchen with stylish cabinetry, stone countertops, and stainless steel appliances. In addition to the bedrooms and baths, enjoy a dedicated office, cozy family room, and a huge attic with expansion potential. The landscaped backyard includes fruit trees, garden space, and a storage shed. Located just steps from Krusi Park, Otis Elementary, and Alameda Beach.
-
Sun May 25, 2:00 pm - 4:00 pm
A beautifully updated 1920s Storybook Tudor on a sunny corner lot in one of Alameda’s most idyllic East End neighborhoods. Overflowing with charm, character, and thoughtful updates, this 3-bedroom, 2-bath home blends vintage appeal with modern functionality—offering space to live, work, and relax in comfort. You’re welcomed by classic storybook architecture, including a turret-style detail, arched entryway, and lush landscaping. Inside, the living room features a dramatic arched picture window, coved ceilings, vintage light fixtures, hardwood floors, and a cozy fireplace. The formal dining room opens to a custom remodeled kitchen with stylish cabinetry, stone countertops, and stainless steel appliances. In addition to the bedrooms and baths, enjoy a dedicated office, cozy family room, and a huge attic with expansion potential. The landscaped backyard includes fruit trees, garden space, and a storage shed. Located just steps from Krusi Park, Otis Elementary, and Alameda Beach.
Welcome to 2916 Fillmore Street, a beautifully updated 1920s Storybook Tudor on a sunny corner lot in one of Alameda’s most idyllic East End neighborhoods. Overflowing with charm, character, and thoughtful updates, this 3-bedroom, 2-bath home blends vintage appeal with modern functionality—offering space to live, work, and relax in comfort. You’re welcomed by classic storybook architecture, including a turret-style detail, arched entryway, and lush landscaping. Inside, the living room features a dramatic arched picture window, coved ceilings, vintage light fixtures, hardwood floors, and a cozy fireplace. The formal dining room opens to a custom remodeled kitchen with stylish cabinetry, stone countertops, and stainless steel appliances. In addition to the bedrooms and baths, enjoy a dedicated office, cozy family room, and a huge attic with expansion potential. The landscaped backyard includes fruit trees, garden space, and a storage shed. Located just steps from Krusi Park, Otis Elementary, and Alameda Beach, and close to Park Street shops, restaurants, the SF Bay Ferry, and commuter routes, this East End gem is not to be missed!
- Current Status
- New
- Original Price
- $1,495,000
- List Price
- $1,495,000
- On Market Date
- May 17, 2025
- Property Type
- Detached
- D/N/S
- East End
- Zip Code
- 94501
- MLS ID
- 41097977
- APN
- 69315
- Year Built
- 1928
- Stories in Building
- Unavailable
- Possession
- COE
- Data Source
- MAXEBRDI
- Origin MLS System
- BAY EAST
Frank Otis Elementary School
Public K-5 Elementary
Students: 503 Distance: 0.1mi
Frank Otis Elementary School
Public K-5 Elementary
Students: 640 Distance: 0.1mi
St. Philip Neri Elementary School
Private PK-8 Elementary, Religious, Coed
Students: 255 Distance: 0.4mi
Lincoln Middle School
Public 6-8 Middle
Students: 872 Distance: 0.4mi
Lincoln Middle School
Public 6-8 Middle
Students: 961 Distance: 0.4mi
Amelia Earhart Elementary School
Public K-5 Elementary
Students: 651 Distance: 0.6mi
- Bed
- 3
- Bath
- 2
- Parking
- 0
- 1/2 Car Space
- SQ FT
- 2,336
- SQ FT Source
- Measured
- Lot SQ FT
- 3,564.0
- Lot Acres
- 0.08 Acres
- Pool Info
- None
- Kitchen
- Dishwasher, Disposal, Gas Range, Free-Standing Range, Refrigerator, Dryer, Washer, Gas Water Heater, Counter - Stone, Eat In Kitchen, Garbage Disposal, Gas Range/Cooktop, Island, Range/Oven Free Standing, Updated Kitchen
- Cooling
- None
- Disclosures
- Disclosure Package Avail
- Entry Level
- Exterior Details
- Garden, Back Yard, Front Yard, Storage, Landscape Back, Landscape Front, Yard Space
- Flooring
- Tile, Carpet, Wood
- Foundation
- Fire Place
- Living Room, Wood Burning
- Heating
- Gravity
- Laundry
- Dryer, Laundry Room, Washer
- Main Level
- Other
- Possession
- COE
- Architectural Style
- Normandy
- Construction Status
- Existing
- Additional Miscellaneous Features
- Garden, Back Yard, Front Yard, Storage, Landscape Back, Landscape Front, Yard Space
- Location
- Corner Lot, Level, Front Yard, Landscape Front, Landscape Back
- Roof
- Unknown
- Water and Sewer
- Public
- Fee
- Unavailable
MLS and other Information regarding properties for sale as shown in Theo have been obtained from various sources such as sellers, public records, agents and other third parties. This information may relate to the condition of the property, permitted or unpermitted uses, zoning, square footage, lot size/acreage or other matters affecting value or desirability. Unless otherwise indicated in writing, neither brokers, agents nor Theo have verified, or will verify, such information. If any such information is important to buyer in determining whether to buy, the price to pay or intended use of the property, buyer is urged to conduct their own investigation with qualified professionals, satisfy themselves with respect to that information, and to rely solely on the results of that investigation.
School data provided by GreatSchools. School service boundaries are intended to be used as reference only. To verify enrollment eligibility for a property, contact the school directly.
