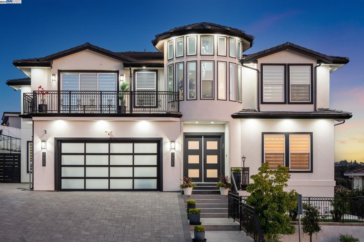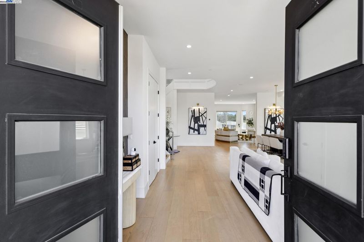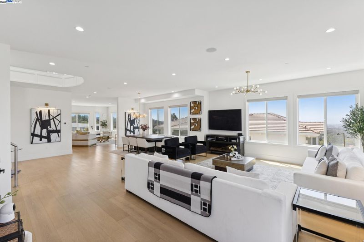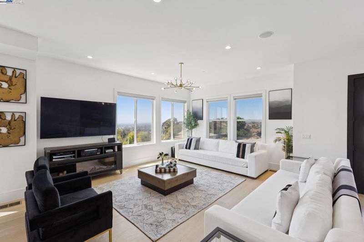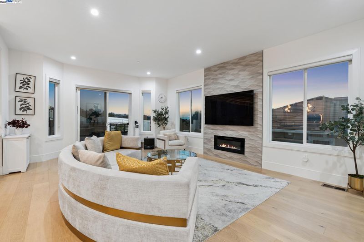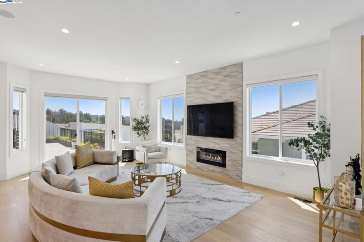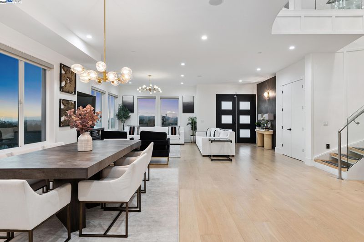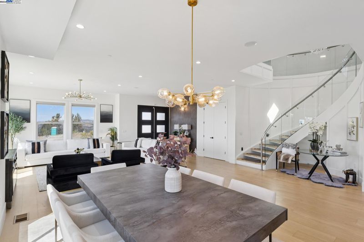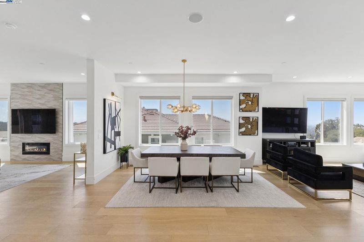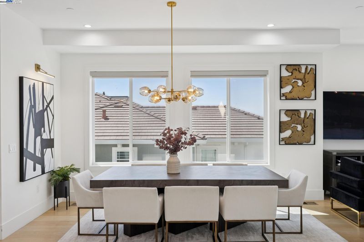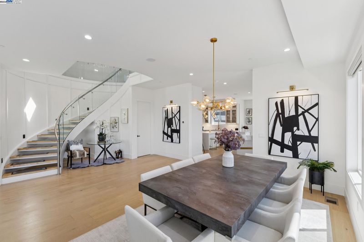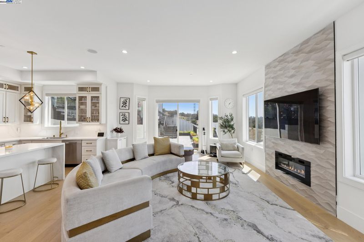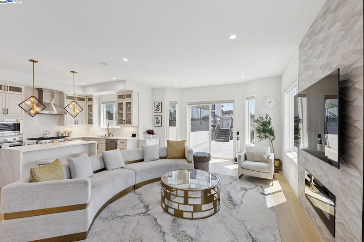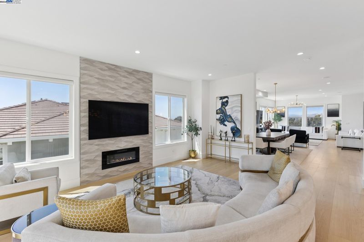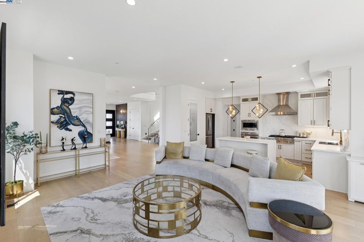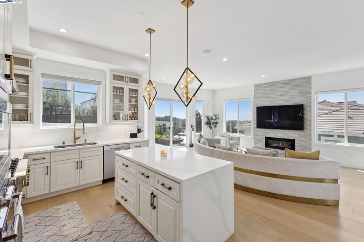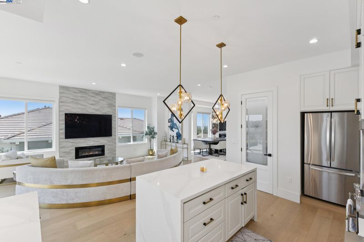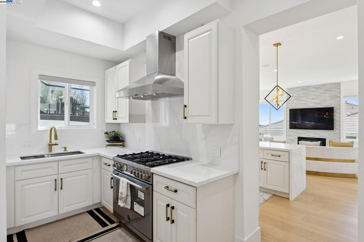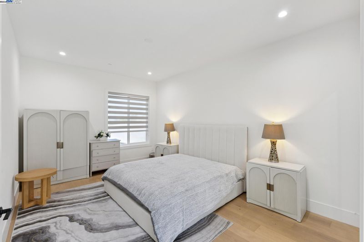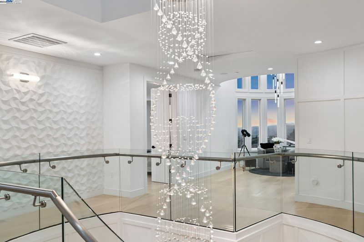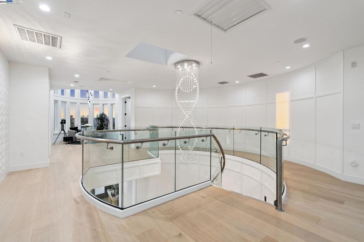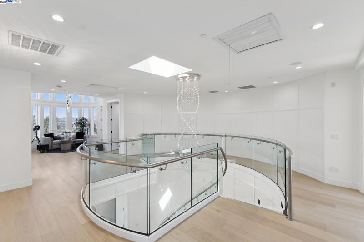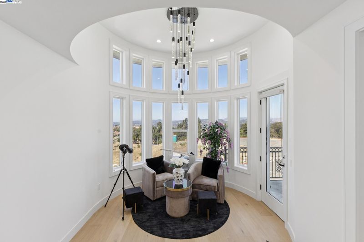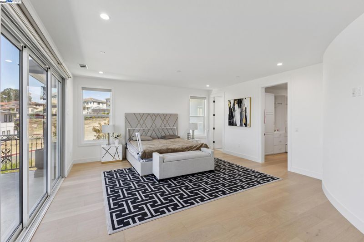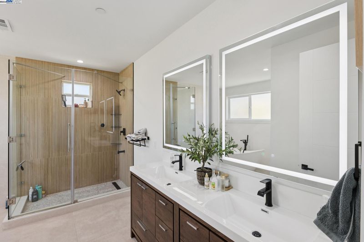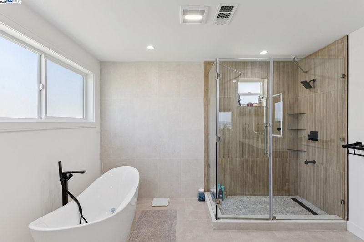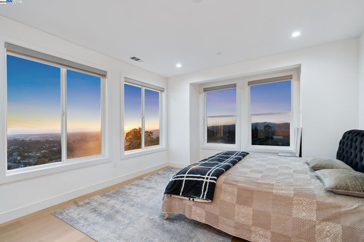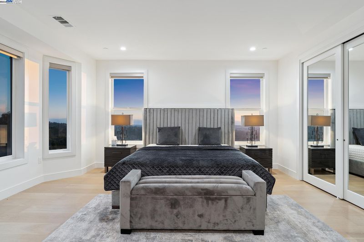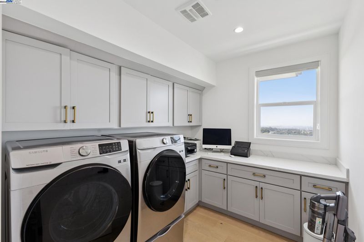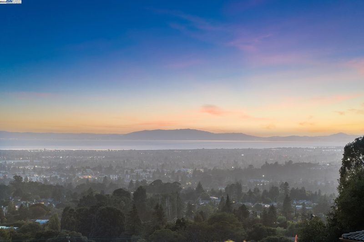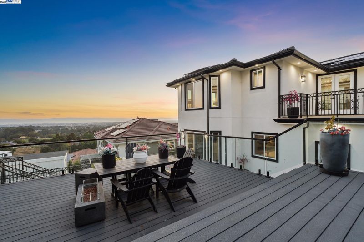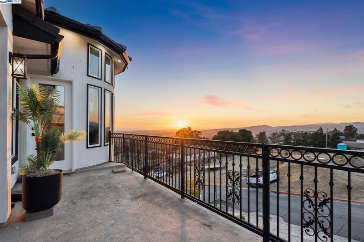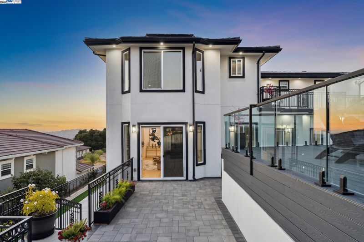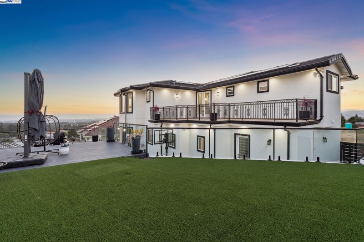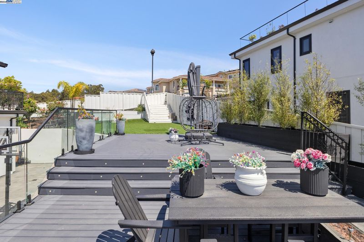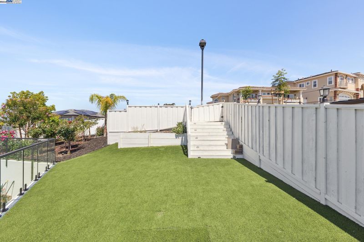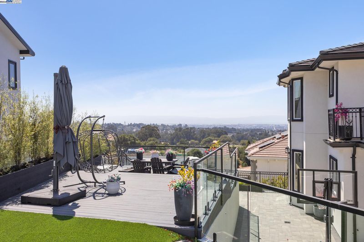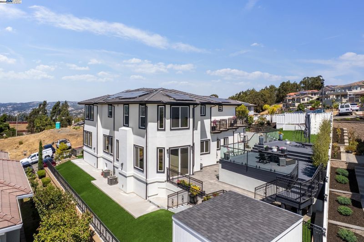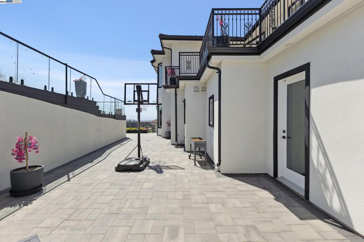
$2,800,000
4,139
SQ FT
$676
SQ/FT
3606 Sarita St
@ Jelincic - Fairview Area, Hayward
- 4 Bed
- 4 Bath
- 3 Park
- 4,139 sqft
- Hayward
-

Stunning custom-built home in an exclusive gated community in the Fairview District with breathtaking Bay and SF skyline views. This 4-bedroom, 4-bathroom residence offers luxurious living with all ensuite bedrooms featuring walk-in closets. Step through the grand double doors into a soaring entry with a circular glass staircase and a custom chandelier. The open-concept layout features rich hardwood floors throughout, two full kitchens, including a prep kitchen, and two laundry rooms one on each level for added convenience. The main kitchen features premium appliances, quartz countertops, and modern finishes. Multiple view decks and large windows showcase panoramic vistas. The primary suite offers a spa-like bath with a soaking tub, walk-in shower, dual vanity, and custom tilework. Additional highlights include a paid-off solar system, EV charger, whole-house ventilation system, and beautifully landscaped outdoor spaces. A rare opportunity to own a showstopping home with privacy, functionality, and views in the Bay Area.
- Current Status
- Active
- Original Price
- $2,800,000
- List Price
- $2,800,000
- On Market Date
- Aug 28, 2025
- Property Type
- Detached
- D/N/S
- Fairview Area
- Zip Code
- 94542
- MLS ID
- 41109626
- APN
- 41726151
- Year Built
- 2022
- Stories in Building
- 2
- Possession
- Close Of Escrow
- Data Source
- MAXEBRDI
- Origin MLS System
- BAY EAST
Fairview Elementary School
Public K-6 Elementary
Students: 549 Distance: 0.4mi
East Avenue Elementary School
Public K-6 Elementary, Yr Round
Students: 568 Distance: 0.7mi
Woodroe Woods School
Private PK-5 Elementary, Coed
Students: 130 Distance: 0.9mi
Liber Academy of Hayward
Private 1-12 Religious, Coed
Students: NA Distance: 1.2mi
Northstar School
Private K-7 Religious, Nonprofit
Students: NA Distance: 1.3mi
Highland
Public K-12
Students: 23 Distance: 1.3mi
- Bed
- 4
- Bath
- 4
- Parking
- 3
- Attached, Side Yard Access, Electric Vehicle Charging Station(s), Side By Side, Garage Door Opener
- SQ FT
- 4,139
- SQ FT Source
- Public Records
- Lot SQ FT
- 11,100.0
- Lot Acres
- 0.26 Acres
- Pool Info
- None
- Kitchen
- Dishwasher, Gas Range, Microwave, Refrigerator, Dryer, Washer, Gas Water Heater, Tankless Water Heater, Counter - Solid Surface, Gas Range/Cooktop, Kitchen Island, Pantry, Updated Kitchen
- Cooling
- Central Air
- Disclosures
- Nat Hazard Disclosure
- Entry Level
- Exterior Details
- Balcony, Back Yard, Front Yard, Sprinklers Automatic, Landscape Back, Landscape Front
- Flooring
- Hardwood Flrs Throughout
- Foundation
- Fire Place
- Living Room
- Heating
- Zoned
- Laundry
- Dryer, Laundry Closet, Laundry Room, Washer, Sink
- Upper Level
- 2 Bedrooms, 2 Baths, Primary Bedrm Suite - 1, Laundry Facility, Loft
- Main Level
- 1 Bedroom, 1 Bath, Laundry Facility, Main Entry
- Views
- City Lights, Park/Greenbelt, Panoramic, San Francisco
- Possession
- Close Of Escrow
- Basement
- Crawl Space
- Architectural Style
- Contemporary
- Non-Master Bathroom Includes
- Solid Surface, Stall Shower, Tile, Updated Baths, Window
- Construction Status
- Existing
- Additional Miscellaneous Features
- Balcony, Back Yard, Front Yard, Sprinklers Automatic, Landscape Back, Landscape Front
- Location
- Premium Lot
- Roof
- Tile
- Water and Sewer
- Public
- Fee
- $186
MLS and other Information regarding properties for sale as shown in Theo have been obtained from various sources such as sellers, public records, agents and other third parties. This information may relate to the condition of the property, permitted or unpermitted uses, zoning, square footage, lot size/acreage or other matters affecting value or desirability. Unless otherwise indicated in writing, neither brokers, agents nor Theo have verified, or will verify, such information. If any such information is important to buyer in determining whether to buy, the price to pay or intended use of the property, buyer is urged to conduct their own investigation with qualified professionals, satisfy themselves with respect to that information, and to rely solely on the results of that investigation.
School data provided by GreatSchools. School service boundaries are intended to be used as reference only. To verify enrollment eligibility for a property, contact the school directly.
