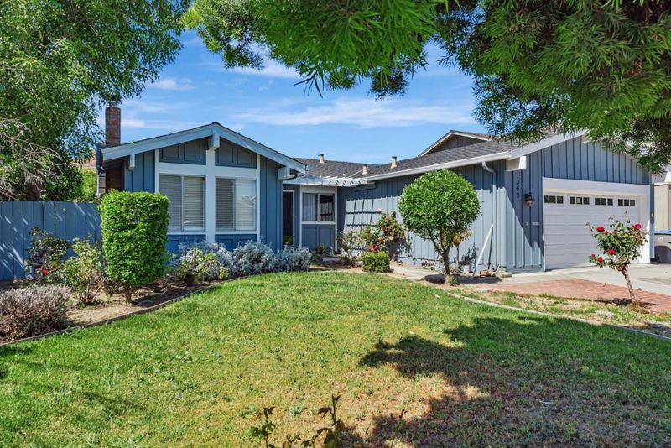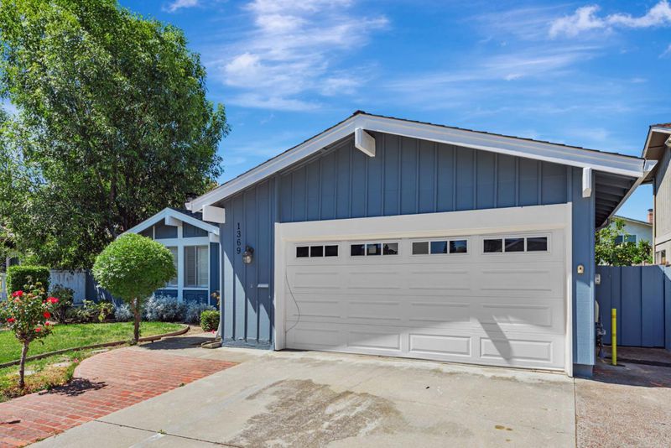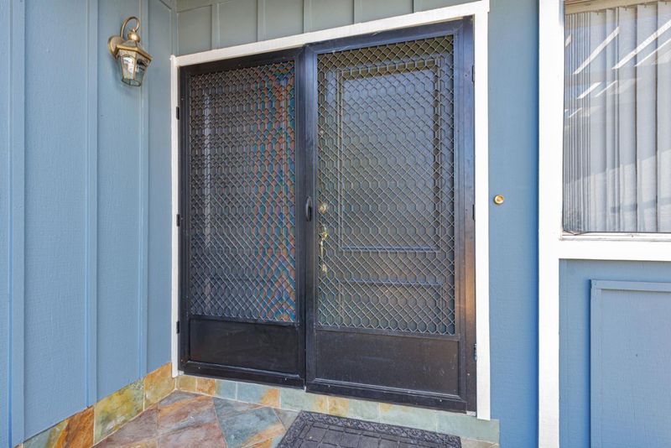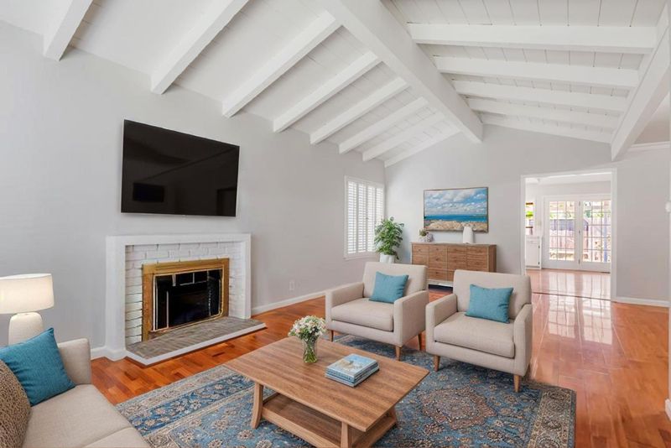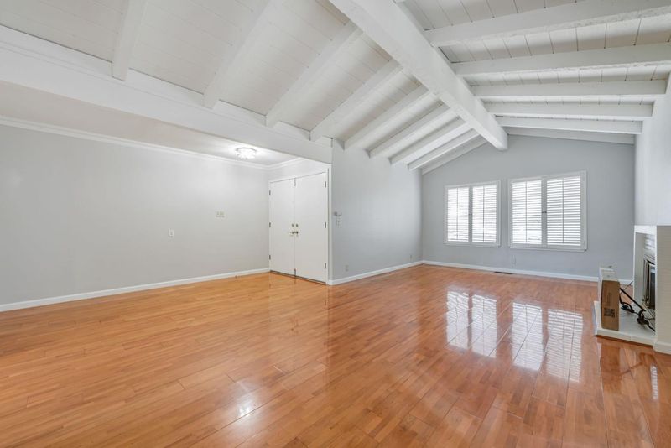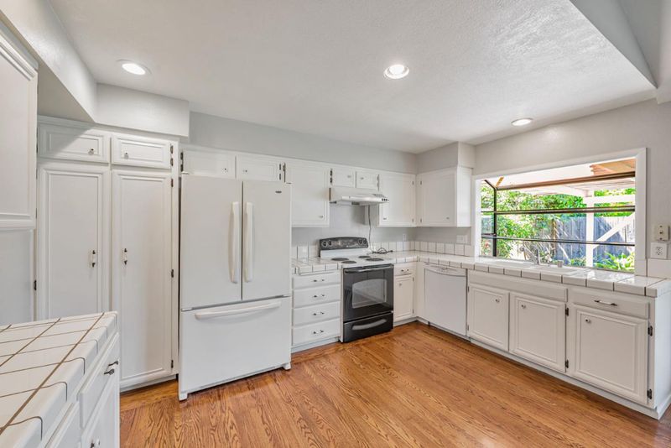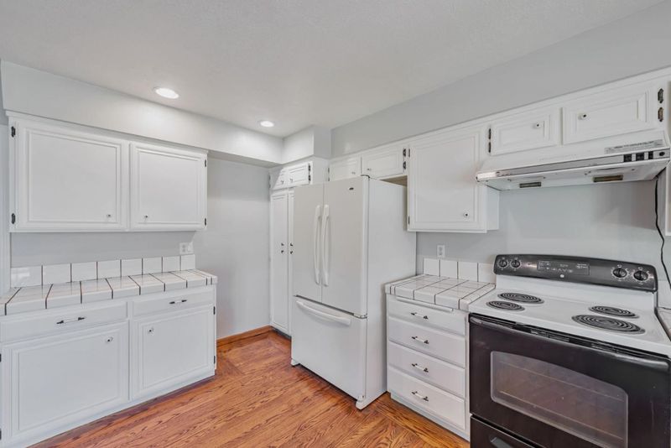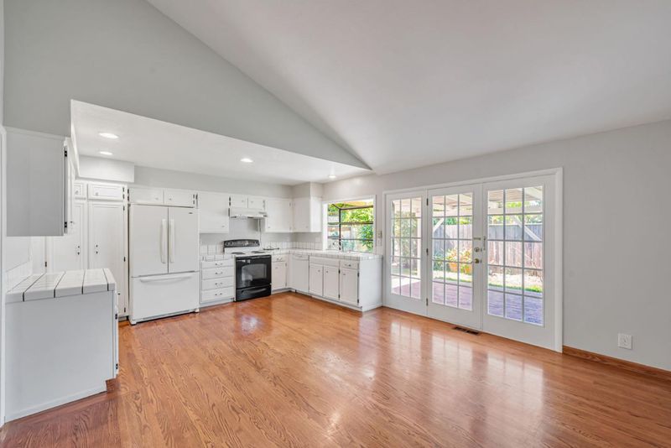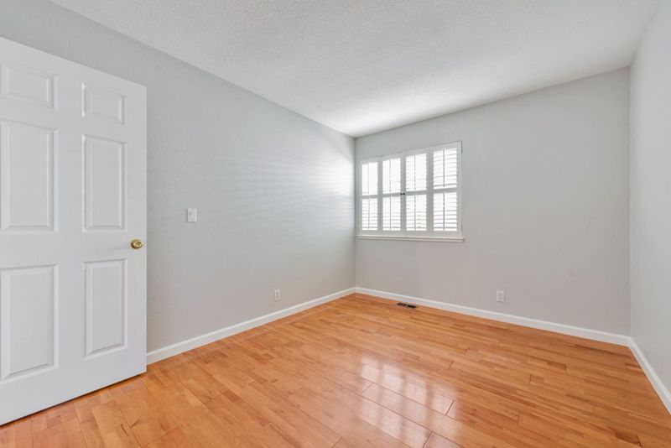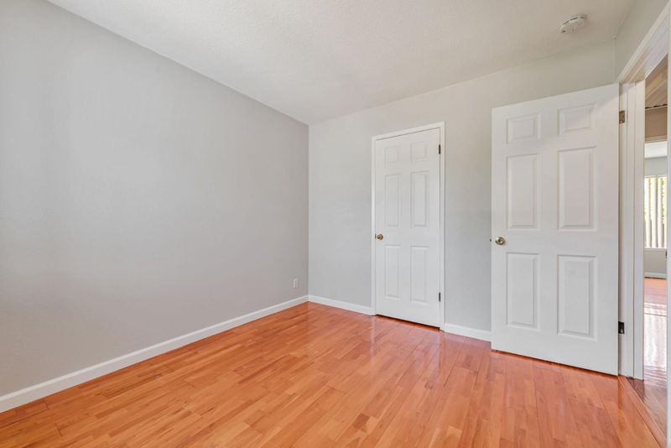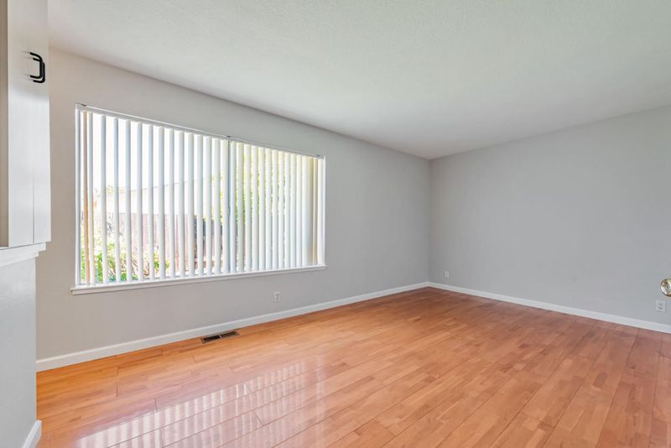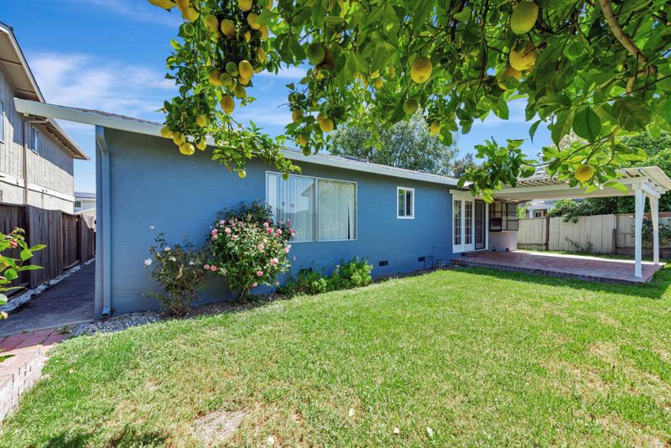
$1,575,000
1,666
SQ FT
$945
SQ/FT
1369 Joyner Court
@ Sierra Road at Goldenlake and Oldbridge Road - 5 - Berryessa, San Jose
- 4 Bed
- 2 Bath
- 2 Park
- 1,666 sqft
- SAN JOSE
-

-
Sat May 24, 1:00 pm - 4:00 pm
-
Sun May 25, 1:00 pm - 4:00 pm
Welcome to this move-in ready home nestled in the Berryessa area of San Jose. This single-family house on a quiet court offers 4-bedrooms, 2 full bathrooms with 1,666 square feet on a 6,000 square foot lot. The double entry doors open to a spacious, light-filled living room with a vaulted ceiling, fireplace, and gleaming hardwood finished floors. Off the living room is the large eat-in kitchen with great cabinet space (plus pantry), garden window above the dual sink, tile counters, electric range/oven and plenty of room for a table and chairs. From the dining area you can enter the backyard on to the covered brick. fruit tree and generous grass area. The primary suite has a full wall of closet space, updated bathroom with granite counters, tile flooring, a shower over tub and large vanity separate from the shower/toilet area. The hall bathroom is also updated with newer cabinets, granite counter and a full shower over tub. Past the bedrooms is the laundry area with direct access to the oversized garage. Close to 680 as well as minutes from 880, 101, San Jose Municipal Golf Course, Penitencia Creek County Park, and numerous shops & restaurants.
- Days on Market
- 4 days
- Current Status
- Active
- Original Price
- $1,575,000
- List Price
- $1,575,000
- On Market Date
- May 19, 2025
- Property Type
- Single Family Home
- Area
- 5 - Berryessa
- Zip Code
- 95131
- MLS ID
- ML82007606
- APN
- 245-26-026
- Year Built
- 1973
- Stories in Building
- 1
- Possession
- COE
- Data Source
- MLSL
- Origin MLS System
- MLSListings, Inc.
Vinci Park Elementary School
Public K-5 Elementary
Students: 564 Distance: 0.2mi
Trinity Christian School
Private 1-12 Religious, Coed
Students: 27 Distance: 0.7mi
Christ The King Academy
Private 1-12 Religious, Coed
Students: 11 Distance: 1.0mi
Cherrywood Elementary School
Public PK-5 Elementary
Students: 425 Distance: 1.0mi
Brooktree Elementary School
Public K-5 Elementary
Students: 461 Distance: 1.1mi
Opportunity Youth Academy
Charter 9-12
Students: 291 Distance: 1.3mi
- Bed
- 4
- Bath
- 2
- Granite, Showers over Tubs - 2+, Skylight, Tile, Updated Bath
- Parking
- 2
- Attached Garage, Gate / Door Opener
- SQ FT
- 1,666
- SQ FT Source
- Unavailable
- Lot SQ FT
- 6,000.0
- Lot Acres
- 0.137741 Acres
- Kitchen
- Countertop - Tile, Dishwasher, Oven Range - Electric, Refrigerator
- Cooling
- None
- Dining Room
- Eat in Kitchen
- Disclosures
- NHDS Report
- Family Room
- No Family Room
- Flooring
- Laminate
- Foundation
- Concrete Perimeter
- Fire Place
- Living Room
- Heating
- Central Forced Air
- Laundry
- Inside, Washer / Dryer
- Possession
- COE
- Fee
- Unavailable
MLS and other Information regarding properties for sale as shown in Theo have been obtained from various sources such as sellers, public records, agents and other third parties. This information may relate to the condition of the property, permitted or unpermitted uses, zoning, square footage, lot size/acreage or other matters affecting value or desirability. Unless otherwise indicated in writing, neither brokers, agents nor Theo have verified, or will verify, such information. If any such information is important to buyer in determining whether to buy, the price to pay or intended use of the property, buyer is urged to conduct their own investigation with qualified professionals, satisfy themselves with respect to that information, and to rely solely on the results of that investigation.
School data provided by GreatSchools. School service boundaries are intended to be used as reference only. To verify enrollment eligibility for a property, contact the school directly.
