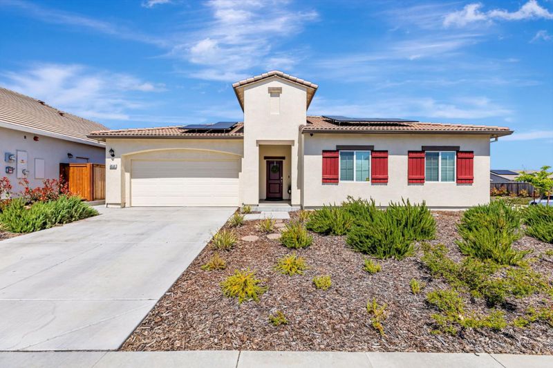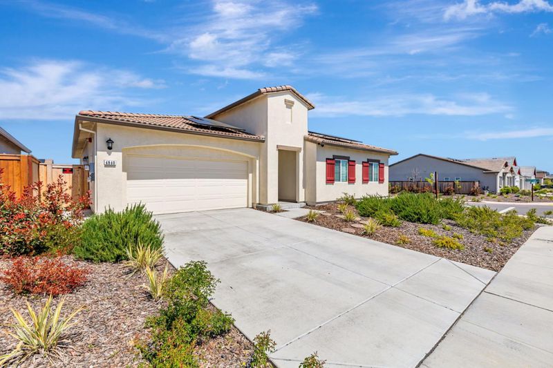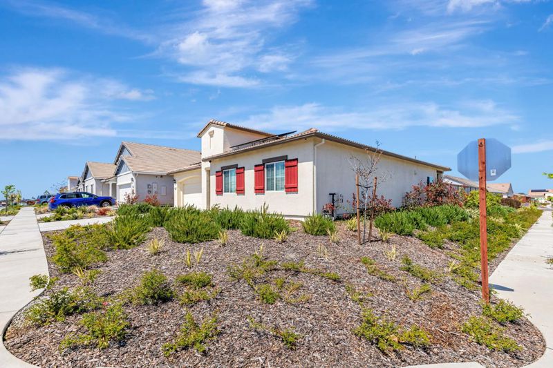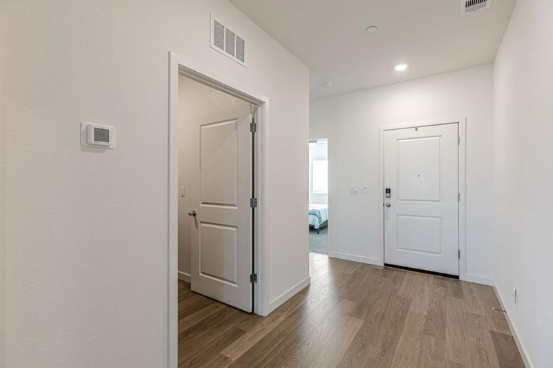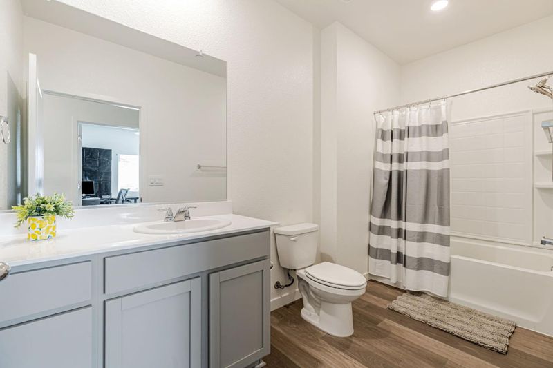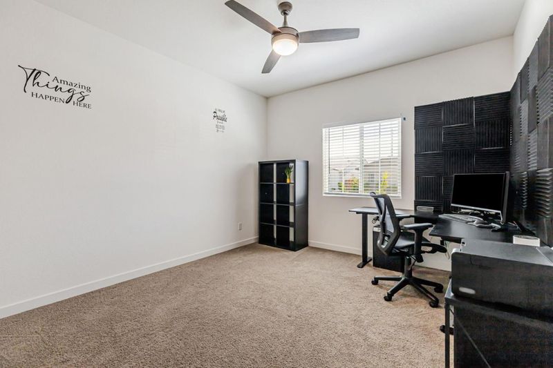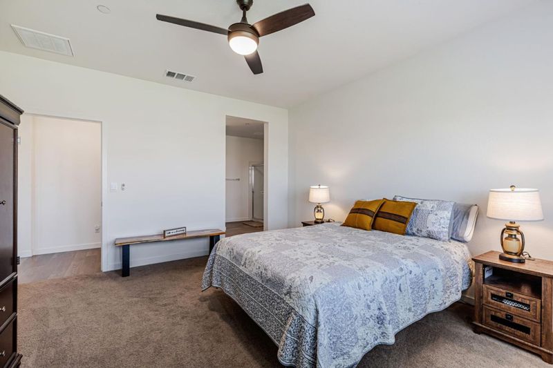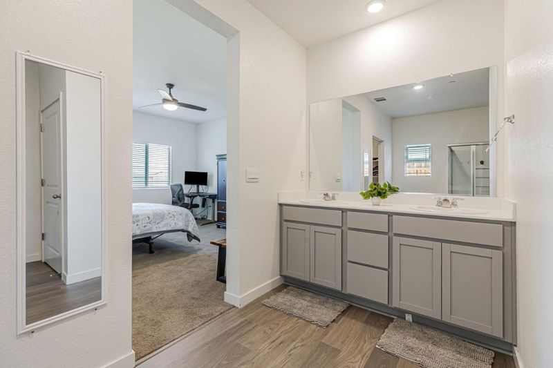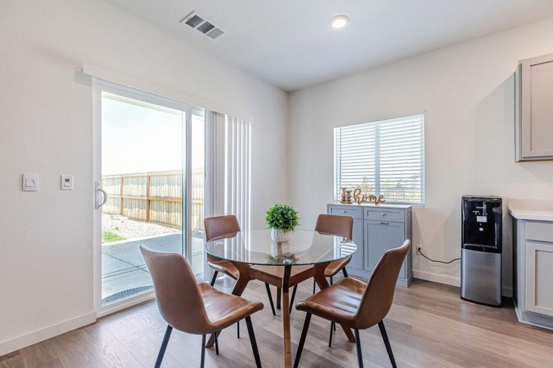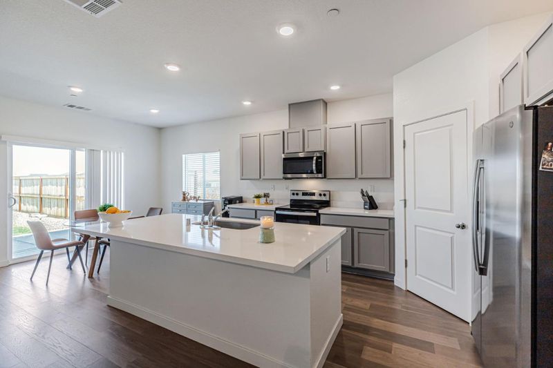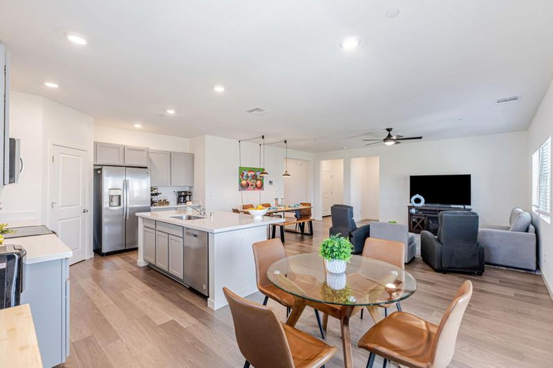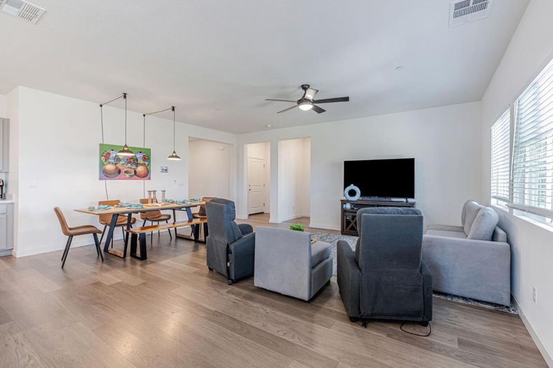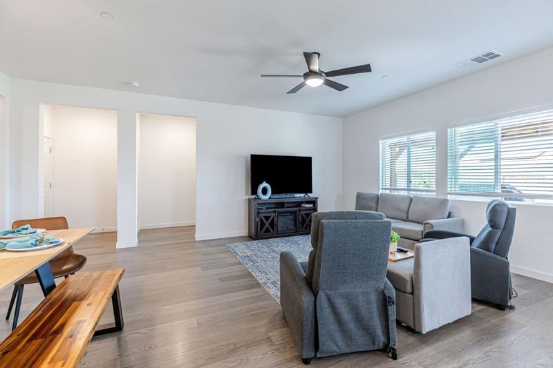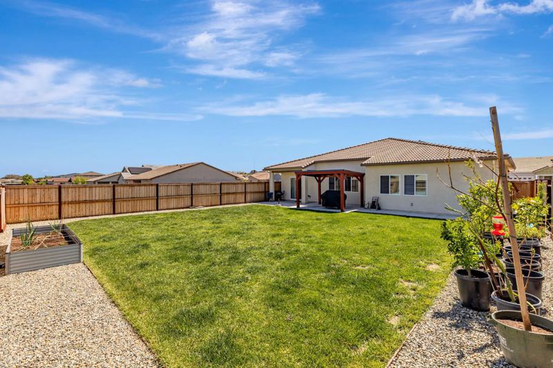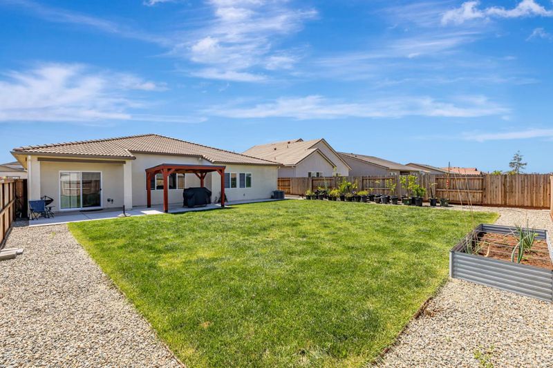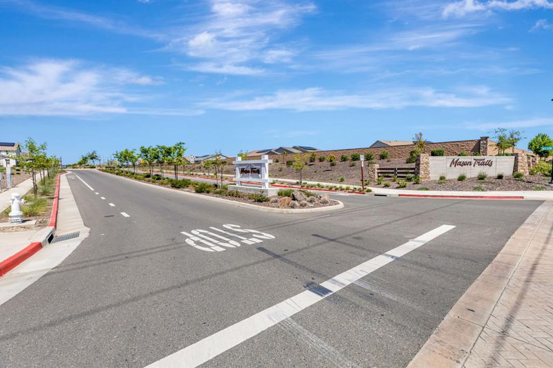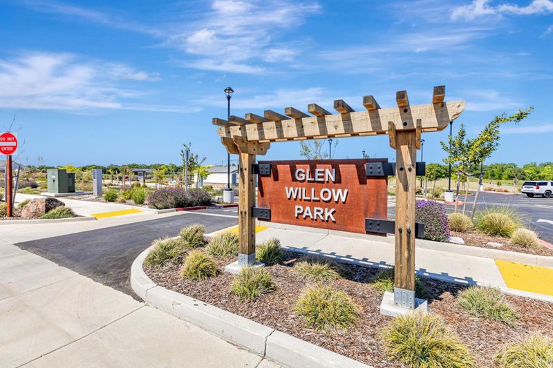
$590,000
1,845
SQ FT
$320
SQ/FT
4840 Ambrosia Court
@ Sugar Cane - 12747 - Roseville-West zip 95747, Roseville
- 3 Bed
- 2 Bath
- 2 Park
- 1,845 sqft
- ROSEVILLE
-

Welcome to your dream home in Roseville's sought-after Glen Willow neighborhood of Mason Trails! Nestled on a spacious 10,176 SF corner lot, this pristine 2023 build is well-maintained and offers 3 bedrooms and 2 bathrooms across 1,845 SF of move-in ready living space. Enjoy modern elegance with quartz countertops, an open-concept kitchen with a large pantry, dual-pane windows, recessed lighting and ceiling fans throughout the house, engineered vinyl flooring, and smart home features including a front door and garage that can be controlled via mobile app. The spacious master suite features a large walk-in closet and a well-appointed master bathroom with double sinks and an enclosed stall shower. Stay comfortable year-round with air conditioning and energy-efficient owned solar. With plenty of room to build your dream backyard pool, this home has it all. Plus, there is 8 years remaining on the builders structural warranty for added peace of mind. Just minutes from Glen Willow Park, Dry Creek Community Park, Sage View, Mason trails, shopping, and within close proximity to Wilson C. Riles Middle School. Experience the lifestyle and comfort you've been searching for. A must-see!
- Days on Market
- 157 days
- Current Status
- Active
- Original Price
- $639,900
- List Price
- $590,000
- On Market Date
- Apr 17, 2025
- Property Type
- Single Family Home
- Area
- 12747 - Roseville-West zip 95747
- Zip Code
- 95747
- MLS ID
- ML82002936
- APN
- 023-560-061-000
- Year Built
- 2023
- Stories in Building
- Unavailable
- Possession
- COE
- Data Source
- MLSL
- Origin MLS System
- MLSListings, Inc.
Wilson C. Riles Middle School
Public 7-8 Combined Elementary And Secondary
Students: 642 Distance: 0.2mi
Oak Hill Elementary School
Public K-6 Elementary
Students: 738 Distance: 0.6mi
Antelope Meadows Elementary School
Public K-5 Elementary, Coed
Students: 818 Distance: 0.9mi
Arthur S. Dudley Elementary School
Public K-6 Elementary, Yr Round
Students: 649 Distance: 1.1mi
Mcclellan High (Continuation) School
Public 9-12 Continuation
Students: 60 Distance: 1.2mi
Center High
Public 9-12 Secondary
Students: 1292 Distance: 1.2mi
- Bed
- 3
- Bath
- 2
- Stall Shower, Tub
- Parking
- 2
- Attached Garage, On Street
- SQ FT
- 1,845
- SQ FT Source
- Unavailable
- Lot SQ FT
- 10,176.0
- Lot Acres
- 0.233609 Acres
- Kitchen
- Cooktop - Electric, Countertop - Quartz, Exhaust Fan, Garbage Disposal, Island, Pantry, Warming Drawer
- Cooling
- Central AC
- Dining Room
- Dining Area in Family Room, Eat in Kitchen
- Disclosures
- Flood Zone - See Report, Lead Base Disclosure, Natural Hazard Disclosure
- Family Room
- Kitchen / Family Room Combo
- Flooring
- Carpet, Vinyl / Linoleum
- Foundation
- Concrete Slab
- Heating
- Central Forced Air
- Laundry
- Electricity Hookup (220V), In Utility Room
- Views
- Neighborhood
- Possession
- COE
- * Fee
- $139
- Name
- Riverside Management
- Phone
- 916.740.2462
- *Fee includes
- Common Area Electricity and Management Fee
MLS and other Information regarding properties for sale as shown in Theo have been obtained from various sources such as sellers, public records, agents and other third parties. This information may relate to the condition of the property, permitted or unpermitted uses, zoning, square footage, lot size/acreage or other matters affecting value or desirability. Unless otherwise indicated in writing, neither brokers, agents nor Theo have verified, or will verify, such information. If any such information is important to buyer in determining whether to buy, the price to pay or intended use of the property, buyer is urged to conduct their own investigation with qualified professionals, satisfy themselves with respect to that information, and to rely solely on the results of that investigation.
School data provided by GreatSchools. School service boundaries are intended to be used as reference only. To verify enrollment eligibility for a property, contact the school directly.
