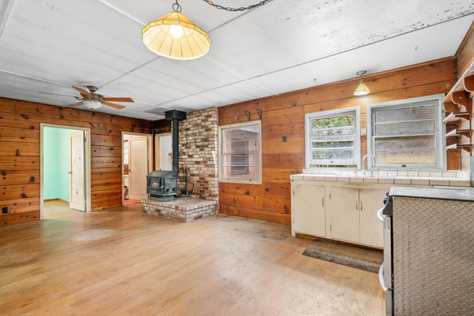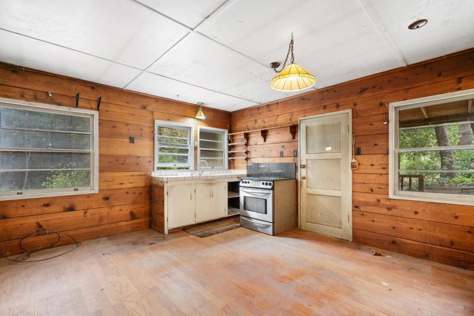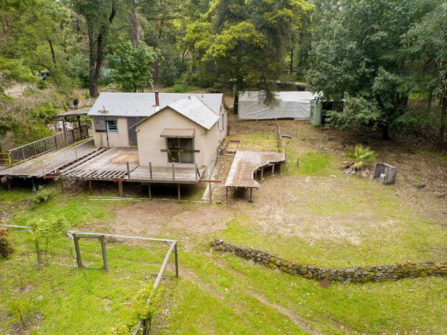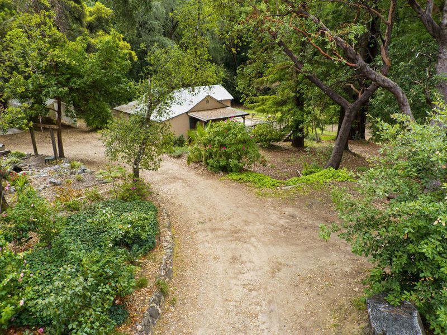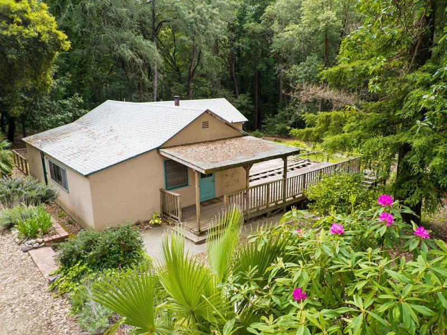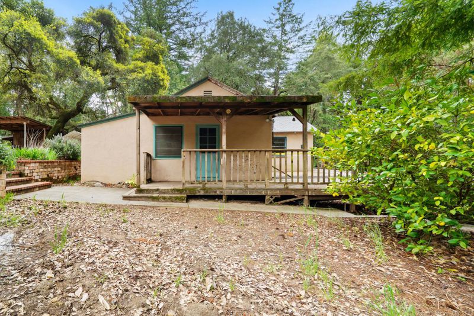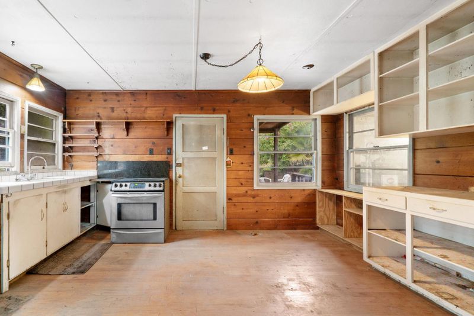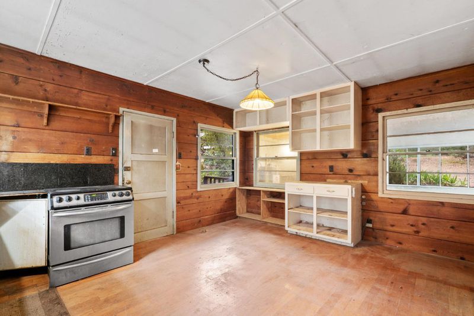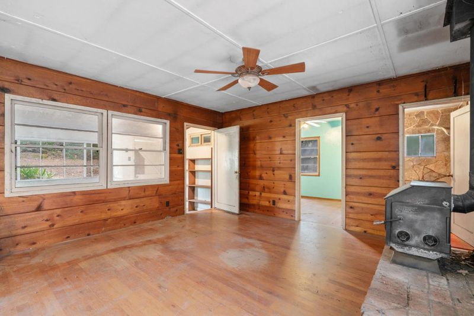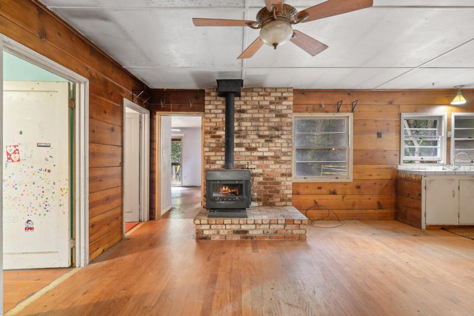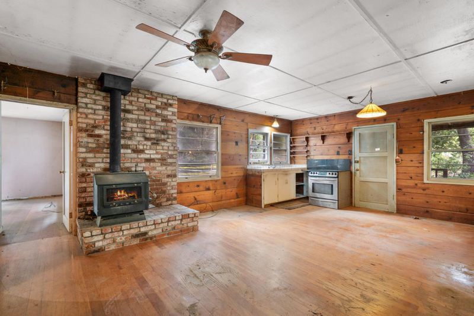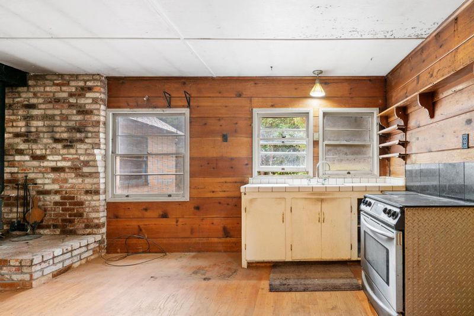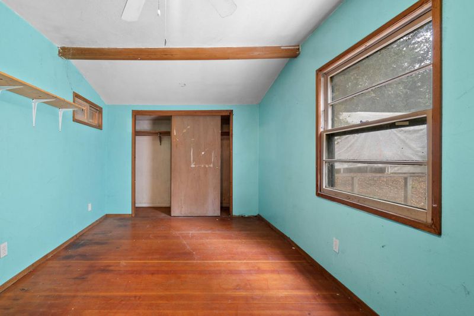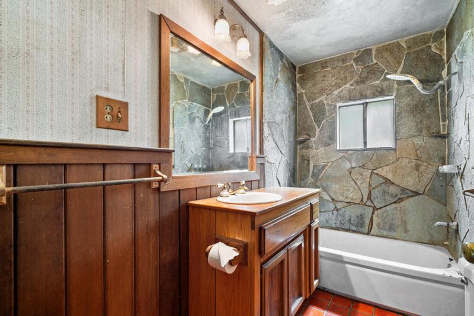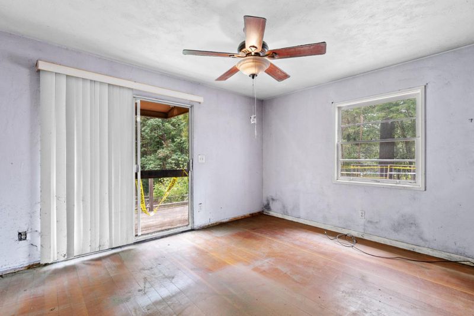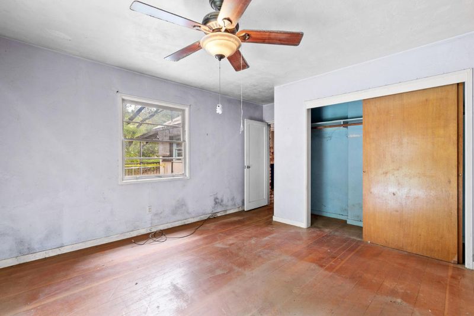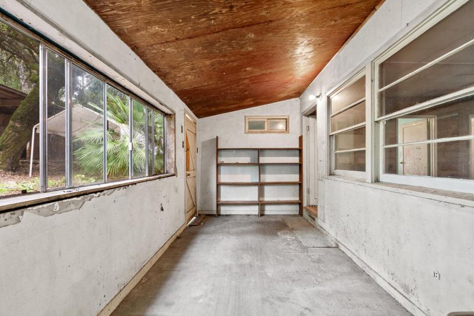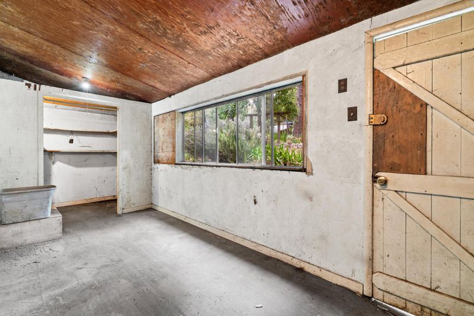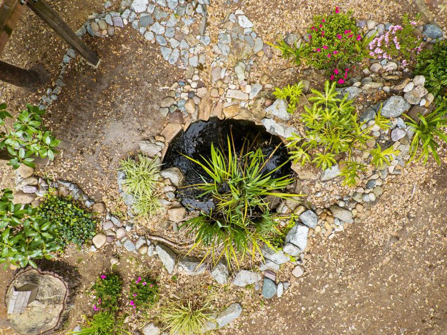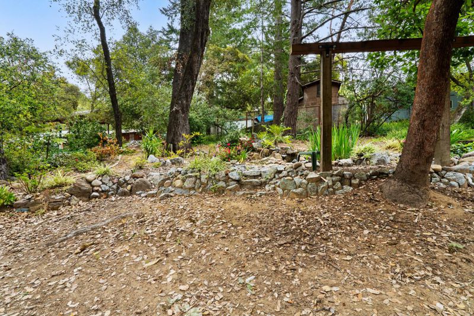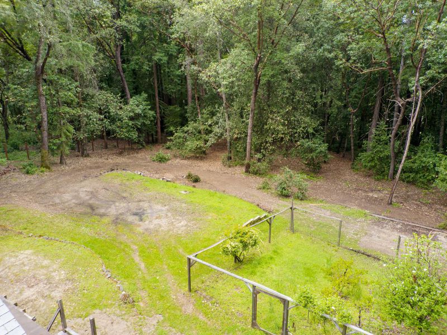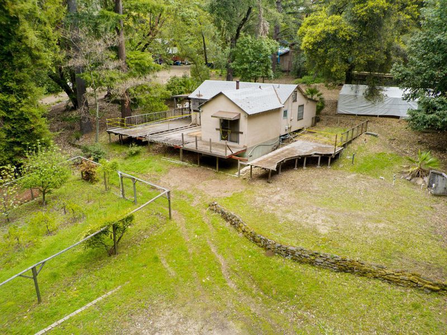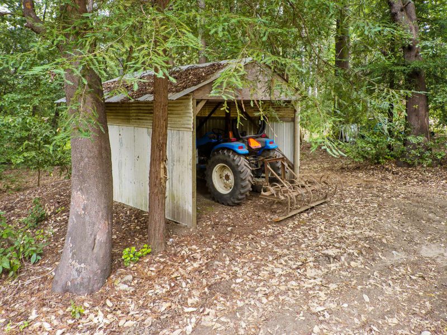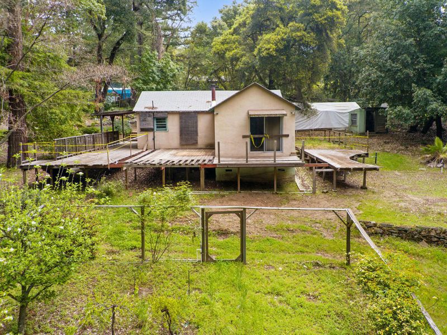
$769,000
736
SQ FT
$1,045
SQ/FT
294 Ice Cream Grade
@ Candy Lane and Pine Flat Rd. - 32 - Bonny Doon Central, Santa Cruz
- 2 Bed
- 1 Bath
- 12 Park
- 736 sqft
- SANTA CRUZ
-

Located on the delectable corner of Ice Cream Grade & Candy Lane, this fixer is a sweet deal! Close to Bonny Doon School & a few hundred ft from Bonny Doon Ecologic Reserve, with EZ access to UCSC, North Coast beaches and all SC offers. Enjoy Bonny Doon living in this 2BR, 1BA home. Built in 1952 w/ a simple 736 ft plan, knotty pine walls in the K & LR areas complement the softwood floors in the BRs to give the whole house a warm and comfy feeling. The 2 parcels are flat and totally usable. The well is a gusher at 9.5 GPM, & the septic passed easily. The decks need work, likely the largest issue to resolve. The kitchen is original; build your dream without paying for someone else's, only to remove theirs to install YOUR perfect kitchen; a blank canvas! The exterior is stucco, a fire-resistant bonus. A carport & a small shop for projects and big toys. Boats and quads have all rested here between adventures. The 2 parcels of nearly 2 acres allow lots of garden and outdoor activity space. This area was not hit by the CZU fires; the flora looks like it has for decades! Enter the serene property via the flag lot to a full circular drive around a small reflecting/fish pond. This home definitely needs TLC, but may qualify for a conventional loan. WOW! OFFER REVIEW DATE 06/20 @ 12 p.m.
- Days on Market
- 5 days
- Current Status
- Active
- Original Price
- $769,000
- List Price
- $769,000
- On Market Date
- Jun 3, 2025
- Property Type
- Single Family Home
- Area
- 32 - Bonny Doon Central
- Zip Code
- 95060
- MLS ID
- ML82009483
- APN
- 080-372-04-000
- Year Built
- 1952
- Stories in Building
- 1
- Possession
- COE
- Data Source
- MLSL
- Origin MLS System
- MLSListings, Inc.
Bonny Doon Elementary School
Public K-6 Elementary
Students: 165 Distance: 0.3mi
San Lorenzo Valley Middle School
Public 6-8 Middle, Coed
Students: 519 Distance: 3.7mi
Slvusd Charter School
Charter K-12 Combined Elementary And Secondary
Students: 297 Distance: 3.8mi
San Lorenzo Valley High School
Public 9-12 Secondary
Students: 737 Distance: 3.8mi
San Lorenzo Valley Elementary School
Public K-5 Elementary
Students: 561 Distance: 3.8mi
Pacific Elementary School
Public K-6 Elementary
Students: 117 Distance: 4.1mi
- Bed
- 2
- Bath
- 1
- Full on Ground Floor, Shower over Tub - 1
- Parking
- 12
- Carport, Guest / Visitor Parking, Room for Oversized Vehicle
- SQ FT
- 736
- SQ FT Source
- Unavailable
- Lot SQ FT
- 84,245.04
- Lot Acres
- 1.934 Acres
- Kitchen
- Countertop - Tile, Oven Range - Electric
- Cooling
- None
- Dining Room
- Dining Area in Living Room, Eat in Kitchen, No Formal Dining Room
- Disclosures
- Natural Hazard Disclosure
- Family Room
- Kitchen / Family Room Combo
- Flooring
- Hardwood, Vinyl / Linoleum, Wood
- Foundation
- Combination, Pillars / Posts / Piers
- Fire Place
- Free Standing, Living Room, Wood Stove
- Heating
- Stove - Wood
- Laundry
- In Utility Room
- Views
- Forest / Woods
- Possession
- COE
- Architectural Style
- Ranch
- Fee
- Unavailable
MLS and other Information regarding properties for sale as shown in Theo have been obtained from various sources such as sellers, public records, agents and other third parties. This information may relate to the condition of the property, permitted or unpermitted uses, zoning, square footage, lot size/acreage or other matters affecting value or desirability. Unless otherwise indicated in writing, neither brokers, agents nor Theo have verified, or will verify, such information. If any such information is important to buyer in determining whether to buy, the price to pay or intended use of the property, buyer is urged to conduct their own investigation with qualified professionals, satisfy themselves with respect to that information, and to rely solely on the results of that investigation.
School data provided by GreatSchools. School service boundaries are intended to be used as reference only. To verify enrollment eligibility for a property, contact the school directly.
