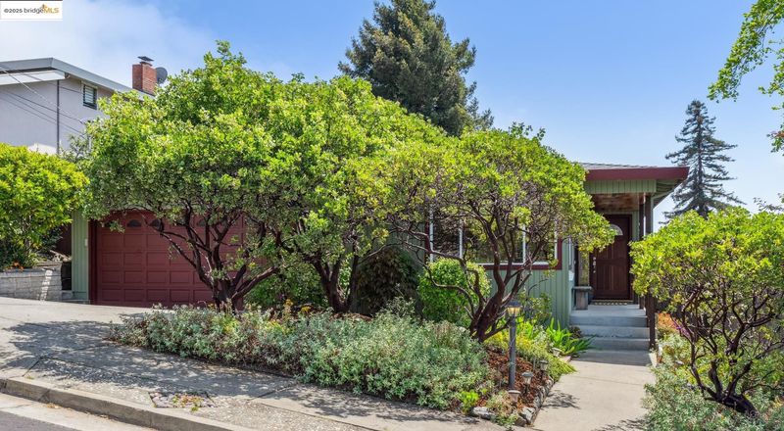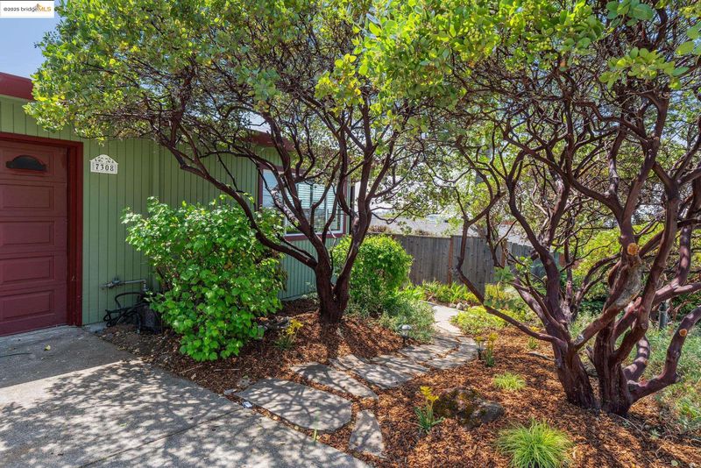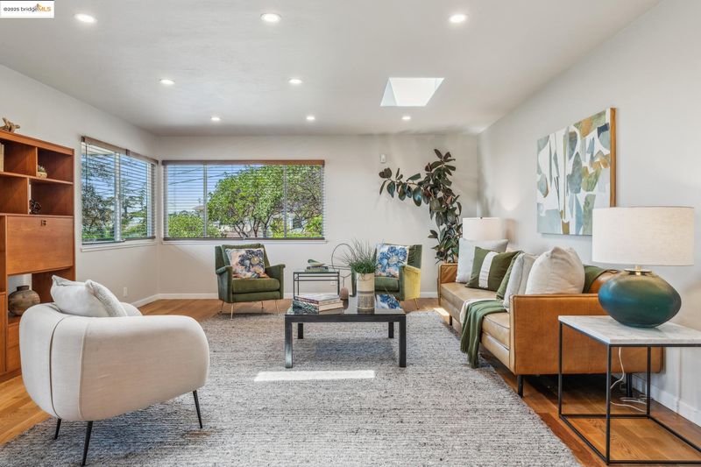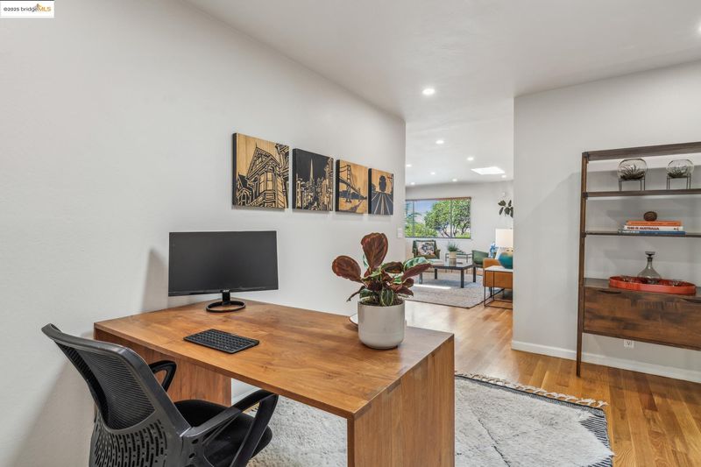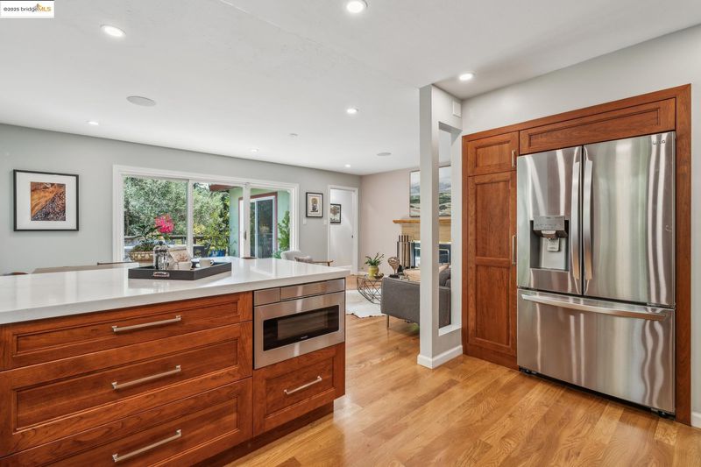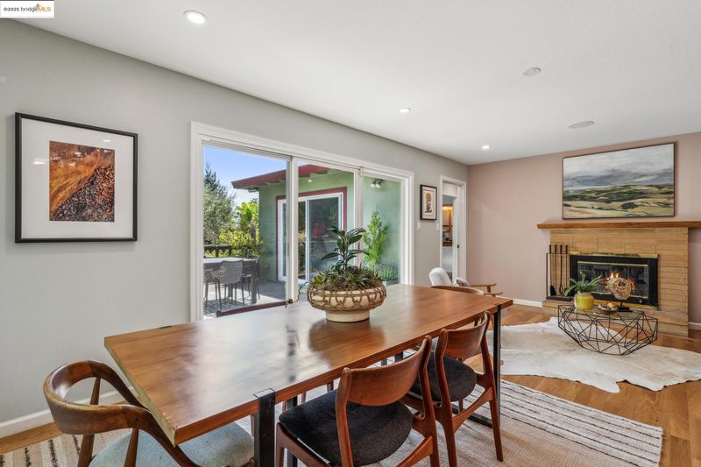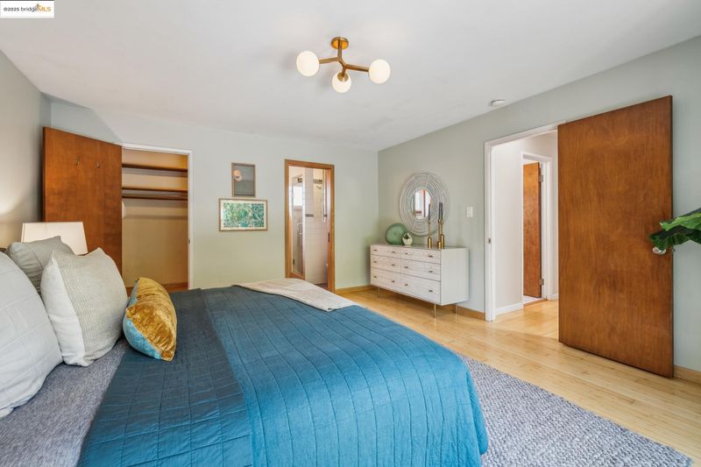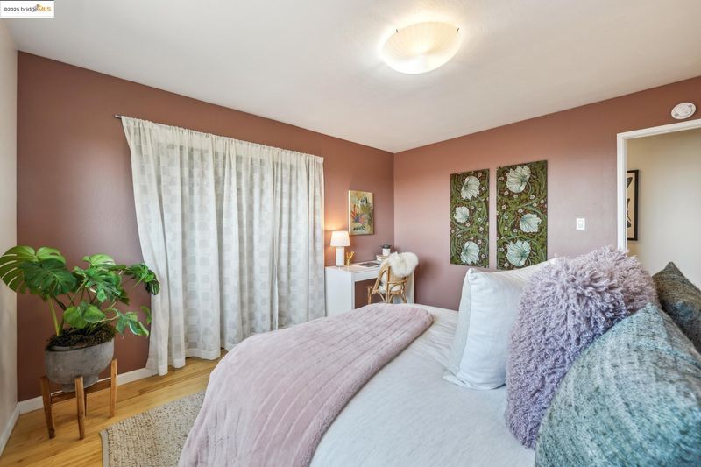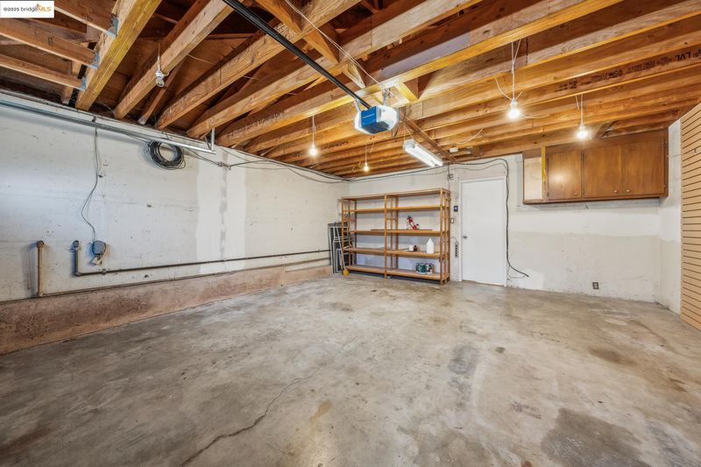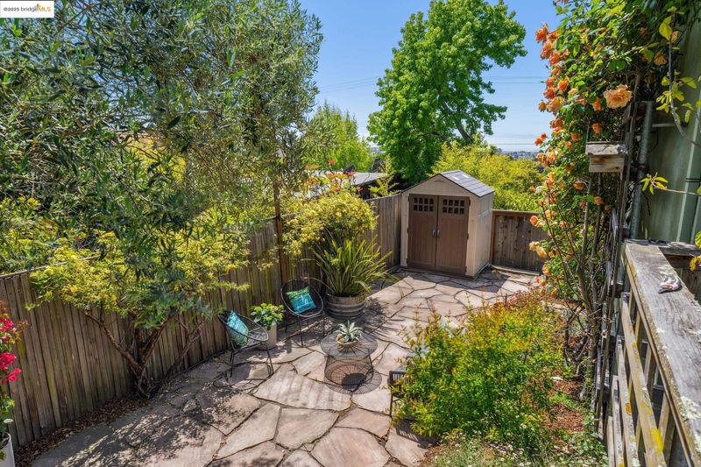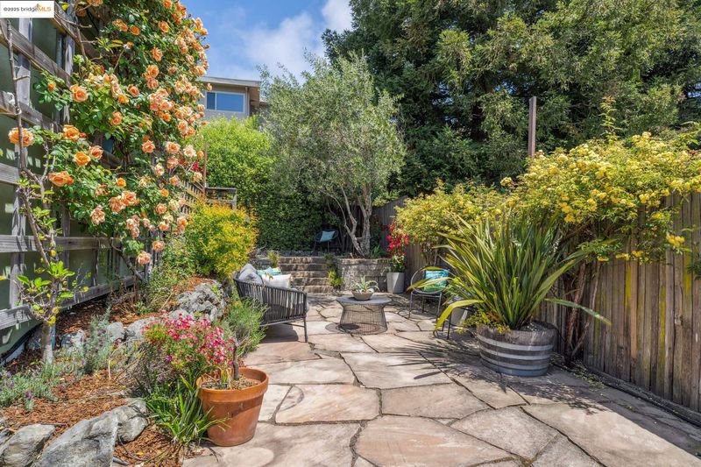
$1,095,000
1,912
SQ FT
$573
SQ/FT
7308 Potrero Ave
@ Navellier - El Cerrito
- 3 Bed
- 2 Bath
- 2 Park
- 1,912 sqft
- El Cerrito
-

-
Sat May 10, 2:00 pm - 4:30 pm
This stylish 3-bed, 2-bath home spans nearly 2,000 square feet and features warm hardwood floors, dual living areas, and a layout that’s both functional and inviting. The living room is flooded with natural light from two skylights and expansive corner windows, while the cozy family room offers a second gathering space complete with a fireplace and direct access to the yard. The remodeled kitchen is a true highlight, featuring solid cherry cabinetry, quartz countertops, and a built-in drawer microwave. All of the appliances shine with modern appeal, and the spacious design is perfect for meal prep or casual dining. The kitchen flows seamlessly into the dining area and leads to a private back deck surrounded by lush plantings and mature trees, perfect for summer meals and peaceful mornings. Both bathrooms have been tastefully updated. The home also includes a bright laundry room with extra storage, an attached two-car garage, and an EV charger for at-home charging. The entryway has nearly no stairs, and
-
Sun May 11, 2:00 pm - 4:30 pm
This stylish 3-bed, 2-bath home spans nearly 2,000 square feet and features warm hardwood floors, dual living areas, and a layout that’s both functional and inviting. The living room is flooded with natural light from two skylights and expansive corner windows, while the cozy family room offers a second gathering space complete with a fireplace and direct access to the yard. The remodeled kitchen is a true highlight, featuring solid cherry cabinetry, quartz countertops, and a built-in drawer microwave. All of the appliances shine with modern appeal, and the spacious design is perfect for meal prep or casual dining. The kitchen flows seamlessly into the dining area and leads to a private back deck surrounded by lush plantings and mature trees, perfect for summer meals and peaceful mornings. Both bathrooms have been tastefully updated. The home also includes a bright laundry room with extra storage, an attached two-car garage, and an EV charger for at-home charging. The entryway has nearly no stairs, and
This stylish 3-bed, 2-bath home spans nearly 2,000 square feet and features warm hardwood floors, dual living areas, and a layout that’s both functional and inviting. The living room is flooded with natural light from two skylights and expansive corner windows, while the cozy family room offers a second gathering space complete with a fireplace and direct access to the yard. The remodeled kitchen is a true highlight, featuring solid cherry cabinetry, quartz countertops, and a built-in drawer microwave. All of the appliances shine with modern appeal, and the spacious design is perfect for meal prep or casual dining. The kitchen flows seamlessly into the dining area and leads to a private back deck surrounded by lush plantings and mature trees, perfect for summer meals and peaceful mornings. Both bathrooms have been tastefully updated. The home also includes a bright laundry room with extra storage, an attached two-car garage, and an EV charger for at-home charging. The entryway has nearly no stairs, and the beautifully done front yard enhances privacy and curb appeal. Picture yourself here, just minutes from Arlington Park, hiking trails, top-rated Madera Elementary, and easy commuting options. 7308 Potrero combines comfort, style, and location in a way that's hard to beat.
- Current Status
- New
- Original Price
- $1,095,000
- List Price
- $1,095,000
- On Market Date
- May 7, 2025
- Property Type
- Detached
- D/N/S
- El Cerrito
- Zip Code
- 94530
- MLS ID
- 41096416
- APN
- Year Built
- 1970
- Stories in Building
- 1
- Possession
- COE, Immediate
- Data Source
- MAXEBRDI
- Origin MLS System
- Bridge AOR
Summit Public School K2
Charter 7-12
Students: 533 Distance: 0.4mi
Madera Elementary School
Public K-6 Elementary
Students: 474 Distance: 0.5mi
St. John The Baptist
Private K-8 Elementary, Religious, Coed
Students: 189 Distance: 0.5mi
Montessori Family School
Private K-8 Montessori, Elementary, Nonprofit
Students: 125 Distance: 0.6mi
Fred T. Korematsu Middle School
Public 7-8 Middle
Students: 696 Distance: 0.7mi
Prospect Sierra School
Private K-8 Elementary, Coed
Students: 470 Distance: 0.7mi
- Bed
- 3
- Bath
- 2
- Parking
- 2
- Attached, Int Access From Garage, Off Street, Electric Vehicle Charging Station(s), Garage Faces Front, On Street, Garage Door Opener
- SQ FT
- 1,912
- SQ FT Source
- Measured
- Lot SQ FT
- 4,965.0
- Lot Acres
- 0.11 Acres
- Pool Info
- None
- Kitchen
- Dishwasher, Gas Range, Microwave, Refrigerator, Dryer, Washer, Tankless Water Heater, Counter - Solid Surface, Gas Range/Cooktop, Updated Kitchen
- Cooling
- None
- Disclosures
- Disclosure Package Avail
- Entry Level
- Flooring
- Hardwood, Tile
- Foundation
- Fire Place
- Brick, Dining Room
- Heating
- Forced Air, Natural Gas
- Laundry
- Dryer, Laundry Room, Washer
- Main Level
- 3 Bedrooms, 2 Baths, Primary Bedrm Suite - 1, Laundry Facility, Main Entry
- Possession
- COE, Immediate
- Architectural Style
- Mid Century Modern
- Construction Status
- Existing
- Location
- Regular
- Roof
- Composition Shingles
- Fee
- Unavailable
MLS and other Information regarding properties for sale as shown in Theo have been obtained from various sources such as sellers, public records, agents and other third parties. This information may relate to the condition of the property, permitted or unpermitted uses, zoning, square footage, lot size/acreage or other matters affecting value or desirability. Unless otherwise indicated in writing, neither brokers, agents nor Theo have verified, or will verify, such information. If any such information is important to buyer in determining whether to buy, the price to pay or intended use of the property, buyer is urged to conduct their own investigation with qualified professionals, satisfy themselves with respect to that information, and to rely solely on the results of that investigation.
School data provided by GreatSchools. School service boundaries are intended to be used as reference only. To verify enrollment eligibility for a property, contact the school directly.
