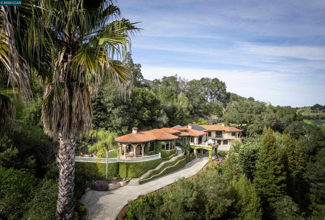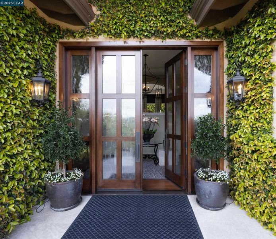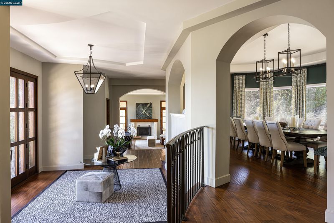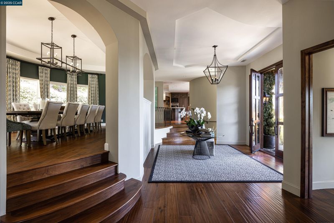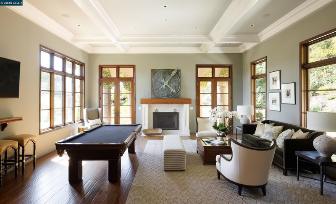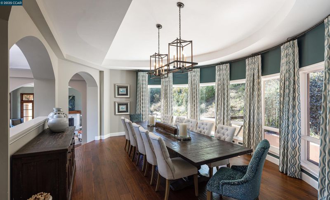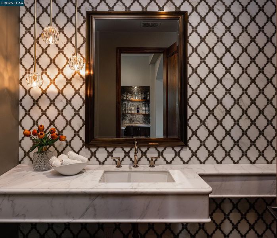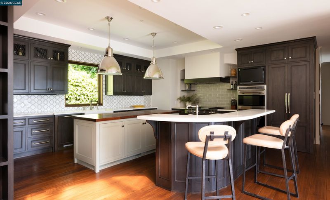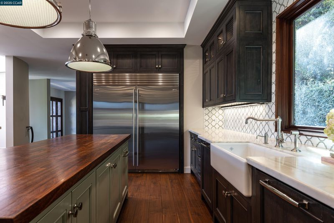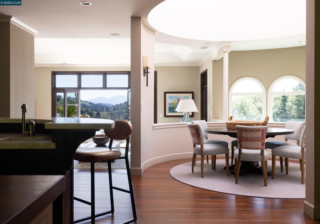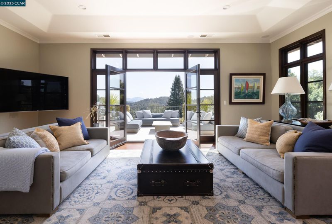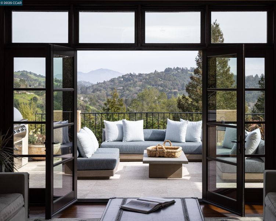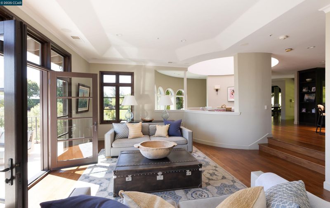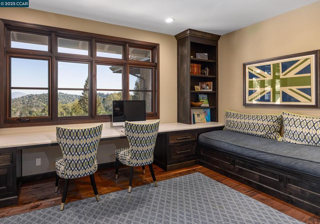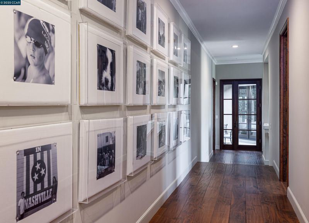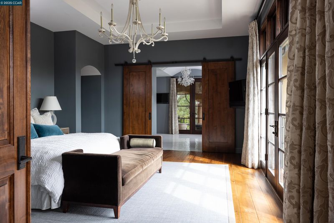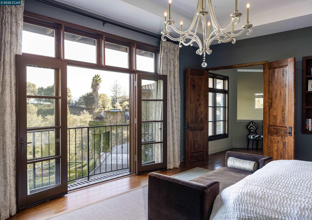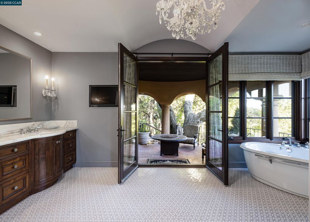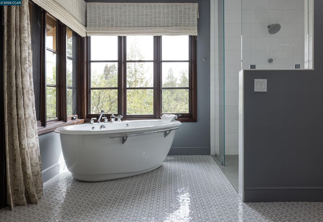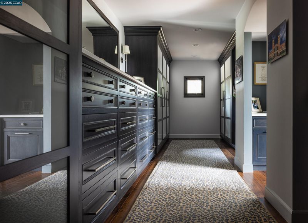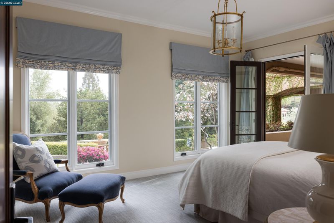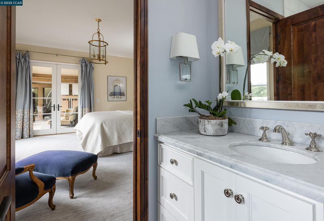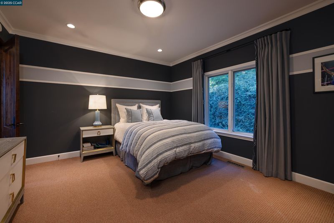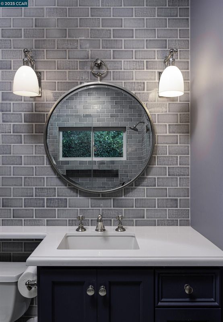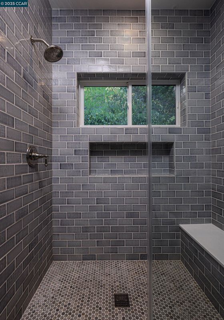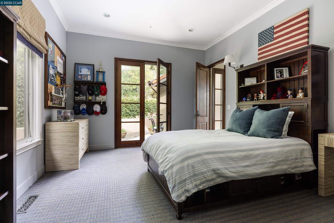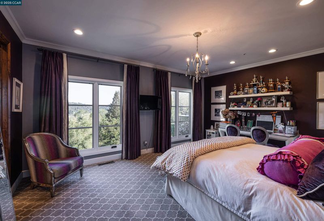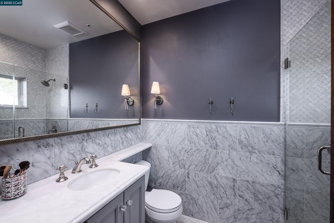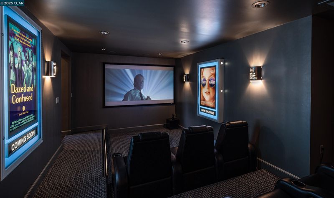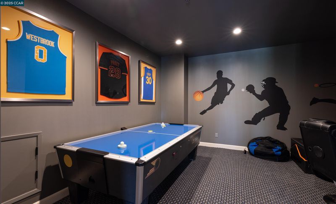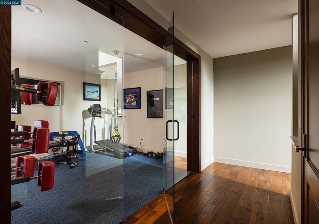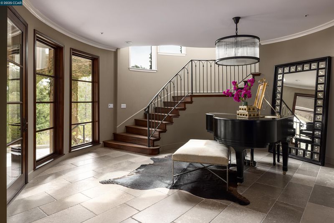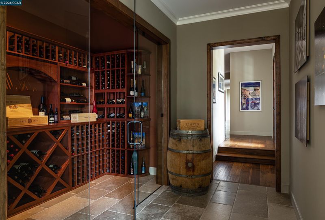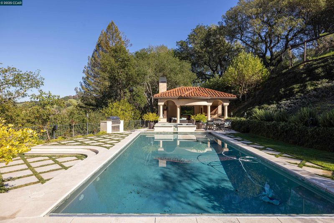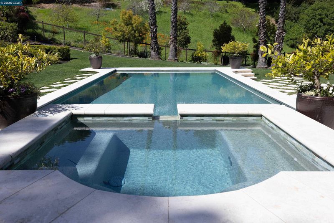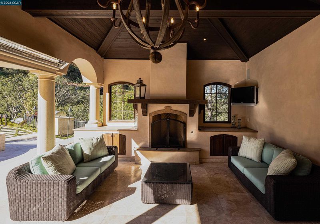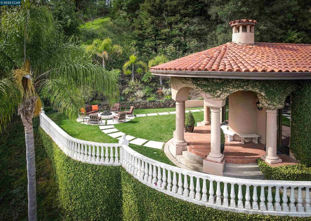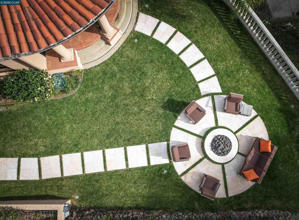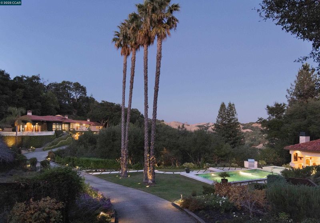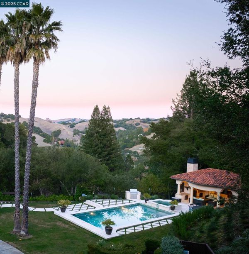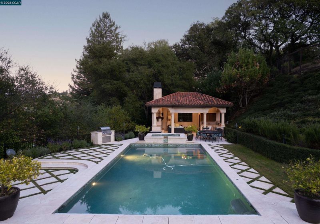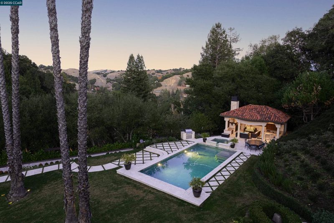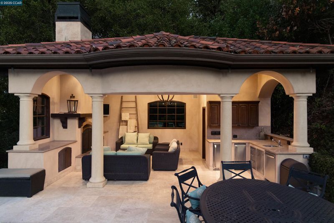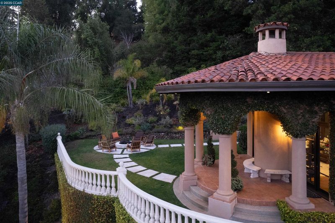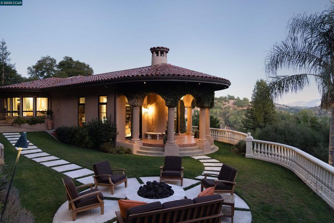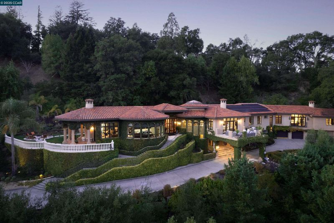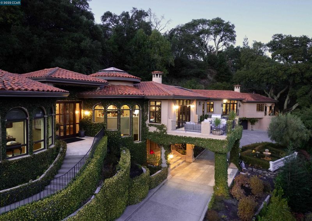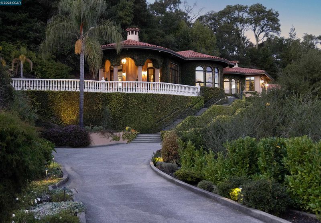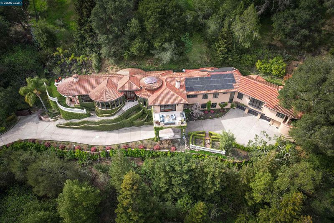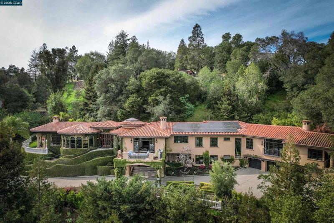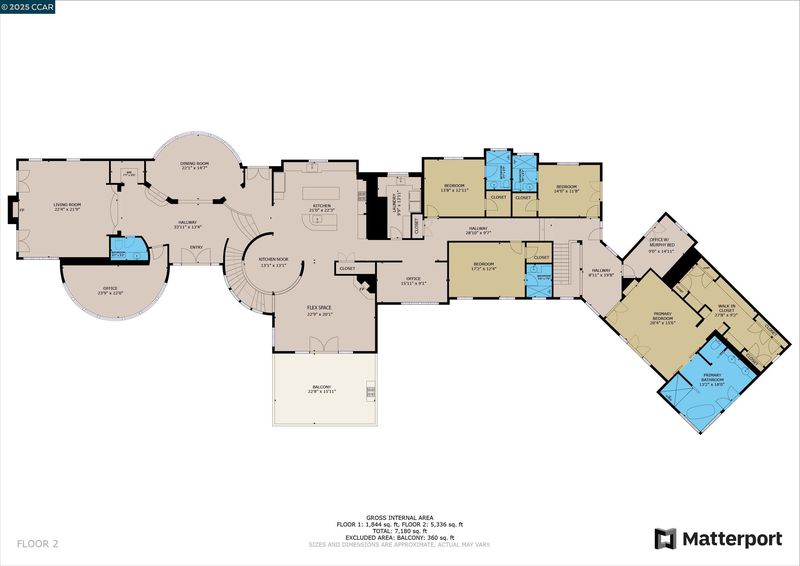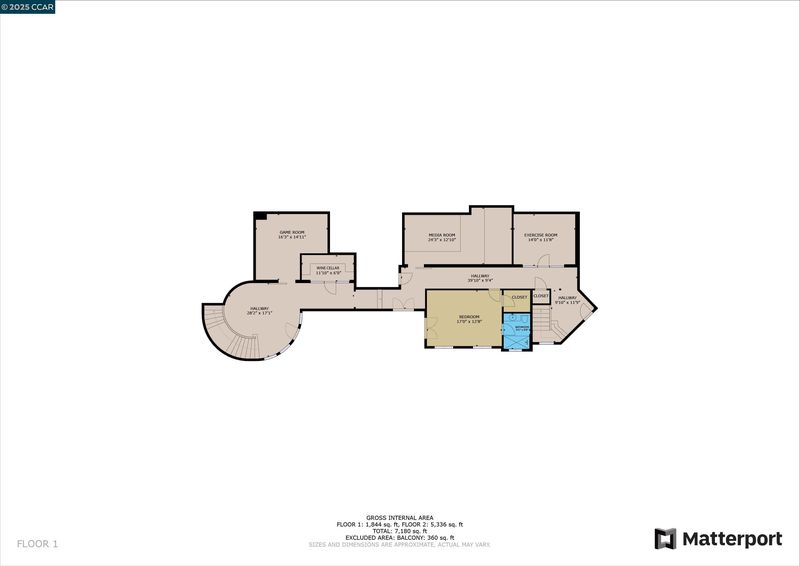
$5,895,000
8,096
SQ FT
$728
SQ/FT
42 Tappan Ln
@ Tarry Ln - Sleepy Hollow, Orinda
- 5 Bed
- 6 Bath
- 3 Park
- 8,096 sqft
- Orinda
-

Rise to the pinnacle of luxury in a beautifully updated Mediterranean estate featuring show stopping finishes and materials hand selected and artisan designed. In collaboration with interior design by Kellie Beaubelle of the Beaubelle Group Design, the homeowners vision came to life in an elegant, yet comfortable way. Their vision was to have the option to entertain on a grand and formal scale or celebrate their kids recent sports team season in a relaxed family-friendly setting - both were achieved. Thrive on 2.26 acres showcasing breathtaking views from the 180 degree vista high atop Orinda's coveted Tappan Ln. The more than 8,000 sf of living space includes two entries including a formal Porte Cochere, large living room with high ceilings and fireplace, family room with Mt. Diablo view and outside balcony featuring a built-in BBQ and sitting area, gourmet kitchen with island-side by side Sub Zero's & Wolf gas range dining room with wall of windows, walnut hardwood flooring, wool carpet, homework/flex space, en suite bedrooms, movie theatre, gaming room, indoor gym, Peter Koenig designed pool with elevated spa, approx. 475 sq.ft Cabana with fireplace, bathroom, heat lamps, outdoor kitchen, sports court, bocce ball, expansive lawns, fire pit, and solar with Tesla power walls.
- Current Status
- New
- Original Price
- $5,895,000
- List Price
- $5,895,000
- On Market Date
- May 16, 2025
- Property Type
- Detached
- D/N/S
- Sleepy Hollow
- Zip Code
- 94563
- MLS ID
- 41097799
- APN
- 2661900056
- Year Built
- 1990
- Stories in Building
- 2
- Possession
- Negotiable
- Data Source
- MAXEBRDI
- Origin MLS System
- CONTRA COSTA
Sleepy Hollow Elementary School
Public K-5 Elementary
Students: 339 Distance: 0.4mi
Wagner Ranch Elementary School
Public K-5 Elementary
Students: 416 Distance: 1.2mi
Holden High School
Private 9-12 Secondary, Nonprofit
Students: 34 Distance: 1.8mi
Orinda Academy
Private 7-12 Secondary, Coed
Students: 90 Distance: 2.0mi
Bentley Upper
Private 9-12 Nonprofit
Students: 323 Distance: 2.7mi
Happy Valley Elementary School
Public K-5 Elementary
Students: 556 Distance: 2.9mi
- Bed
- 5
- Bath
- 6
- Parking
- 3
- Attached, Int Access From Garage, Garage Faces Front, Garage Door Opener
- SQ FT
- 8,096
- SQ FT Source
- Measured
- Lot SQ FT
- 98,446.0
- Lot Acres
- 2.26 Acres
- Pool Info
- Cabana, Gas Heat, In Ground, Pool Cover, Pool Sweep, Spa
- Kitchen
- Dishwasher, Double Oven, Disposal, Gas Range, Microwave, Refrigerator, Gas Water Heater, Tankless Water Heater, Breakfast Bar, Breakfast Nook, Counter - Solid Surface, Counter - Stone, Eat In Kitchen, Garbage Disposal, Gas Range/Cooktop, Island, Pantry, Updated Kitchen
- Cooling
- Zoned
- Disclosures
- None
- Entry Level
- Exterior Details
- Backyard, Garden, Back Yard, Front Yard, Garden/Play, Side Yard, Sprinklers Automatic, Sprinklers Back, Sprinklers Front, Sprinklers Side, Terraced Back, Terraced Down, Entry Gate, Landscape Back, Landscape Front
- Flooring
- Hardwood, Tile, Carpet
- Foundation
- Fire Place
- Family Room, Gas Starter, Living Room, Raised Hearth
- Heating
- Zoned
- Laundry
- Hookups Only
- Upper Level
- 4 Bedrooms, 0.5 Bath, 4 Baths, Primary Bedrm Suite - 1, Main Entry
- Main Level
- 1 Bedroom, 1 Bath
- Views
- Hills, Trees/Woods
- Possession
- Negotiable
- Basement
- Crawl Space
- Architectural Style
- Mediterranean
- Non-Master Bathroom Includes
- Solid Surface, Stall Shower, Tile, Updated Baths, Marble, Stone, Walk-In Closet, Window
- Construction Status
- Existing
- Additional Miscellaneous Features
- Backyard, Garden, Back Yard, Front Yard, Garden/Play, Side Yard, Sprinklers Automatic, Sprinklers Back, Sprinklers Front, Sprinklers Side, Terraced Back, Terraced Down, Entry Gate, Landscape Back, Landscape Front
- Location
- Sloped Down, Level, Premium Lot, Sloped Up, Front Yard, Landscape Front, Landscape Back
- Roof
- Tile
- Water and Sewer
- Public
- Fee
- Unavailable
MLS and other Information regarding properties for sale as shown in Theo have been obtained from various sources such as sellers, public records, agents and other third parties. This information may relate to the condition of the property, permitted or unpermitted uses, zoning, square footage, lot size/acreage or other matters affecting value or desirability. Unless otherwise indicated in writing, neither brokers, agents nor Theo have verified, or will verify, such information. If any such information is important to buyer in determining whether to buy, the price to pay or intended use of the property, buyer is urged to conduct their own investigation with qualified professionals, satisfy themselves with respect to that information, and to rely solely on the results of that investigation.
School data provided by GreatSchools. School service boundaries are intended to be used as reference only. To verify enrollment eligibility for a property, contact the school directly.
