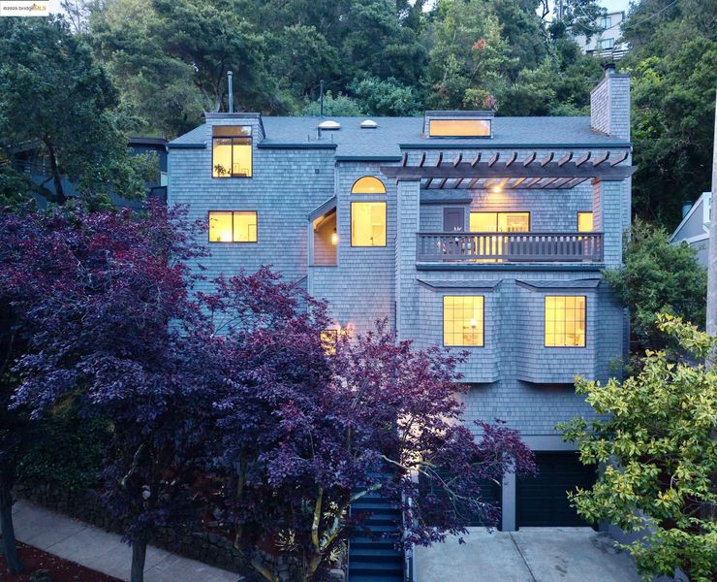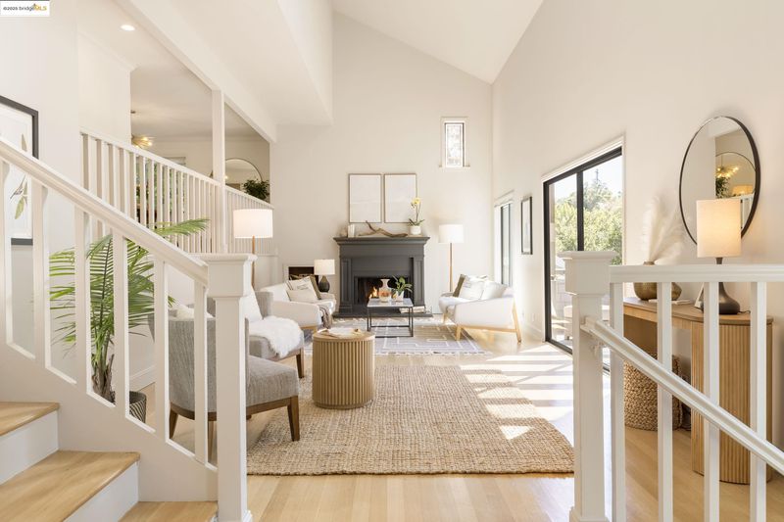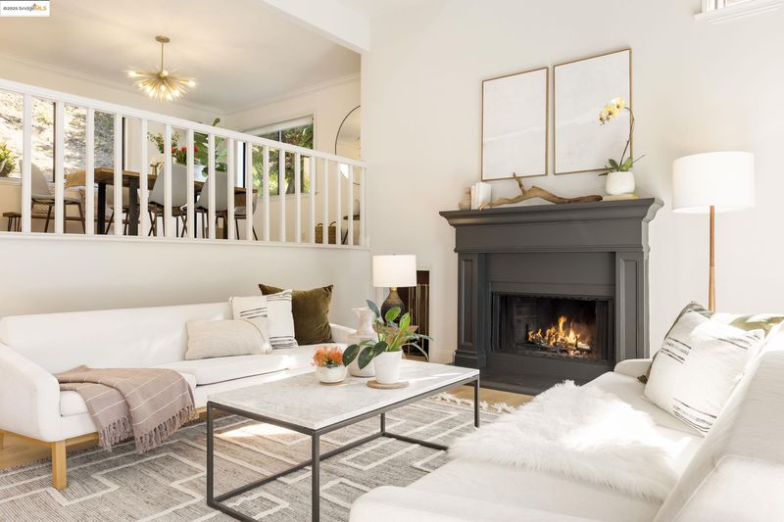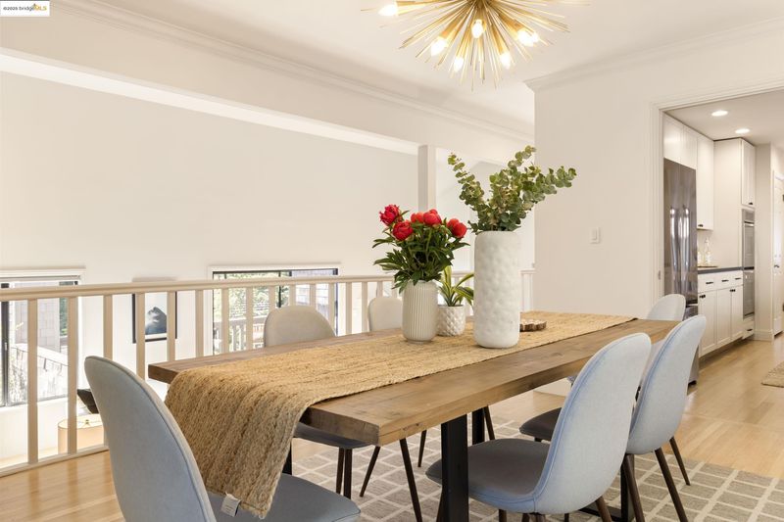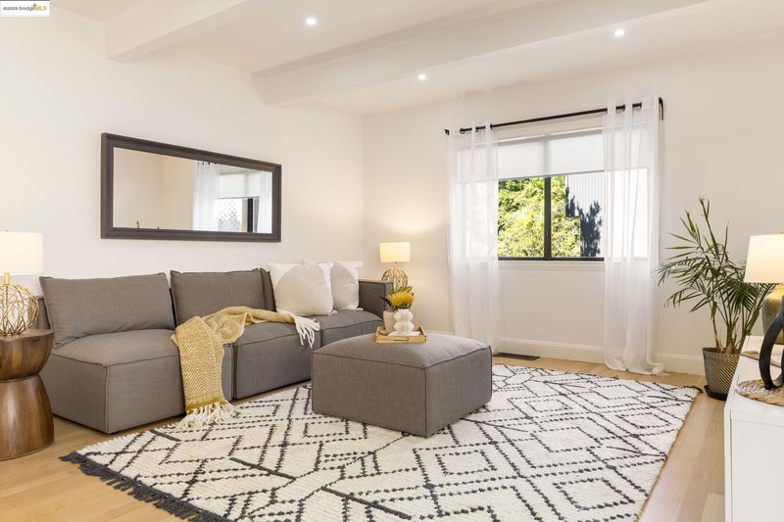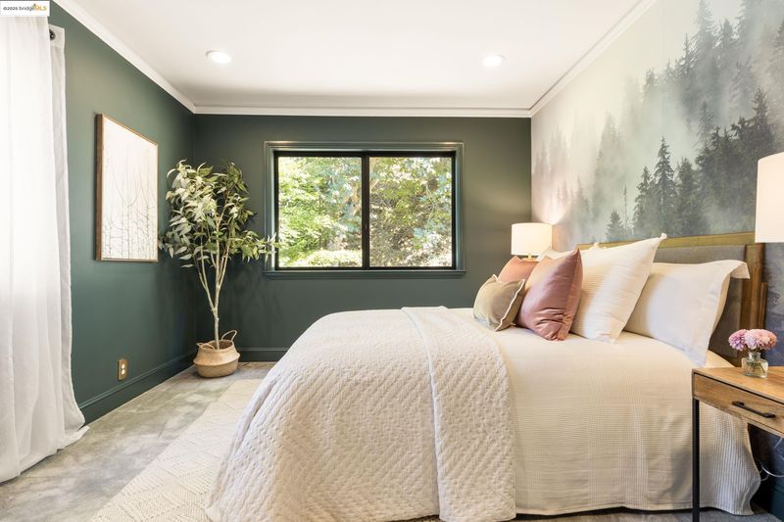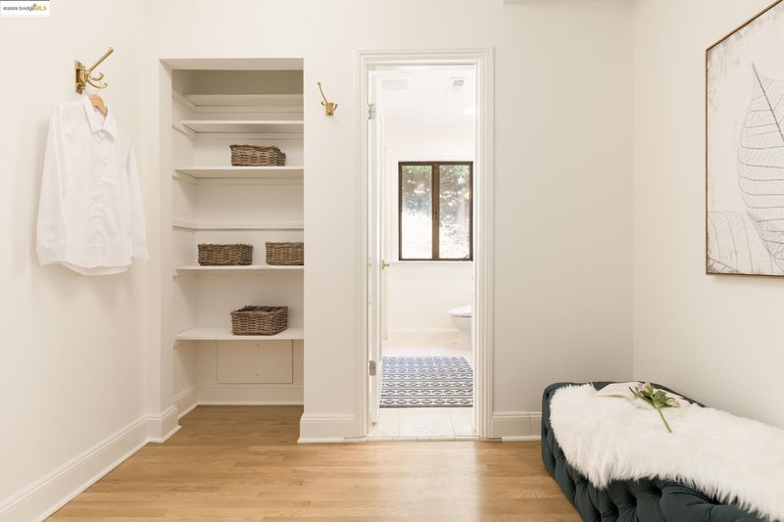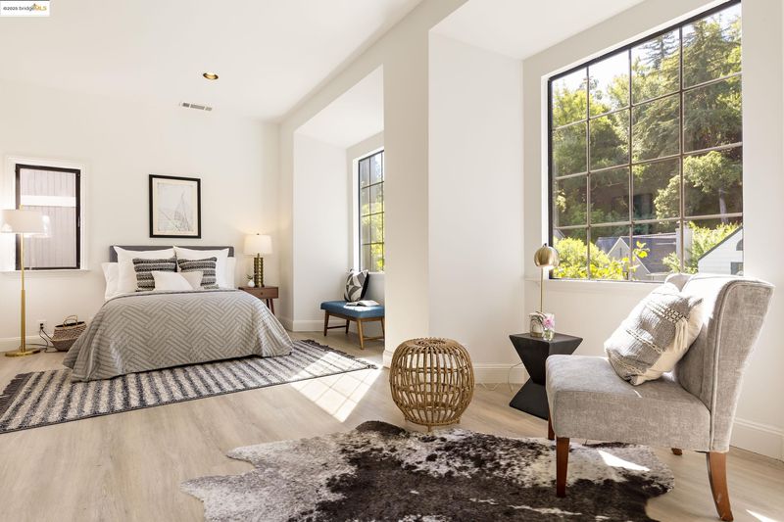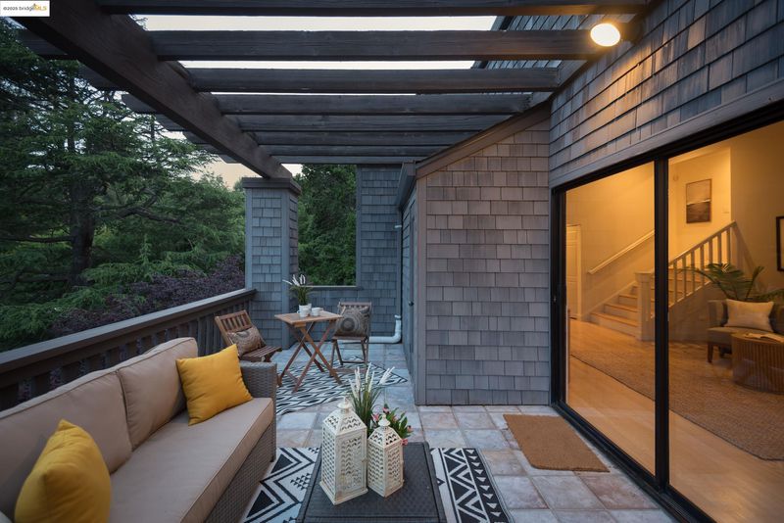
$1,625,000
3,410
SQ FT
$477
SQ/FT
1721 Trestle Glen Rd
@ Park - Trestle Glen, Oakland
- 6 Bed
- 4 Bath
- 2 Park
- 3,410 sqft
- Oakland
-

-
Sat May 24, 2:00 pm - 4:30 pm
Stunning 6 bedroom home at the tranquil end of Trestle Glen Rd. In-law, primary retreat and so much more.
-
Sun May 25, 2:00 pm - 4:30 pm
Stunning 6 bedroom home at the tranquil end of Trestle Glen Rd. In-law, primary retreat and so much more.
This stunning Crocker Highlands 6 bedroom home is a perfect haven from the hustle and bustle of modern living. Spread onto three distinct levels this luminous residence illustrates a harmonious blend of timeless design and modern sophistication. Originally constructed in 1990 and located on a peaceful stretch of prominent Trestle Glen Rd, this residence is thoughtfully crafted and modernized with an emphasis on both beauty and enduring quality. The main level unfolds with an open layout, vaulted skylit ceilings and a full length balcony designed to impress. The living room, anchored by a formal fireplace mantle creates a sense of elegance leading out to the large front deck, perfect for entertaining. The kitchen is stylish connecting to a formal family room with sliders going out to the rear deck. Four bedrooms complete the home with a clever primary suite reinvisioned recently featuring a Murphy bookcase with private dressing room and bath. The lower level offers an in-law unit with a private entrance plus interior access to the main living area above. Finally the large garage with storage loft and wonderful location tucked in the trees make it special. This stylish home is near to the wonderful amenities of Grand & Lakeshore Avenues, with SF just a short drive away.
- Current Status
- New
- Original Price
- $1,625,000
- List Price
- $1,625,000
- On Market Date
- May 18, 2025
- Property Type
- Detached
- D/N/S
- Trestle Glen
- Zip Code
- 94610
- MLS ID
- 41098039
- APN
- 246088
- Year Built
- 1990
- Stories in Building
- 3
- Possession
- COE
- Data Source
- MAXEBRDI
- Origin MLS System
- Bridge AOR
Crocker Highlands Elementary School
Public K-5 Elementary
Students: 466 Distance: 0.4mi
Corpus Christi Elementary School
Private K-8 Elementary, Religious, Coed
Students: 270 Distance: 0.4mi
Glenview Elementary School
Public K-5 Elementary
Students: 465 Distance: 0.5mi
Zion Lutheran School
Private K-8 Elementary, Religious, Core Knowledge
Students: 65 Distance: 0.7mi
The Renaissance School
Private PK-8 Montessori, Elementary, Coed
Students: 154 Distance: 0.7mi
The Renaissance International School
Private K-9
Students: 79 Distance: 0.7mi
- Bed
- 6
- Bath
- 4
- Parking
- 2
- Attached, Off Street, Parking Spaces, Garage Door Opener
- SQ FT
- 3,410
- SQ FT Source
- Assessor Auto-Fill
- Lot SQ FT
- 10,900.0
- Lot Acres
- 0.25 Acres
- Pool Info
- None
- Kitchen
- Dishwasher, Oven, Range, Refrigerator, Dryer, Washer, Gas Water Heater, Tankless Water Heater, Counter - Stone, Oven Built-in, Pantry, Range/Oven Built-in, Updated Kitchen
- Cooling
- No Air Conditioning
- Disclosures
- Rent Control
- Entry Level
- Exterior Details
- Landscape Front
- Flooring
- Hardwood, Tile, Vinyl, Carpet
- Foundation
- Fire Place
- Electric, Living Room, Master Bedroom, Wood Burning
- Heating
- Zoned
- Laundry
- Dryer, Laundry Closet, Washer
- Upper Level
- 1 Bedroom, 1 Bath
- Main Level
- None
- Views
- Trees/Woods
- Possession
- COE
- Architectural Style
- Contemporary
- Construction Status
- Existing
- Additional Miscellaneous Features
- Landscape Front
- Location
- Sloped Up
- Roof
- Composition Shingles
- Fee
- Unavailable
MLS and other Information regarding properties for sale as shown in Theo have been obtained from various sources such as sellers, public records, agents and other third parties. This information may relate to the condition of the property, permitted or unpermitted uses, zoning, square footage, lot size/acreage or other matters affecting value or desirability. Unless otherwise indicated in writing, neither brokers, agents nor Theo have verified, or will verify, such information. If any such information is important to buyer in determining whether to buy, the price to pay or intended use of the property, buyer is urged to conduct their own investigation with qualified professionals, satisfy themselves with respect to that information, and to rely solely on the results of that investigation.
School data provided by GreatSchools. School service boundaries are intended to be used as reference only. To verify enrollment eligibility for a property, contact the school directly.
