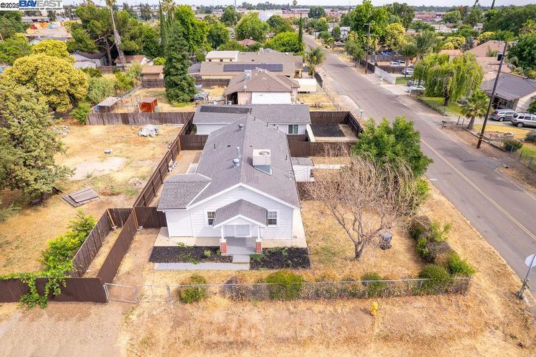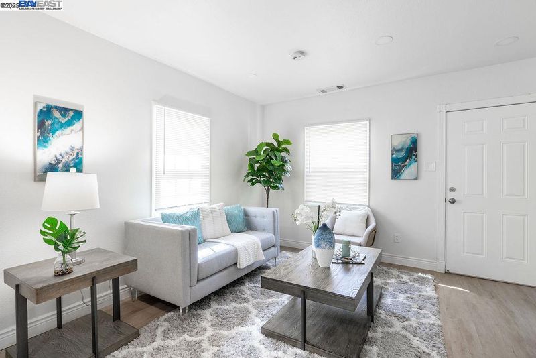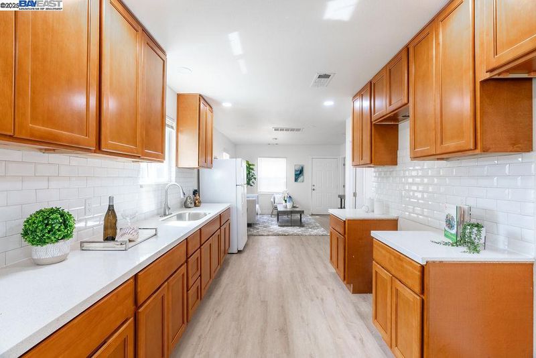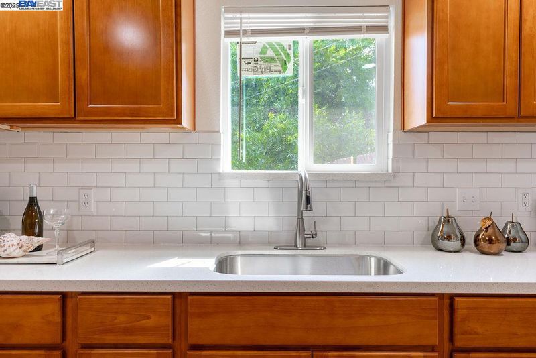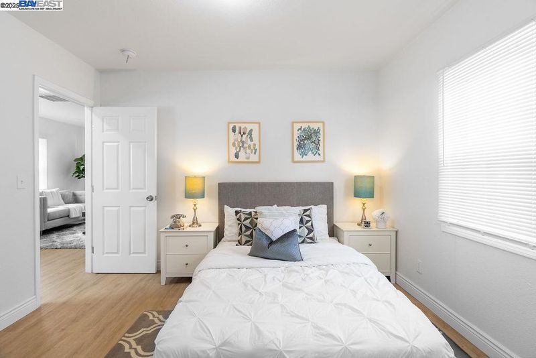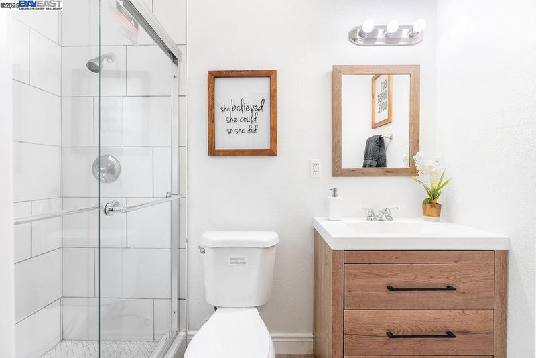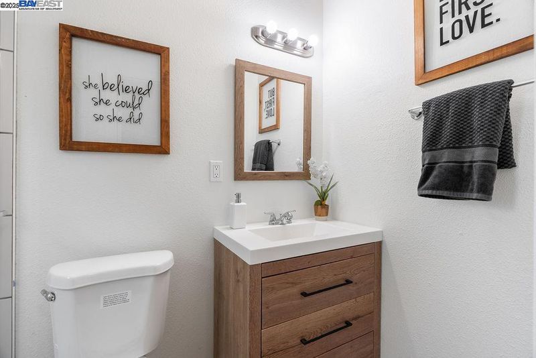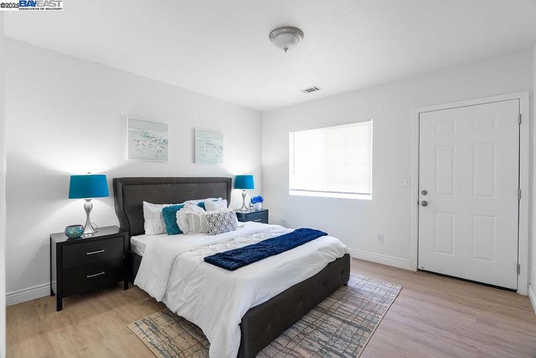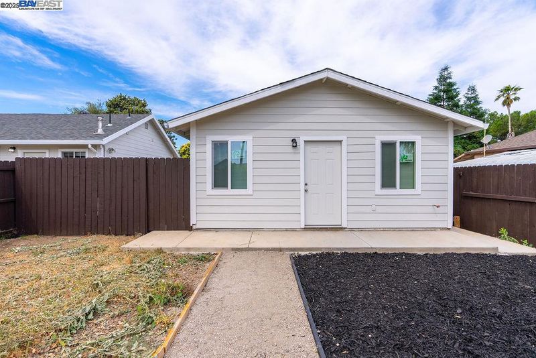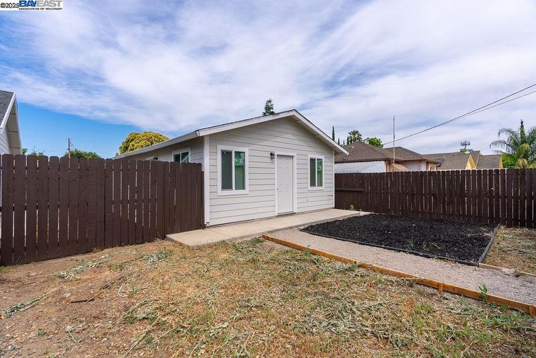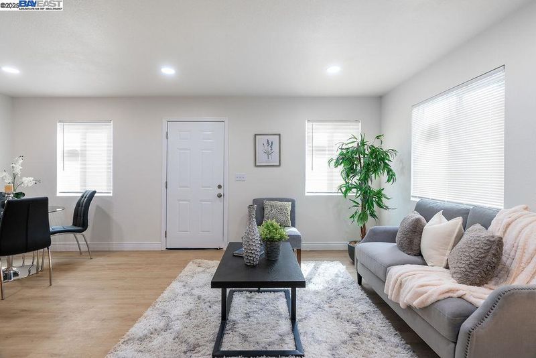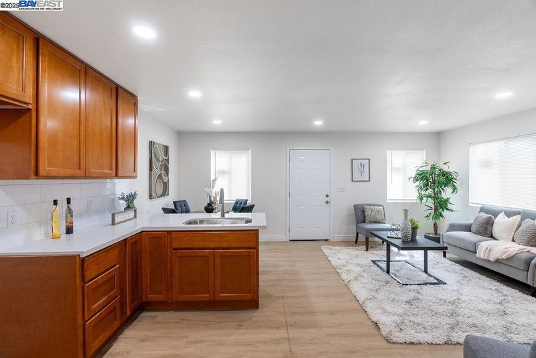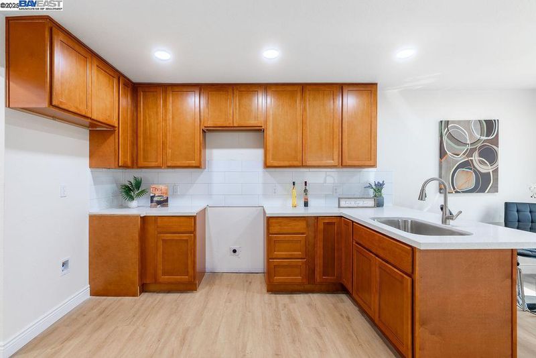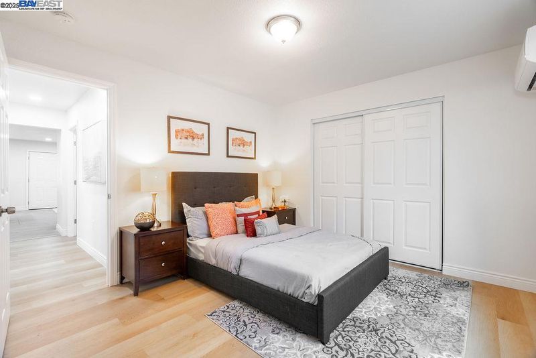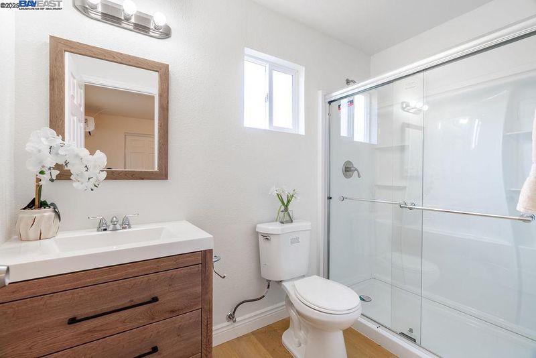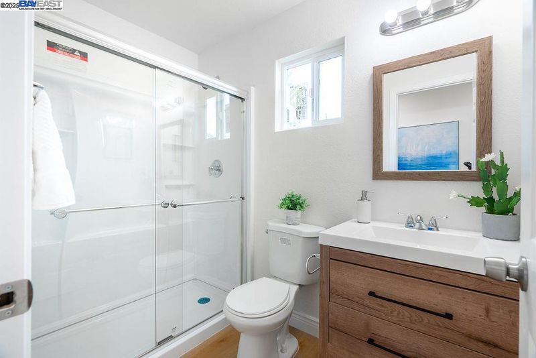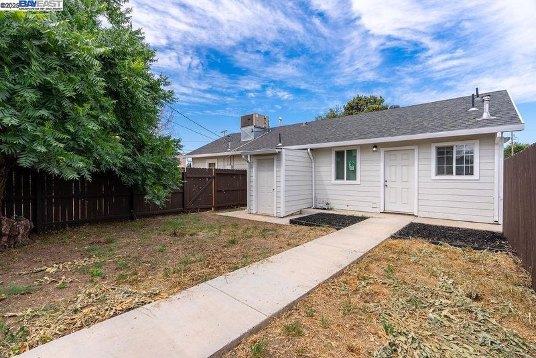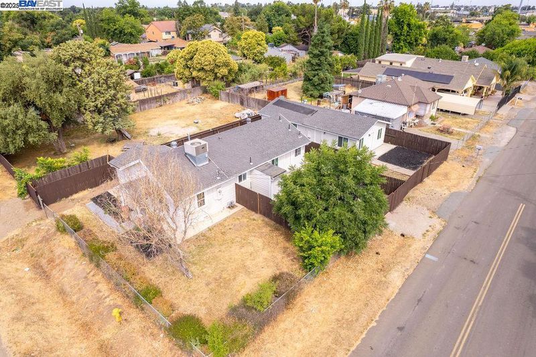
$675,000
1,852
SQ FT
$364
SQ/FT
4733 E Washington St
@ N Wagner St - South Stockton, Stockton
- 5 Bed
- 4 Bath
- 0 Park
- 1,852 sqft
- Stockton
-

-
Sun May 18, 11:00 am - 4:00 pm
Open House Saturday & Sunday!
2 Houses On One Lot !! (Main Home, ADU & Vacant Lot) This Single Family Ranch Home Has 2 Houses With Separate Entrances And A Vacant Flat Lot Approx 15,000 SF Under One Parcel. The Front Home Consist of 3 Bed 2 Bath With Approx 1072 sq ft Located At 4733 Washington St. The Rear Home With Its Side Entrance Is Located Off N Wagner Ave, Consist Of 2 Bed 2 Bath With Approx 780 Living Sq Ft.. The Beautiful Details Are Accentuated: Fabulous Laminate Floors, Designer Paint, Custom Cabinetry, Subway Backsplash, Quartz Countertop, Stainless Steel Appliances. This Home Goes Way Beyond Your Checklist Of Wants And Needs With New Custom Baths, Plumbing, Electrical, Electric AC/Heating, Shingle Roof, DP Windows, Insulation, Pattern Bath Tiles, Etc. The Empty Lot Is Adjacent To Both Homes, Endless Possibilities to Build a Duplex, Two Additional Homes, Parking RV, Trucks or for Family Entertainment!! Great For Multi-Generational Families, Or Investment Property for Cash Flow.
- Current Status
- New
- Original Price
- $675,000
- List Price
- $675,000
- On Market Date
- May 16, 2025
- Property Type
- Detached
- D/N/S
- South Stockton
- Zip Code
- 95215
- MLS ID
- 41097701
- APN
- 159034070000
- Year Built
- 1932
- Stories in Building
- 1
- Possession
- COE
- Data Source
- MAXEBRDI
- Origin MLS System
- BAY EAST
Franklin High School
Public 6-12 Secondary
Students: 2143 Distance: 0.6mi
Wilhelmina Henry Elementary School
Public K-8 Elementary
Students: 887 Distance: 0.7mi
Elmwood Elementary School
Public K-8 Elementary
Students: 858 Distance: 0.7mi
Roosevelt Elementary School
Public K-8 Elementary
Students: 485 Distance: 0.8mi
King Elementary School
Public K-8 Elementary
Students: 1012 Distance: 1.1mi
Fillmore Elementary School
Public K-8 Elementary
Students: 758 Distance: 1.3mi
- Bed
- 5
- Bath
- 4
- Parking
- 0
- RV/Boat Parking, Side Yard Access, Parking Lot
- SQ FT
- 1,852
- SQ FT Source
- Other
- Lot SQ FT
- 14,288.0
- Lot Acres
- 0.33 Acres
- Pool Info
- None
- Kitchen
- Dishwasher, Disposal, Free-Standing Range, Refrigerator, Gas Water Heater, Tankless Water Heater, Counter - Stone, Garbage Disposal, Range/Oven Free Standing, Updated Kitchen
- Cooling
- Central Air, Wall/Window Unit(s)
- Disclosures
- Nat Hazard Disclosure, Owner is Lic Real Est Agt
- Entry Level
- Exterior Details
- Back Yard, Front Yard
- Flooring
- Laminate, Tile
- Foundation
- Fire Place
- None
- Heating
- Electric, Forced Air
- Laundry
- Hookups Only
- Main Level
- 5 Bedrooms, 4 Baths
- Possession
- COE
- Architectural Style
- Contemporary
- Non-Master Bathroom Includes
- Stall Shower, Tile, Updated Baths
- Construction Status
- Existing
- Additional Miscellaneous Features
- Back Yard, Front Yard
- Location
- 2 Houses / 1 Lot, Corner Lot, Premium Lot
- Roof
- Composition Shingles
- Water and Sewer
- Public
- Fee
- Unavailable
MLS and other Information regarding properties for sale as shown in Theo have been obtained from various sources such as sellers, public records, agents and other third parties. This information may relate to the condition of the property, permitted or unpermitted uses, zoning, square footage, lot size/acreage or other matters affecting value or desirability. Unless otherwise indicated in writing, neither brokers, agents nor Theo have verified, or will verify, such information. If any such information is important to buyer in determining whether to buy, the price to pay or intended use of the property, buyer is urged to conduct their own investigation with qualified professionals, satisfy themselves with respect to that information, and to rely solely on the results of that investigation.
School data provided by GreatSchools. School service boundaries are intended to be used as reference only. To verify enrollment eligibility for a property, contact the school directly.

