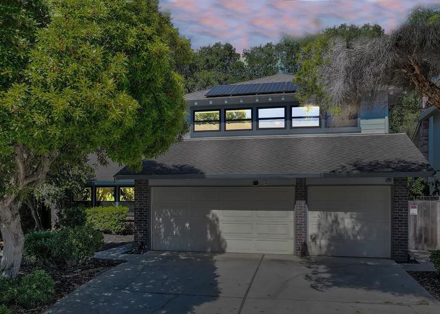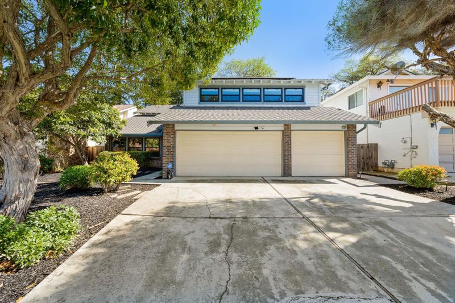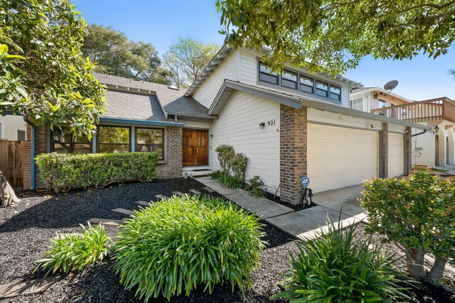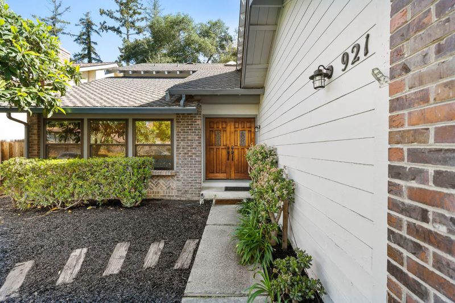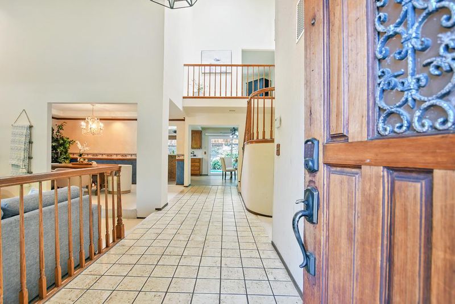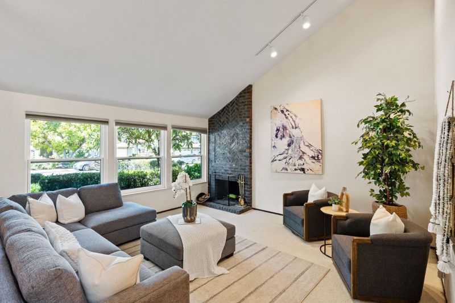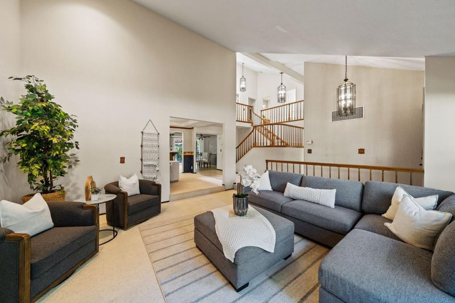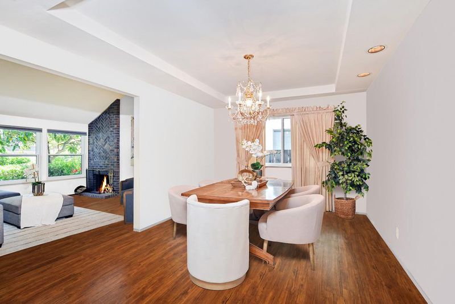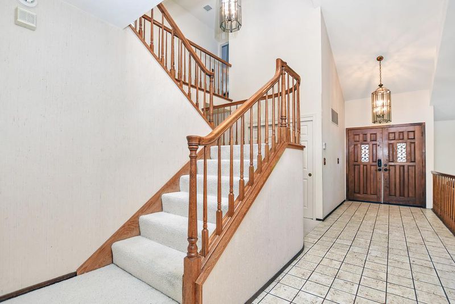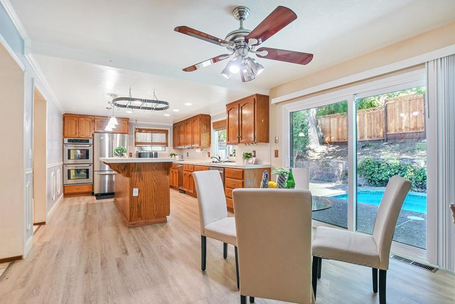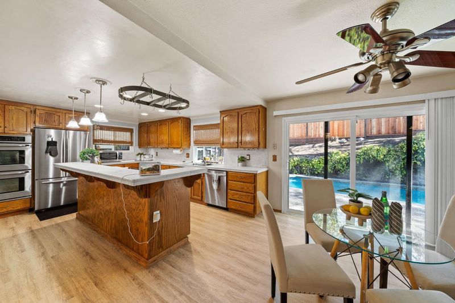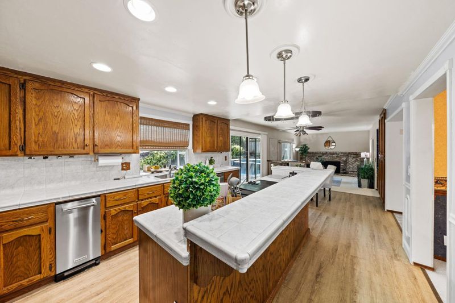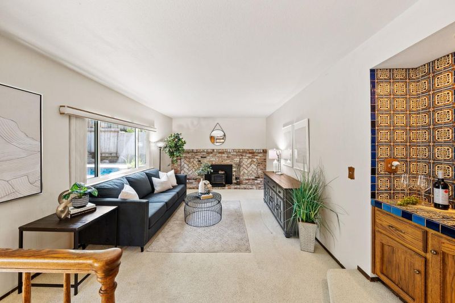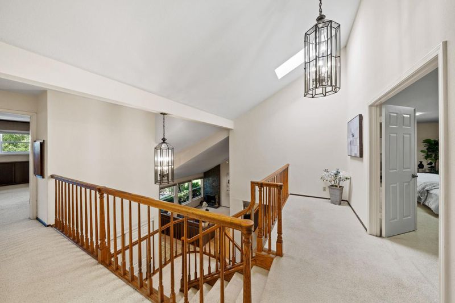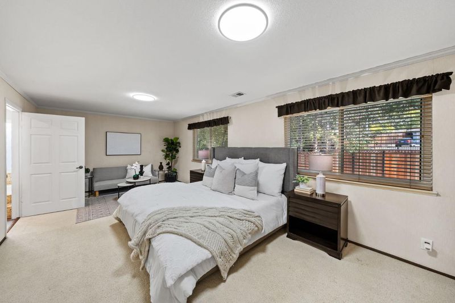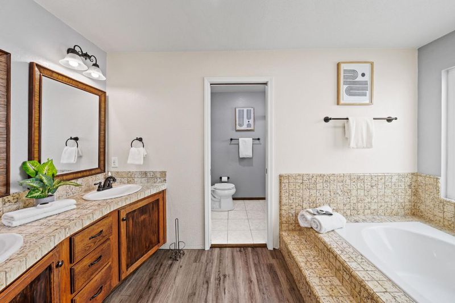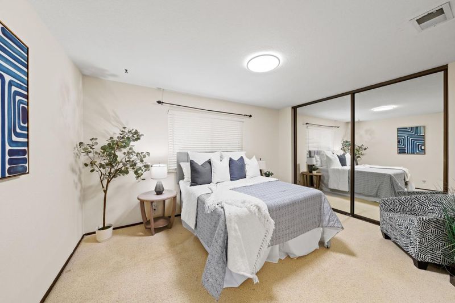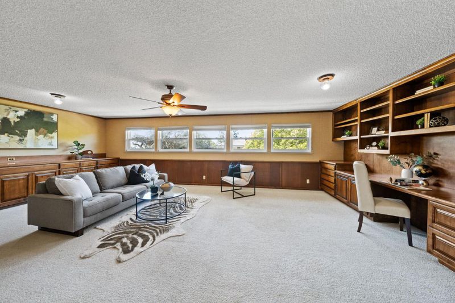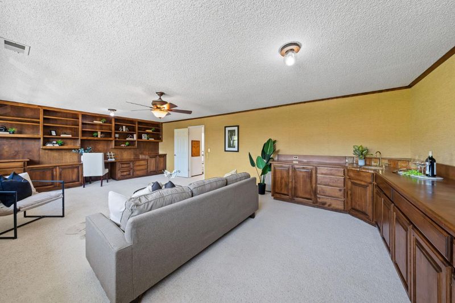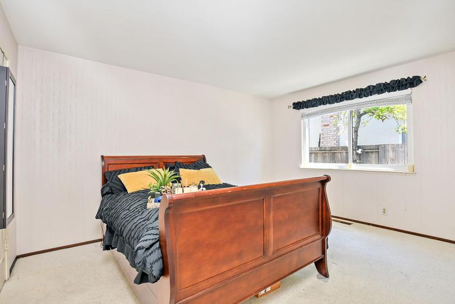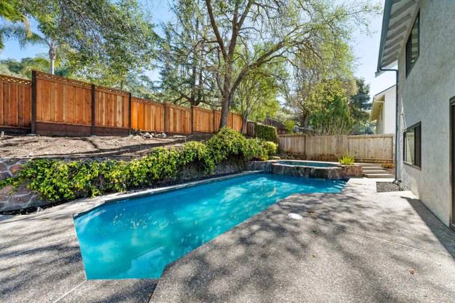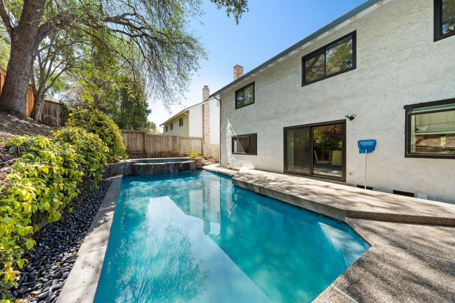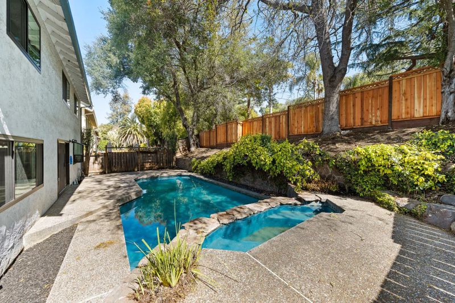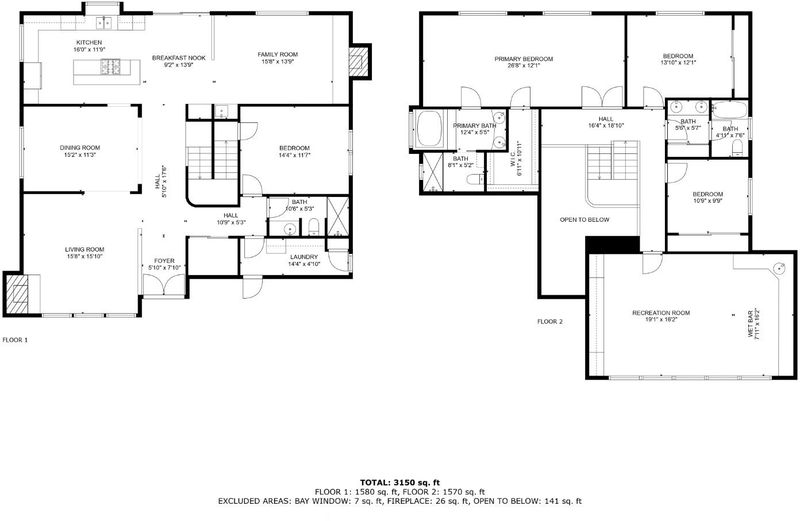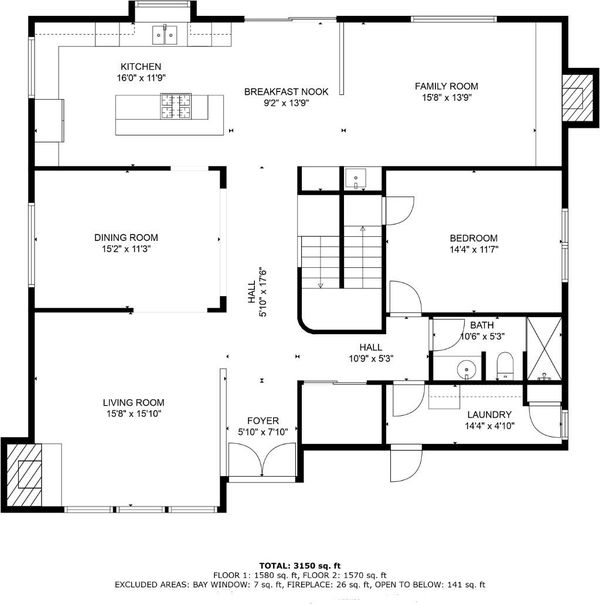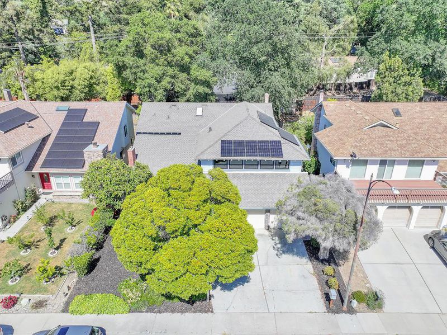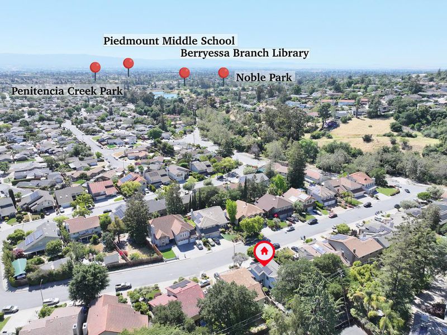
$1,850,000
3,134
SQ FT
$590
SQ/FT
921 Rock Canyon Circle
@ Penitencia Creek Rd - 5 - Berryessa, San Jose
- 5 Bed
- 3 Bath
- 3 Park
- 3,134 sqft
- SAN JOSE
-

-
Sat May 24, 1:00 pm - 4:00 pm
A Rare Opportunity in a Beloved Neighborhood. For the first time in over 40 years, this cherished 5-bedroom, 3-bathroom home is on the market, offering 3,134 square feet of thoughtful design and timeless quality. Located in one of San Joses most established and sought-after neighborhoods, this property is more than just a houseits a legacy. Originally built and lived in by the contractor who designed the entire street, this home boasts enduring craftsmanship, a charming vintage laundry chute, and a versatile bonus room perfect for a home office, guest suite, or playroom. The private backyard, with no rear neighbors, features a sparkling pool thats perfect for summer relaxation or entertaining loved ones. Nature enthusiasts will love the proximity to Alum Rock Park, Penitencia Creek Trail, and Alum Rock Country Club, while the vibrant energy of the SAP Center, Levis Stadium, and downtown attractions are just a short drive away. Conveniently located near BART, Caltrain, and Amtrak, this home provides excellent connectivity for work or play. In the top-rated Piedmont School District, this property also features solar panels for energy efficiency and cost savings.This is your chance to own a home with history, heart, and an unmatched sense of place. Open house Saturday 5/24 1-4 pm
- Days on Market
- 5 days
- Current Status
- Active
- Original Price
- $1,850,000
- List Price
- $1,850,000
- On Market Date
- May 19, 2025
- Property Type
- Single Family Home
- Area
- 5 - Berryessa
- Zip Code
- 95127
- MLS ID
- ML82007623
- APN
- 599-24-069
- Year Built
- 1980
- Stories in Building
- 2
- Possession
- Unavailable
- Data Source
- MLSL
- Origin MLS System
- MLSListings, Inc.
Toyon Elementary School
Public K-5 Elementary
Students: 292 Distance: 0.6mi
Noble Elementary School
Public K-5 Elementary
Students: 456 Distance: 0.7mi
Piedmont Middle School
Public 6-8 Middle
Students: 819 Distance: 0.9mi
Millard Mccollam Elementary School
Public K-5 Elementary
Students: 502 Distance: 1.0mi
Linda Vista Elementary School
Public K-5 Elementary, Coed
Students: 512 Distance: 1.2mi
Escuela Popular Accelerated Family Learning School
Charter K-12 Combined Elementary And Secondary
Students: 369 Distance: 1.2mi
- Bed
- 5
- Bath
- 3
- Double Sinks, Full on Ground Floor, Primary - Oversized Tub, Primary - Stall Shower(s), Stall Shower
- Parking
- 3
- Attached Garage, On Street
- SQ FT
- 3,134
- SQ FT Source
- Unavailable
- Lot SQ FT
- 7,440.0
- Lot Acres
- 0.170799 Acres
- Pool Info
- Pool - In Ground, Spa - In Ground
- Kitchen
- Cooktop - Gas, Countertop - Tile, Garbage Disposal, Island, Microwave, Oven - Double, Oven - Electric, Oven Range - Built-In, Refrigerator, Trash Compactor
- Cooling
- Ceiling Fan, Central AC
- Dining Room
- Breakfast Bar, Breakfast Nook, Eat in Kitchen, Formal Dining Room
- Disclosures
- Natural Hazard Disclosure
- Family Room
- Separate Family Room
- Flooring
- Carpet, Laminate, Tile
- Foundation
- Raised
- Fire Place
- Family Room, Living Room
- Heating
- Central Forced Air
- Laundry
- In Utility Room, Tub / Sink
- Architectural Style
- Traditional
- Fee
- Unavailable
MLS and other Information regarding properties for sale as shown in Theo have been obtained from various sources such as sellers, public records, agents and other third parties. This information may relate to the condition of the property, permitted or unpermitted uses, zoning, square footage, lot size/acreage or other matters affecting value or desirability. Unless otherwise indicated in writing, neither brokers, agents nor Theo have verified, or will verify, such information. If any such information is important to buyer in determining whether to buy, the price to pay or intended use of the property, buyer is urged to conduct their own investigation with qualified professionals, satisfy themselves with respect to that information, and to rely solely on the results of that investigation.
School data provided by GreatSchools. School service boundaries are intended to be used as reference only. To verify enrollment eligibility for a property, contact the school directly.
