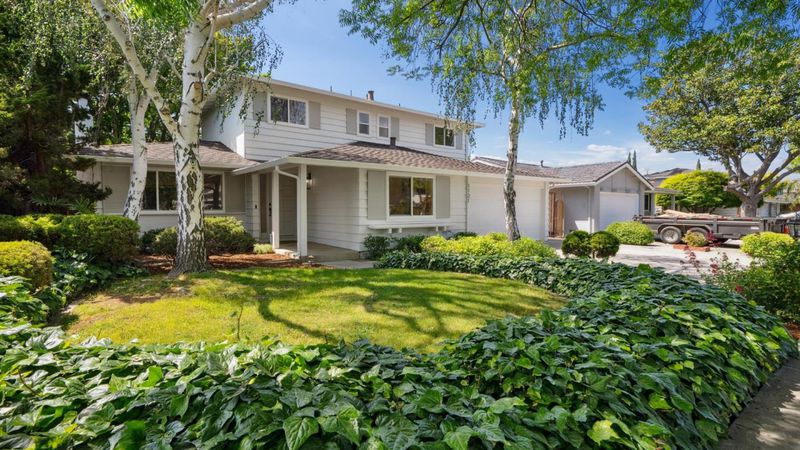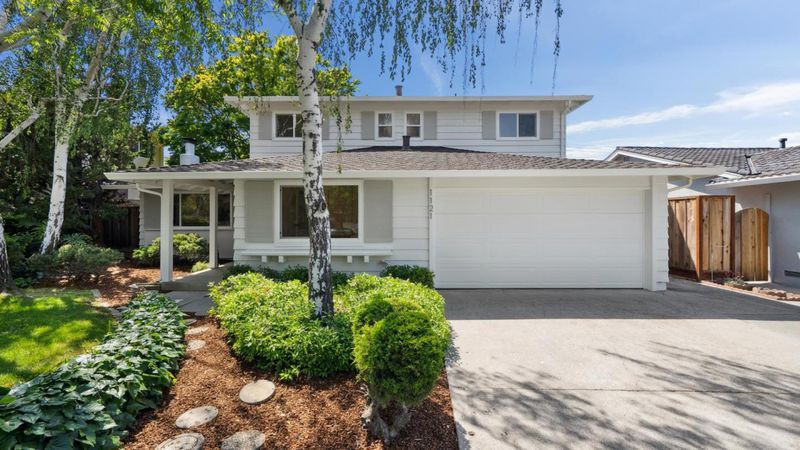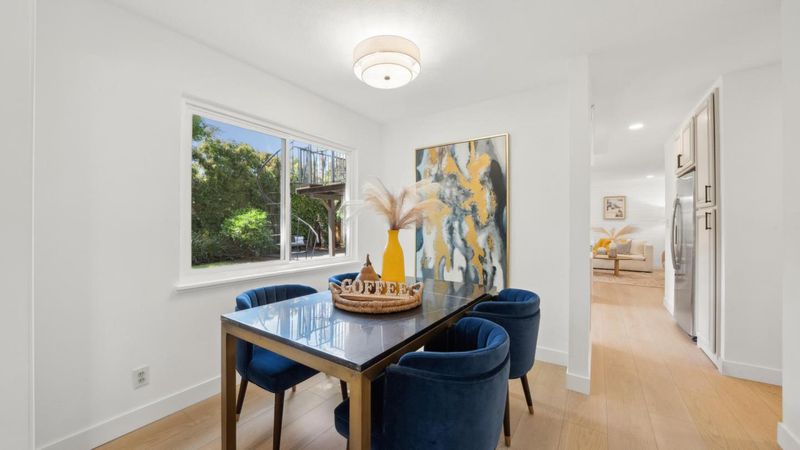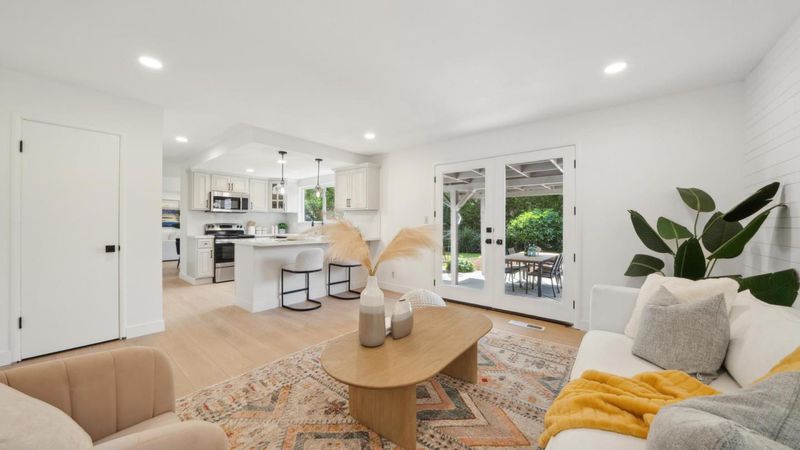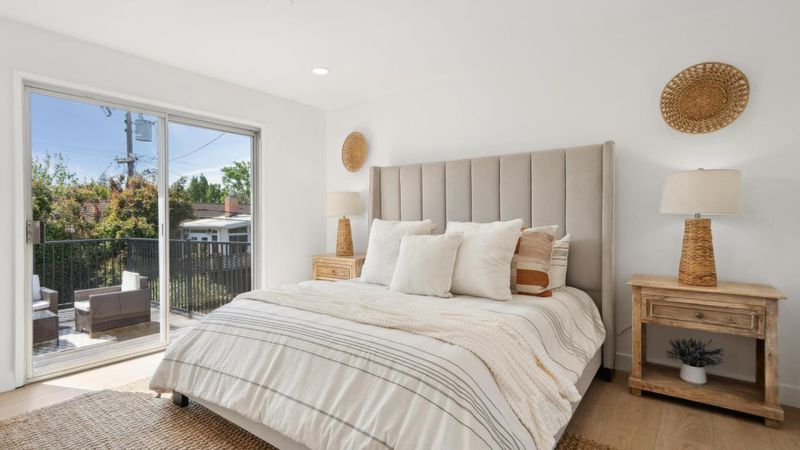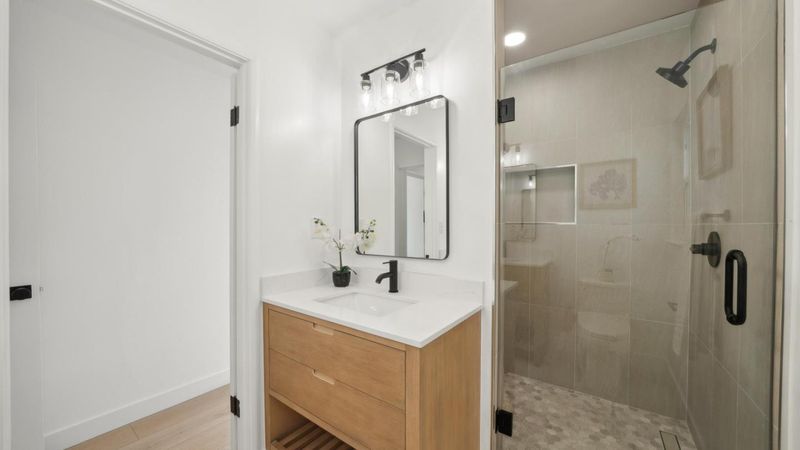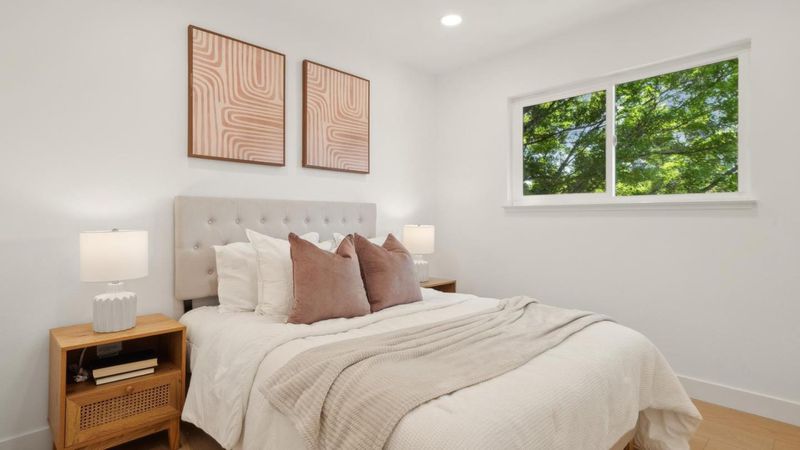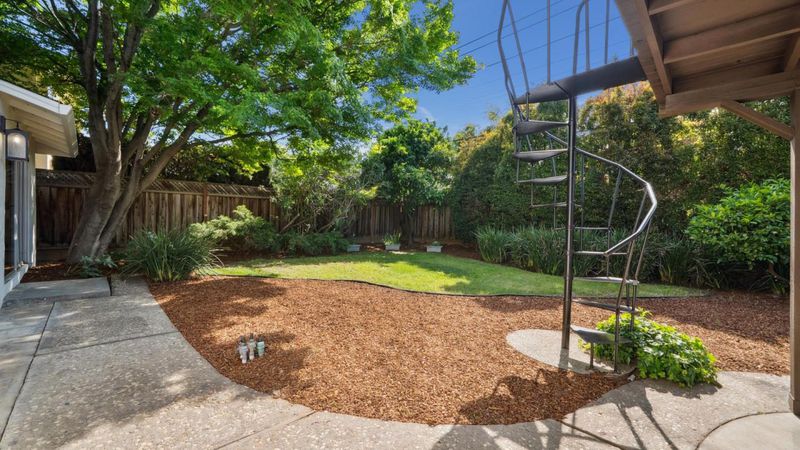
$1,750,000
1,741
SQ FT
$1,005
SQ/FT
1121 Monica Lane
@ Westfield Ave - 15 - Campbell, San Jose
- 4 Bed
- 3 (2/1) Bath
- 2 Park
- 1,741 sqft
- SAN JOSE
-

-
Sat May 3, 1:00 pm - 4:00 pm
-
Sun May 4, 1:00 pm - 4:00 pm
-
Wed May 7, 9:30 am - 12:30 pm
Welcome to 1121 Monica Lane, this home is located in the city of Campbell with a San Jose mailing address. The inviting two-story home is nestled in the highly desirable Hamann Park neighborhood. This home was newly renovated in 2025 with thoughtful planning and superb execution. Highlights include an new chefs kitchen, new flooring, remodeled bathrooms, well-appointed ground floor bedroom and an large private backyard. The primary suite offers a true retreat with a spa-inspired en-suite bathroom, walk-in closet, and direct access to a private oversized deck overlooking the beautiful grounds. The backyard sanctuary provides generous space for family gatherings, summer barbecues, and the ultimate gardeners paradise. Just around the corner is Hamann Park, ideal for morning and evening strolls. Minutes away are Downtown Campbell, Pruneyard, Valley Fair Mall and Santana Row with some of the Bay Areas finest dining and shopping. Easy access to commuter routes such as San Tomas Expressway, Highway 85, 280 and 880. This is the perfect place to complete your ideal lifestyle. Dont Miss Out.
- Days on Market
- 1 day
- Current Status
- Active
- Original Price
- $1,750,000
- List Price
- $1,750,000
- On Market Date
- May 2, 2025
- Property Type
- Single Family Home
- Area
- 15 - Campbell
- Zip Code
- 95128
- MLS ID
- ML82005349
- APN
- 279-19-013
- Year Built
- 1962
- Stories in Building
- 2
- Possession
- Unavailable
- Data Source
- MLSL
- Origin MLS System
- MLSListings, Inc.
Castlemont Elementary School
Charter K-5 Elementary
Students: 626 Distance: 0.2mi
Heritage Academy
Private 1-12
Students: 6 Distance: 0.2mi
Monroe Middle School
Charter 5-8 Middle
Students: 1118 Distance: 0.4mi
Primary Plus Elementary School
Private K-8 Elementary, Coed
Students: 354 Distance: 0.8mi
Del Mar High School
Public 9-12 Secondary
Students: 1300 Distance: 0.8mi
Pioneer Family Academy
Private K-12 Religious, Nonprofit
Students: 136 Distance: 0.9mi
- Bed
- 4
- Bath
- 3 (2/1)
- Primary - Stall Shower(s), Shower and Tub, Tile
- Parking
- 2
- Attached Garage
- SQ FT
- 1,741
- SQ FT Source
- Unavailable
- Lot SQ FT
- 6,060.0
- Lot Acres
- 0.139118 Acres
- Kitchen
- Countertop - Quartz, Dishwasher, Freezer, Garbage Disposal, Microwave, Oven Range - Electric, Refrigerator
- Cooling
- None
- Dining Room
- Formal Dining Room
- Disclosures
- Natural Hazard Disclosure
- Family Room
- Kitchen / Family Room Combo
- Foundation
- Crawl Space
- Fire Place
- Wood Burning
- Heating
- Central Forced Air
- Laundry
- Washer / Dryer
- Fee
- Unavailable
MLS and other Information regarding properties for sale as shown in Theo have been obtained from various sources such as sellers, public records, agents and other third parties. This information may relate to the condition of the property, permitted or unpermitted uses, zoning, square footage, lot size/acreage or other matters affecting value or desirability. Unless otherwise indicated in writing, neither brokers, agents nor Theo have verified, or will verify, such information. If any such information is important to buyer in determining whether to buy, the price to pay or intended use of the property, buyer is urged to conduct their own investigation with qualified professionals, satisfy themselves with respect to that information, and to rely solely on the results of that investigation.
School data provided by GreatSchools. School service boundaries are intended to be used as reference only. To verify enrollment eligibility for a property, contact the school directly.
