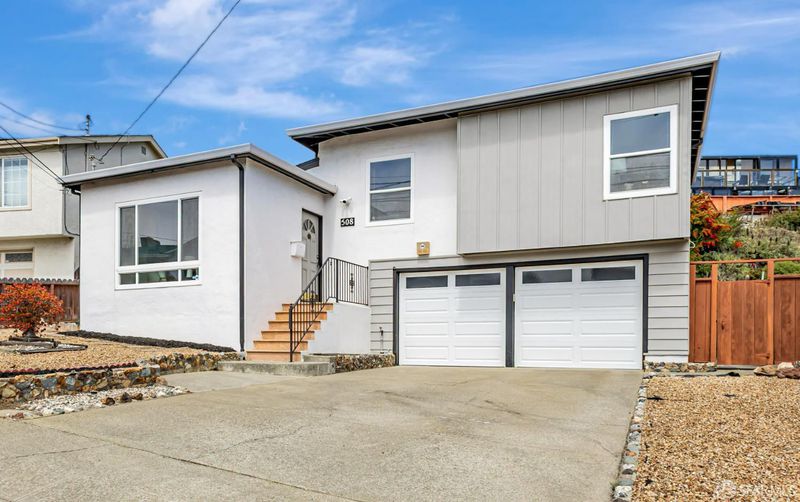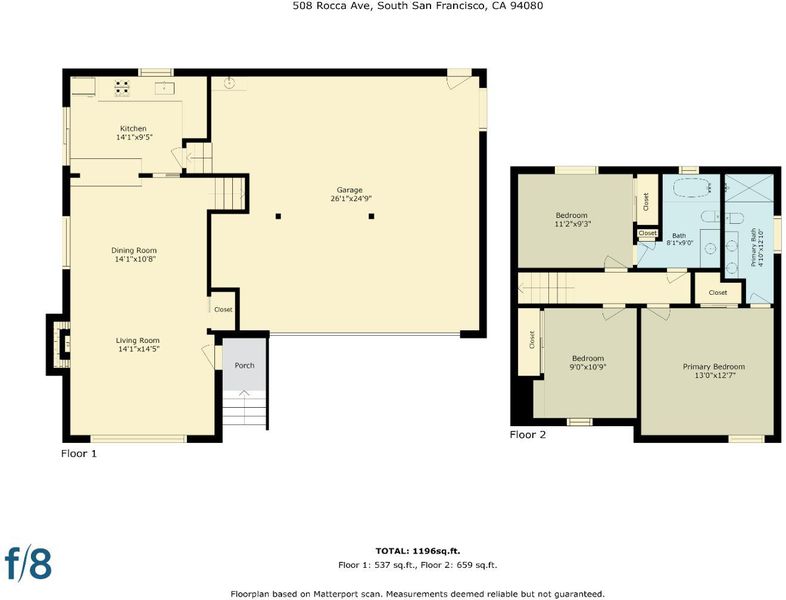
$1,088,888
1,150
SQ FT
$947
SQ/FT
508 Rocca Ave
@ Telford - 12C - South San Francisco, South San Francisco
- 3 Bed
- 2 Bath
- 4 Park
- 1,150 sqft
- South San Francisco
-

-
Sat Aug 23, 12:00 pm - 3:00 pm
Come visit this dream starter home! New electrical, French drain, spacious primary with en-suite, A/C, 2-car garage!
-
Sun Aug 24, 1:00 pm - 4:00 pm
Come visit this dream starter home! New electrical, French drain, spacious primary with en-suite, A/C, 2-car garage!
This is a good one. Welcome to 508 Rocca - a charming 3-bedroom, 2-bath dream starter home in one of South San Francisco's most desirable and sunniest neighborhoods. This beautifully maintained and thoughtfully renovated residence boasts a highly functional split-level floor plan, offering both comfort and privacy. Enjoy the peace of mind that comes with a completely rewired electrical system, a French drain around the perimeter of the home, a newer furnace & HVAC system, Elfa Closet system via The Container Store for space efficiency, and the year-round comfort of air conditioning. The spacious 2-car garage offers ample storage and parking, while the prime location places you near parks, schools, shopping, and provides easy commuter access. With its blend of modern updates and timeless appeal, this home is ready for you to move right in and start your next chapter.
- Days on Market
- 2 days
- Current Status
- Active
- Original Price
- $1,088,888
- List Price
- $1,088,888
- On Market Date
- Aug 18, 2025
- Property Type
- Single Family Residence
- District
- 12C - South San Francisco
- Zip Code
- 94080
- MLS ID
- 425065538
- APN
- 012-122-370
- Year Built
- 1956
- Stories in Building
- 2
- Possession
- Close Of Escrow
- Data Source
- SFAR
- Origin MLS System
Spruce Elementary School
Public K-5 Elementary
Students: 516 Distance: 0.1mi
All Souls Catholic Elementary School
Private K-8 Elementary, Religious, Coed
Students: NA Distance: 0.2mi
Martin Elementary School
Public K-5 Elementary
Students: 404 Distance: 0.3mi
Roger Williams Academy
Private 1-12 Combined Elementary And Secondary, Religious, Coed
Students: 17 Distance: 0.3mi
Parkway Heights Middle School
Public 6-8 Middle
Students: 614 Distance: 0.7mi
Hillside Christian Academy
Private PK-7 Elementary, Religious, Nonprofit
Students: 91 Distance: 0.7mi
- Bed
- 3
- Bath
- 2
- Quartz, Tub w/Shower Over
- Parking
- 4
- Garage Door Opener
- SQ FT
- 1,150
- SQ FT Source
- Unavailable
- Lot SQ FT
- 5,040.0
- Lot Acres
- 0.1157 Acres
- Kitchen
- Breakfast Area, Other Counter, Quartz Counter
- Cooling
- Central
- Dining Room
- Dining/Living Combo
- Flooring
- Parquet, Wood
- Foundation
- Raised
- Heating
- Central
- Laundry
- Hookups Only
- Upper Level
- Bedroom(s), Full Bath(s), Primary Bedroom
- Main Level
- Dining Room, Kitchen, Living Room
- Views
- Other
- Possession
- Close Of Escrow
- Basement
- Full
- Architectural Style
- Mid-Century
- Special Listing Conditions
- None
- Fee
- $0
MLS and other Information regarding properties for sale as shown in Theo have been obtained from various sources such as sellers, public records, agents and other third parties. This information may relate to the condition of the property, permitted or unpermitted uses, zoning, square footage, lot size/acreage or other matters affecting value or desirability. Unless otherwise indicated in writing, neither brokers, agents nor Theo have verified, or will verify, such information. If any such information is important to buyer in determining whether to buy, the price to pay or intended use of the property, buyer is urged to conduct their own investigation with qualified professionals, satisfy themselves with respect to that information, and to rely solely on the results of that investigation.
School data provided by GreatSchools. School service boundaries are intended to be used as reference only. To verify enrollment eligibility for a property, contact the school directly.


































