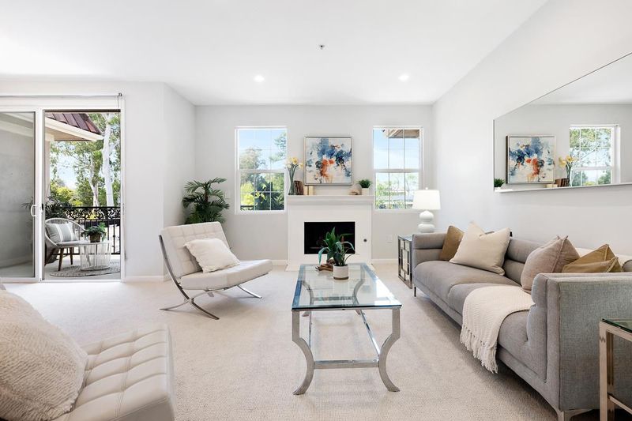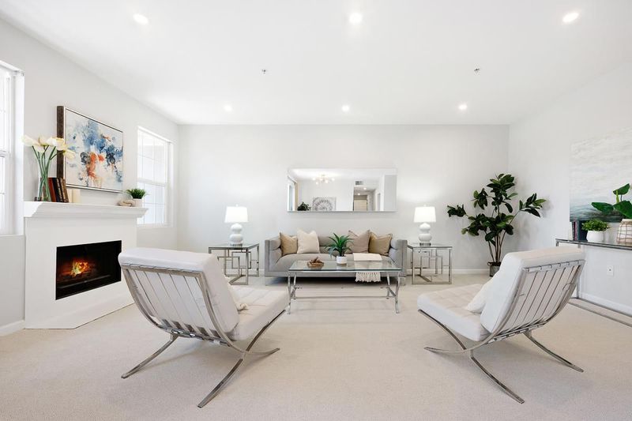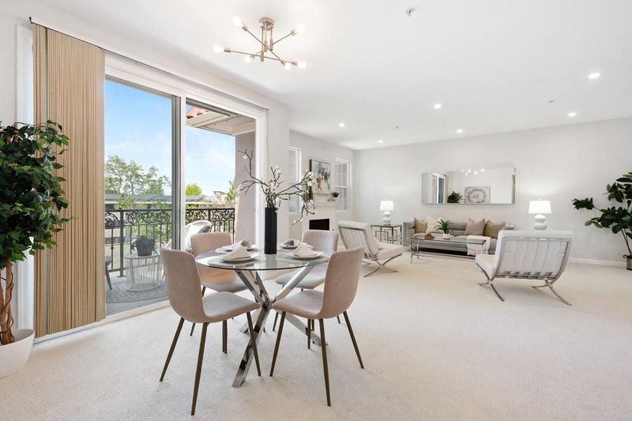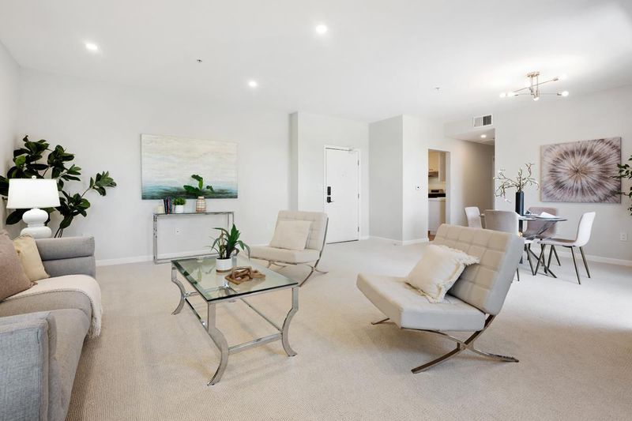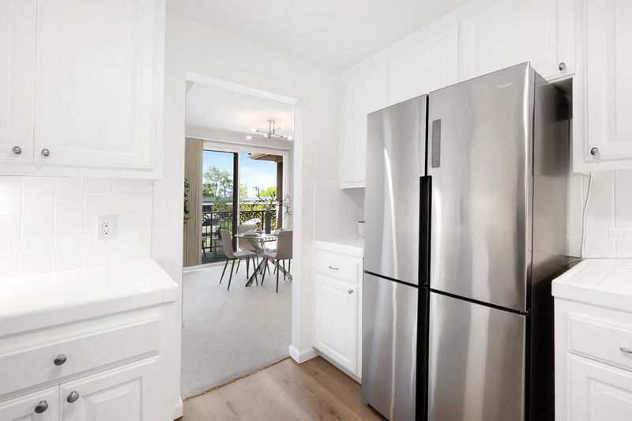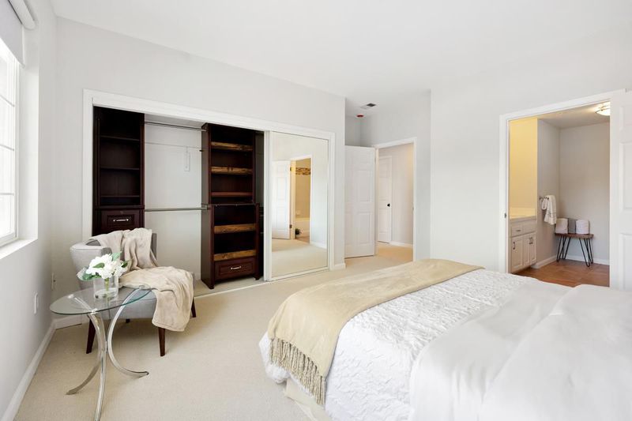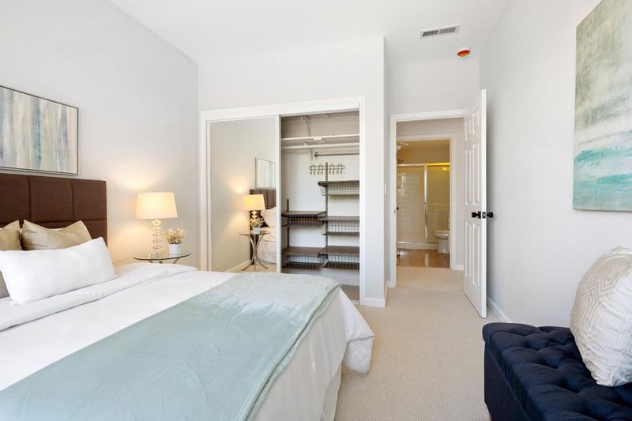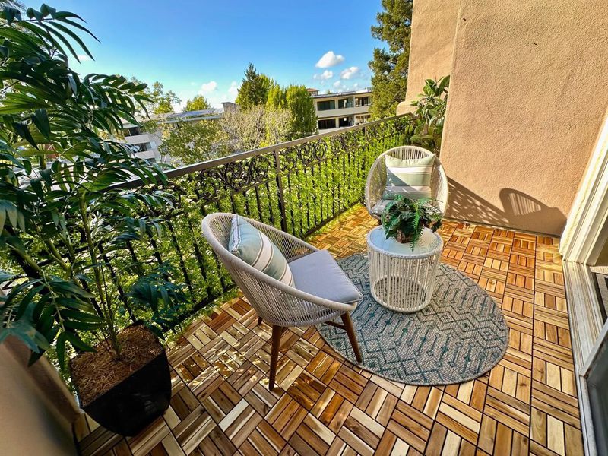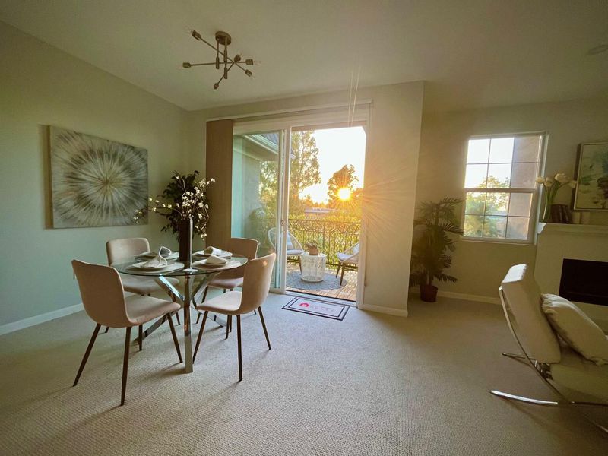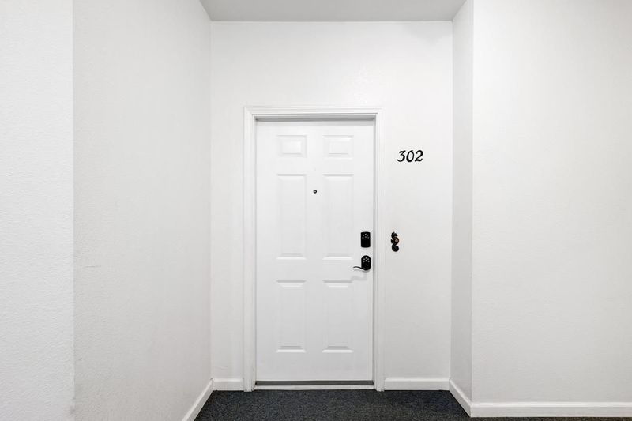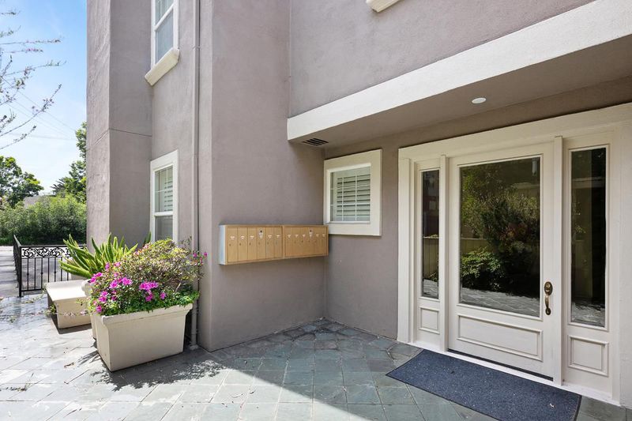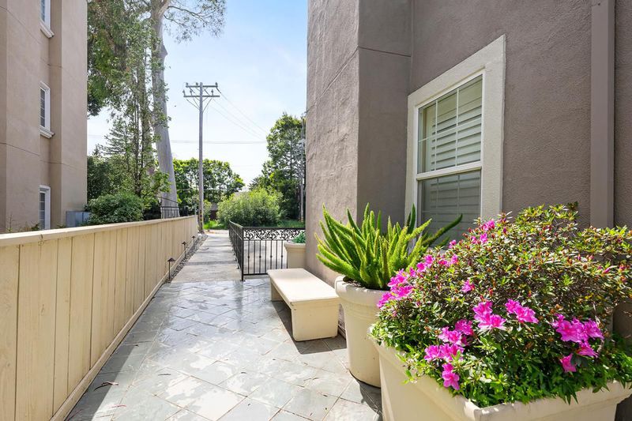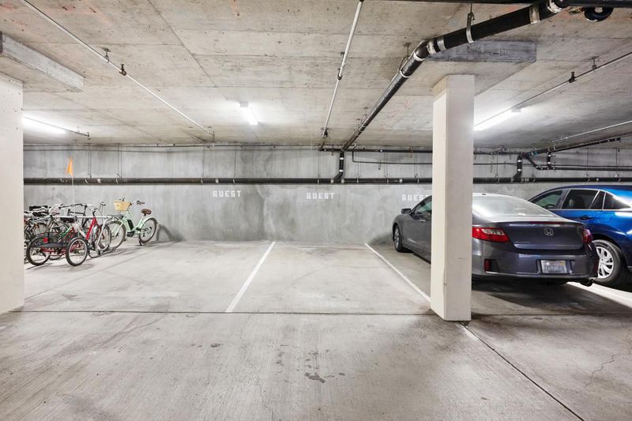
$1,088,888
1,154
SQ FT
$944
SQ/FT
550 El Camino Real, #302
@ Floribunda - 461 - Burlingame Downtown Area, Burlingame
- 2 Bed
- 2 Bath
- 5 Park
- 1,154 sqft
- Burlingame
-

Dont miss this rare opportunity to own a top-floor 2-bedroom, 2-bath condo in one of Burlingames most desirable neighborhoods. This bright and airy 1,154 sq ft home is flooded with natural light and showcases tasteful, modern updates throughout. An open-concept layout seamlessly connects the spacious living and dining areas, featuring recessed lighting, a cozy gas fireplace, and direct access to a private balconyperfect for relaxing or entertaining. Fresh paint and plush new carpet add to the move-in-ready appeal. The updated kitchen is a chefs dream, featuring new countertops, stainless steel appliances, new flooring, and refinished cabinets. The primary suite includes an en-suite bath with dual sinks and a shower/tub combo. The second bedroom is located near a full hall bath, making it perfect for guests, family, or a home office. Both bathrooms have been updated with contemporary finishes, creating a fresh and inviting atmosphere. Additional conveniences include in-unit laundry, a secure building with elevator access, a dedicated garage parking space with extra storage, and rare ample guest parking for a building of this size. HOA dues of $648/month cover access to a shared backyard, well-maintained common areas, water, garbage services, and exterior maintenance.
- Days on Market
- 4 days
- Current Status
- Active
- Original Price
- $1,088,888
- List Price
- $1,088,888
- On Market Date
- May 15, 2025
- Property Type
- Condominium
- Area
- 461 - Burlingame Downtown Area
- Zip Code
- 94010
- MLS ID
- ML82003941
- APN
- 123-330-100
- Year Built
- 1997
- Stories in Building
- 1
- Possession
- COE
- Data Source
- MLSL
- Origin MLS System
- MLSListings, Inc.
McKinley Elementary School
Public K-5 Elementary
Students: 537 Distance: 0.2mi
Burlingame High School
Public 9-12 Secondary
Students: 1492 Distance: 0.4mi
St. Catherine Of Siena Elementary School
Private K-8 Elementary, Religious, Coed
Students: 357 Distance: 0.5mi
North Hillsborough School
Public K-5 Elementary
Students: 300 Distance: 0.7mi
The Bridge School
Private PK-8 Special Education, Elementary, Coed
Students: 13 Distance: 0.7mi
Bridge School, The
Private K-8 Nonprofit
Students: 9 Distance: 0.7mi
- Bed
- 2
- Bath
- 2
- Shower over Tub - 1, Double Sinks, Stall Shower, Tile, Tub, Tub in Primary Bedroom, Updated Bath, Dual Flush Toilet
- Parking
- 5
- Assigned Spaces, Enclosed, Gate / Door Opener, Guest / Visitor Parking, Underground Parking
- SQ FT
- 1,154
- SQ FT Source
- Unavailable
- Kitchen
- Countertop - Tile, Dishwasher, Garbage Disposal, Hood Over Range, Oven Range - Gas, Wine Refrigerator, Refrigerator
- Cooling
- None
- Dining Room
- Dining Area
- Disclosures
- None
- Family Room
- No Family Room
- Flooring
- Tile, Carpet, Vinyl / Linoleum
- Foundation
- Concrete Slab
- Fire Place
- Gas Burning, Living Room
- Heating
- Central Forced Air - Gas, Fireplace
- Laundry
- Washer, Inside, Dryer
- Views
- Other
- Possession
- COE
- Architectural Style
- Mediterranean
- * Fee
- $648
- Name
- Sunrise Condominiums
- *Fee includes
- Other, Insurance - Common Area, and Maintenance - Common Area
MLS and other Information regarding properties for sale as shown in Theo have been obtained from various sources such as sellers, public records, agents and other third parties. This information may relate to the condition of the property, permitted or unpermitted uses, zoning, square footage, lot size/acreage or other matters affecting value or desirability. Unless otherwise indicated in writing, neither brokers, agents nor Theo have verified, or will verify, such information. If any such information is important to buyer in determining whether to buy, the price to pay or intended use of the property, buyer is urged to conduct their own investigation with qualified professionals, satisfy themselves with respect to that information, and to rely solely on the results of that investigation.
School data provided by GreatSchools. School service boundaries are intended to be used as reference only. To verify enrollment eligibility for a property, contact the school directly.
