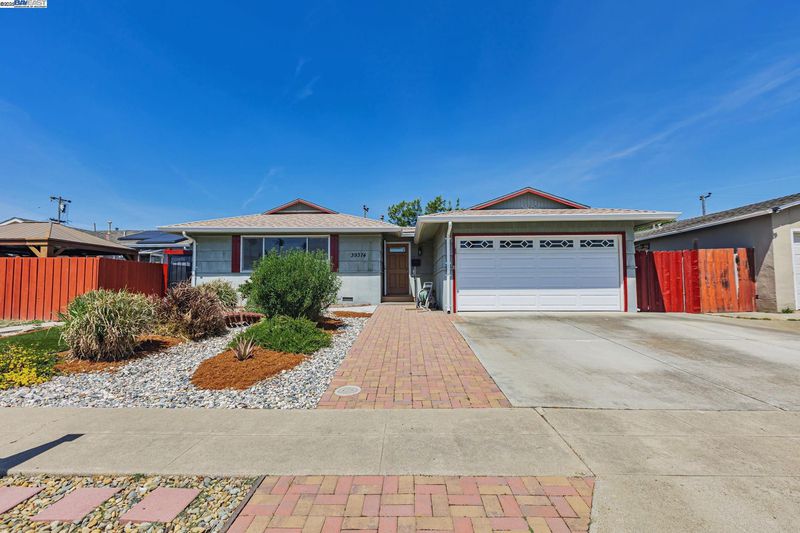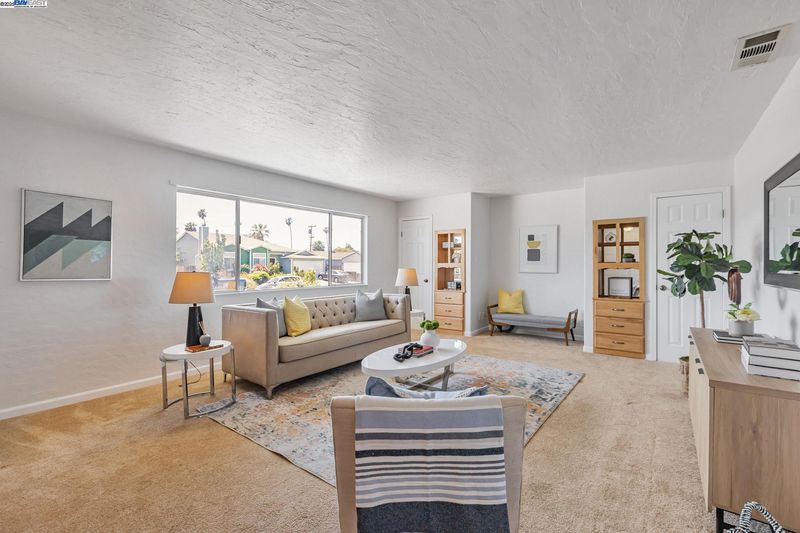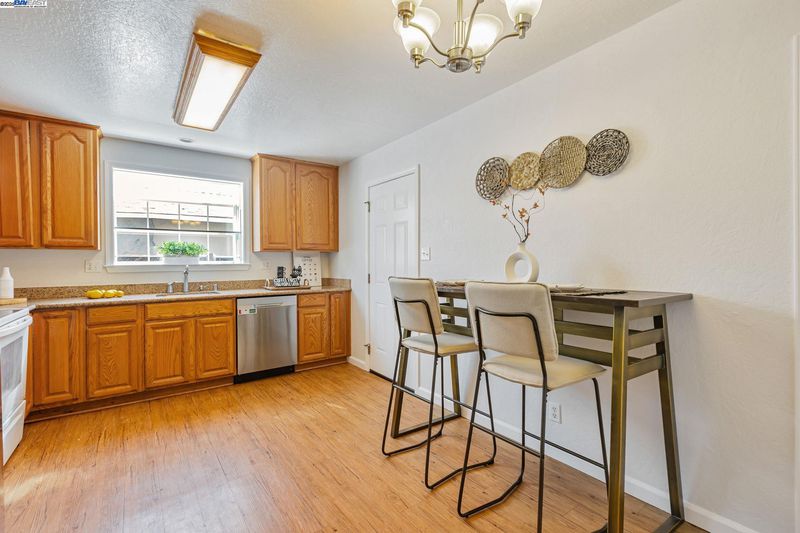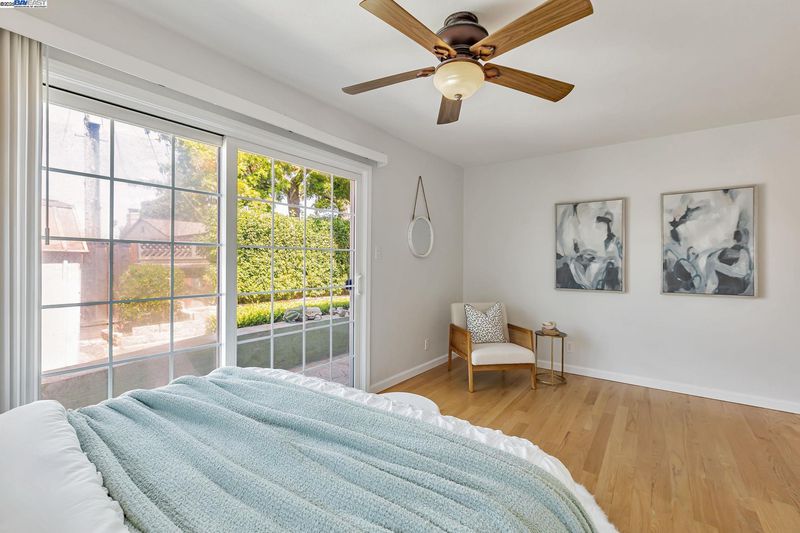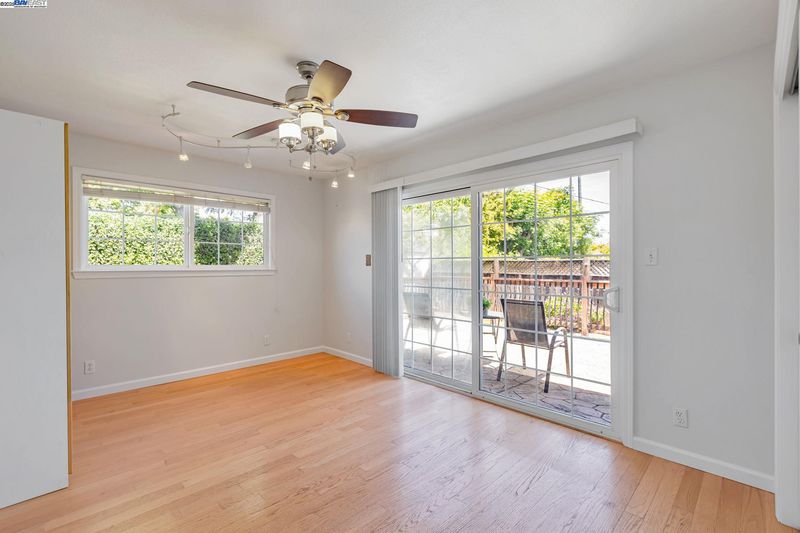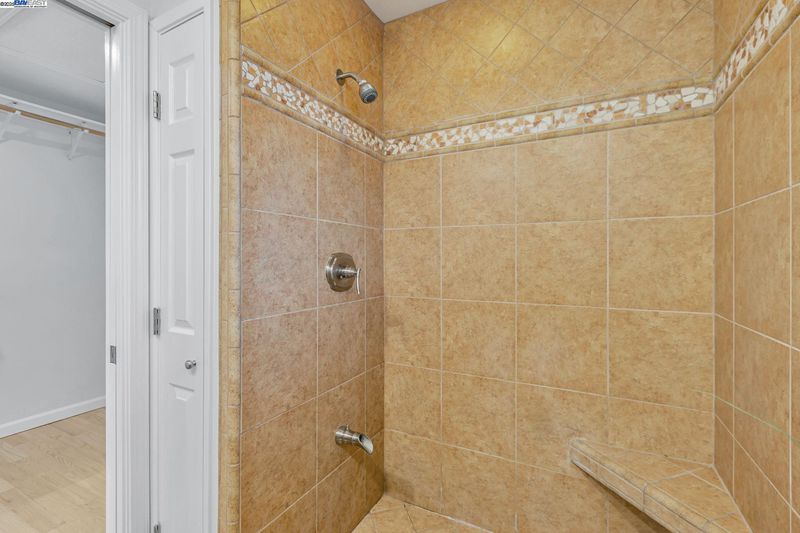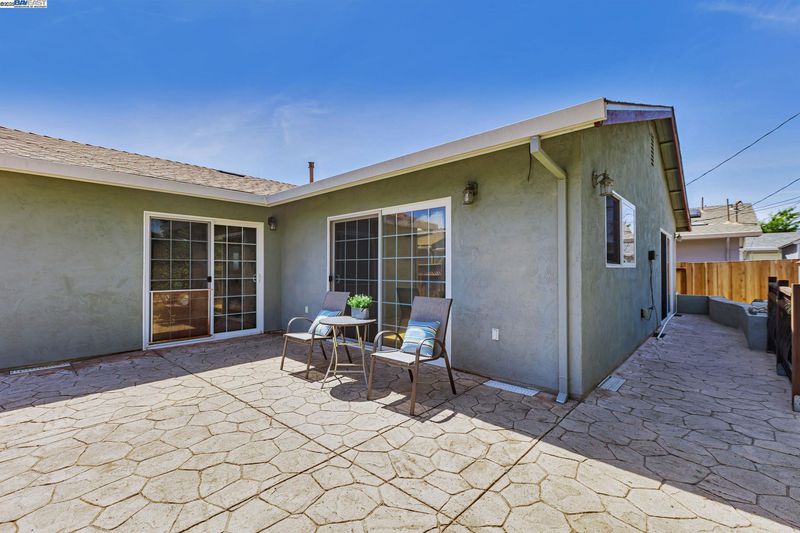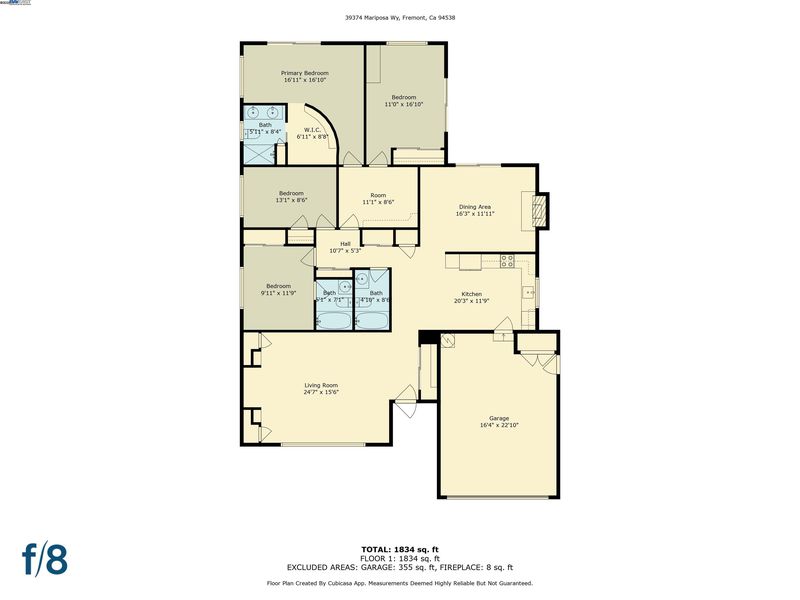
$1,498,000
1,930
SQ FT
$776
SQ/FT
39374 Mariposa Way
@ Blacow Road - Sundale Area, Fremont
- 4 Bed
- 3 Bath
- 2 Park
- 1,930 sqft
- Fremont
-

-
Sun May 18, 1:30 pm - 4:30 pm
Highly Sought-After Sundale Neighborhood
Welcome to this spacious and well-appointed 4-bedroom, 3-full-bath single family home, with an office. Perfectly situated in a highly sought-after Sundale neighborhood. This thoughtfully designed residence features two primary suites, ideal for multigenerational living or added guest privacy. Enjoy a homey floor plan, generous living spaces with separate living and family room. Abundant natural light throughout. Kitchen complete with ample cabinetry, granite stone countertop, spacious layout that opens into the dining room. Private backyard retreat, featuring spacious patio that’s perfect for outdoor dining, entertaining, or simply relaxation. Front yard is professionally landscaped, providing great curb appeal and a warm welcome home. Conveniently located near parks, shopping centers, attendance schools just 0.5 mile away, Costco, theaters, Whole Foods, Paris Baguette, foodies, easy commute to high-tech companies, and some more!
- Current Status
- New
- Original Price
- $1,498,000
- List Price
- $1,498,000
- On Market Date
- May 16, 2025
- Property Type
- Detached
- D/N/S
- Sundale Area
- Zip Code
- 94538
- MLS ID
- 41097775
- APN
- 5311274
- Year Built
- 1959
- Stories in Building
- 1
- Possession
- Negotiable
- Data Source
- MAXEBRDI
- Origin MLS System
- BAY EAST
Circle of Independent Learning School
Charter K-12 Combined Elementary And Secondary, Home School Program
Students: 368 Distance: 0.2mi
Young Adult Program
Public 9-12
Students: 41 Distance: 0.2mi
Fremont Adult
Public n/a Adult Education
Students: NA Distance: 0.2mi
Joseph Azevada Elementary School
Public K-6 Elementary
Students: 650 Distance: 0.3mi
G. M. Walters Junior High School
Public 7-8 Middle
Students: 727 Distance: 0.4mi
Brier Elementary School
Public K-6 Elementary
Students: 717 Distance: 0.6mi
- Bed
- 4
- Bath
- 3
- Parking
- 2
- Attached
- SQ FT
- 1,930
- SQ FT Source
- Public Records
- Lot SQ FT
- 5,985.0
- Lot Acres
- 0.14 Acres
- Pool Info
- None
- Kitchen
- Counter - Stone, Updated Kitchen, Other
- Cooling
- Central Air
- Disclosures
- Nat Hazard Disclosure
- Entry Level
- Exterior Details
- Landscape Back, Landscape Front
- Flooring
- Hardwood, Tile, Carpet
- Foundation
- Fire Place
- Living Room
- Heating
- Central
- Laundry
- In Garage
- Main Level
- 2 Bedrooms, 3 Baths, Primary Bedrm Suites - 2, Main Entry
- Views
- Bay
- Possession
- Negotiable
- Basement
- Crawl Space
- Architectural Style
- Contemporary
- Construction Status
- Existing
- Additional Miscellaneous Features
- Landscape Back, Landscape Front
- Location
- Other
- Roof
- Composition Shingles
- Water and Sewer
- Public
- Fee
- Unavailable
MLS and other Information regarding properties for sale as shown in Theo have been obtained from various sources such as sellers, public records, agents and other third parties. This information may relate to the condition of the property, permitted or unpermitted uses, zoning, square footage, lot size/acreage or other matters affecting value or desirability. Unless otherwise indicated in writing, neither brokers, agents nor Theo have verified, or will verify, such information. If any such information is important to buyer in determining whether to buy, the price to pay or intended use of the property, buyer is urged to conduct their own investigation with qualified professionals, satisfy themselves with respect to that information, and to rely solely on the results of that investigation.
School data provided by GreatSchools. School service boundaries are intended to be used as reference only. To verify enrollment eligibility for a property, contact the school directly.
