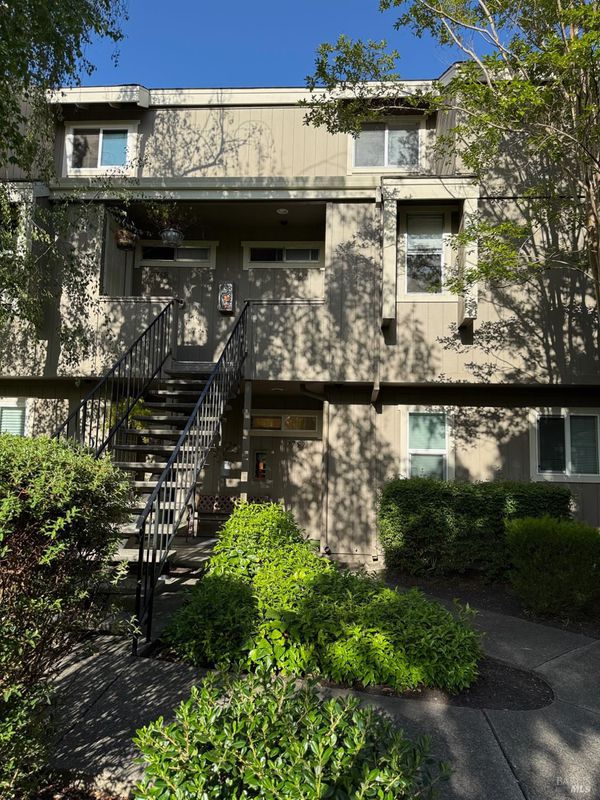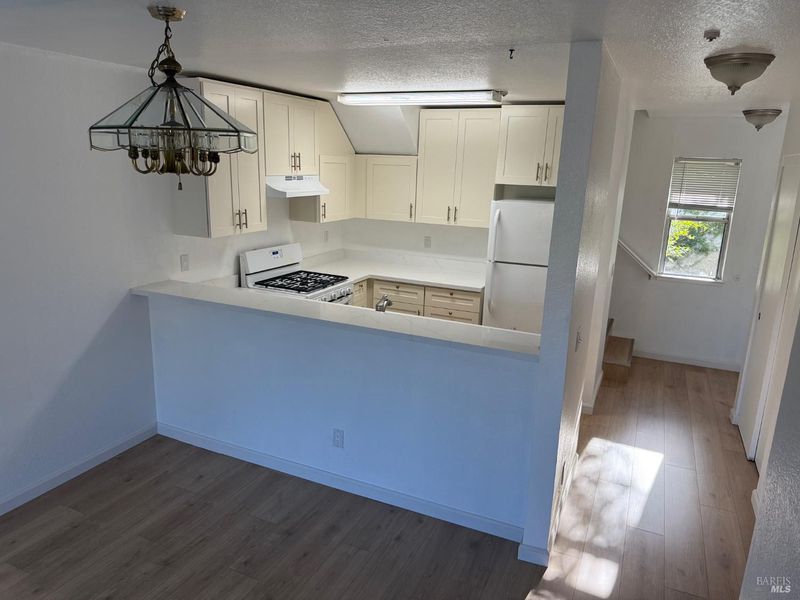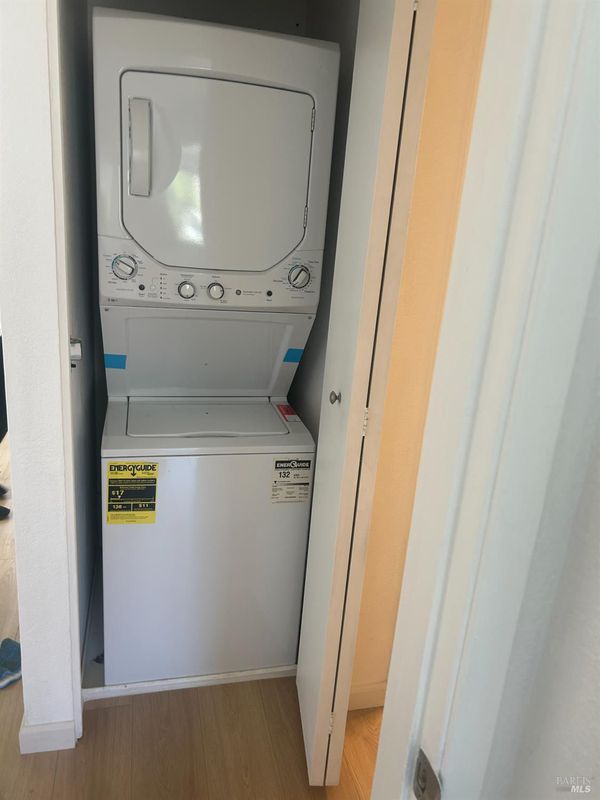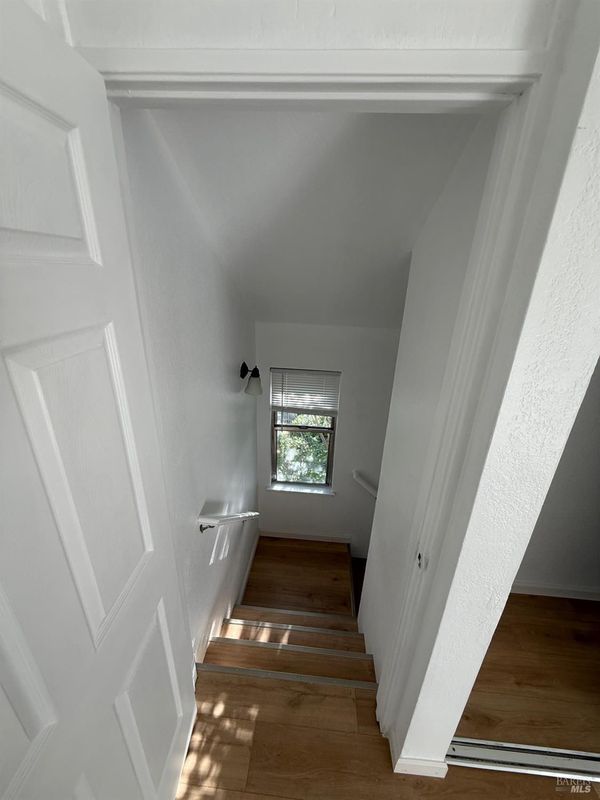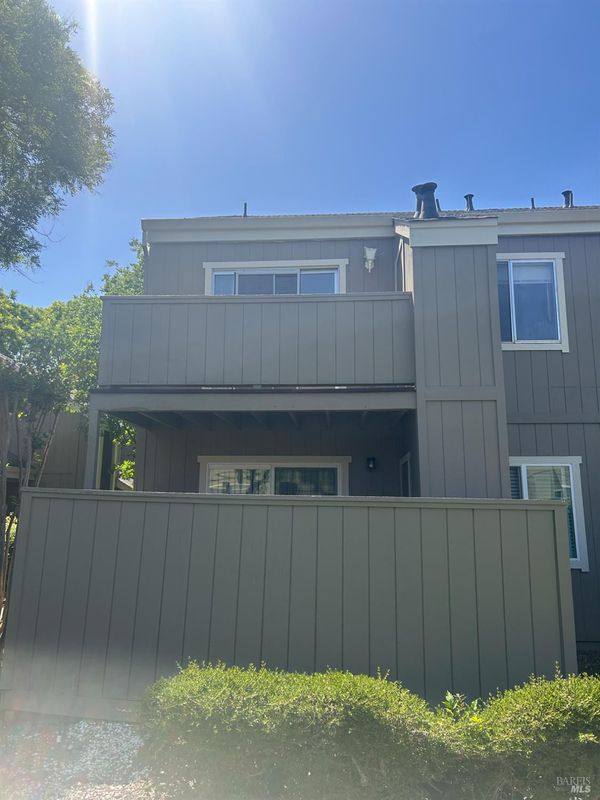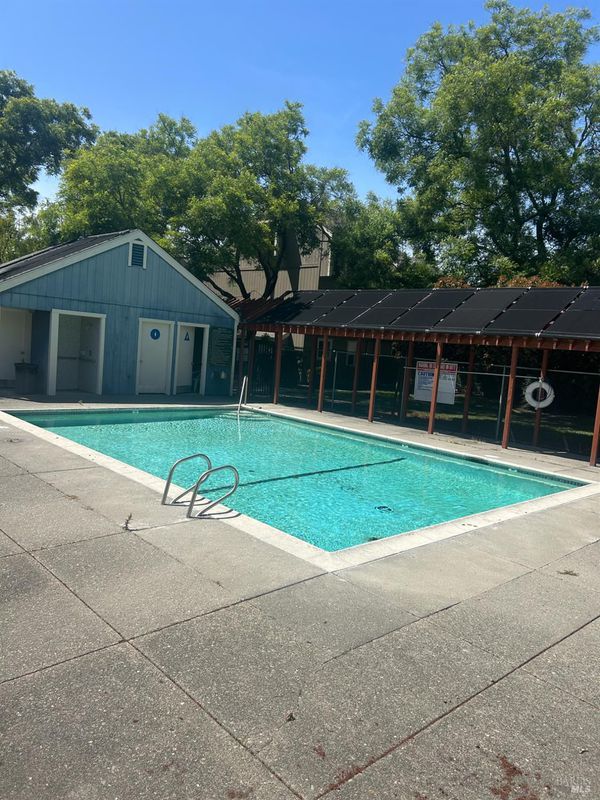
$359,000
874
SQ FT
$411
SQ/FT
7761 Camino Colegio Drive
@ East Cotati Ave - Cotati/Rohnert Park, Rohnert Park
- 2 Bed
- 2 Bath
- 2 Park
- 874 sqft
- Rohnert Park
-

You will love this upstairs unit in well kept, quiet complex known as The Terraces. There are 2 nicely sized bedrooms. Primary bedroom is in upstairs loft area with large closet and storage as well as custom tiled shower in the full bathroom. Second bedroom on main floor with another beautiful bathroom with shower over tub if you need to soak or give little ones their baths. The home features new paint and new flooring throughout, quality Quartz kitchen countertops, soft close new kitchen cabinets, newer washer and dryer(stacked) included and a lovely balcony overlooking grassy greenbelt lawn area. Living room connected to balcony makes the area next to kitchen ideal for entertaining and dining.The stacked washer and dryer conveniently located on main floor next to bathroom. Pool is at the end of the lawn. Two designated parking spots(one covered). Excellent location in M section near great elementary school, middle school and 2 High Schools as well as 5 blocks from SSU. M section park features recreation pool, tennis courts, ball diamonds, soccer areas and playground is only 4 blocks away. Olivers Market shopping is less than 1 mile from complex.
- Days on Market
- 5 days
- Current Status
- Active
- Original Price
- $359,000
- List Price
- $359,000
- On Market Date
- May 16, 2025
- Property Type
- Condominium
- Area
- Cotati/Rohnert Park
- Zip Code
- 94928
- MLS ID
- 325044565
- APN
- 158-350-002-000
- Year Built
- 1986
- Stories in Building
- Unavailable
- Possession
- Close Of Escrow
- Data Source
- BAREIS
- Origin MLS System
Monte Vista Elementary School
Public K-5 Elementary
Students: 483 Distance: 0.3mi
Bridge Haven School
Private K-5
Students: 19 Distance: 0.5mi
University Elementary At La Fiesta
Public K-5
Students: 210 Distance: 0.5mi
Credo High School
Charter 9-12
Students: 400 Distance: 0.6mi
Cross And Crown Lutheran
Private K-4 Elementary, Religious, Coed
Students: 77 Distance: 0.6mi
Rancho Cotate High School
Public 9-12 Secondary
Students: 1505 Distance: 0.7mi
- Bed
- 2
- Bath
- 2
- Shower Stall(s), Tile
- Parking
- 2
- Assigned, Covered, No Garage
- SQ FT
- 874
- SQ FT Source
- Assessor Auto-Fill
- Lot SQ FT
- 680.0
- Lot Acres
- 0.0156 Acres
- Pool Info
- Common Facility, Fenced, Gunite Construction, Lap
- Kitchen
- Quartz Counter
- Cooling
- None
- Dining Room
- Dining Bar, Dining/Living Combo
- Exterior Details
- Balcony
- Family Room
- Cathedral/Vaulted, Deck Attached, View
- Living Room
- Cathedral/Vaulted, View
- Flooring
- Laminate, Tile
- Foundation
- Concrete Perimeter
- Heating
- Central, Hot Water
- Laundry
- Dryer Included, Stacked Only, Washer Included
- Upper Level
- Bedroom(s), Full Bath(s), Primary Bedroom
- Main Level
- Bedroom(s), Kitchen, Living Room
- Views
- Hills
- Possession
- Close Of Escrow
- * Fee
- $680
- Name
- The Terraces managed by Grapevine Properties
- Phone
- (707) 541-6233
- *Fee includes
- Common Areas, Homeowners Insurance, Insurance on Structure, Maintenance Exterior, Maintenance Grounds, Management, Pool, Roof, Sewer, Trash, and Water
MLS and other Information regarding properties for sale as shown in Theo have been obtained from various sources such as sellers, public records, agents and other third parties. This information may relate to the condition of the property, permitted or unpermitted uses, zoning, square footage, lot size/acreage or other matters affecting value or desirability. Unless otherwise indicated in writing, neither brokers, agents nor Theo have verified, or will verify, such information. If any such information is important to buyer in determining whether to buy, the price to pay or intended use of the property, buyer is urged to conduct their own investigation with qualified professionals, satisfy themselves with respect to that information, and to rely solely on the results of that investigation.
School data provided by GreatSchools. School service boundaries are intended to be used as reference only. To verify enrollment eligibility for a property, contact the school directly.
