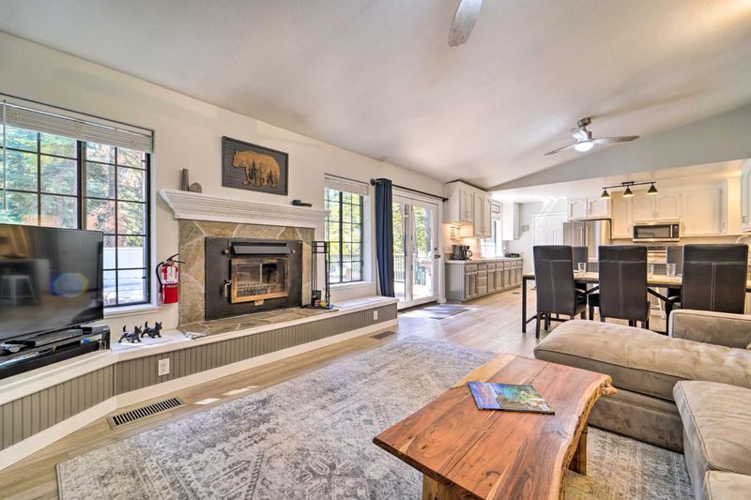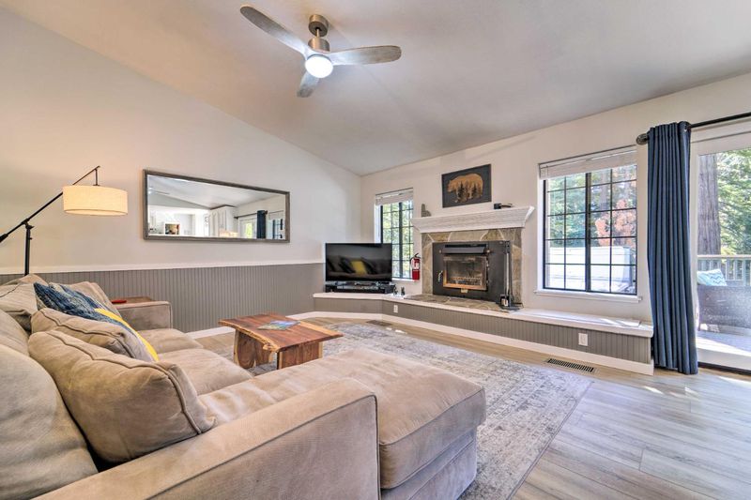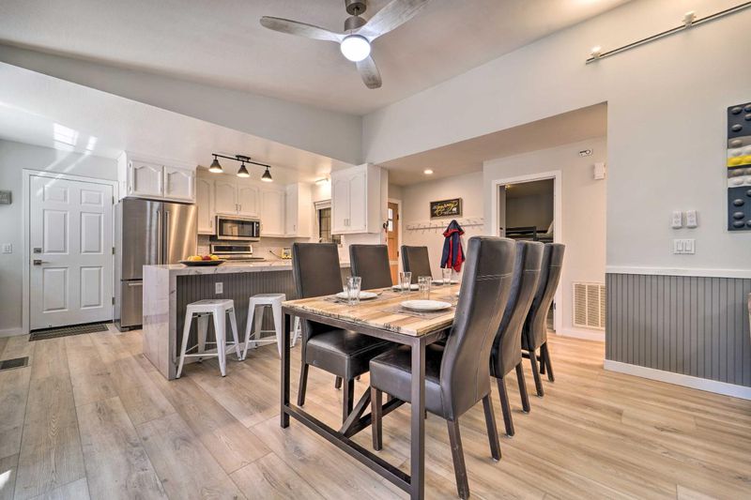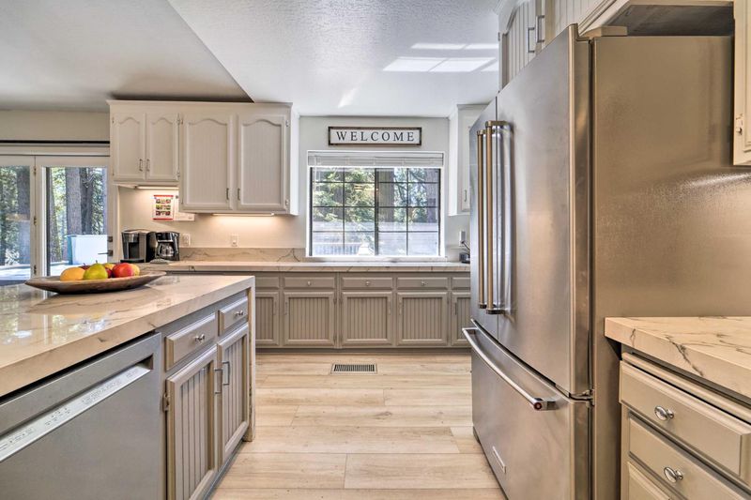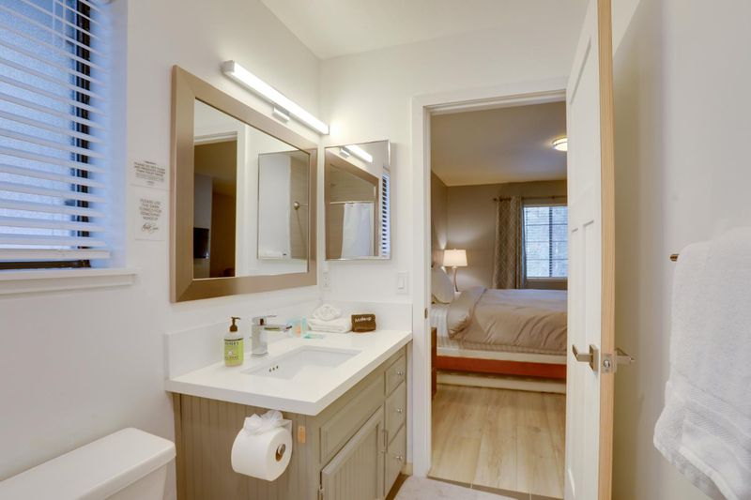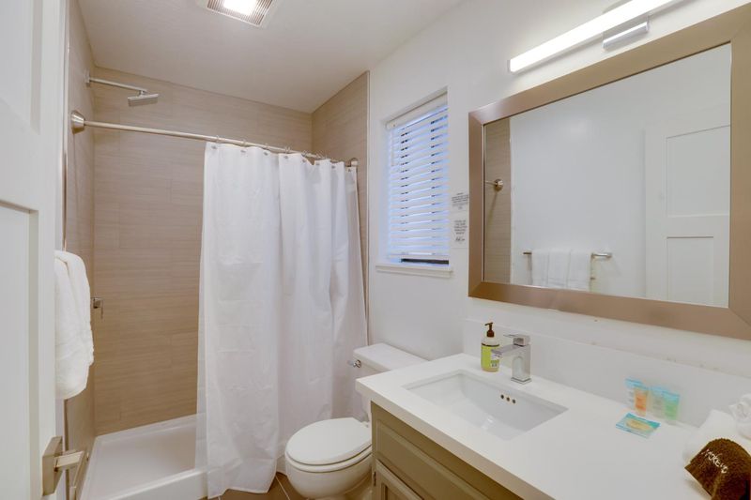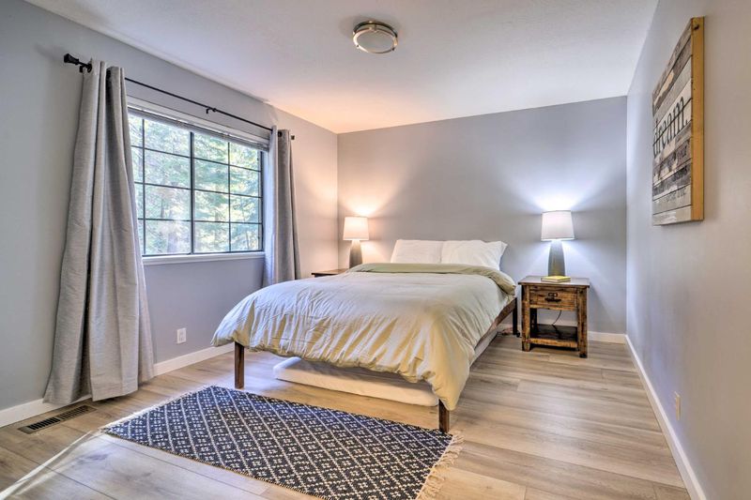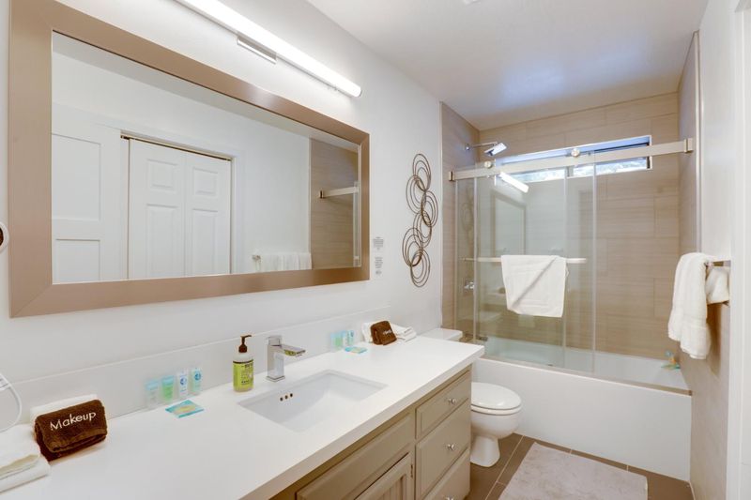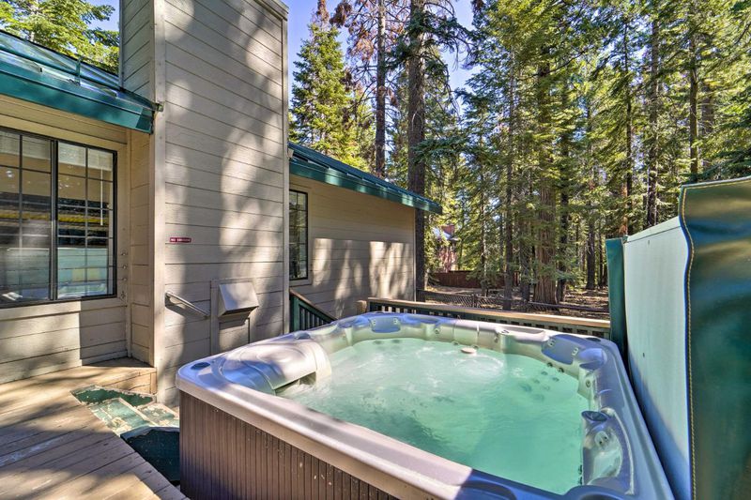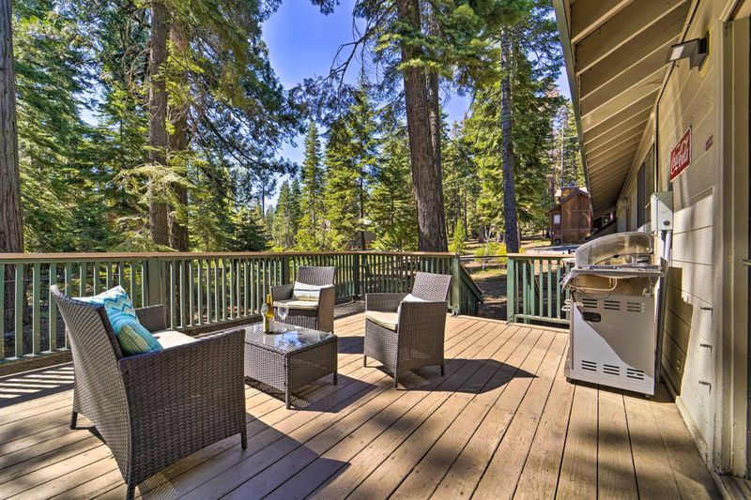
$1,149,000
1,278
SQ FT
$899
SQ/FT
391 Tahoe Woods Boulevard
@ Alpine - Tahoe City/Dollar/Sunnyside/Alpine Meadw, Tahoe City
- 3 Bed
- 2 Bath
- 0 Park
- 1,278 sqft
- Tahoe City
-

Nestled in the serene Tahoe Woods neighborhood, this beautifully updated single-level home offers the ideal blend of comfort and mountain charm. Situated on a flat lot, the approximately 1,278 square foot, three bedroom, two bath property ensures easy access and usability year-round. The home has been updated, enhancing its appeal and functionality. The home features an open floor plan, allowing for seamless flow between the livable spaces. The living room has a vaulted ceiling creating a bright and airy atmosphere. The kitchen has been updated with modern appliances and newly installed countertops. The primary bedroom offers a serene retreat with a walk-in closet and sitting area. The two additional bedrooms provide comfortable accommodations for guests or loved ones. The two bathrooms have been updated, featuring contemporary fixtures and finishes. The exterior of the property features a fenced in area, decks, a hot tub and corn hole area. It also has access to The Lake Tahoe Park Association's private beach. Residents can enjoy the soothing sounds of the waves and the tranquility of the shoreline. The well-maintained property presents a desirable opportunity for those seeking a peaceful, updated home. Currently a Vacation Rental: https://evolvevacationrental.com/438448
- Days on Market
- 6 days
- Current Status
- Active
- Original Price
- $1,149,000
- List Price
- $1,149,000
- On Market Date
- May 16, 2025
- Property Type
- Single Family Residence
- Area
- Tahoe City/Dollar/Sunnyside/Alpine Meadw
- Zip Code
- 96145
- MLS ID
- 225063228
- APN
- 083-350-031
- Year Built
- 1990
- Stories in Building
- Unavailable
- Possession
- Negotiable, Seller Rent Back
- Data Source
- BAREIS
- Origin MLS System
Tahoe Lake Elementary School
Public K-4 Elementary, Coed
Students: 246 Distance: 1.5mi
North Tahoe High School
Public 9-12 Secondary, Coed
Students: 428 Distance: 3.6mi
North Tahoe School
Public 5-8 Middle
Students: 494 Distance: 3.6mi
Squaw Valley Academy
Private 9-12 Secondary, Core Knowledge
Students: 62 Distance: 4.7mi
Squaw Valley Preparatory
Charter 7-12
Students: 39 Distance: 5.7mi
Creekside Charter School
Charter K-6
Students: 192 Distance: 5.7mi
- Bed
- 3
- Bath
- 2
- Shower Stall(s), Tile, Quartz, Window
- Parking
- 0
- Attached, Side-by-Side, EV Charging
- SQ FT
- 1,278
- SQ FT Source
- Assessor Agent-Fill
- Lot SQ FT
- 11,503.0
- Lot Acres
- 0.2641 Acres
- Kitchen
- Slab Counter
- Cooling
- Ceiling Fan(s), Heat Pump
- Dining Room
- Dining/Living Combo
- Living Room
- Cathedral/Vaulted, Deck Attached
- Flooring
- Vinyl
- Foundation
- Concrete Perimeter
- Fire Place
- Living Room, Electric
- Heating
- Electric, Fireplace Insert, Gas, Heat Pump
- Laundry
- Laundry Closet, Dryer Included, Washer Included
- Main Level
- Bedroom(s), Dining Room, Family Room, Primary Bedroom, Full Bath(s), Garage, Kitchen, Street Entrance
- Possession
- Negotiable, Seller Rent Back
- Architectural Style
- Ranch
- * Fee
- $490
- Name
- Lake Tahoe Park Association
- Phone
- (530) 583-3820
- *Fee includes
- Common Areas and See Remarks
MLS and other Information regarding properties for sale as shown in Theo have been obtained from various sources such as sellers, public records, agents and other third parties. This information may relate to the condition of the property, permitted or unpermitted uses, zoning, square footage, lot size/acreage or other matters affecting value or desirability. Unless otherwise indicated in writing, neither brokers, agents nor Theo have verified, or will verify, such information. If any such information is important to buyer in determining whether to buy, the price to pay or intended use of the property, buyer is urged to conduct their own investigation with qualified professionals, satisfy themselves with respect to that information, and to rely solely on the results of that investigation.
School data provided by GreatSchools. School service boundaries are intended to be used as reference only. To verify enrollment eligibility for a property, contact the school directly.
