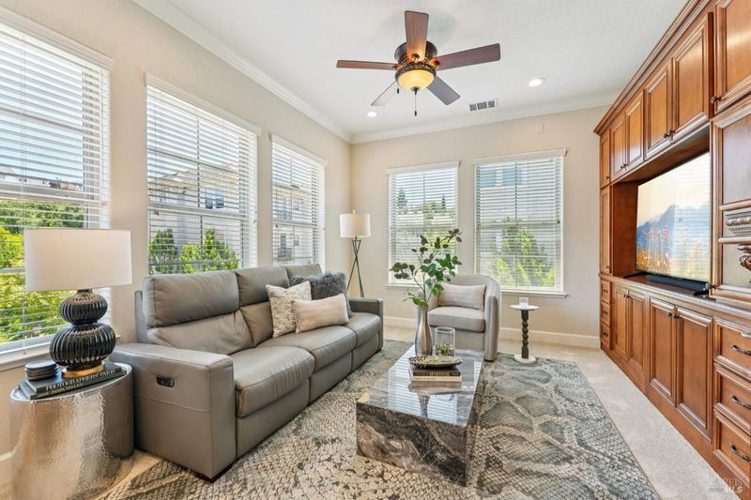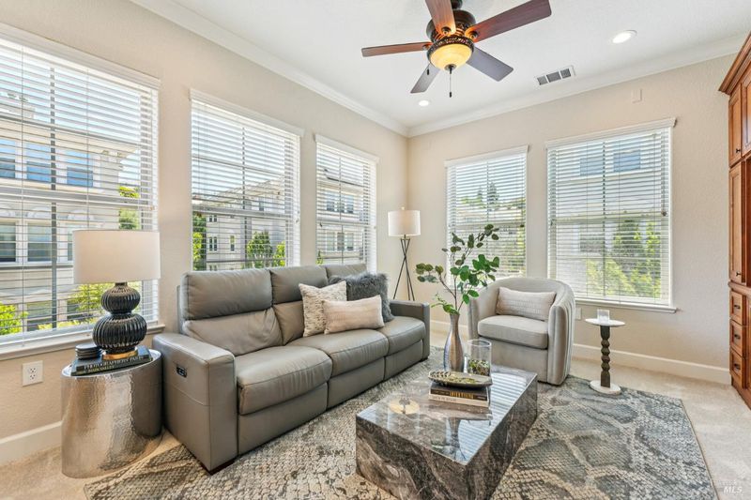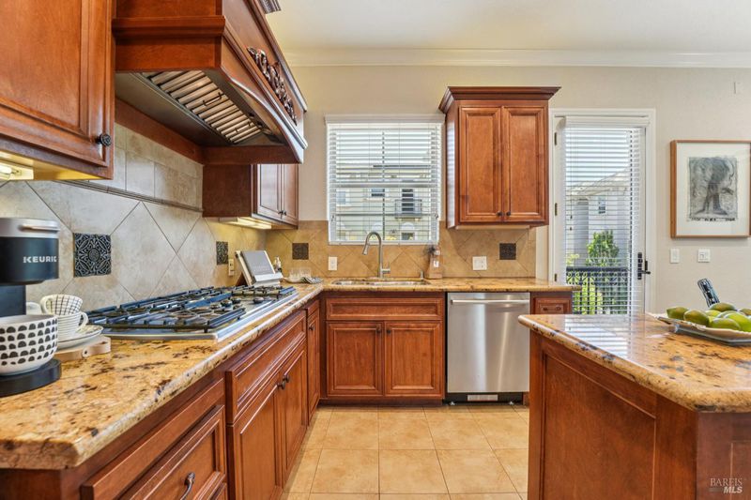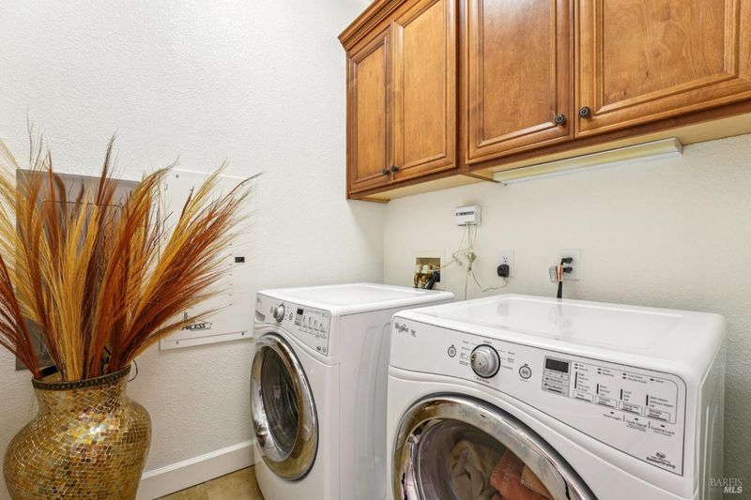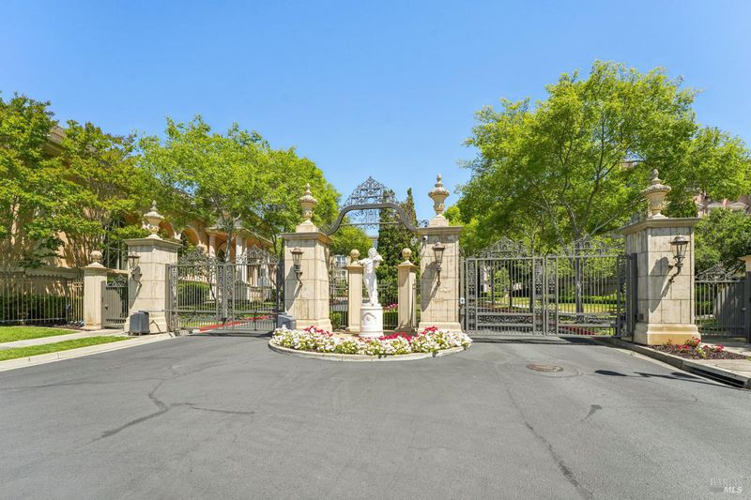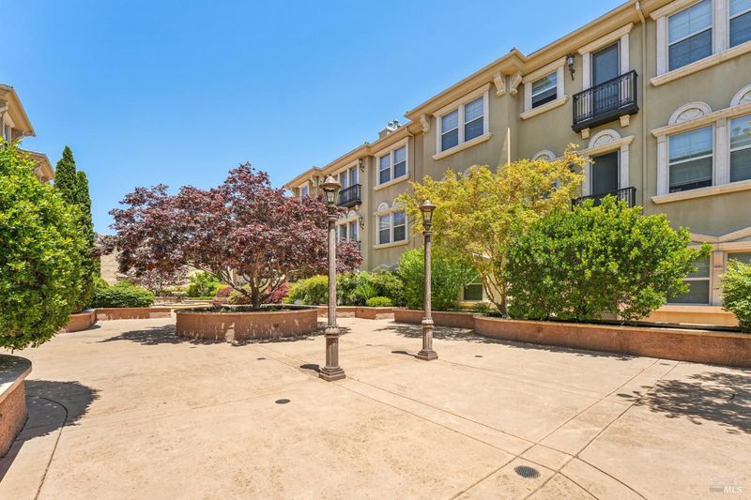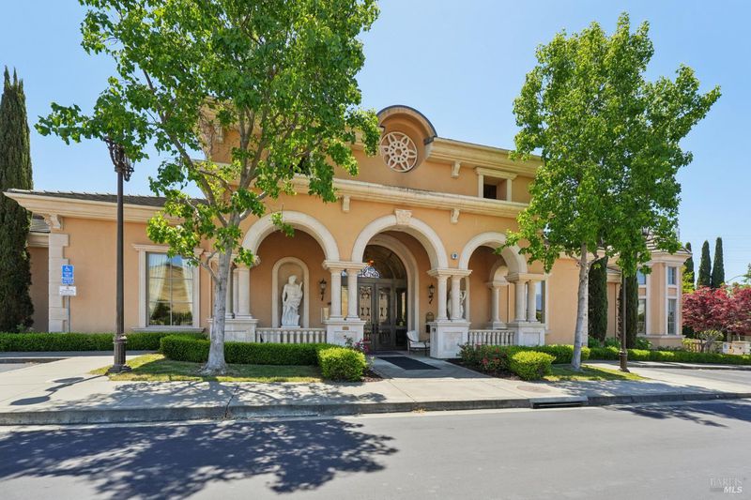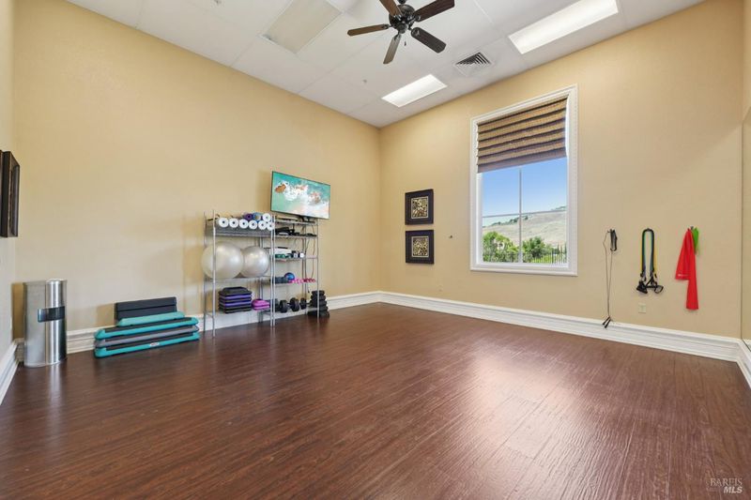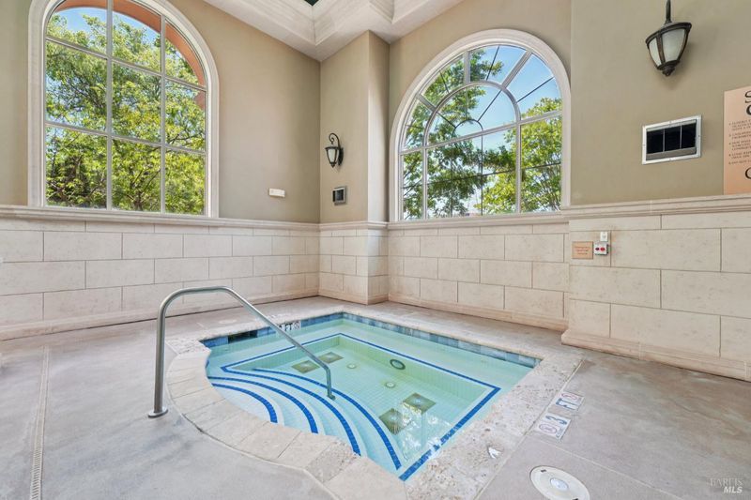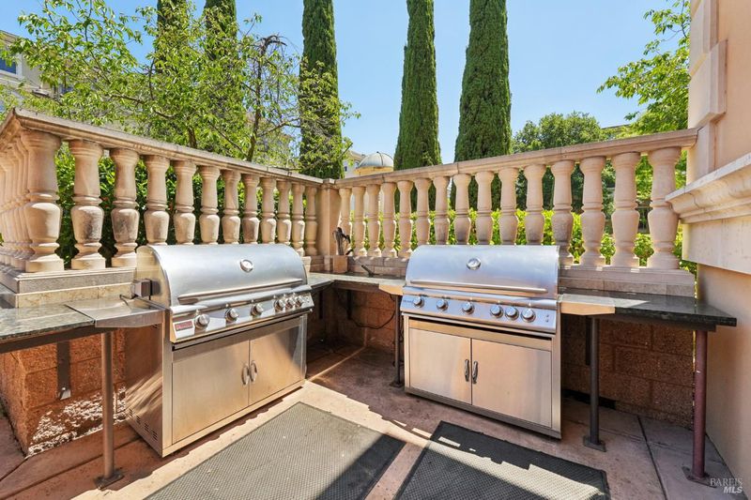
$419,000
1,238
SQ FT
$338
SQ/FT
1224 Sonata Drive
@ Vienna Dr - Vallejo 1, Vallejo
- 2 Bed
- 2 Bath
- 2 Park
- 1,238 sqft
- Vallejo
-

-
Sat Jun 7, 11:00 am - 2:00 pm
Come join Monica and Cindy to see this beauty!
Welcome to the highly sought-after gated community of Belvedere, where luxury and lifestyle come together. This distinctive end unit is a rare find, offering an abundance of natural light thanks to its many additional windows, a standout feature that truly sets it apart. The beautifully appointed kitchen features custom cabinetry, stainless steel appliances, and granite countertops, perfect for both everyday living and entertaining. The primary bath is a luxurious blend of marble and granite, with rich cabinetry and a spacious walk-in closet. Crown molding adds elegance throughout, and the owners have lovingly enhanced the home with thoughtful upgrades over the past few years. This is a home you won't want to miss. Additional highlights include two reserved spaces in the secure, covered parking garage, elevators and access to Belvedere's spectacular 10,000 sq. ft. Clubhouse, complete with an indoor pool, spa, fitness center, library, outdoor patio with grills, and beautifully maintained landscaping. Belvedere also offers a vibrant community life, including water aerobics, a book club, card group, and poker night. Residents can even rent out the Gourmet kitchen and dining area for special occasions! Don't miss this Gem!
- Days on Market
- 4 days
- Current Status
- Active
- Original Price
- $419,000
- List Price
- $419,000
- On Market Date
- Jun 3, 2025
- Property Type
- Condominium
- Area
- Vallejo 1
- Zip Code
- 94591
- MLS ID
- 325050512
- APN
- 0183-112-080
- Year Built
- 2010
- Stories in Building
- Unavailable
- Possession
- Close Of Escrow
- Data Source
- BAREIS
- Origin MLS System
Joseph H. Wardlaw Elementary School
Public K-5 Elementary
Students: 690 Distance: 0.9mi
Jesse M. Bethel High School
Public 9-12 Secondary
Students: 1500 Distance: 1.1mi
St. Catherine Of Siena School
Private K-8 Elementary, Religious, Coed
Students: 285 Distance: 1.7mi
Vallejo Charter School
Charter K-8 Elementary, Core Knowledge
Students: 463 Distance: 1.7mi
North Hills Christian School
Private K-12 Combined Elementary And Secondary, Religious, Coed
Students: 302 Distance: 1.7mi
Special Touch Homeschool
Private K-3 Religious, Coed
Students: NA Distance: 1.8mi
- Bed
- 2
- Bath
- 2
- Closet, Double Sinks, Marble, Shower Stall(s), Stone
- Parking
- 2
- Assigned, Attached, Covered, EV Charging, Guest Parking Available, Interior Access, Underground Parking
- SQ FT
- 1,238
- SQ FT Source
- Assessor Auto-Fill
- Lot SQ FT
- 1,176.0
- Lot Acres
- 0.027 Acres
- Pool Info
- Common Facility, Indoors
- Kitchen
- Granite Counter, Island, Kitchen/Family Combo
- Cooling
- Ceiling Fan(s), Central
- Exterior Details
- BBQ Built-In, Entry Gate, Kitchen, Uncovered Courtyard
- Living Room
- Great Room, View, Other
- Flooring
- Carpet, Stone
- Fire Place
- Gas Piped, Living Room
- Heating
- Central, Fireplace(s)
- Laundry
- Cabinets, Dryer Included, Inside Room, Washer Included
- Main Level
- Bedroom(s), Dining Room, Family Room, Full Bath(s), Kitchen, Primary Bedroom
- Views
- Other
- Possession
- Close Of Escrow
- Architectural Style
- French, Mediterranean
- * Fee
- $895
- Name
- Willis Group
- Phone
- (925) 901-0025
- *Fee includes
- Common Areas, Elevator, Maintenance Exterior, Maintenance Grounds, Management, Pool, Recreation Facility, Road, Roof, Trash, and Water
MLS and other Information regarding properties for sale as shown in Theo have been obtained from various sources such as sellers, public records, agents and other third parties. This information may relate to the condition of the property, permitted or unpermitted uses, zoning, square footage, lot size/acreage or other matters affecting value or desirability. Unless otherwise indicated in writing, neither brokers, agents nor Theo have verified, or will verify, such information. If any such information is important to buyer in determining whether to buy, the price to pay or intended use of the property, buyer is urged to conduct their own investigation with qualified professionals, satisfy themselves with respect to that information, and to rely solely on the results of that investigation.
School data provided by GreatSchools. School service boundaries are intended to be used as reference only. To verify enrollment eligibility for a property, contact the school directly.
