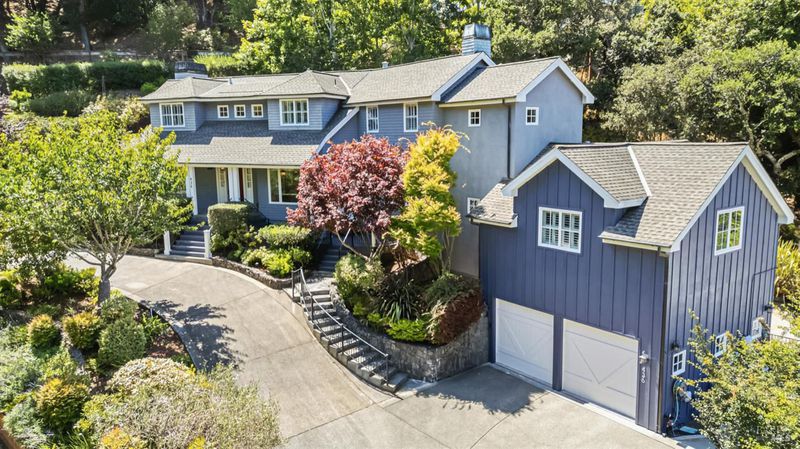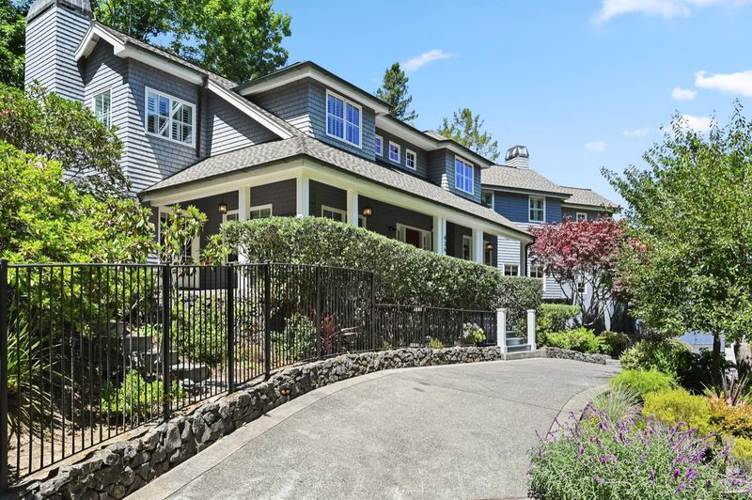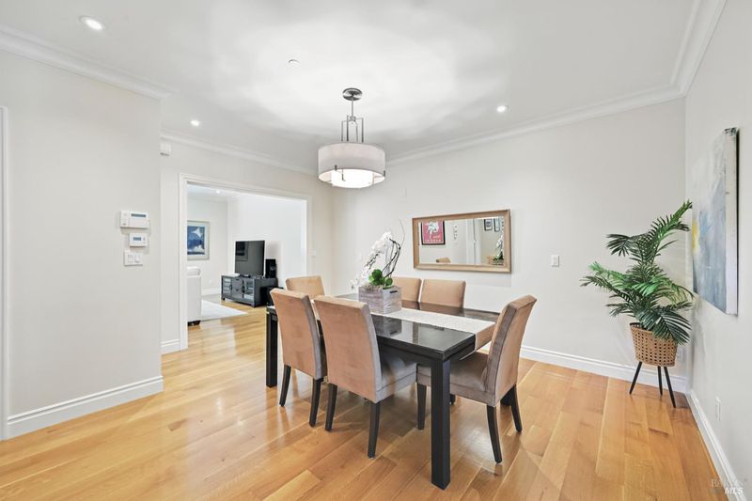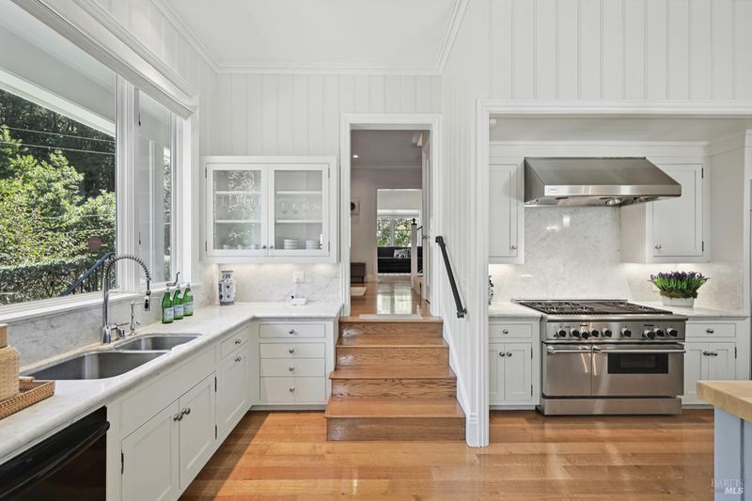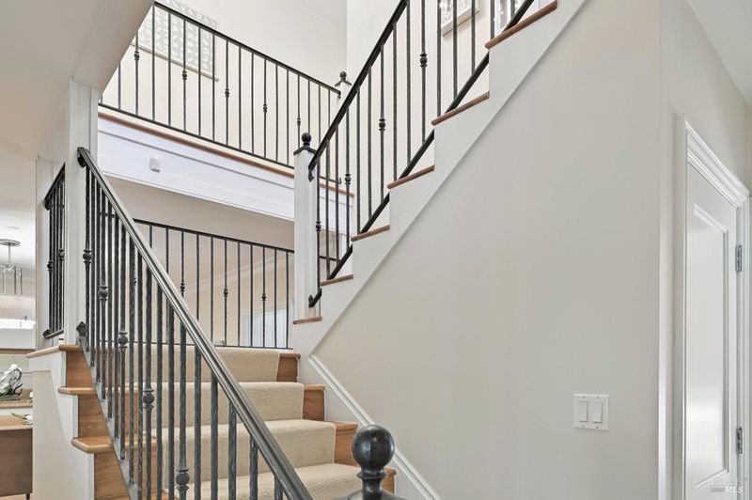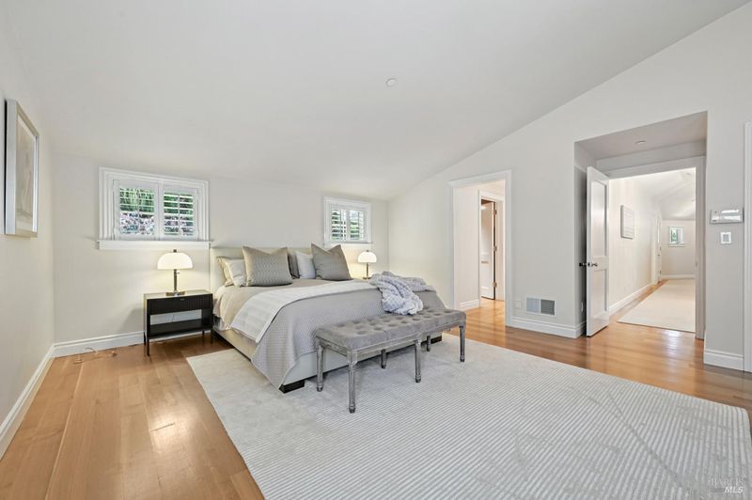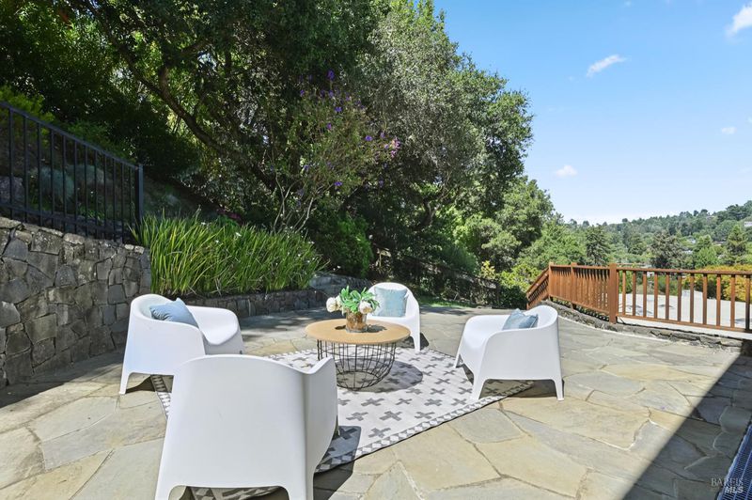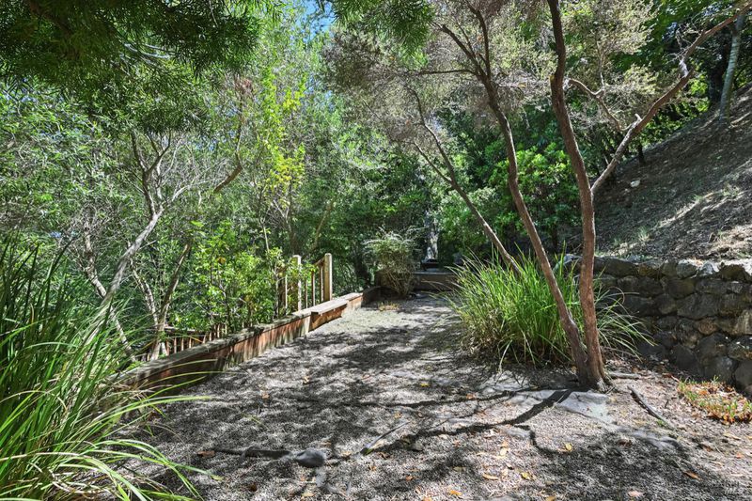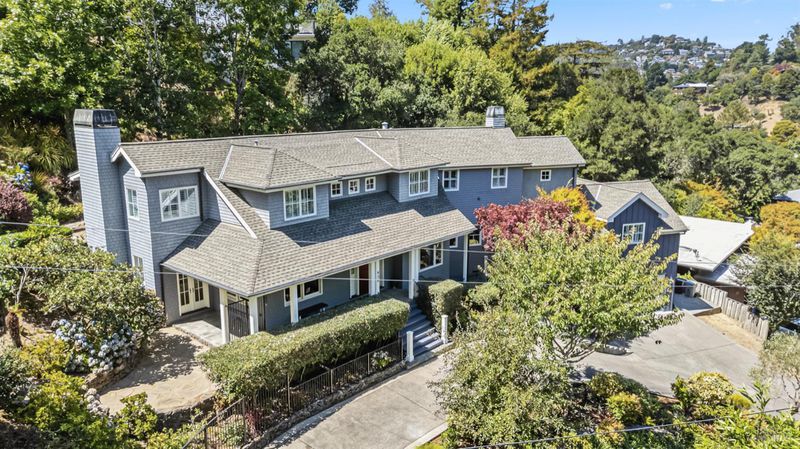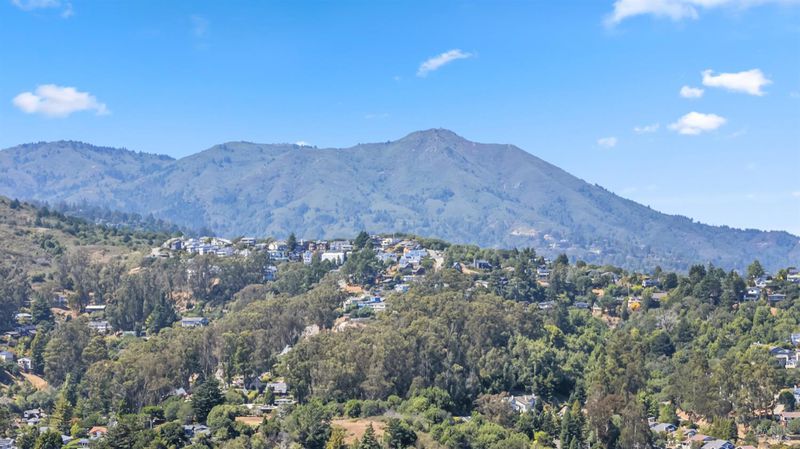
$3,350,000
4,359
SQ FT
$769
SQ/FT
436 Green Glen Way
@ Marin Ave - Mill Valley
- 4 Bed
- 4 (3/1) Bath
- 6 Park
- 4,359 sqft
- Mill Valley
-

-
Wed Aug 20, 10:30 am - 2:00 pm
-
Sun Aug 24, 1:00 pm - 4:00 pm
Welcome to 436 Green Glen Way, a peaceful paradise set on a breathtaking 2/3 of an acre lot. Tucked away at the end of a quiet, tree-lined street in coveted Mill Valley, this expansive 4,384 sqft custom-built home is a true standout. With miles of open space and an abundance of natural beauty just outside your door, this spectacular residence is luxury living in an idyllic Marin setting. The main level of the home boasts an ideal layout with generous living space. Enjoy single level living with a formal dining and family room, home office, sundrenched kitchen-great room combination with soaring high ceilings, and spacious ensuite for guests/multi-generational households. French doors lead to a dream backyard with stone terrace, lawn, mature landscaping, and detached studio. Upstairs, the primary is a peaceful escape with walk-in closet, ensuite with double sink vanity, and bonus room perfect for a reading or exercise space. Solar and a large 2-car garage complete this turnkey home. All located just minutes from Tam Junction, Muir Woods, and Mt. Tam for some of the most premier hiking and biking trails in the Bay Area. With award-winning schools and one of the shortest commutes to San Francisco in Marin, this property is the total package: Marin living at its very best.
- Days on Market
- 2 days
- Current Status
- Active
- Original Price
- $3,350,000
- List Price
- $3,350,000
- On Market Date
- Aug 18, 2025
- Property Type
- Single Family Residence
- Area
- Mill Valley
- Zip Code
- 94941
- MLS ID
- 325074466
- APN
- 049-194-04
- Year Built
- 2000
- Stories in Building
- Unavailable
- Possession
- Close Of Escrow
- Data Source
- BAREIS
- Origin MLS System
Tamalpais Valley Elementary School
Public K-5 Elementary
Students: 452 Distance: 0.6mi
Mount Tamalpais School
Private K-8 Elementary, Coed
Students: 240 Distance: 0.8mi
Real School Llc
Private 6-8 Coed
Students: 10 Distance: 0.9mi
Tamalpais High School
Public 9-12 Secondary
Students: 1591 Distance: 1.1mi
Marin Horizon School
Private PK-8 Elementary, Coed
Students: 292 Distance: 1.4mi
Bayside Martin Luther King Jr. Academy
Public K-8 Elementary
Students: 119 Distance: 1.4mi
- Bed
- 4
- Bath
- 4 (3/1)
- Parking
- 6
- Attached, Enclosed, Garage Facing Front, Uncovered Parking Spaces 2+
- SQ FT
- 4,359
- SQ FT Source
- Assessor Auto-Fill
- Lot SQ FT
- 28,802.0
- Lot Acres
- 0.6612 Acres
- Kitchen
- Island w/Sink, Kitchen/Family Combo
- Cooling
- Central, None
- Dining Room
- Formal Area
- Fire Place
- Family Room, Living Room
- Heating
- Central
- Laundry
- Dryer Included, Washer Included
- Upper Level
- Bedroom(s), Full Bath(s), Primary Bedroom
- Main Level
- Bedroom(s), Dining Room, Family Room, Full Bath(s), Kitchen, Living Room, Partial Bath(s)
- Possession
- Close Of Escrow
- Fee
- $0
MLS and other Information regarding properties for sale as shown in Theo have been obtained from various sources such as sellers, public records, agents and other third parties. This information may relate to the condition of the property, permitted or unpermitted uses, zoning, square footage, lot size/acreage or other matters affecting value or desirability. Unless otherwise indicated in writing, neither brokers, agents nor Theo have verified, or will verify, such information. If any such information is important to buyer in determining whether to buy, the price to pay or intended use of the property, buyer is urged to conduct their own investigation with qualified professionals, satisfy themselves with respect to that information, and to rely solely on the results of that investigation.
School data provided by GreatSchools. School service boundaries are intended to be used as reference only. To verify enrollment eligibility for a property, contact the school directly.
