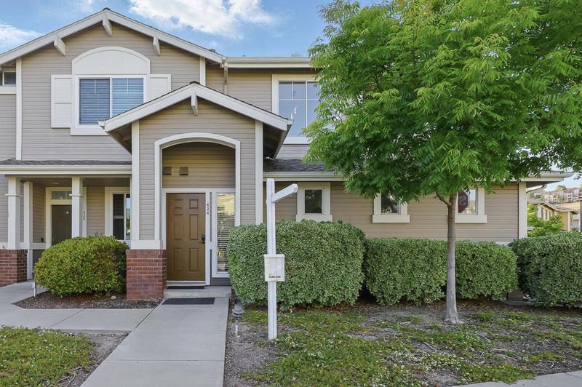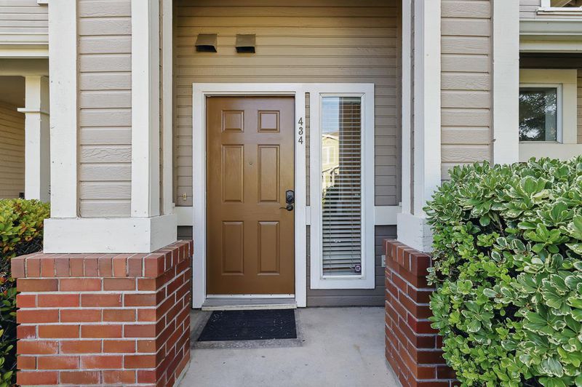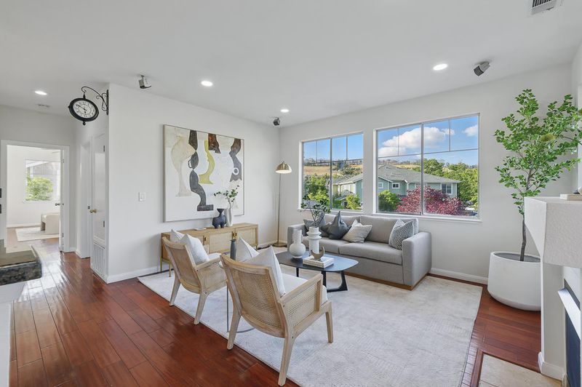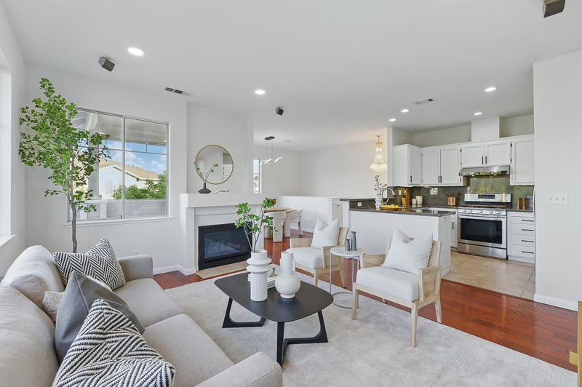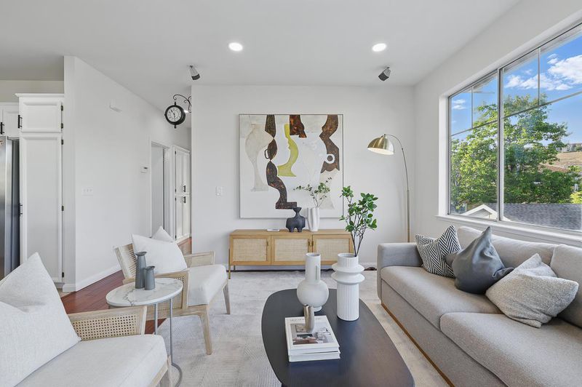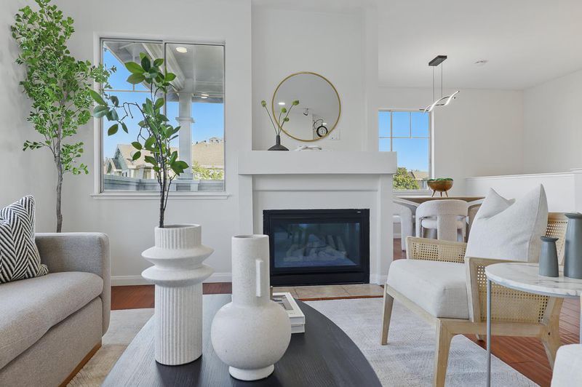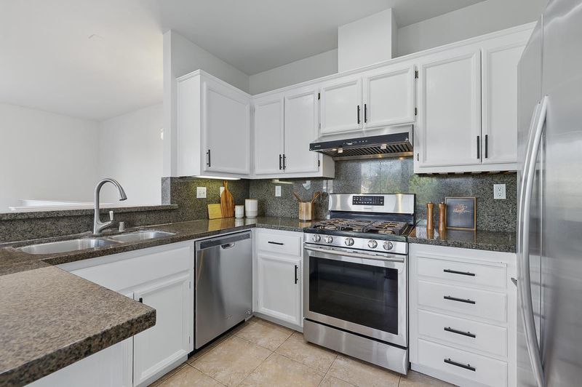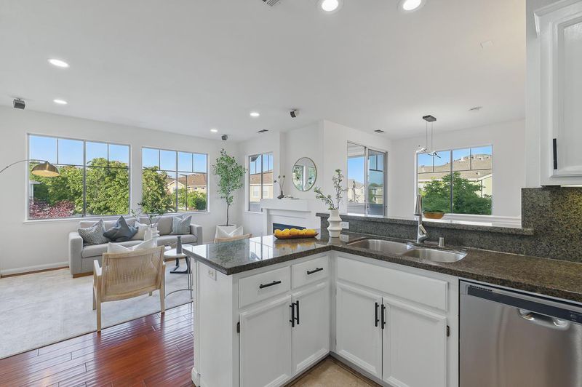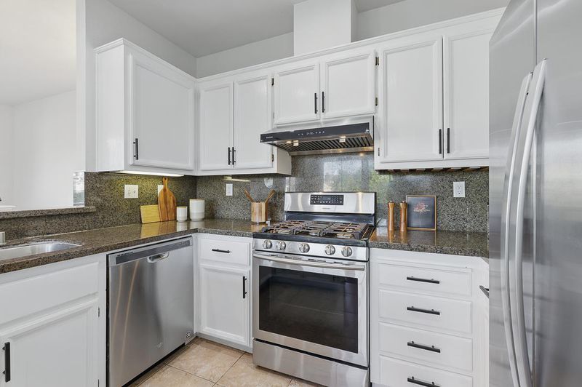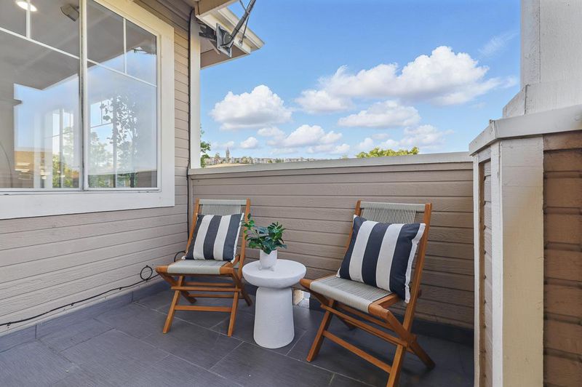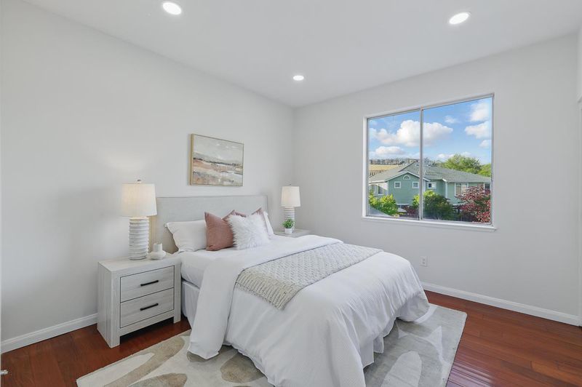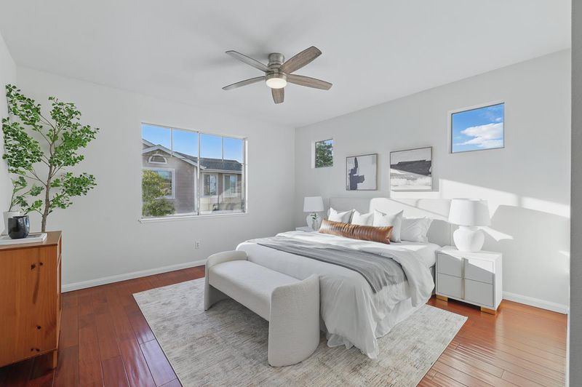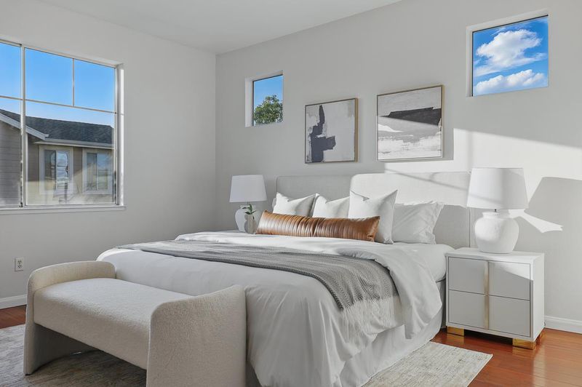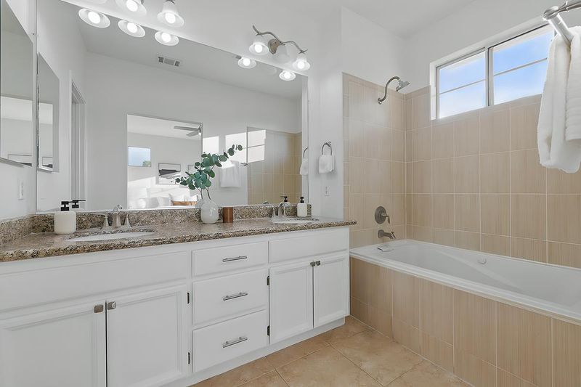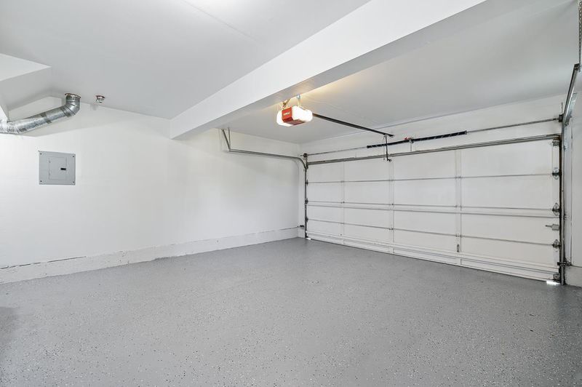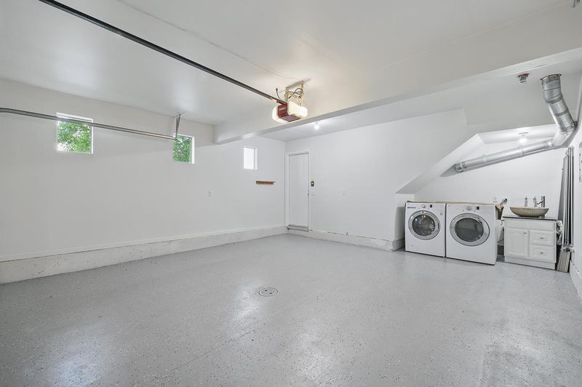
$858,000
1,168
SQ FT
$735
SQ/FT
434 Ashling Court
@ Alana Dr - 11 - South San Jose, San Jose
- 2 Bed
- 2 Bath
- 2 Park
- 1,168 sqft
- San Jose
-

Welcome to A Bright & Beautiful Corner Unit Townhouse! This highly desirable 2-bedroom, 2-bathroom corner unit has been freshly painted and thoughtfully updated throughout. Boasting an open-concept floor plan and abundant natural light from numerous windows, this home offers a warm and welcoming atmosphere from the moment you enter. Step into a spacious living area with a cozy fireplace, enhanced by new recessed lighting and wood-inspired engineered flooring that flows throughout the home. The upgraded kitchen opens seamlessly to the living space, creating the perfect environment for both relaxing and entertaining. Enjoy meals in the adjacent dining area, featuring a sliding glass door that leads to a private patioideal for outdoor dining or morning coffee. The primary suite is a retreat of its own with a generous walk-in closet and an en-suite bathroom with dual sinks. A second bedroom and full bathroom offer flexibility for guests, home office, or family. Additional highlights include: Attached Side by Side 2-car garage; In-unit washer and dryer; Central heating and AC. Located in a commute-friendly neighborhood, this home is just a short stroll from Starbucks, Waterford Park, shopping, and diningoffering both comfort and convenience. Dont miss this move-in-ready gem!
- Days on Market
- 4 days
- Current Status
- Active
- Original Price
- $858,000
- List Price
- $858,000
- On Market Date
- May 15, 2025
- Property Type
- Townhouse
- Area
- 11 - South San Jose
- Zip Code
- 95136
- MLS ID
- ML82006996
- APN
- 462-21-056
- Year Built
- 1997
- Stories in Building
- 2
- Possession
- COE
- Data Source
- MLSL
- Origin MLS System
- MLSListings, Inc.
Silicon Valley Adult Education Program
Public n/a Adult Education
Students: NA Distance: 0.5mi
Metro Education District School
Public 11-12
Students: NA Distance: 0.5mi
Rachel Carson Elementary School
Public K-5 Elementary
Students: 291 Distance: 0.6mi
Terrell Elementary School
Public K-5 Elementary
Students: 399 Distance: 0.8mi
Parkview Elementary School
Public K-6 Elementary
Students: 591 Distance: 0.8mi
One World Montessori School
Private 1-6
Students: 50 Distance: 0.8mi
- Bed
- 2
- Bath
- 2
- Parking
- 2
- Attached Garage, On Street, Common Parking Area, Guest / Visitor Parking
- SQ FT
- 1,168
- SQ FT Source
- Unavailable
- Lot SQ FT
- 3,527.0
- Lot Acres
- 0.080969 Acres
- Pool Info
- Community Facility
- Cooling
- Central AC
- Dining Room
- Breakfast Bar, Dining Area
- Disclosures
- Natural Hazard Disclosure
- Family Room
- Other
- Flooring
- Vinyl / Linoleum, Wood
- Foundation
- Concrete Perimeter
- Fire Place
- Gas Burning
- Heating
- Central Forced Air
- Possession
- COE
- * Fee
- $320
- Name
- Amber Grove
- *Fee includes
- Maintenance - Exterior, Garbage, Landscaping / Gardening, Management Fee, Pool, Spa, or Tennis, Roof, Insurance - Common Area, and Maintenance - Common Area
MLS and other Information regarding properties for sale as shown in Theo have been obtained from various sources such as sellers, public records, agents and other third parties. This information may relate to the condition of the property, permitted or unpermitted uses, zoning, square footage, lot size/acreage or other matters affecting value or desirability. Unless otherwise indicated in writing, neither brokers, agents nor Theo have verified, or will verify, such information. If any such information is important to buyer in determining whether to buy, the price to pay or intended use of the property, buyer is urged to conduct their own investigation with qualified professionals, satisfy themselves with respect to that information, and to rely solely on the results of that investigation.
School data provided by GreatSchools. School service boundaries are intended to be used as reference only. To verify enrollment eligibility for a property, contact the school directly.

