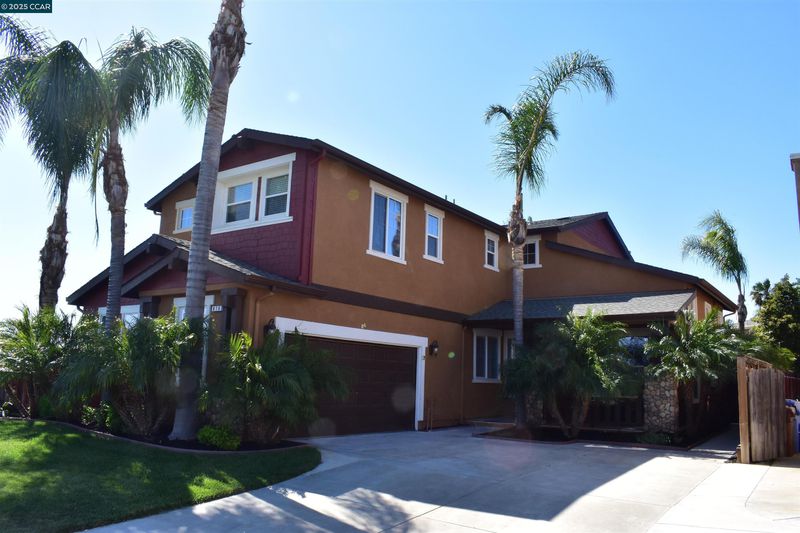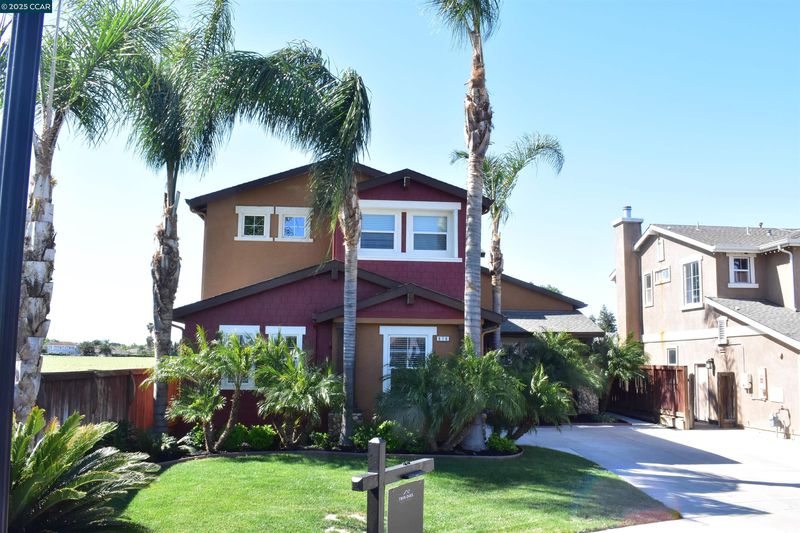
$875,000
2,651
SQ FT
$330
SQ/FT
876 Boone Dr
@ Garin - None, Brentwood
- 5 Bed
- 3 Bath
- 2 Park
- 2,651 sqft
- Brentwood
-

Welcome to your new home at 876 Boone Dr! This spacious 5 bed 3 bath gem offers 2,651 sq ft of living space, with the rare convenience of a full bedroom and bathroom downstairs. Original owner has meticulously maintained this special home nestled on a quiet cul-de-sac. Enjoy ultimate privacy being at the end of the court with no neighbors on the East side of the home! Fresh grass, With a newly painted fence and fresh sod in backyard for your outdoor enjoyment. This house also provides owned solar to save on electricity, and whole-house water filtration. This thoughtfully designed family home gives you space, privacy, and modern conveniences all in one perfect package!
- Current Status
- Active - Coming Soon
- Original Price
- $875,000
- List Price
- $875,000
- On Market Date
- May 20, 2025
- Property Type
- Detached
- D/N/S
- None
- Zip Code
- 94513
- MLS ID
- 41098165
- APN
- 0133600692
- Year Built
- 2004
- Stories in Building
- 2
- Possession
- COE
- Data Source
- MAXEBRDI
- Origin MLS System
- CONTRA COSTA
Edna Hill Middle School
Public 6-8 Middle, Yr Round
Students: 976 Distance: 0.5mi
Far East County Programs School
Public K-12 Special Education, Yr Round
Students: 71 Distance: 0.6mi
Liberty High School
Public 9-12 Secondary, Yr Round
Students: 2708 Distance: 0.6mi
Love For Learning Prep K
Private K
Students: 11 Distance: 0.7mi
Garin Elementary School
Public K-5 Elementary, Yr Round
Students: 653 Distance: 0.7mi
Independence High School
Public 9-12 Yr Round
Students: 250 Distance: 0.7mi
- Bed
- 5
- Bath
- 3
- Parking
- 2
- Attached, Garage Door Opener
- SQ FT
- 2,651
- SQ FT Source
- Assessor Auto-Fill
- Lot SQ FT
- 6,518.0
- Lot Acres
- 0.15 Acres
- Pool Info
- None
- Kitchen
- Dishwasher, Gas Range, Microwave, Refrigerator, Dryer, Washer, Water Filter System, Gas Water Heater, Counter - Stone, Gas Range/Cooktop, Island
- Cooling
- Zoned
- Disclosures
- None
- Entry Level
- Exterior Details
- Back Yard, Front Yard, Side Yard
- Flooring
- Vinyl
- Foundation
- Fire Place
- Gas
- Heating
- Zoned
- Laundry
- Dryer, Washer
- Main Level
- 1 Bedroom, 1 Bath
- Possession
- COE
- Architectural Style
- Traditional
- Construction Status
- Existing
- Additional Miscellaneous Features
- Back Yard, Front Yard, Side Yard
- Location
- Corner Lot
- Roof
- Tile
- Fee
- Unavailable
MLS and other Information regarding properties for sale as shown in Theo have been obtained from various sources such as sellers, public records, agents and other third parties. This information may relate to the condition of the property, permitted or unpermitted uses, zoning, square footage, lot size/acreage or other matters affecting value or desirability. Unless otherwise indicated in writing, neither brokers, agents nor Theo have verified, or will verify, such information. If any such information is important to buyer in determining whether to buy, the price to pay or intended use of the property, buyer is urged to conduct their own investigation with qualified professionals, satisfy themselves with respect to that information, and to rely solely on the results of that investigation.
School data provided by GreatSchools. School service boundaries are intended to be used as reference only. To verify enrollment eligibility for a property, contact the school directly.





