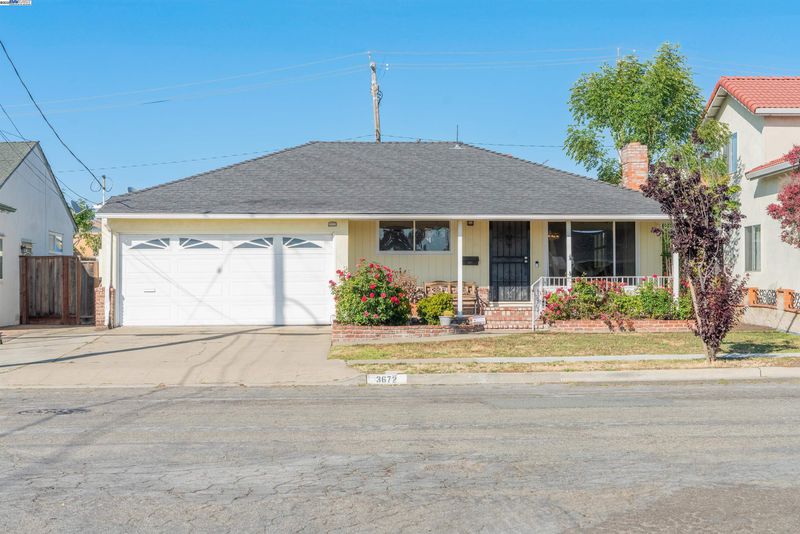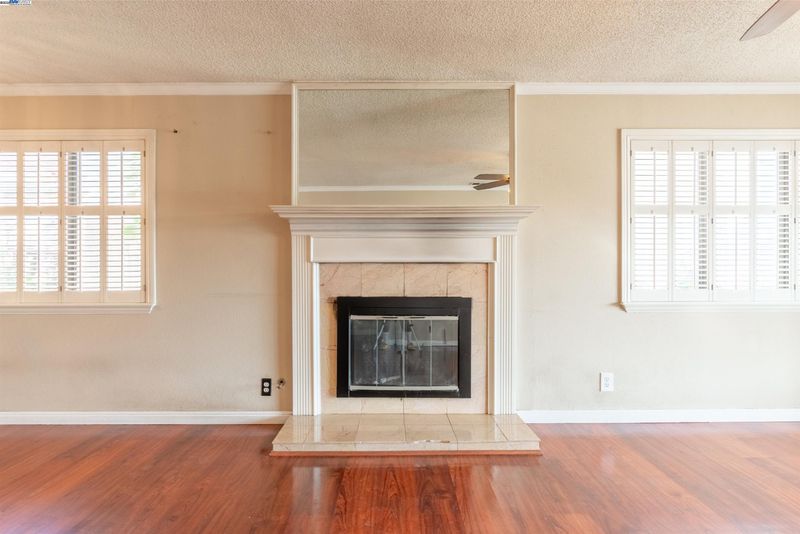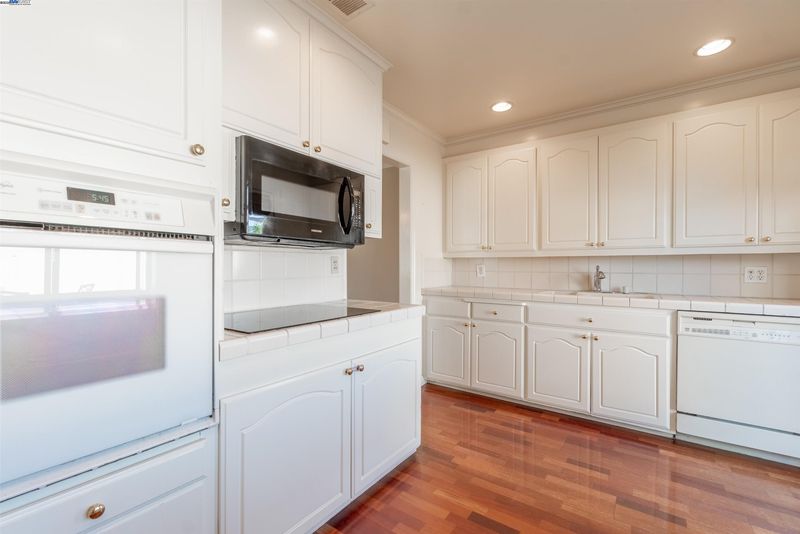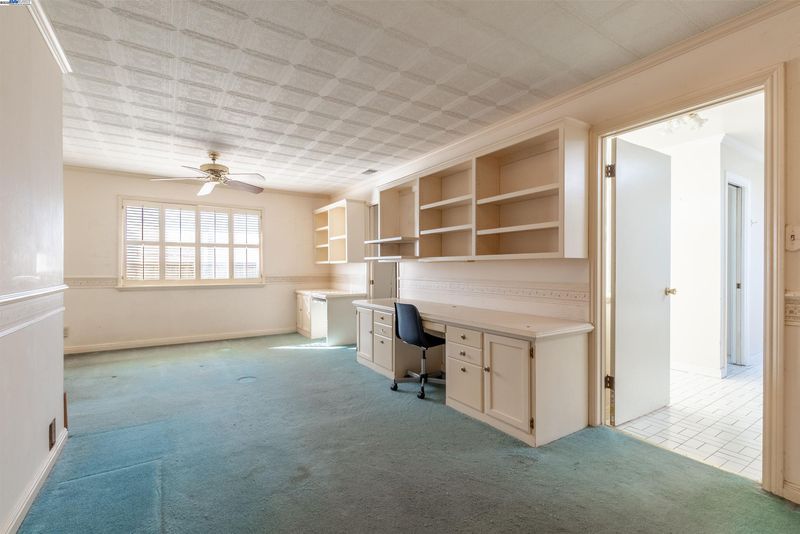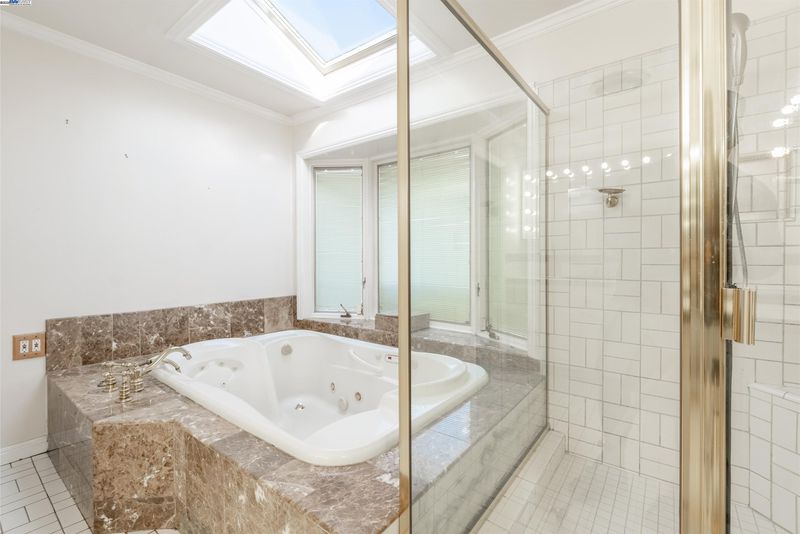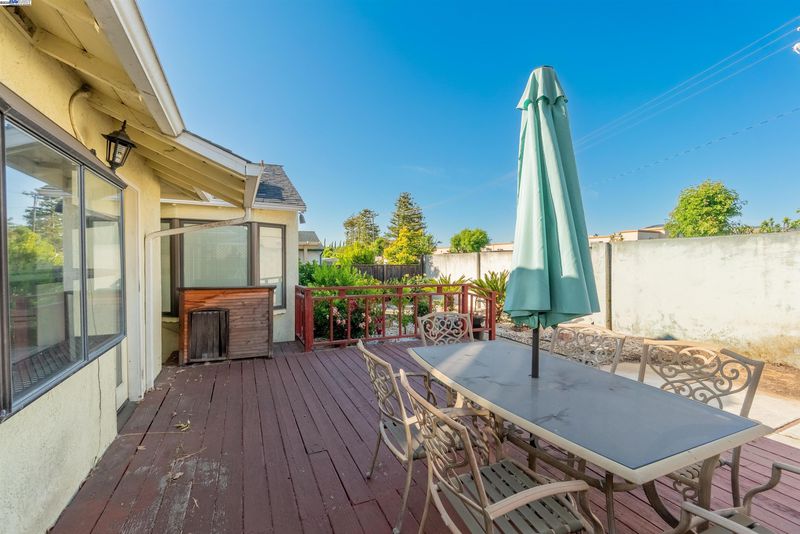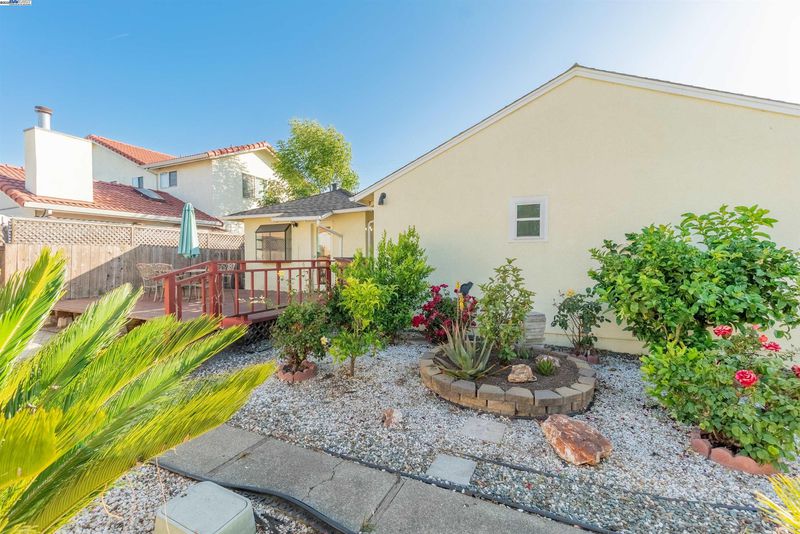
$918,000
1,427
SQ FT
$643
SQ/FT
3672 Del Monte Way
@ Moraga Dr - Floresta Gardens, San Leandro
- 2 Bed
- 2 Bath
- 2 Park
- 1,427 sqft
- San Leandro
-

Desirable Floresta Gardens Neighborhood Home...Huge Primary Bedroom with Large En-Suite Bath, Walk-in Closet, Built-in Desks & Ceiling Fan...Primary Bath with Separate Jacuzzi Tub with Skylight & Roomy Shower Stall plus Double Sinks with Vanity Lighting...Comfortable Living Room with Fireplace plus Ceiling Fan...Dining Area...Kitchen with Ample Cabinets & Counter Space, Smooth-top Cooktop, Built-in Oven, Dishwasher, Microwave Oven, Recessed Lighting & Garden Window plus Back Kitchen Door to Deck...Front yard with Attractive Brick Planter Boxes & Brick Steps...Forced Air Heating & Air Conditioning...Back Yard with Spacious Deck & Mature Plantings...Easy Access to Freeways, Schools, Shopping, Kaiser Permanente Hospital & Medical Center, Parks, Restaurants, San Leandro Marina & Golf Course, Oakland International Airport & More.
- Current Status
- New
- Original Price
- $918,000
- List Price
- $918,000
- On Market Date
- May 31, 2025
- Property Type
- Detached
- D/N/S
- Floresta Gardens
- Zip Code
- 94578
- MLS ID
- 41099737
- APN
- 77B11604
- Year Built
- 1954
- Stories in Building
- 1
- Possession
- Close Of Escrow
- Data Source
- MAXEBRDI
- Origin MLS System
- BAY EAST
Monroe Elementary School
Public K-5 Elementary
Students: 392 Distance: 0.2mi
Corvallis Elementary School
Public K-5 Elementary
Students: 430 Distance: 0.5mi
Jefferson Elementary School
Public K-5 Elementary
Students: 587 Distance: 0.9mi
Washington Manor Middle School
Public 6-8 Middle
Students: 760 Distance: 0.9mi
Lincoln High (Continuation) School
Public 9-12 Continuation
Students: 187 Distance: 0.9mi
Madison Elementary School
Public K-5 Elementary
Students: 479 Distance: 1.0mi
- Bed
- 2
- Bath
- 2
- Parking
- 2
- Attached
- SQ FT
- 1,427
- SQ FT Source
- Public Records
- Lot SQ FT
- 4,968.0
- Lot Acres
- 0.11 Acres
- Pool Info
- None
- Kitchen
- Dishwasher, Microwave, Oven, 220 Volt Outlet, Tile Counters, Oven Built-in
- Cooling
- Ceiling Fan(s), Central Air
- Disclosures
- Seismic Hazards Zone
- Entry Level
- Exterior Details
- Back Yard, Front Yard
- Flooring
- Hardwood, Other
- Foundation
- Fire Place
- Living Room
- Heating
- Forced Air
- Laundry
- In Garage
- Main Level
- 2 Bedrooms, 2 Baths, Primary Bedrm Suite - 1
- Possession
- Close Of Escrow
- Architectural Style
- Ranch
- Construction Status
- Existing
- Additional Miscellaneous Features
- Back Yard, Front Yard
- Location
- Rectangular Lot
- Roof
- Composition Shingles
- Fee
- Unavailable
MLS and other Information regarding properties for sale as shown in Theo have been obtained from various sources such as sellers, public records, agents and other third parties. This information may relate to the condition of the property, permitted or unpermitted uses, zoning, square footage, lot size/acreage or other matters affecting value or desirability. Unless otherwise indicated in writing, neither brokers, agents nor Theo have verified, or will verify, such information. If any such information is important to buyer in determining whether to buy, the price to pay or intended use of the property, buyer is urged to conduct their own investigation with qualified professionals, satisfy themselves with respect to that information, and to rely solely on the results of that investigation.
School data provided by GreatSchools. School service boundaries are intended to be used as reference only. To verify enrollment eligibility for a property, contact the school directly.
