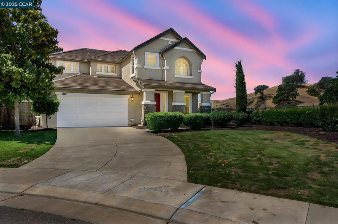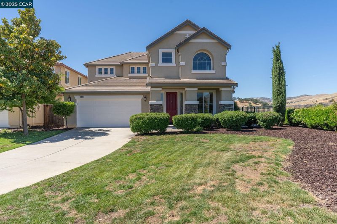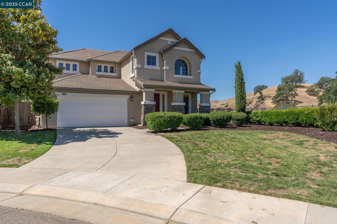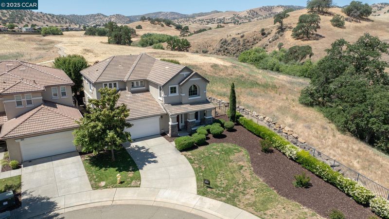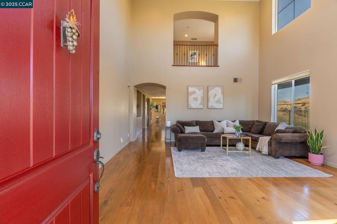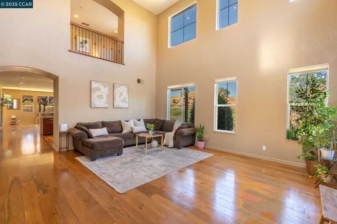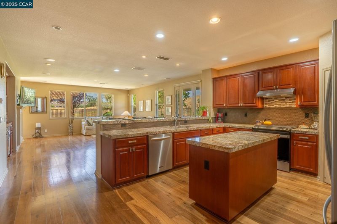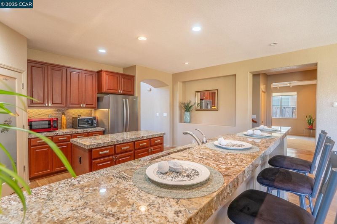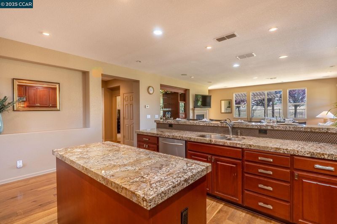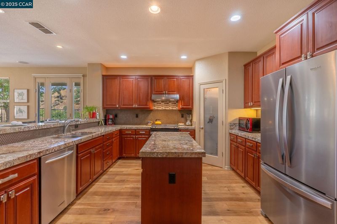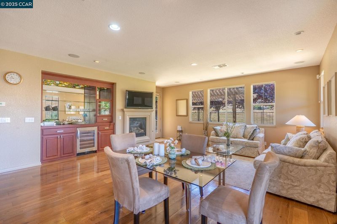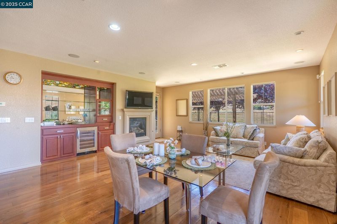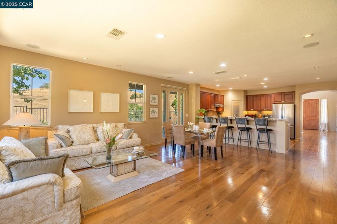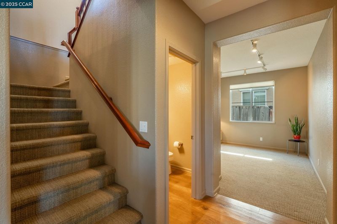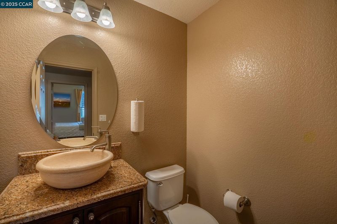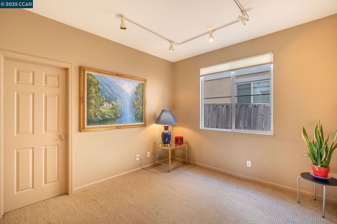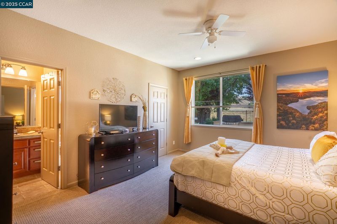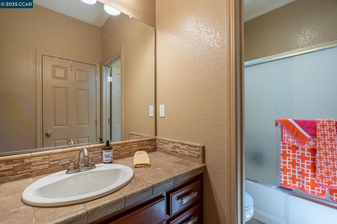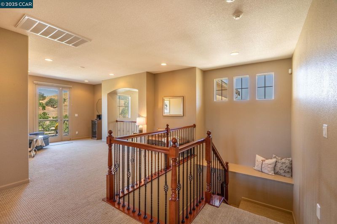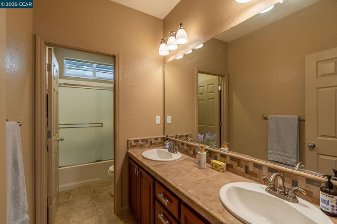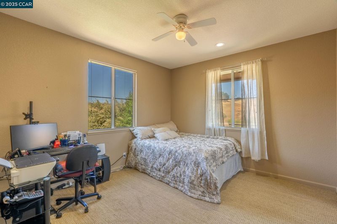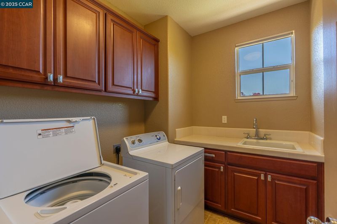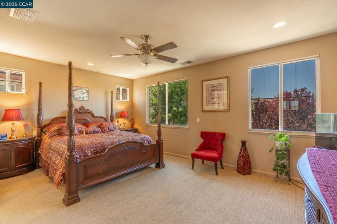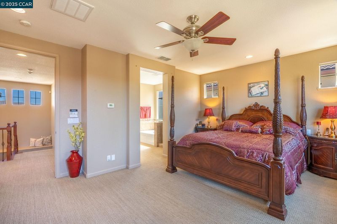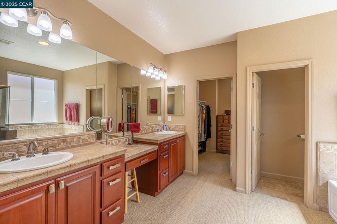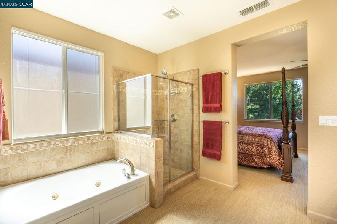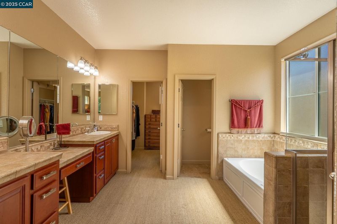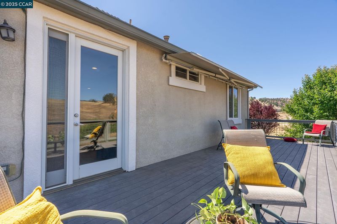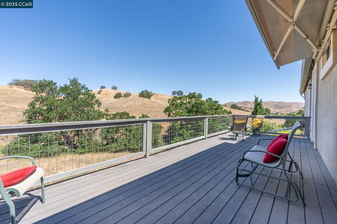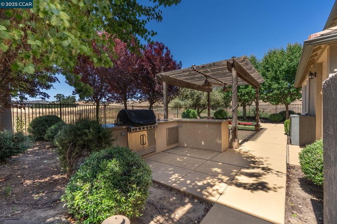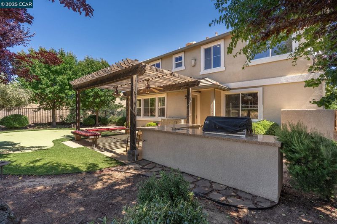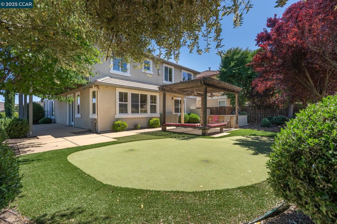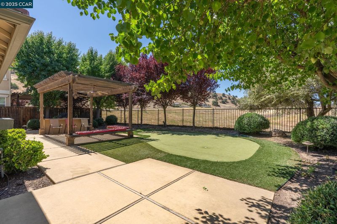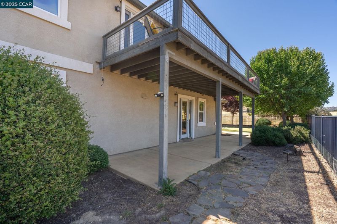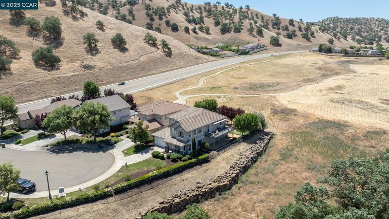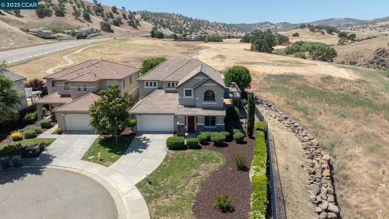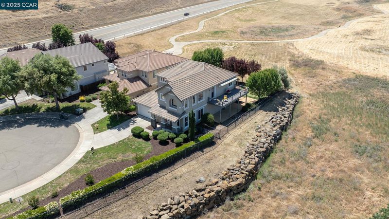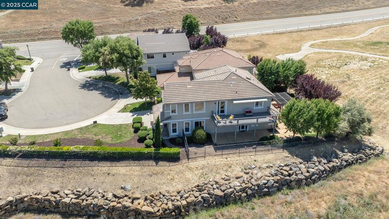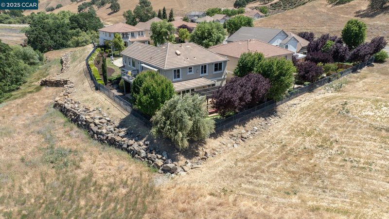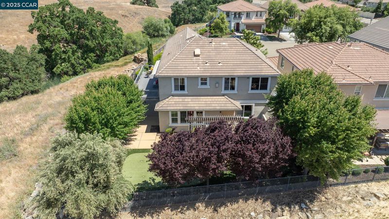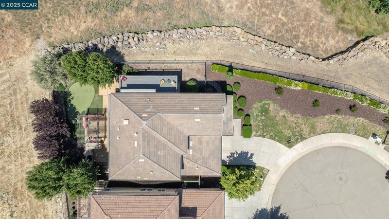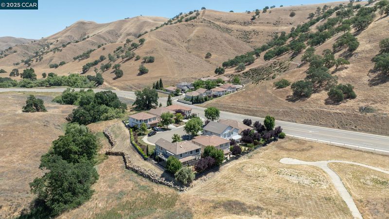
$569,950
2,954
SQ FT
$193
SQ/FT
9028 Tee Box Ct
@ Diablo Grande - Not Listed, Patterson
- 4 Bed
- 3.5 (3/1) Bath
- 2 Park
- 2,954 sqft
- Patterson
-

-
Sun May 25, 2:00 pm - 4:00 pm
This home has 3 bedrooms with an optional 4th bedroom or den/office, 3.5 bathrooms, a spacious loft retreat, formal living and dining area, family room with fireplace and 2,954 sqft. of living space. The gourmet kitchen has cherry-stained cabinets, granite counter tops, custom backsplash, stainless steel appliances, etched glass pantry door, plus sit-in breakfast bar. Other features include solid oak hardwood floors on the main level, downstairs mini suite, premium carpet, Hunter Douglas blinds, wrought iron staircase with cherry railings, custom built refrigerated wine bar in the family room, extra recessed lighting throughout, and surround sound speaker system. The outdoor living space features a 12x30 custom view deck with recessed lighting and retractable awning allowing for taking in the natural beauty of nature’s endless hillscapes, custom landscaping, mature trees, putting green, arbor with ceiling fan, outdoor stainless steel barbeque island with granite countertop. This home has it All!
This Exquisite Home features Breathtaking Panoramic Views on one of the finest lots in all of Diablo Grande. This home has 3 bedrooms with an optional 4th bedroom or den/office, 3.5 bathrooms, a spacious loft retreat, formal living and dining area, family room with fireplace and 2,954 sqft. of living space. The gourmet kitchen has cherry-stained cabinets, granite counter tops, custom backsplash, stainless steel appliances, etched glass pantry door, plus sit-in breakfast bar. The primary suite features a spacious bathroom with dual sink vanity with cherry-stained cabinets, large walk-in closet and jacuzzi tub. Other features include solid oak hardwood floors on the main level, downstairs mini suite, premium carpet, Hunter Douglas blinds, wrought iron staircase with cherry railings, custom built refrigerated wine bar in the family room, extra recessed lighting throughout, and surround sound speaker system. The outdoor living space features a 12x30 custom view deck with recessed lighting and retractable awning allowing for taking in the natural beauty of nature’s endless hillscapes, custom landscaping, mature trees, putting green, arbor with ceiling fan, outdoor stainless steel barbeque island with granite countertop, stainless-steel sink and refrigerator. This Home has it All!
- Current Status
- New
- Original Price
- $569,950
- List Price
- $569,950
- On Market Date
- May 21, 2025
- Property Type
- Detached
- D/N/S
- Not Listed
- Zip Code
- 95363
- MLS ID
- 41098305
- APN
- 025043004000
- Year Built
- 2006
- Stories in Building
- 2
- Possession
- COE
- Data Source
- MAXEBRDI
- Origin MLS System
- CONTRA COSTA
Abundant Joy Christian School
Private K-12
Students: 12 Distance: 6.5mi
Apricot Valley Elementary School
Public K-5 Elementary
Students: 742 Distance: 6.8mi
Open Valley Independent Study
Public K-12
Students: 81 Distance: 7.2mi
Creekside Middle School
Public 6-8 Middle
Students: 1157 Distance: 7.2mi
Patterson Adult
Public n/a Adult Education
Students: NA Distance: 7.5mi
West Valley Christian
Private 1-12 Religious, Coed
Students: NA Distance: 7.5mi
- Bed
- 4
- Bath
- 3.5 (3/1)
- Parking
- 2
- Attached, Garage Door Opener
- SQ FT
- 2,954
- SQ FT Source
- Public Records
- Lot SQ FT
- 8,103.0
- Lot Acres
- 0.19 Acres
- Pool Info
- None
- Kitchen
- Dishwasher, Breakfast Bar, Counter - Solid Surface, Pantry
- Cooling
- Central Air
- Disclosures
- Nat Hazard Disclosure
- Entry Level
- Exterior Details
- Backyard, Back Yard, Front Yard, Side Yard, Sprinklers Automatic
- Flooring
- Hardwood, Carpet
- Foundation
- Fire Place
- Family Room
- Heating
- Forced Air
- Laundry
- Hookups Only, Laundry Room
- Main Level
- 1 Bedroom, 1.5 Baths, Main Entry
- Possession
- COE
- Architectural Style
- Contemporary
- Construction Status
- Existing
- Additional Miscellaneous Features
- Backyard, Back Yard, Front Yard, Side Yard, Sprinklers Automatic
- Location
- Cul-De-Sac, Premium Lot, Landscape Front, Landscape Back
- Roof
- Tile
- Water and Sewer
- Public
- Fee
- $217
MLS and other Information regarding properties for sale as shown in Theo have been obtained from various sources such as sellers, public records, agents and other third parties. This information may relate to the condition of the property, permitted or unpermitted uses, zoning, square footage, lot size/acreage or other matters affecting value or desirability. Unless otherwise indicated in writing, neither brokers, agents nor Theo have verified, or will verify, such information. If any such information is important to buyer in determining whether to buy, the price to pay or intended use of the property, buyer is urged to conduct their own investigation with qualified professionals, satisfy themselves with respect to that information, and to rely solely on the results of that investigation.
School data provided by GreatSchools. School service boundaries are intended to be used as reference only. To verify enrollment eligibility for a property, contact the school directly.
