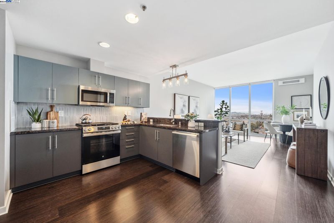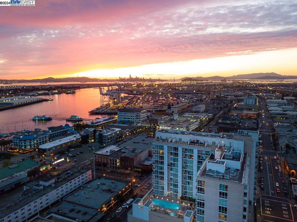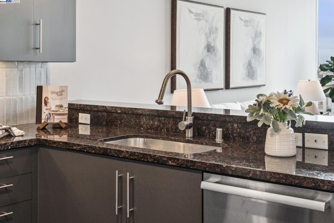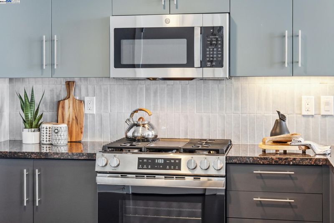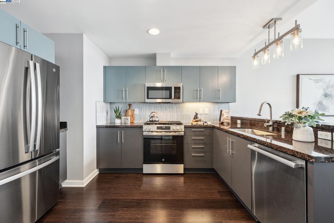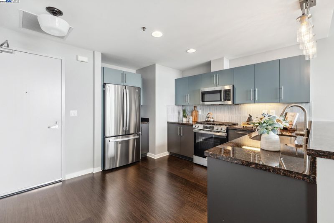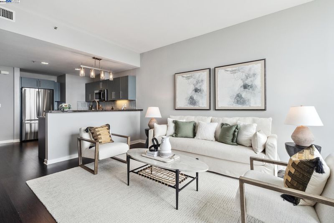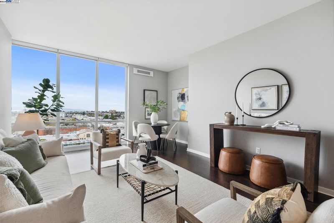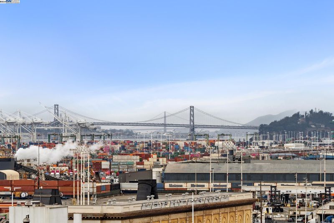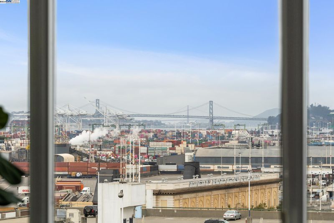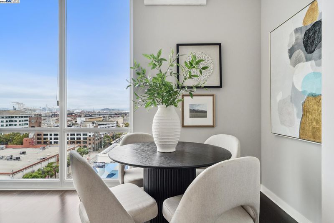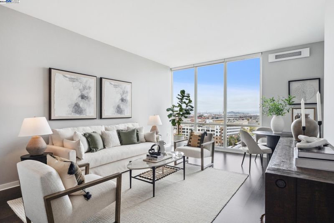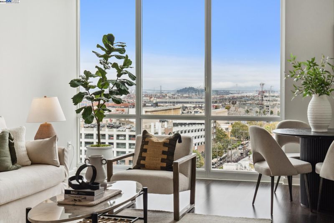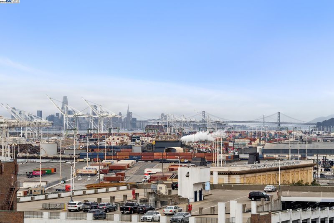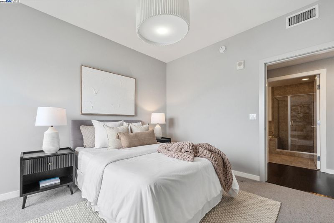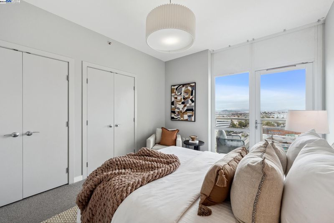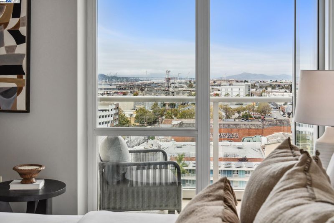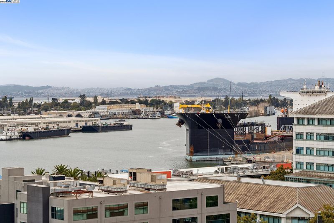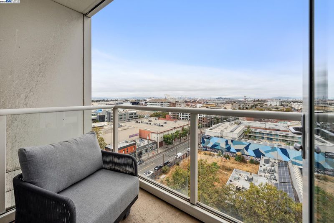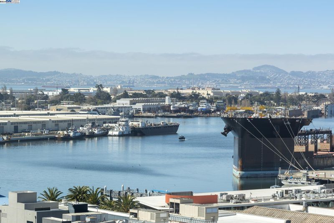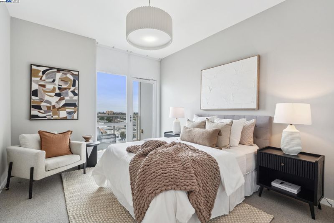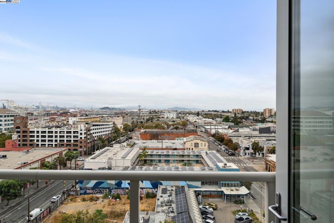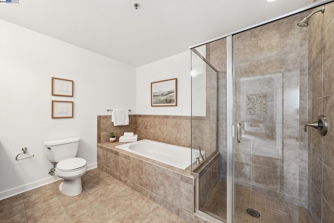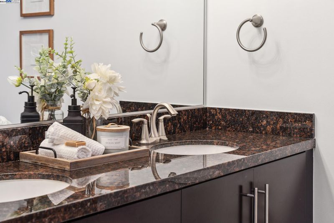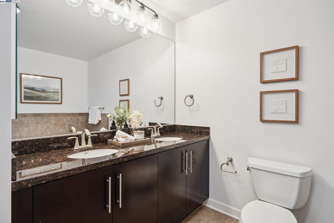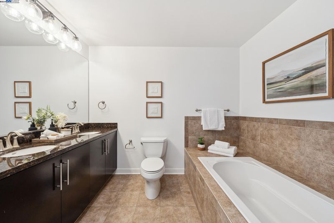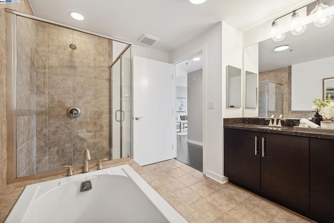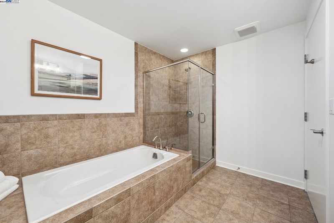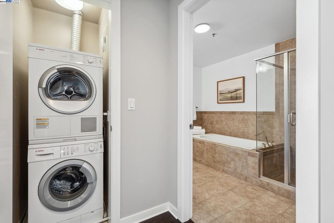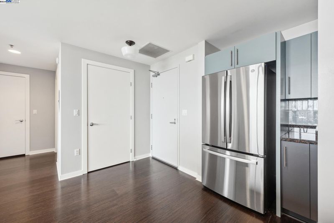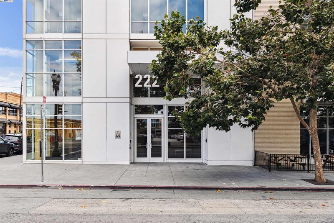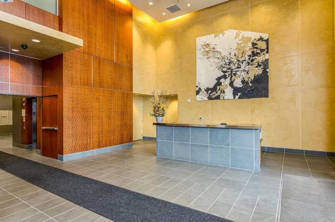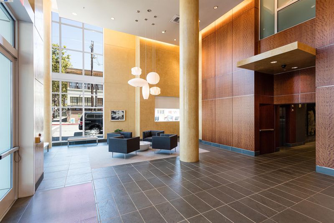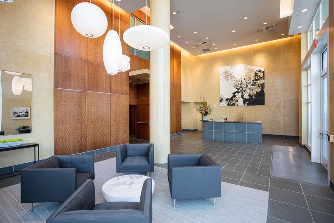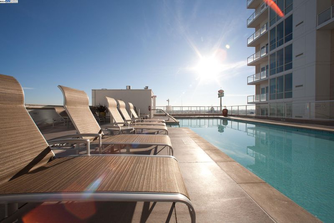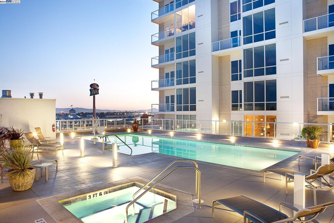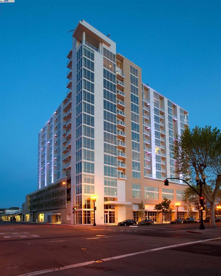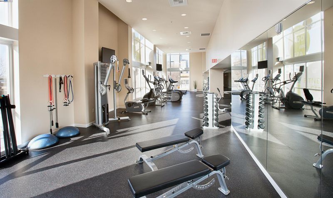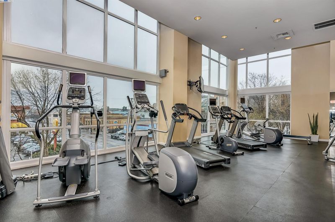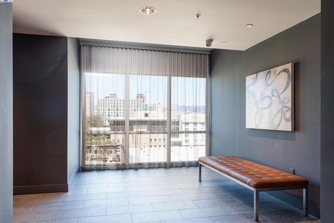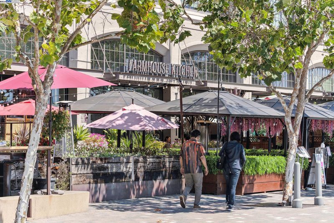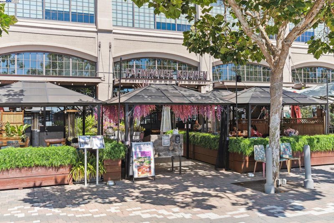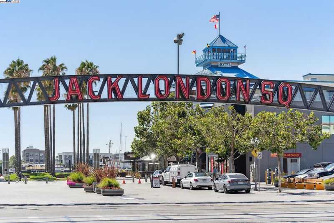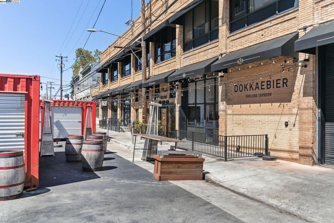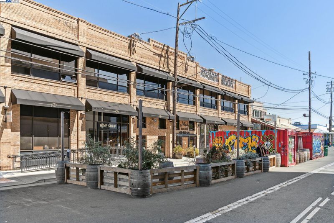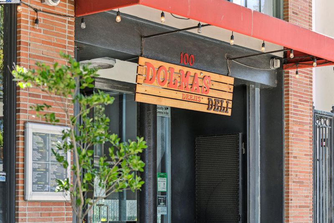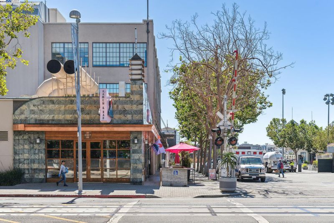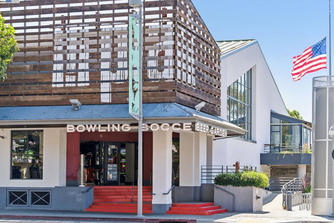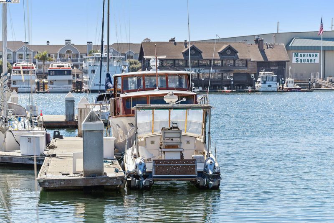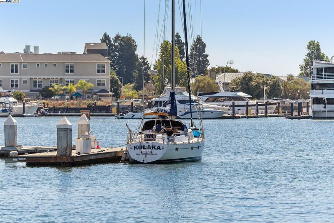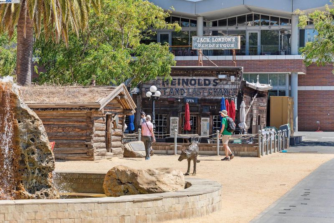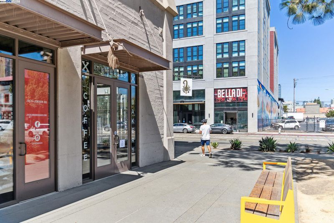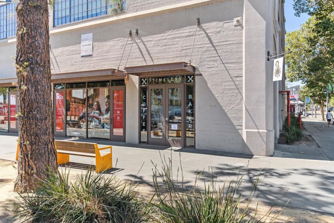 Sold At Asking
Sold At Asking
$549,000
760
SQ FT
$722
SQ/FT
222 Broadway, #1103
@ 3rd - None, Oakland
- 1 Bed
- 1 Bath
- 1 Park
- 760 sqft
- Oakland
-

Luxury high-rise perched beautifully on the 11th floor at The Ellington. Enjoy stunning sunsets and panoramic 3 Bridge Views through floor to ceiling windows. The freshly remodeled kitchen features abundant flat paneled cabinets, hand crafted ceramic tile & brand-new GE™ stainless steel appliances, gas stove, & granite counters. Relax in the comfort of quality dual pane floor to ceiling windows, 9.5’ ceilings, air-conditioning, and impressive type A concrete & steel construction. The primary bedroom suite is a restful reprieve, with dual closets, generous glazing, & a private balcony. The spa-style bathrooms include a separate shower stall, large soaking tub, granite counters, and tiled floors. Garage parking and a large walk-in storage locker are also included. The location is superb with SF Ferry, BART, and Amtrak a short walk away. Wineries, Bars, Breweries, and a plethora of restaurants are right out your door. Music, theater, and retail surround the neighborhood. Forget your car, and enjoy the shoreline trail and marina adventures.The Ellington is a top-of-the-line resort-like experience, with an unprecedented connection between extravagant extravagant living and a spectacular urban contemporary lifestylethat only Oakland can offer.
- Current Status
- Sold
- Sold Price
- $549,000
- Sold At List Price
- -
- Original Price
- $579,000
- List Price
- $549,000
- On Market Date
- Sep 19, 2024
- Contract Date
- Dec 6, 2024
- Close Date
- Feb 28, 2025
- Property Type
- Condominium
- D/N/S
- None
- Zip Code
- 94607
- MLS ID
- 41073618
- APN
- 12523
- Year Built
- 2009
- Stories in Building
- 1
- Possession
- COE
- COE
- Feb 28, 2025
- Data Source
- MAXEBRDI
- Origin MLS System
- BAY EAST
Lamb-O Academy
Private 4-12 Religious, Coed
Students: 12 Distance: 0.3mi
Young Adult Program
Public n/a
Students: 165 Distance: 0.4mi
Lincoln Elementary School
Public K-5 Elementary
Students: 750 Distance: 0.5mi
Civicorps Corpsmember Academy
Charter 9-12 High
Students: 60 Distance: 0.6mi
American Indian Public Charter School
Charter 6-8 Combined Elementary And Secondary, Coed
Students: 161 Distance: 0.6mi
American Indian Public Charter School Ii
Charter K-8 Elementary
Students: 794 Distance: 0.6mi
- Bed
- 1
- Bath
- 1
- Parking
- 1
- Garage, Space Per Unit - 1, Garage Door Opener
- SQ FT
- 760
- SQ FT Source
- Public Records
- Lot SQ FT
- 35,016.0
- Lot Acres
- 0.8 Acres
- Pool Info
- Above Ground, Gas Heat, Spa, Community
- Kitchen
- Dishwasher, Disposal, Gas Range, Microwave, Refrigerator, Dryer, Washer, Breakfast Bar, Counter - Solid Surface, Counter - Stone, Garbage Disposal, Gas Range/Cooktop, Updated Kitchen
- Cooling
- Ceiling Fan(s), Central Air
- Disclosures
- Nat Hazard Disclosure
- Entry Level
- 11
- Exterior Details
- Unit Faces Street
- Flooring
- Hardwood, Tile, Carpet
- Foundation
- Fire Place
- None
- Heating
- Forced Air
- Laundry
- Dryer, Washer, In Unit, Stacked Only
- Upper Level
- Other
- Main Level
- Other
- Views
- Bay, Bay Bridge, City Lights, Golden Gate Bridge, Water, Twin Peaks
- Possession
- COE
- Architectural Style
- Contemporary
- Construction Status
- Existing
- Additional Miscellaneous Features
- Unit Faces Street
- Location
- No Lot
- Pets
- Yes, Cats OK, Dogs OK
- Roof
- Composition
- Water and Sewer
- Public
- Fee
- $1,017
MLS and other Information regarding properties for sale as shown in Theo have been obtained from various sources such as sellers, public records, agents and other third parties. This information may relate to the condition of the property, permitted or unpermitted uses, zoning, square footage, lot size/acreage or other matters affecting value or desirability. Unless otherwise indicated in writing, neither brokers, agents nor Theo have verified, or will verify, such information. If any such information is important to buyer in determining whether to buy, the price to pay or intended use of the property, buyer is urged to conduct their own investigation with qualified professionals, satisfy themselves with respect to that information, and to rely solely on the results of that investigation.
School data provided by GreatSchools. School service boundaries are intended to be used as reference only. To verify enrollment eligibility for a property, contact the school directly.
