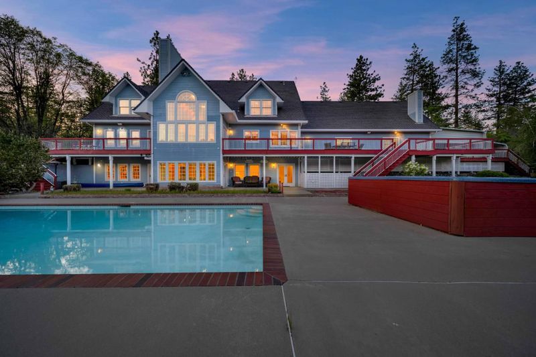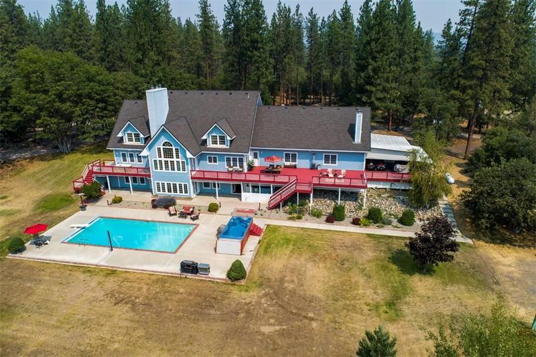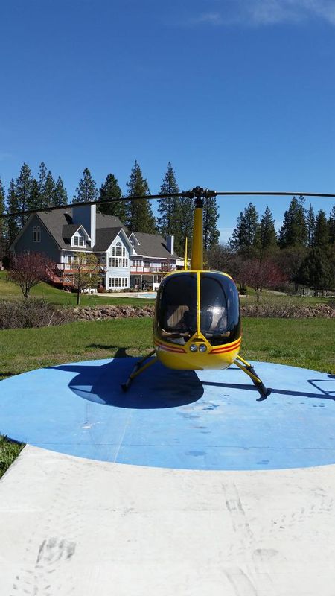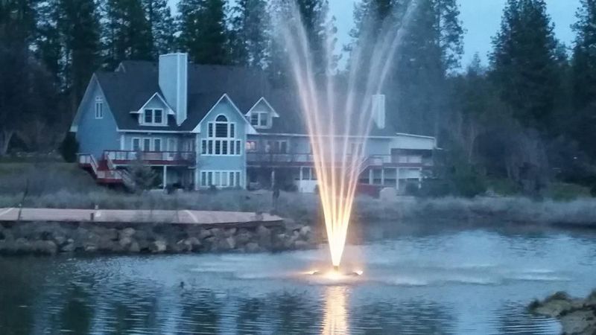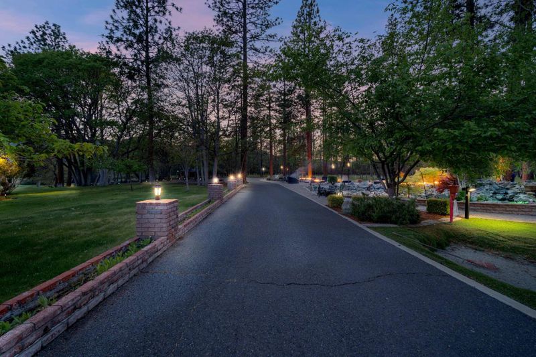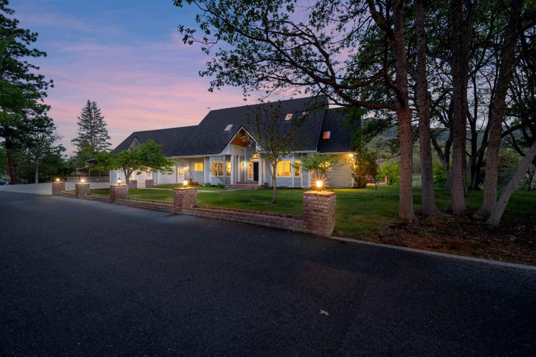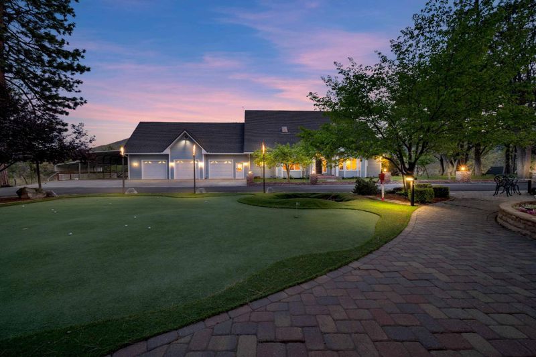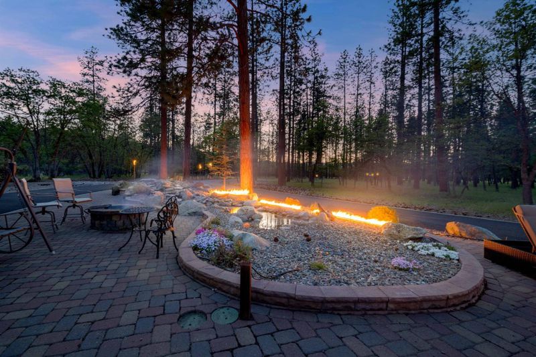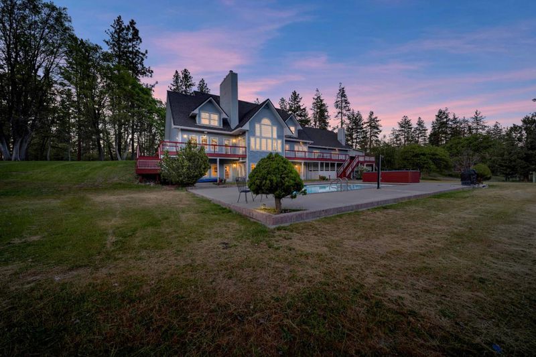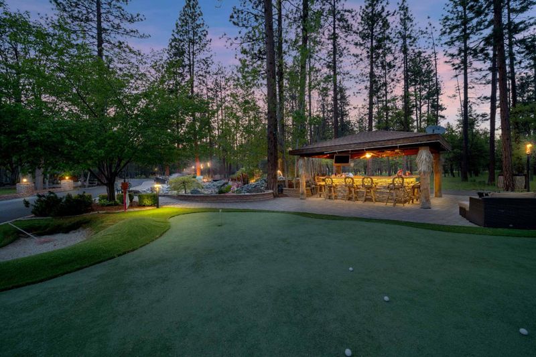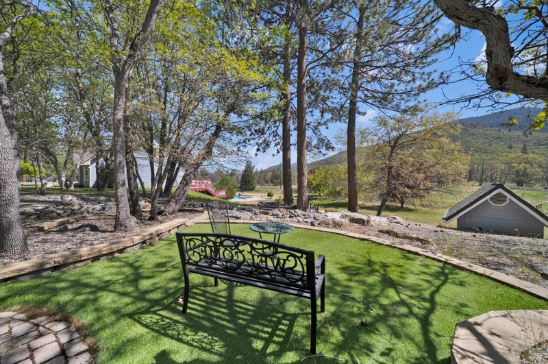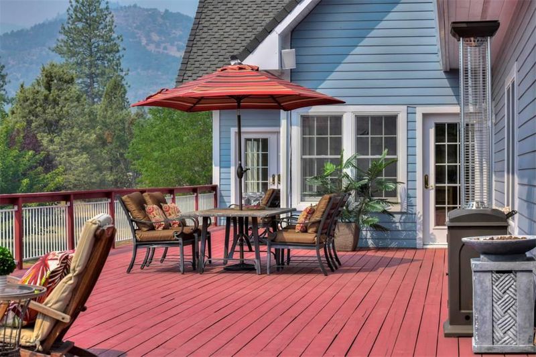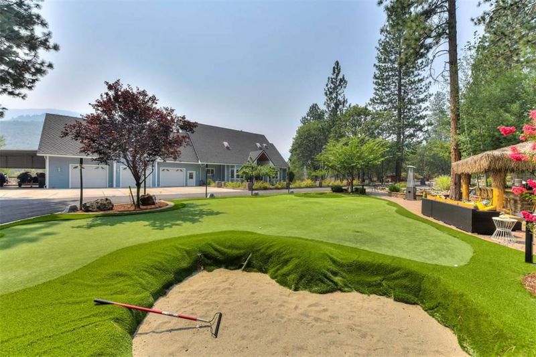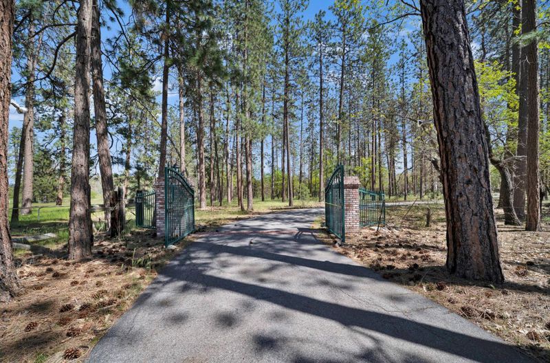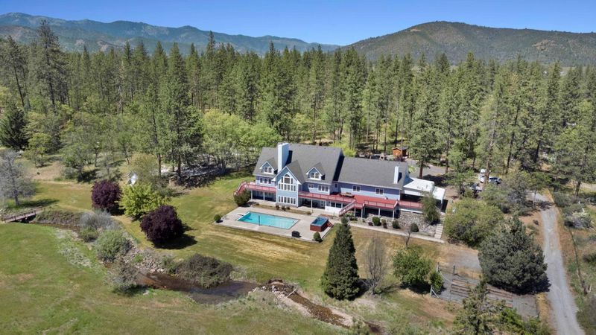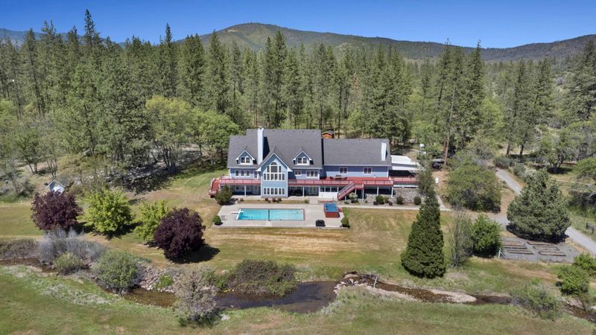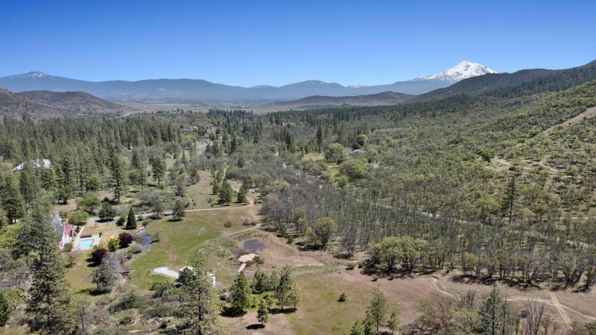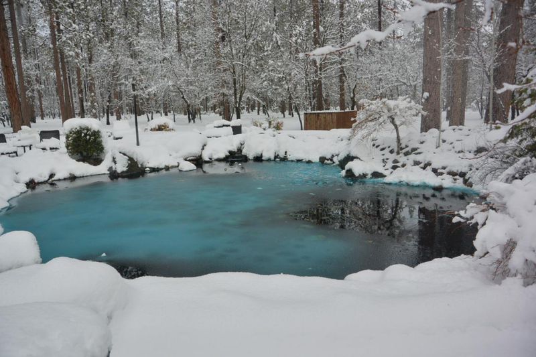
$1,650,000
6,628
SQ FT
$249
SQ/FT
5422 Schulmeyer Gulch Road
@ Easy Street & Woodland Dr - Yreka
- 6 Bed
- 5 (4/1) Bath
- 3 Park
- 6,628 sqft
- YREKA
-

Welcome to your private 20.8-acre resort estate with jaw-dropping views of Mt. Shasta. This 6,600+ sq ft Victorian-inspired masterpiece includes 5 bedrooms + guest suite, 2 full kitchens, bonus rooms, and soaring ceilings. Entertain in style with a 20x40' pool, dual hot tubs, endless river, koi pond, outdoor tiki kitchen, and putting green with sand traps. Enjoy a custom cedar sweat lodge, outdoor tiki bathroom, helipad, 1,000 sq ft hangar/shop, and a seasonal lake with island bridge. Three wells, 6,000 gal. tanks, multiple septic systems, and propane infrastructure support this one-of-a-kind retreat. Interior features include oak floors, vaulted ceilings, fireplaces, stereo system, and central vac. Gated entry, surveillance, and 3-car garage with RV bay add convenience and security. Just 10 minutes to Yreka shopping, hospitals, and highways this is mountain-view luxury with total privacy and easy access to recreation, skiing, airports, and more. Truly one of Californias most unique lifestyle properties!
- Days on Market
- 2 days
- Current Status
- Active
- Original Price
- $1,650,000
- List Price
- $1,650,000
- On Market Date
- May 5, 2025
- Property Type
- Single Family Home
- Area
- Zip Code
- 96097
- MLS ID
- ML81990982
- APN
- 014-700-010
- Year Built
- 1991
- Stories in Building
- 2
- Possession
- Negotiable
- Data Source
- MLSL
- Origin MLS System
- MLSListings, Inc.
American Christian Academy - Ext
Private 1-12 Religious, Nonprofit
Students: NA Distance: 1.3mi
Covenant Chapel Bible Academy
Private K-12 Religious, Nonprofit
Students: 36 Distance: 3.9mi
Delphic Elementary School
Public K-8 Elementary
Students: 60 Distance: 4.1mi
Yreka Adventist Christian School
Private K-8 Combined Elementary And Secondary, Religious, Coed
Students: 32 Distance: 4.2mi
Grenada Elementary School
Public K-8 Elementary
Students: 225 Distance: 4.6mi
Evergreen Elementary School
Public K-3 Elementary
Students: 443 Distance: 4.7mi
- Bed
- 6
- Bath
- 5 (4/1)
- Double Sinks, Full on Ground Floor, Half on Ground Floor, Oversized Tub, Primary - Oversized Tub, Primary - Tub with Jets, Shower and Tub, Stall Shower, Tile
- Parking
- 3
- Attached Garage, Off-Street Parking, Room for Oversized Vehicle
- SQ FT
- 6,628
- SQ FT Source
- Unavailable
- Lot SQ FT
- 906,048.0
- Lot Acres
- 20.8 Acres
- Pool Info
- Cabana / Dressing Room, Pool - Cover, Pool - Fiberglass, Pool - Heated, Pool - In Ground, Pool - Lap, Pool / Spa Combo, Spa - Fiberglass, Spa - In Ground, Spa / Hot Tub, Steam Room or Sauna
- Kitchen
- Cooktop - Electric, Countertop - Tile, Dishwasher, Freezer, Hookups - Ice Maker, Island, Island with Sink, Microwave, Oven - Double, Pantry, Refrigerator
- Cooling
- Other
- Dining Room
- Dining Area, Dining Area in Living Room
- Disclosures
- Natural Hazard Disclosure
- Family Room
- Separate Family Room, Other
- Flooring
- Concrete, Tile
- Foundation
- Concrete Perimeter and Slab
- Fire Place
- Family Room, Primary Bedroom
- Heating
- Central Forced Air
- Laundry
- In Utility Room, Inside, Washer / Dryer
- Views
- Greenbelt, Hills, Mountains, Pasture, Ridge, River / Stream, Water
- Possession
- Negotiable
- Architectural Style
- English
- Fee
- Unavailable
MLS and other Information regarding properties for sale as shown in Theo have been obtained from various sources such as sellers, public records, agents and other third parties. This information may relate to the condition of the property, permitted or unpermitted uses, zoning, square footage, lot size/acreage or other matters affecting value or desirability. Unless otherwise indicated in writing, neither brokers, agents nor Theo have verified, or will verify, such information. If any such information is important to buyer in determining whether to buy, the price to pay or intended use of the property, buyer is urged to conduct their own investigation with qualified professionals, satisfy themselves with respect to that information, and to rely solely on the results of that investigation.
School data provided by GreatSchools. School service boundaries are intended to be used as reference only. To verify enrollment eligibility for a property, contact the school directly.
