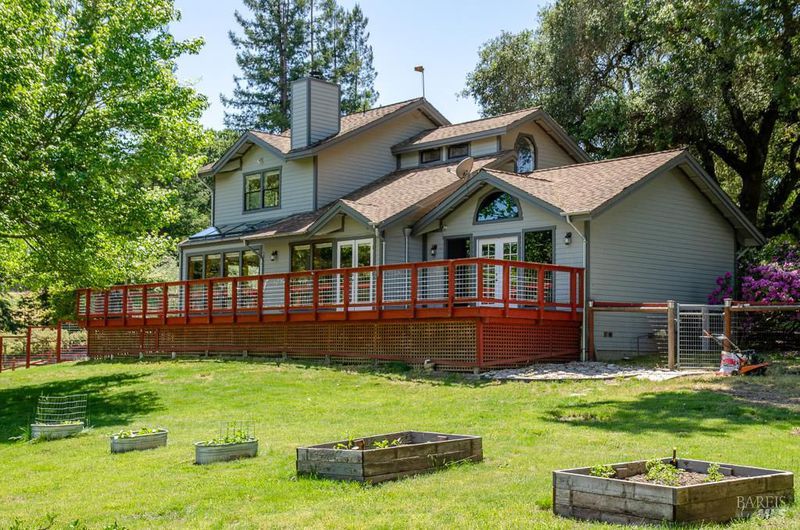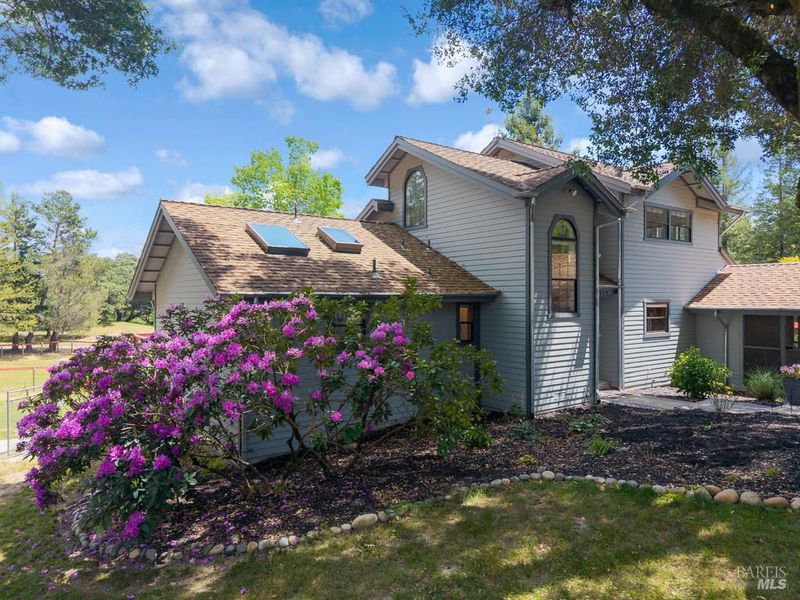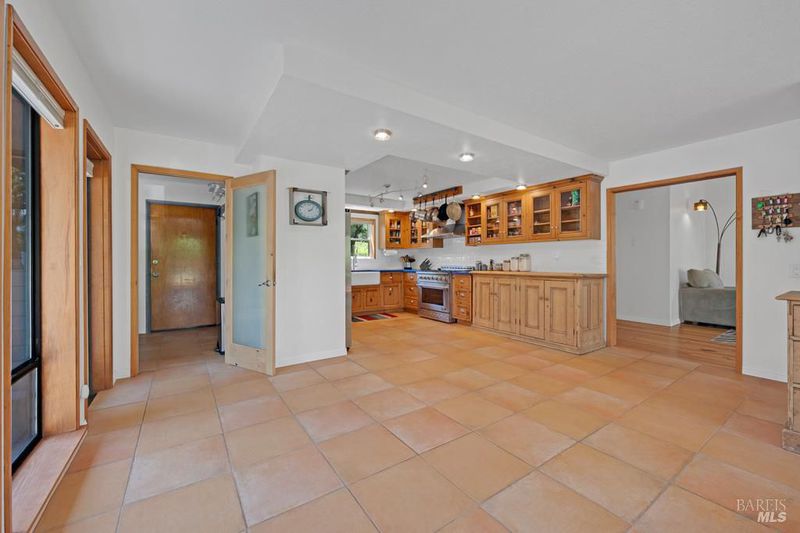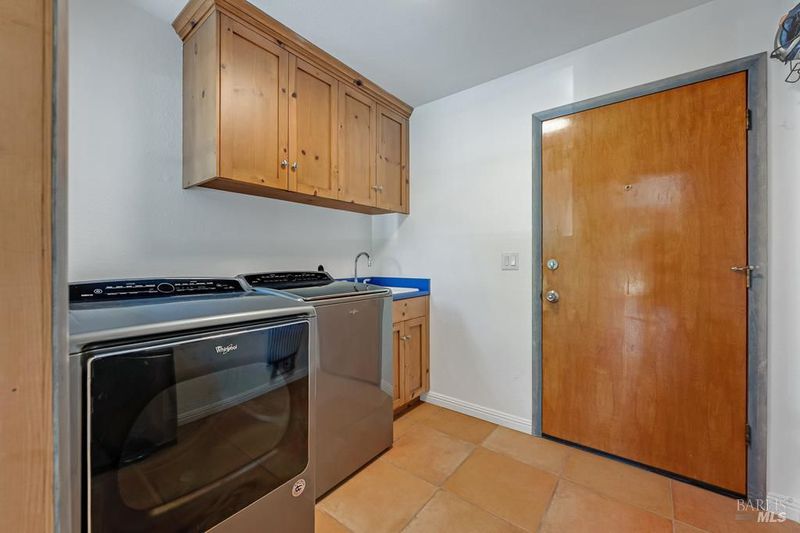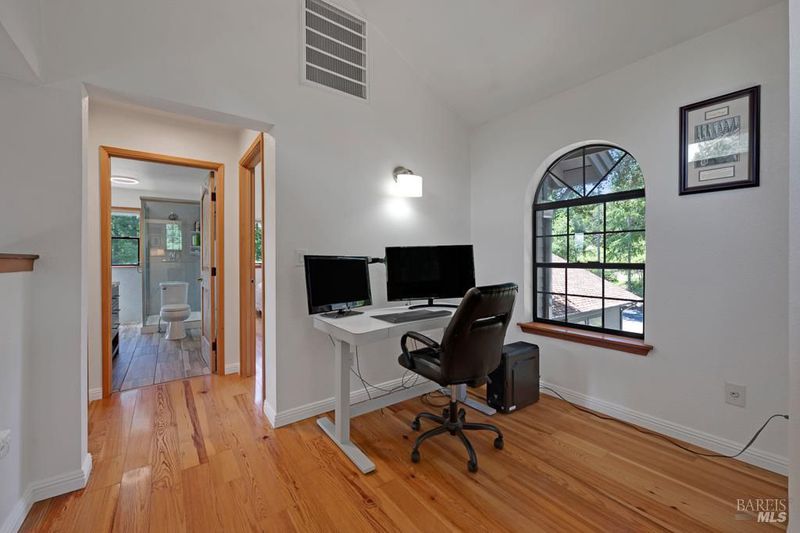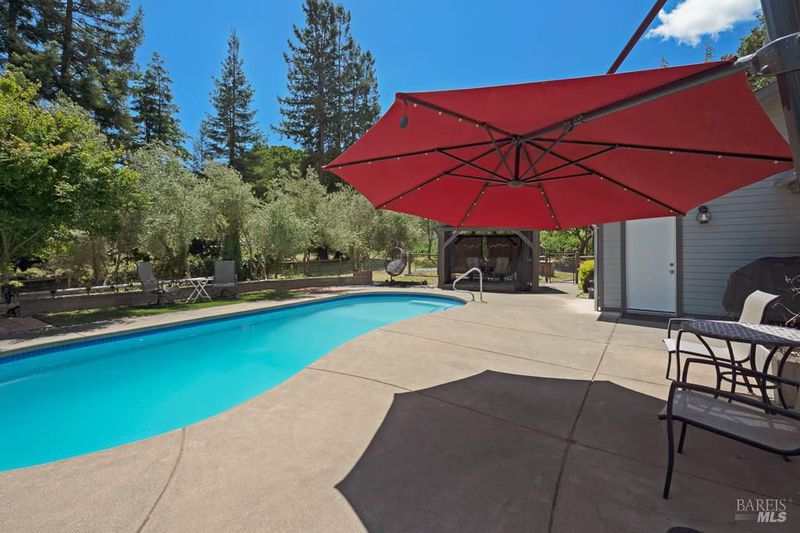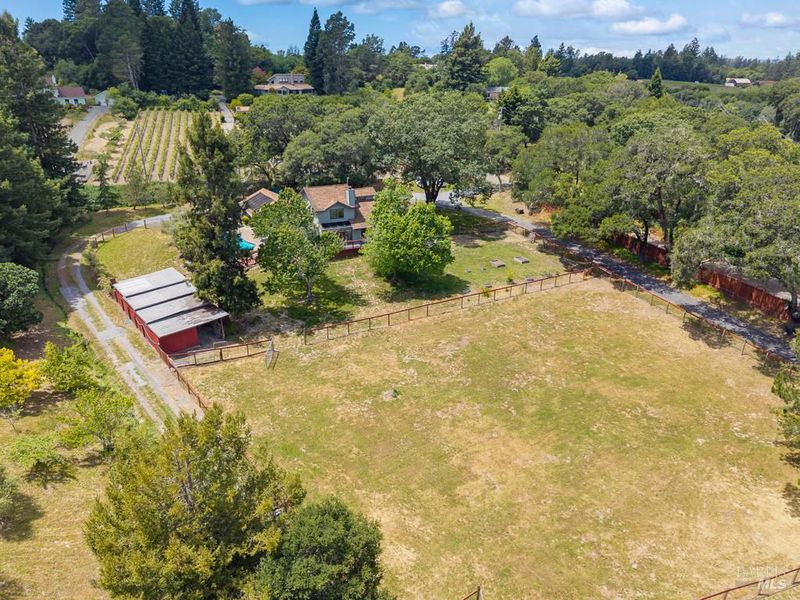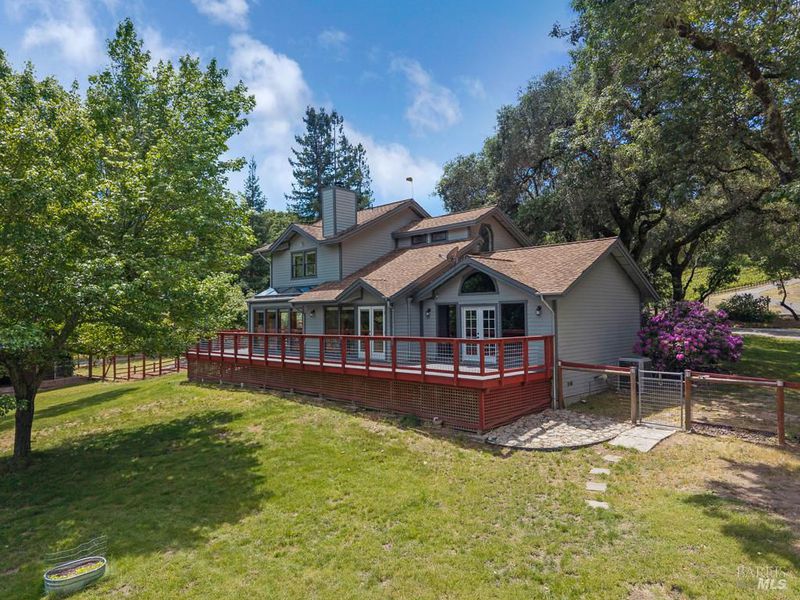
$1,499,000
2,127
SQ FT
$705
SQ/FT
7293 Occidental Road
@ High School Rd. - Sebastopol
- 3 Bed
- 3 (2/1) Bath
- 6 Park
- 2,127 sqft
- Sebastopol
-

Just minutes from the charming heart of Sebastopol, this enchanting, gated property offers over 4 picturesque acres just north of the heart of Sebastopol.Surrounded by world-renowned wineries and the vibrant Barlow district, the property is a private paradise of majestic redwoods, graceful olive trees, and Heritage Oak trees. Enjoy breathtaking vineyard views and a luxurious, solar-heated pool with a stylish gazebo, ideal for casual outdoor entertaining and serene summer evenings. For the equestrian enthusiast, a 4-stall paddock and barn make this property a dream for horses, goats and hobby farmers. Inside, the wonderfully designed residence is bathed in natural light, with soaring ceilings, rich wood floors, and expansive glass doors creating a warm and tranquil ambiance. The spacious living room features cathedral ceilings and a cozy wood-burning fireplace, while the stunning main-level primary suite offers vaulted ceilings, skylights, and French doors which open to the scenic outdoors. This exceptional West County retreat blends refined country living with modern comfort and timeless style!
- Days on Market
- 5 days
- Current Status
- Active
- Original Price
- $1,499,000
- List Price
- $1,499,000
- On Market Date
- May 16, 2025
- Property Type
- Single Family Residence
- Area
- Sebastopol
- Zip Code
- 95472
- MLS ID
- 325042279
- APN
- 060-430-006-000
- Year Built
- 1986
- Stories in Building
- Unavailable
- Possession
- Close Of Escrow
- Data Source
- BAREIS
- Origin MLS System
Greenacre Homes, Inc. School
Private 2-12 Special Education Program, All Male, Boarding And Day, Nonprofit
Students: 44 Distance: 0.2mi
Journey High School
Private 7-12 Special Education Program, Secondary, Boarding And Day, Nonprofit
Students: 37 Distance: 0.5mi
Oak Grove Elementary School
Public K Elementary
Students: 82 Distance: 1.4mi
Analy High School
Public 9-12 Secondary
Students: 1125 Distance: 1.5mi
Redwood Christian School
Private K-8 Elementary, Religious, Coed
Students: 25 Distance: 1.5mi
His Kingdom Academy
Private K-8 Religious, Coed
Students: 6 Distance: 1.5mi
- Bed
- 3
- Bath
- 3 (2/1)
- Double Sinks, Quartz, Shower Stall(s), Skylight/Solar Tube, Soaking Tub
- Parking
- 6
- 24'+ Deep Garage, Attached, Covered, Garage Door Opener, Garage Facing Front, Guest Parking Available, Uncovered Parking Spaces 2+, Workshop in Garage
- SQ FT
- 2,127
- SQ FT Source
- Assessor Auto-Fill
- Lot SQ FT
- 175,111.0
- Lot Acres
- 4.02 Acres
- Pool Info
- Above Ground, Cabana, Pool Sweep, Solar Heat
- Kitchen
- Breakfast Area, Butcher Block Counters, Quartz Counter
- Cooling
- Ceiling Fan(s), Central
- Dining Room
- Dining/Family Combo, Formal Area, Skylight(s)
- Exterior Details
- Entry Gate
- Living Room
- Cathedral/Vaulted, Deck Attached
- Flooring
- Tile, Vinyl, Wood
- Foundation
- Concrete Perimeter, Pillar/Post/Pier
- Fire Place
- Gas Starter, Insert, Living Room, Wood Burning
- Heating
- Central, Gas
- Laundry
- Dryer Included, Inside Room, Sink, Washer Included
- Upper Level
- Bedroom(s), Loft
- Main Level
- Bedroom(s), Dining Room, Full Bath(s), Garage, Kitchen, Living Room, Primary Bedroom, Partial Bath(s)
- Views
- Hills, Pasture, Vineyard, Woods
- Possession
- Close Of Escrow
- Architectural Style
- Farmhouse, Ranch
- Fee
- $0
MLS and other Information regarding properties for sale as shown in Theo have been obtained from various sources such as sellers, public records, agents and other third parties. This information may relate to the condition of the property, permitted or unpermitted uses, zoning, square footage, lot size/acreage or other matters affecting value or desirability. Unless otherwise indicated in writing, neither brokers, agents nor Theo have verified, or will verify, such information. If any such information is important to buyer in determining whether to buy, the price to pay or intended use of the property, buyer is urged to conduct their own investigation with qualified professionals, satisfy themselves with respect to that information, and to rely solely on the results of that investigation.
School data provided by GreatSchools. School service boundaries are intended to be used as reference only. To verify enrollment eligibility for a property, contact the school directly.
