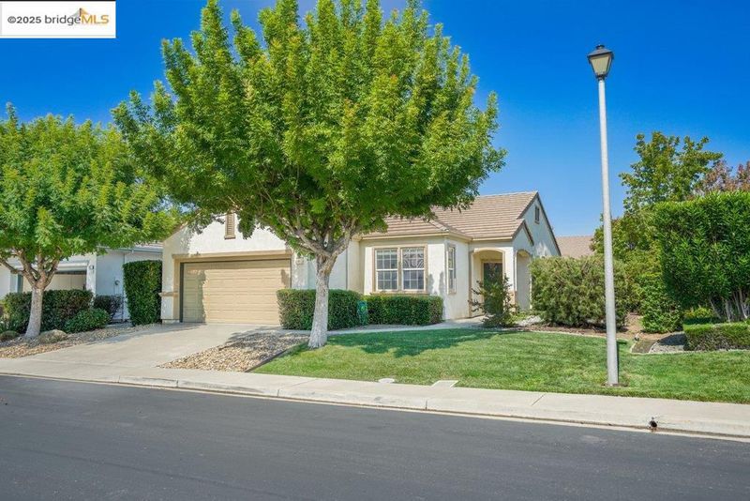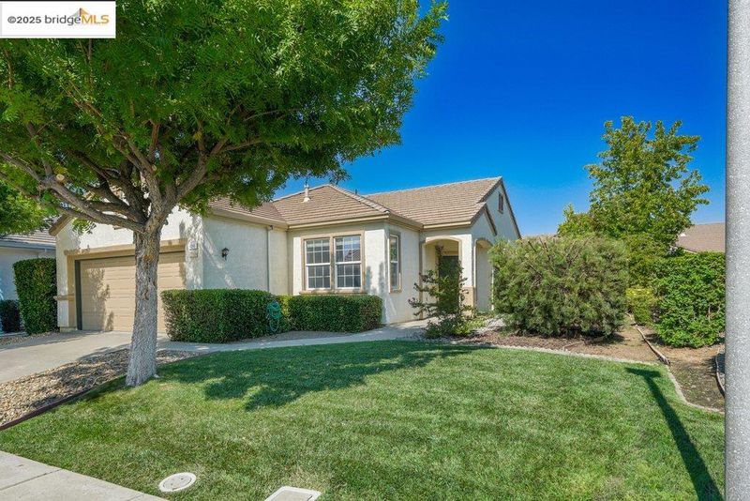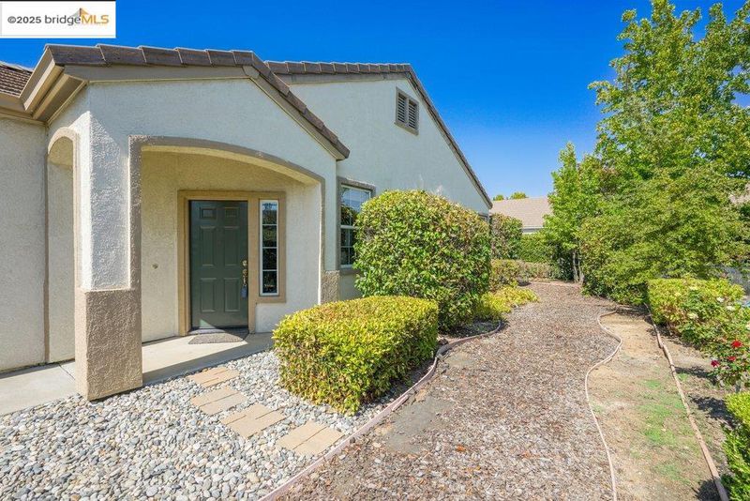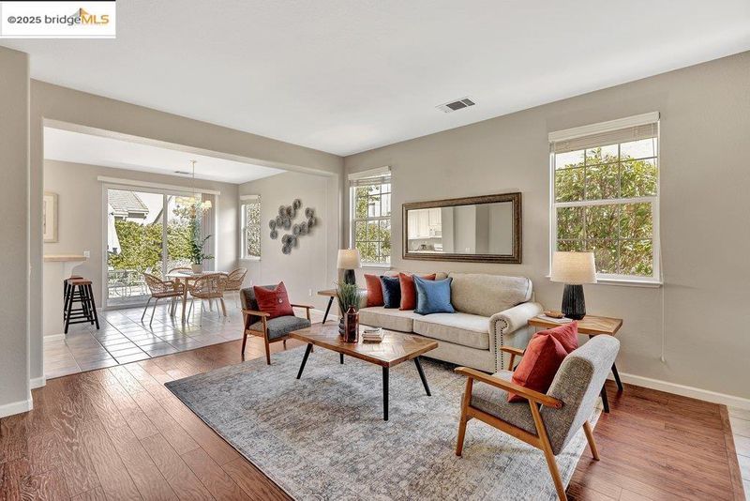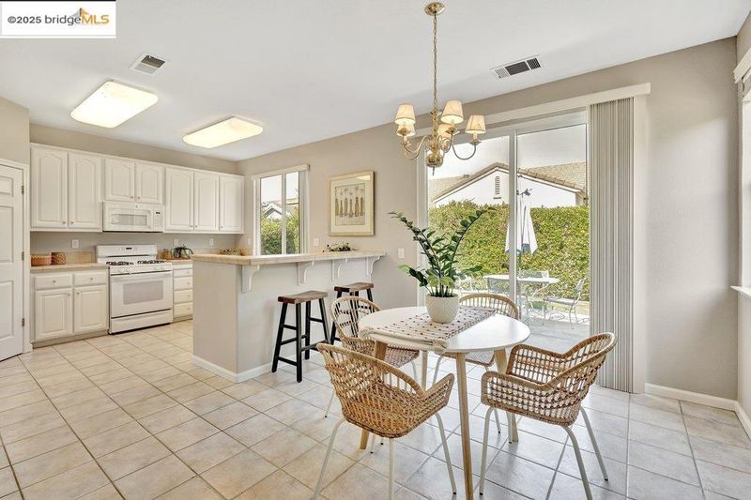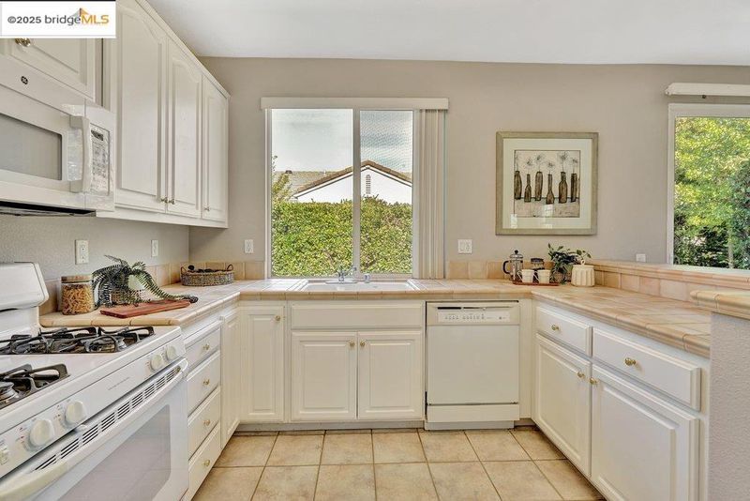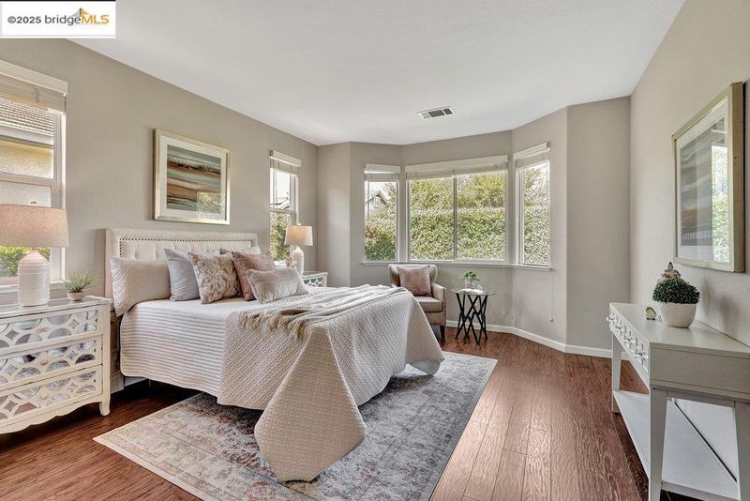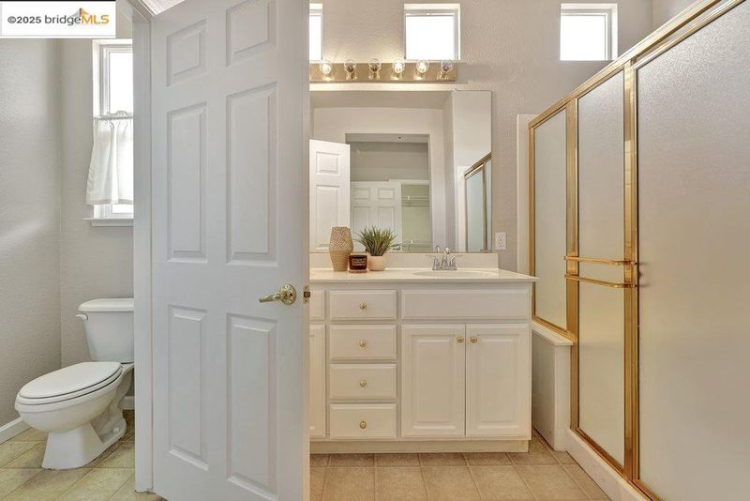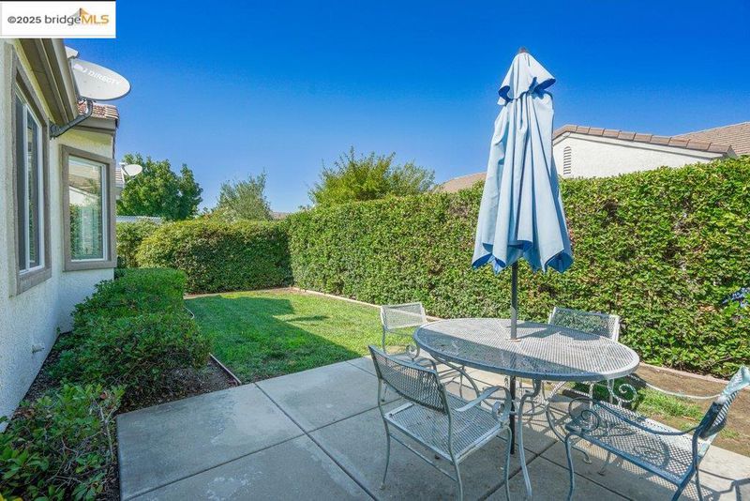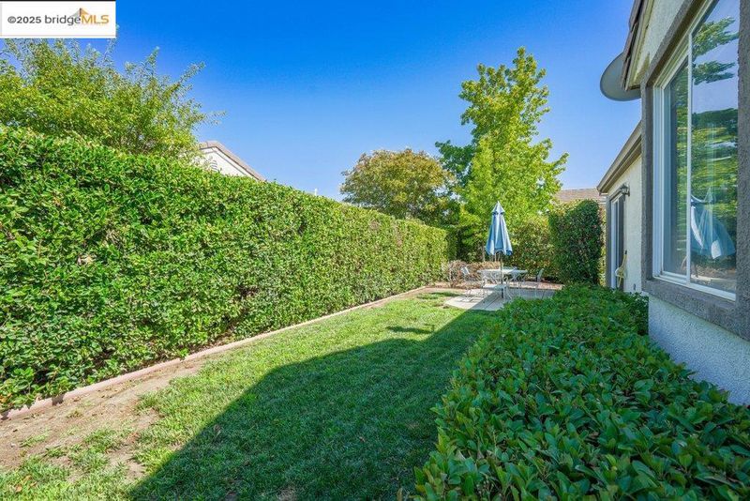
$569,900
1,364
SQ FT
$418
SQ/FT
484 Summer Red Way
@ Upton Pyne Dr - Summerset 2, Brentwood
- 2 Bed
- 2 Bath
- 2 Park
- 1,364 sqft
- Brentwood
-

-
Sat Sep 6, 2:00 pm - 4:00 pm
Welcome to this charming Cortland model in Summerset II, a desirable 55+ gated community. This cozy cottage-style home offers 1,364 sq ft with 2 bedrooms, 2 bathrooms, and a 2-car garage. The kitchen features tile counters, gas range, microwave, dishwasher, refrigerator, walk-in pantry, and laminate wood flooring, with a window overlooking the spacious backyard. The open dining area flows into a warm family room with gas-log fireplace, ceiling fan, and laminate floors. The primary suite includes a bay window, plantation shutters, walk-in closet, and en-suite bath with dual sinks, stone countertops, and a glass shower. The guest room has mirrored closet doors and nearby full bath. A large laundry room offers washer, dryer, cabinets, and sink. Enjoy the private backyard with covered patio and mature landscaping on a 6,664 sq ft lot. HOA is $125/mo and includes pool, spa, gym, tennis, bocce, social clubs, and more. Close to Kaiser, John Muir, Safeway, and CVS.
-
Sun Sep 7, 2:00 pm - 4:00 pm
Welcome to this charming Cortland model in Summerset II, a desirable 55+ gated community. This cozy cottage-style home offers 1,364 sq ft with 2 bedrooms, 2 bathrooms, and a 2-car garage. The kitchen features tile counters, gas range, microwave, dishwasher, refrigerator, walk-in pantry, and laminate wood flooring, with a window overlooking the spacious backyard. The open dining area flows into a warm family room with gas-log fireplace, ceiling fan, and laminate floors. The primary suite includes a bay window, plantation shutters, walk-in closet, and en-suite bath with dual sinks, stone countertops, and a glass shower. The guest room has mirrored closet doors and nearby full bath. A large laundry room offers washer, dryer, cabinets, and sink. Enjoy the private backyard with covered patio and mature landscaping on a 6,664 sq ft lot. HOA is $125/mo and includes pool, spa, gym, tennis, bocce, social clubs, and more. Close to Kaiser, John Muir, Safeway, and CVS.
Welcome to this charming Cortland model, nestled in the desirable Summerset II, an exclusive 55+ active adult community. This delightful residence exudes the cozy appeal of a cottage while offering 1,364 sq ft of thoughtfully designed living space, including 2 spacious bedrooms and 2 full bathrooms. The light-filled kitchen features tile countertops, a gas range with oven, microwave, dishwasher, refrigerator, walk-in pantry, and linoleum flooring, with a window that frames serene views of the expansive backyard. The open-concept dining area flows seamlessly into a warm & inviting family room with rich laminate wood flooring. The primary suite is a tranquil retreat with a bay window, walk-in closet, and a beautifully appointed en-suite bath featuring dual sinks, solid countertops, and a glass-enclosed shower. The guest bedroom offers plenty of space, and the guest bath includes a tub/shower combo. Utilize a laundry with plenty of cabinet space. The private backyard showcases mature landscaping, vibrant blooms, and tranquility - all on a 5,706 sq ft lot. Enjoy resort-style amenities with a $125/month HOA, including a pool, spa, gym, tennis, bocce ball, clubs, dances, and secure gated access—conveniently located near Kaiser, John Muir, Safeway & CVS, and more. Don't miss this one!
- Current Status
- Active
- Original Price
- $569,900
- List Price
- $569,900
- On Market Date
- Aug 29, 2025
- Property Type
- Detached
- D/N/S
- Summerset 2
- Zip Code
- 94513
- MLS ID
- 41109697
- APN
- 0104500384
- Year Built
- 1999
- Stories in Building
- 1
- Possession
- Close Of Escrow
- Data Source
- MAXEBRDI
- Origin MLS System
- DELTA
Bright Star Christian Child Care Center
Private PK-5
Students: 65 Distance: 0.3mi
R. Paul Krey Elementary School
Public K-5 Elementary, Yr Round
Students: 859 Distance: 0.5mi
Ron Nunn Elementary School
Public K-5 Elementary, Yr Round
Students: 650 Distance: 0.8mi
Heritage Cccoe Special Education Programs School
Public K-12 Special Education, Combined Elementary And Secondary
Students: 70 Distance: 1.4mi
Heritage High School
Public 9-12 Secondary, Yr Round
Students: 2589 Distance: 1.4mi
Delta Christian Academy
Private 1-12 Religious, Coed
Students: NA Distance: 1.4mi
- Bed
- 2
- Bath
- 2
- Parking
- 2
- Attached
- SQ FT
- 1,364
- SQ FT Source
- Public Records
- Lot SQ FT
- 5,706.0
- Lot Acres
- 0.13 Acres
- Pool Info
- Other, Community
- Kitchen
- Free-Standing Range, Tile Counters, Eat-in Kitchen, Disposal, Kitchen Island, Range/Oven Free Standing
- Cooling
- Central Air
- Disclosures
- Nat Hazard Disclosure
- Entry Level
- Exterior Details
- Back Yard, Front Yard, Sprinklers Automatic, Sprinklers Front
- Flooring
- Laminate, Linoleum, Tile
- Foundation
- Fire Place
- None
- Heating
- Forced Air
- Laundry
- Hookups Only, Laundry Room
- Main Level
- 2 Bedrooms, 2 Baths, Laundry Facility, No Steps to Entry, Main Entry
- Possession
- Close Of Escrow
- Architectural Style
- Contemporary
- Non-Master Bathroom Includes
- Shower Over Tub, Solid Surface
- Construction Status
- Existing
- Additional Miscellaneous Features
- Back Yard, Front Yard, Sprinklers Automatic, Sprinklers Front
- Location
- Level, Rectangular Lot
- Roof
- Tile
- Water and Sewer
- Public
- Fee
- $125
MLS and other Information regarding properties for sale as shown in Theo have been obtained from various sources such as sellers, public records, agents and other third parties. This information may relate to the condition of the property, permitted or unpermitted uses, zoning, square footage, lot size/acreage or other matters affecting value or desirability. Unless otherwise indicated in writing, neither brokers, agents nor Theo have verified, or will verify, such information. If any such information is important to buyer in determining whether to buy, the price to pay or intended use of the property, buyer is urged to conduct their own investigation with qualified professionals, satisfy themselves with respect to that information, and to rely solely on the results of that investigation.
School data provided by GreatSchools. School service boundaries are intended to be used as reference only. To verify enrollment eligibility for a property, contact the school directly.
