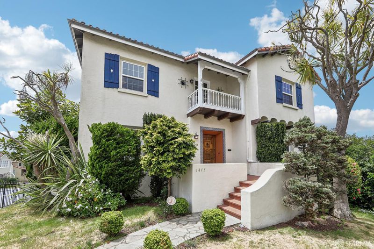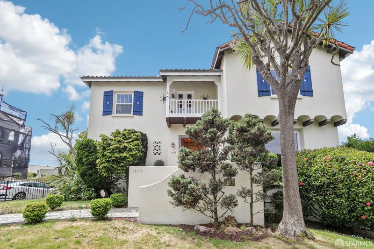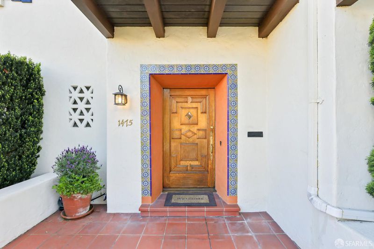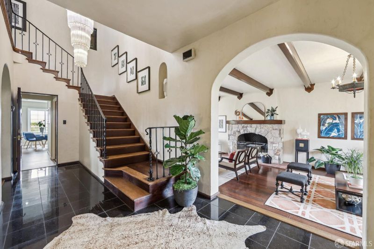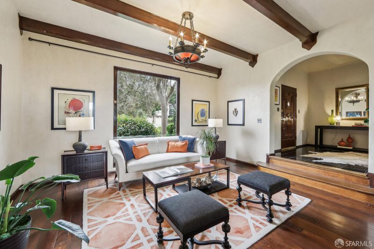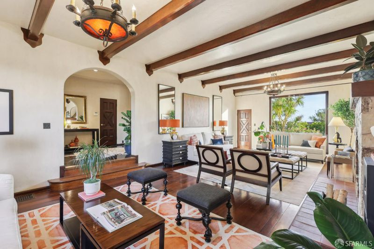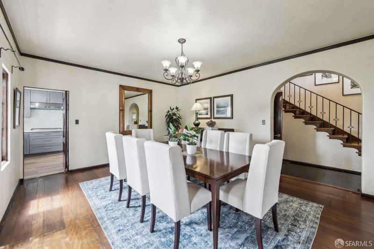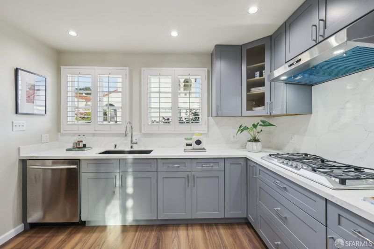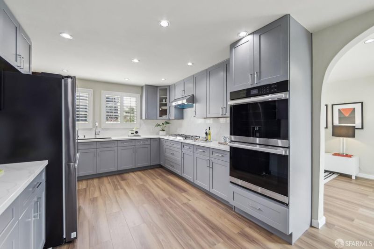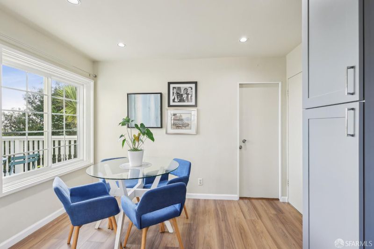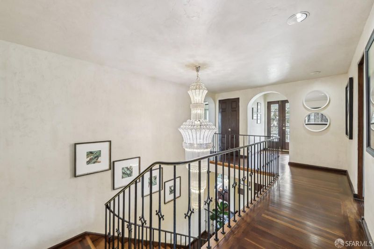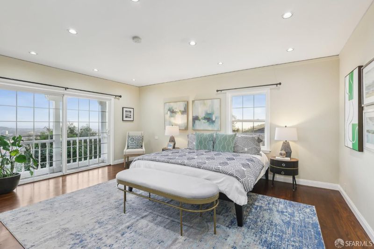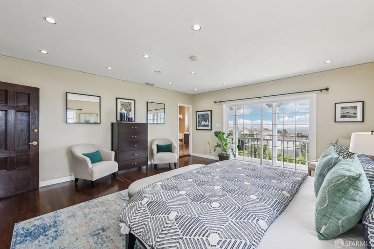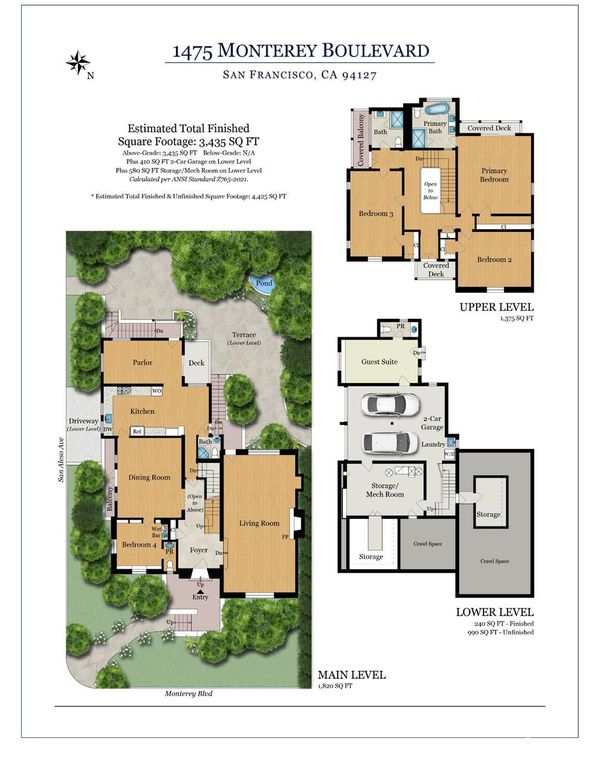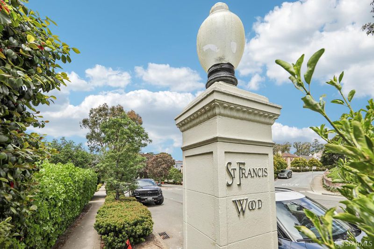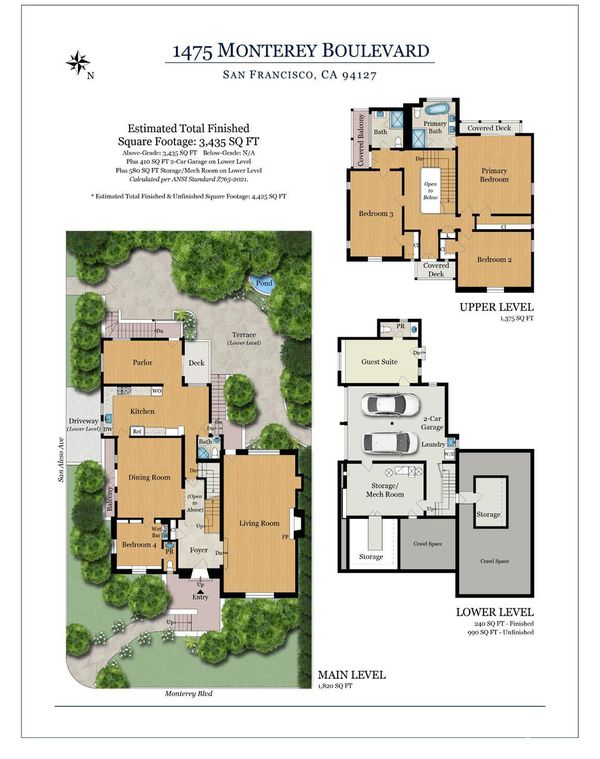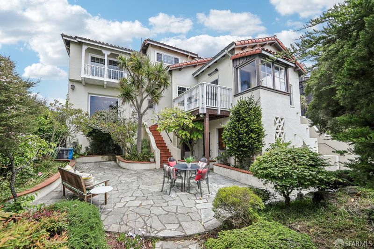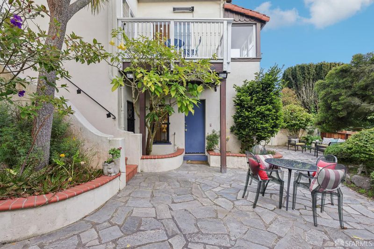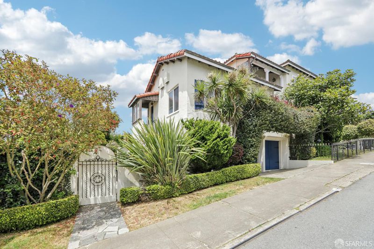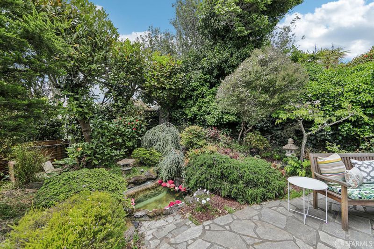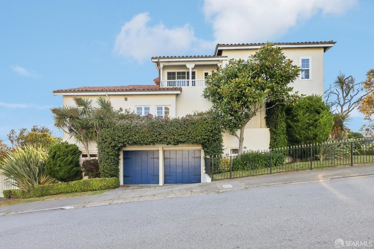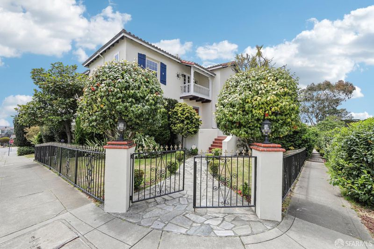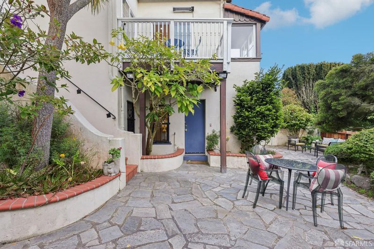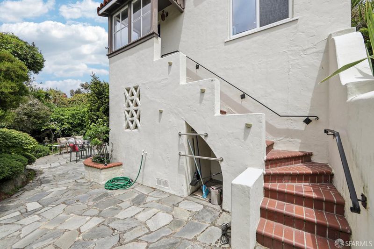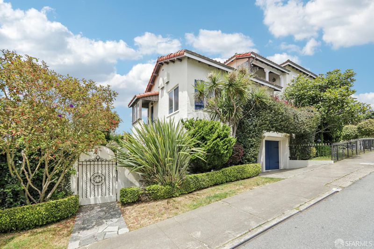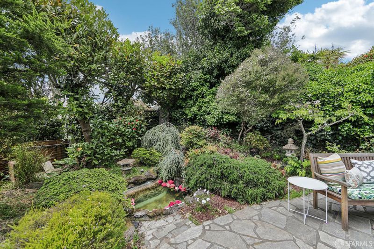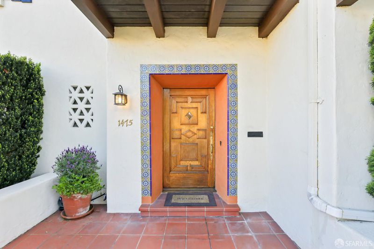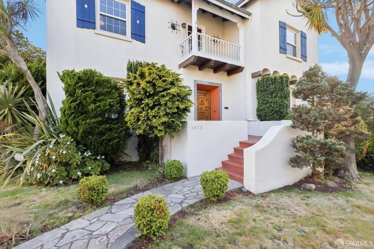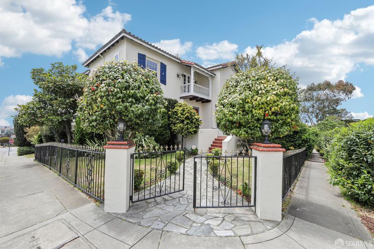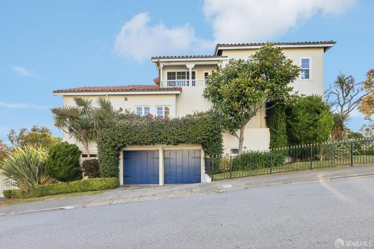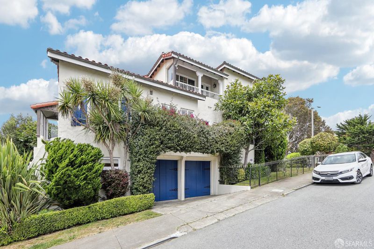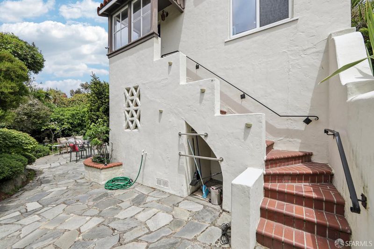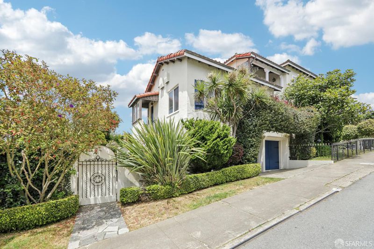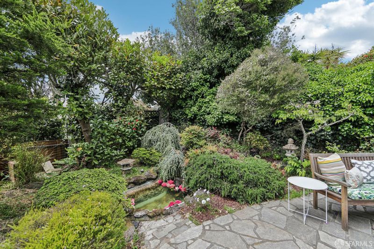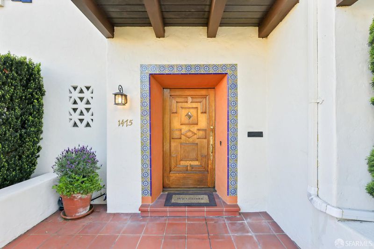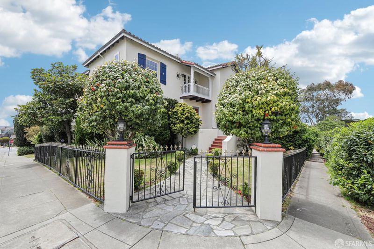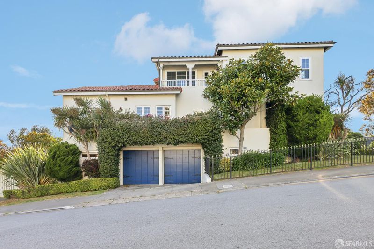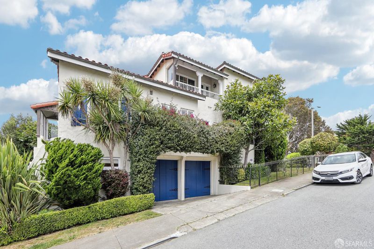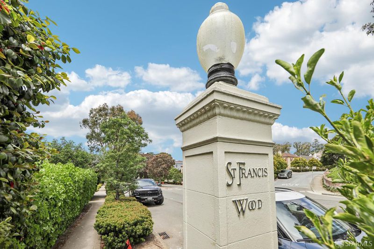
$3,850,000
3,435
SQ FT
$1,121
SQ/FT
1475 Monterey Blvd
@ San Aleso - 4 - Monterey Heights, San Francisco
- 4 Bed
- 4.5 Bath
- 2 Park
- 3,435 sqft
- San Francisco
-

-
Sat Jun 7, 2:00 pm - 4:00 pm
Spacious home on corner lot, up to 5 bedrooms, remodeled kitchen & bathrooms, sunken living room, back patio with pond
-
Sun Jun 8, 2:00 pm - 4:00 pm
Spacious home on corner lot, up to 5 bedrooms, remodeled kitchen & bathrooms, sunken living room, back patio with pond
A restyled 1928 Spanish Revival house on a prominent corner by St. Francis Woods, featuring a grand view toward the Pacific Ocean and glimpses of Mt. Tamalpais, Marin Headlands, Farallon Islands and Montara Mountains. Fully detached on all sides, this generous, light-filled residence boasts a skillfully designed layout with 3 formal bedrooms on top level and options for up to 5 bedroom areas. The elegant and comfortable home features a dramatic sunken living room with a decorative fireplace, a formal dining room that lead to a remodeled chef's kitchen with modern appliances and a sunlit breakfast area. Rich period details abound, including vintage wooden floors, graceful archways, and an impressive formal foyer centering around a majestic chandelier. Multiple balconies and decks offer outdoor access on every level. An attached 2-car garage with interior access completes the home. Outside, the beautifully landscaped, park-like grounds include colorful plantings, curvilinear patio and a serene pond offering a private, tranquil retreat in one of San Francisco's most sought-after neighborhoods.
- Days on Market
- 8 days
- Current Status
- Active
- Original Price
- $3,850,000
- List Price
- $3,850,000
- On Market Date
- May 29, 2025
- Property Type
- Single Family Residence
- District
- 4 - Monterey Heights
- Zip Code
- 94127
- MLS ID
- 425034236
- APN
- 3260001
- Year Built
- 1928
- Stories in Building
- 0
- Possession
- Close Of Escrow
- Data Source
- SFAR
- Origin MLS System
Aptos Middle School
Public 6-8 Middle
Students: 976 Distance: 0.2mi
Sloat (Commodore) Elementary School
Public K-5 Elementary
Students: 390 Distance: 0.3mi
Voice Of Pentecost Academy
Private K-12 Religious, Nonprofit
Students: 60 Distance: 0.4mi
San Francisco Waldorf High School
Private 9-12 Coed
Students: 160 Distance: 0.5mi
West Portal Lutheran Elementary School
Private K-8 Elementary, Religious, Coed
Students: 400 Distance: 0.5mi
Mercy High School
Private 9-12 Secondary, Religious, All Female
Students: 223 Distance: 0.5mi
- Bed
- 4
- Bath
- 4.5
- Parking
- 2
- Attached, Garage Door Opener
- SQ FT
- 3,435
- SQ FT Source
- Unavailable
- Lot SQ FT
- 5,000.0
- Lot Acres
- 0.1148 Acres
- Kitchen
- Stone Counter
- Cooling
- MultiUnits, Window Unit(s)
- Exterior Details
- Balcony
- Family Room
- Cathedral/Vaulted
- Living Room
- Cathedral/Vaulted
- Flooring
- Carpet, Wood
- Heating
- Baseboard, Central, Fireplace(s), Radiant
- Laundry
- Dryer Included, Inside Area, Inside Room, Washer Included, Washer/Dryer Stacked Included
- Possession
- Close Of Escrow
- Special Listing Conditions
- None
- Fee
- $0
MLS and other Information regarding properties for sale as shown in Theo have been obtained from various sources such as sellers, public records, agents and other third parties. This information may relate to the condition of the property, permitted or unpermitted uses, zoning, square footage, lot size/acreage or other matters affecting value or desirability. Unless otherwise indicated in writing, neither brokers, agents nor Theo have verified, or will verify, such information. If any such information is important to buyer in determining whether to buy, the price to pay or intended use of the property, buyer is urged to conduct their own investigation with qualified professionals, satisfy themselves with respect to that information, and to rely solely on the results of that investigation.
School data provided by GreatSchools. School service boundaries are intended to be used as reference only. To verify enrollment eligibility for a property, contact the school directly.
