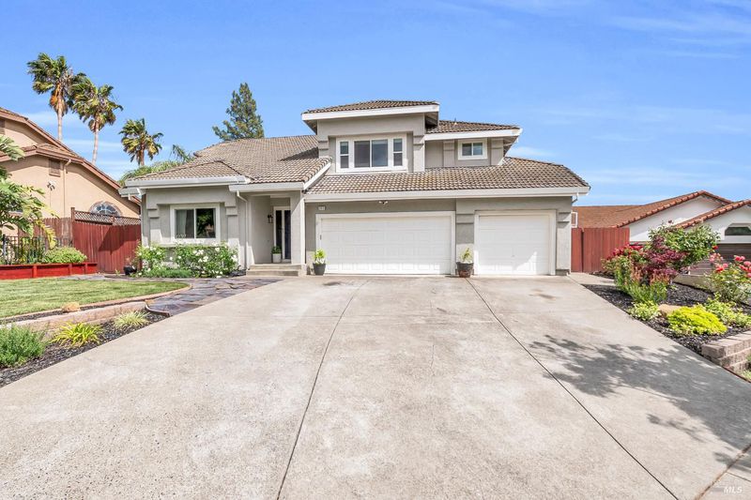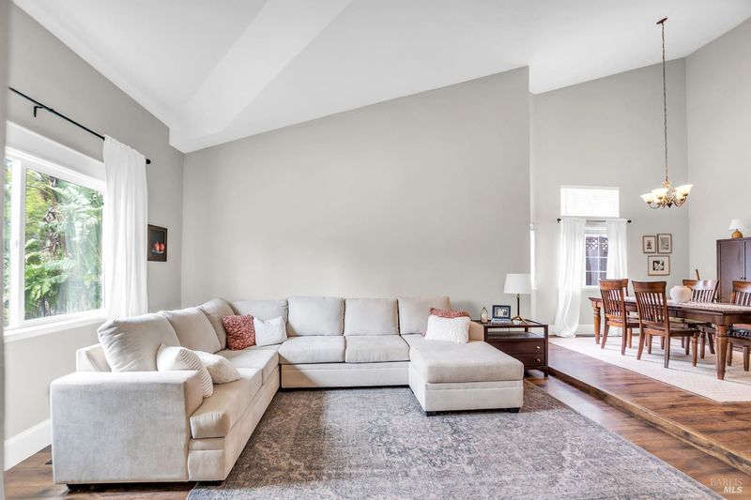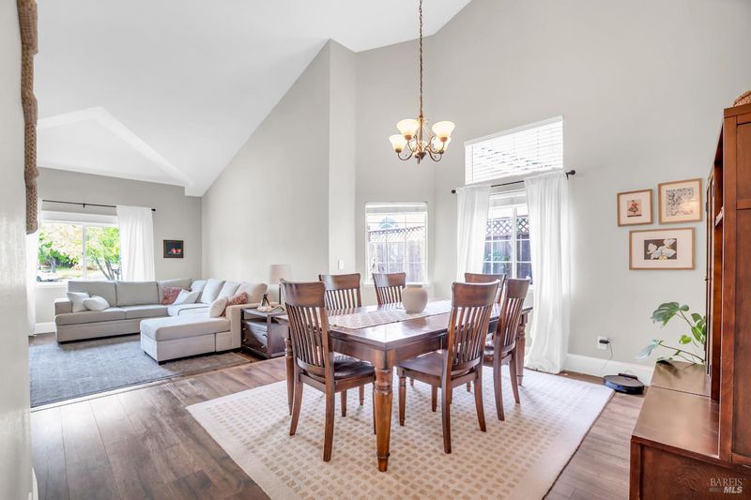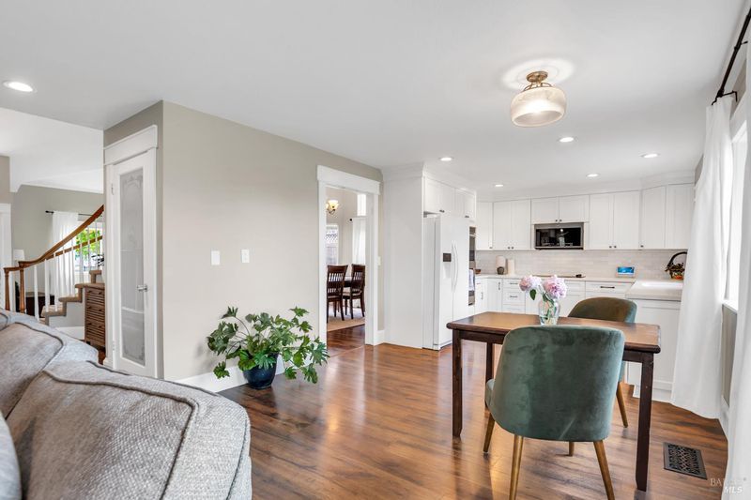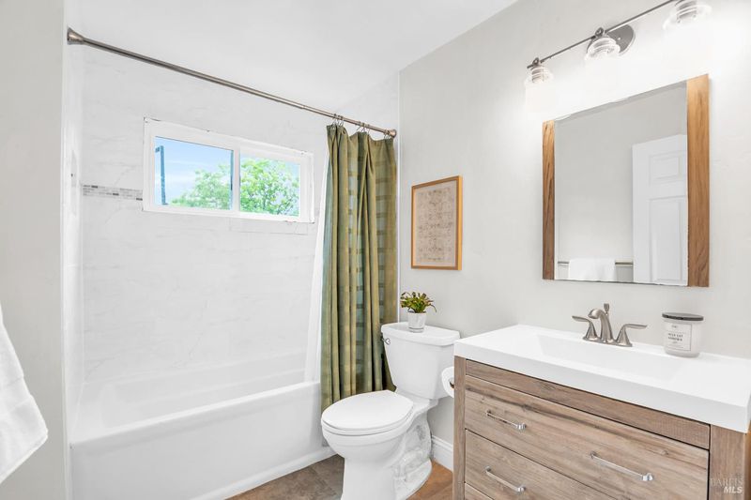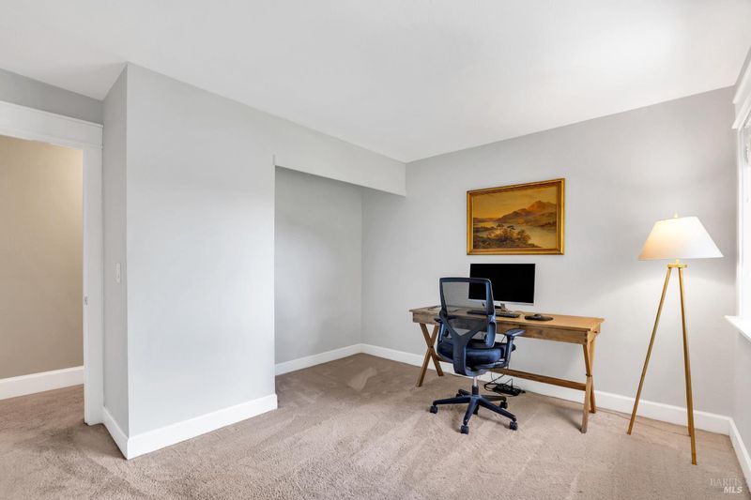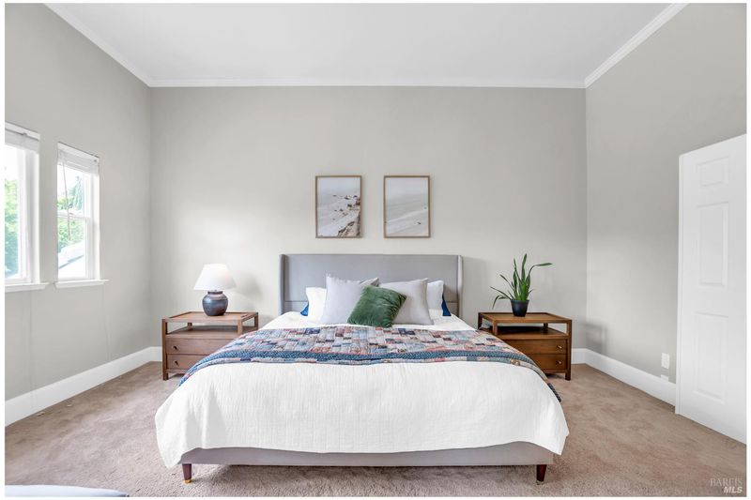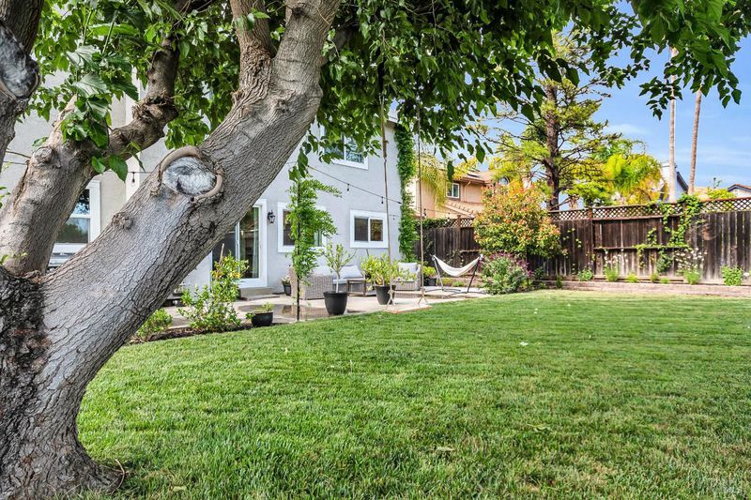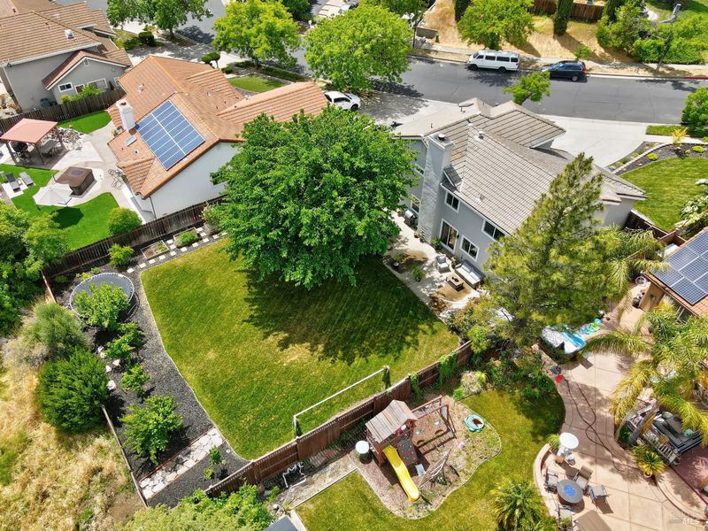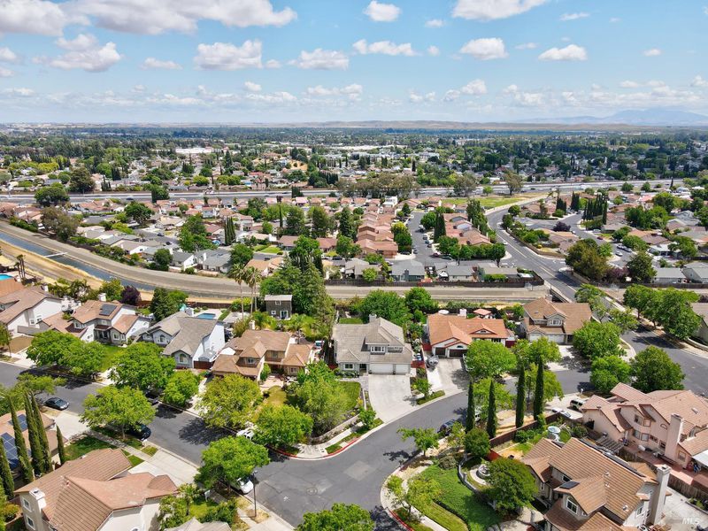
$809,000
2,560
SQ FT
$316
SQ/FT
2812 Silver Fox Circle
@ Martin Rd - Fairfield 3, Fairfield
- 5 Bed
- 3 Bath
- 5 Park
- 2,560 sqft
- Fairfield
-

-
Sat May 17, 1:00 pm - 3:00 pm
-
Sun May 18, 1:00 pm - 3:00 pm
Create memories of a lifetime within this impressive 5-bedroom 3-bath updated home, on an expansive third of an acre lot. Here, you can experience everything from spacious outdoor living and well-maintained landscapes, to grand, vaulted ceiling entry with formal living and dining. Feel right at home in the family room, centered around a dual gas & wood-burning fireplace, and open to the renovated kitchen finished with white shaker cabinets, quartz counters, stainless steel appliances, and window-facing sink and dinette to admire your backyard. The downstairs updated bed & bath is perfect for guests or multi-generational living. Upstairs, retreat to your spacious primary suite complete with en suite bath, along with 3 more large bedrooms and full bath. New windows throughout the home provide peace of mind, as well as smart home capabilities (thermostat, remote light switches, surveillance, and more). Harvest produce from established garden beds and a variety of fruit trees (nectarine, peaches, plum, lemon, fig, and grapes). Gather for outdoor play, sports, and movie nights (installed soccer frame with movie screen). With so many options for enjoyment, this home is in Fairfield's desirable Rolling Hills, within a mile of I-80 access, the elementary school, park, and walk paths.
- Days on Market
- 2 days
- Current Status
- Active
- Original Price
- $809,000
- List Price
- $809,000
- On Market Date
- May 15, 2025
- Property Type
- Single Family Residence
- Area
- Fairfield 3
- Zip Code
- 94534
- MLS ID
- 325044065
- APN
- 0156-175-030
- Year Built
- 1991
- Stories in Building
- Unavailable
- Possession
- Close Of Escrow
- Data Source
- BAREIS
- Origin MLS System
Public Safety Academy
Public 5-12 Coed
Students: 732 Distance: 0.6mi
Rolling Hills Elementary School
Public K-5 Elementary
Students: 577 Distance: 0.6mi
Division of Unaccompanied Children's Services (Ducs) School
Public 7-12
Students: 13 Distance: 0.9mi
Harvest Valley School
Private K-12 Combined Elementary And Secondary, Coed
Students: NA Distance: 0.9mi
Fairfield High School
Public 9-12 Secondary
Students: 1489 Distance: 0.9mi
Sem Yeto Continuation High School
Public 9-12 Continuation
Students: 384 Distance: 1.0mi
- Bed
- 5
- Bath
- 3
- Double Sinks, Shower Stall(s), Skylight/Solar Tube, Soaking Tub, Tile, Walk-In Closet, Window
- Parking
- 5
- Attached, Garage Door Opener, Garage Facing Front, Uncovered Parking Spaces 2+
- SQ FT
- 2,560
- SQ FT Source
- Assessor Auto-Fill
- Lot SQ FT
- 15,756.0
- Lot Acres
- 0.3617 Acres
- Kitchen
- Breakfast Area, Kitchen/Family Combo, Pantry Closet, Quartz Counter
- Cooling
- Central
- Dining Room
- Dining/Living Combo, Formal Area, Space in Kitchen
- Family Room
- Great Room
- Living Room
- Cathedral/Vaulted, Sunken
- Flooring
- Carpet, Laminate, Tile
- Fire Place
- Family Room, See Remarks
- Heating
- Central
- Laundry
- Ground Floor, Inside Area, Laundry Closet
- Upper Level
- Bedroom(s), Full Bath(s), Primary Bedroom
- Main Level
- Bedroom(s), Dining Room, Family Room, Full Bath(s), Garage, Kitchen, Living Room, Street Entrance
- Views
- Hills, Mt Diablo
- Possession
- Close Of Escrow
- Fee
- $0
MLS and other Information regarding properties for sale as shown in Theo have been obtained from various sources such as sellers, public records, agents and other third parties. This information may relate to the condition of the property, permitted or unpermitted uses, zoning, square footage, lot size/acreage or other matters affecting value or desirability. Unless otherwise indicated in writing, neither brokers, agents nor Theo have verified, or will verify, such information. If any such information is important to buyer in determining whether to buy, the price to pay or intended use of the property, buyer is urged to conduct their own investigation with qualified professionals, satisfy themselves with respect to that information, and to rely solely on the results of that investigation.
School data provided by GreatSchools. School service boundaries are intended to be used as reference only. To verify enrollment eligibility for a property, contact the school directly.
