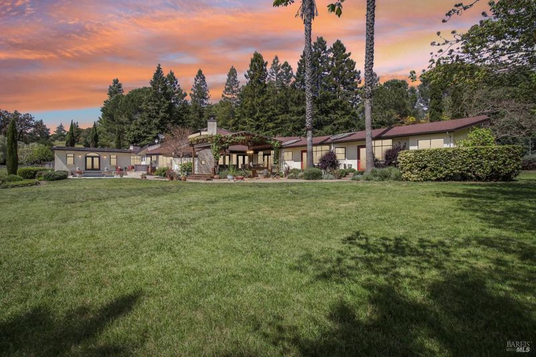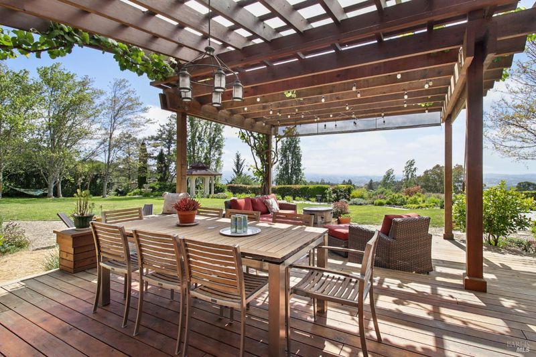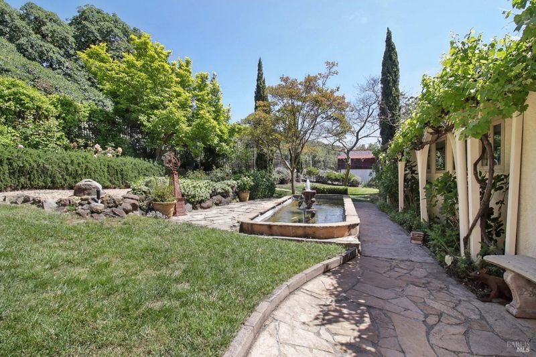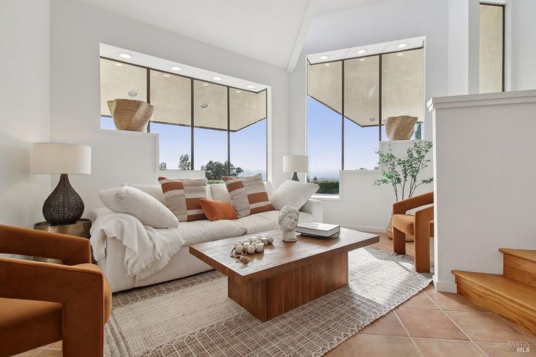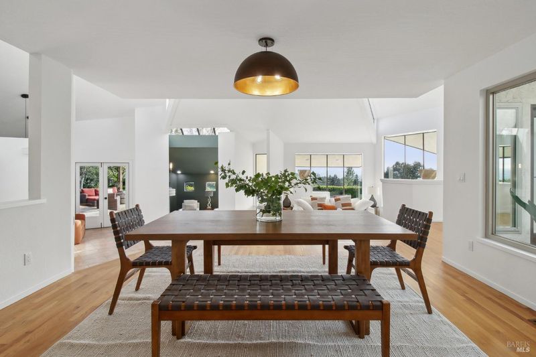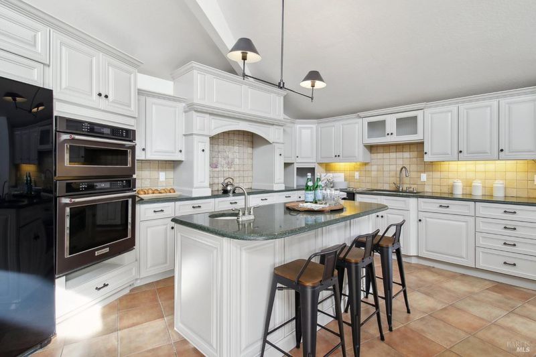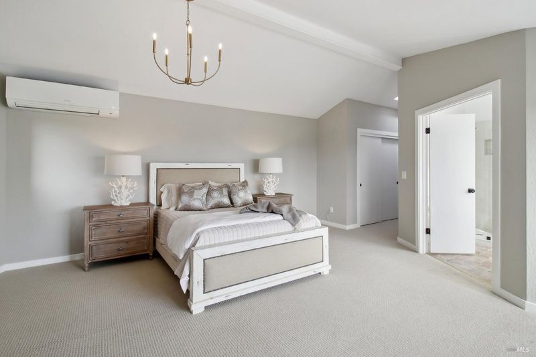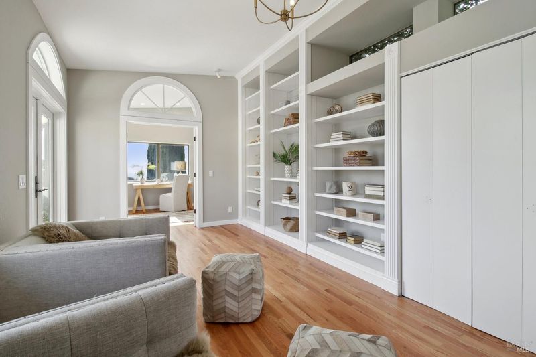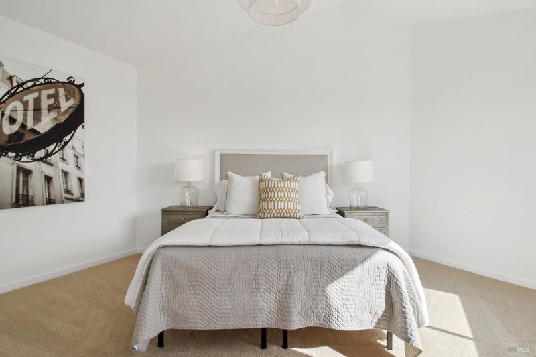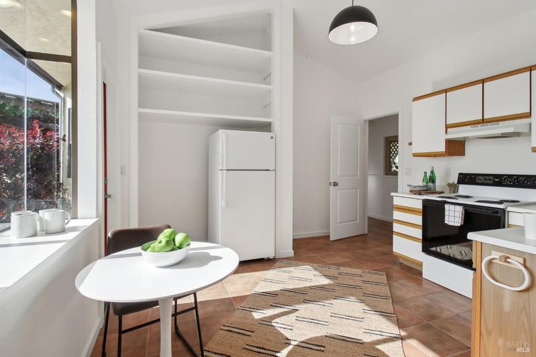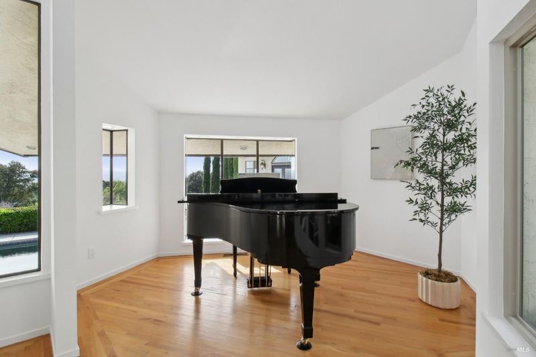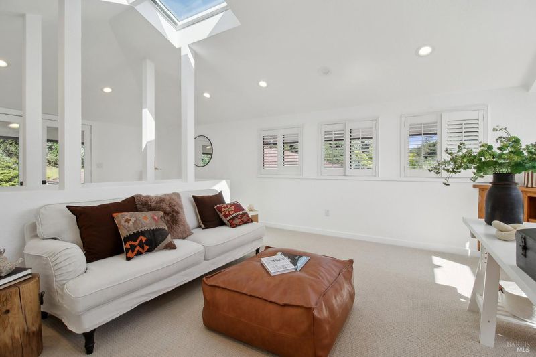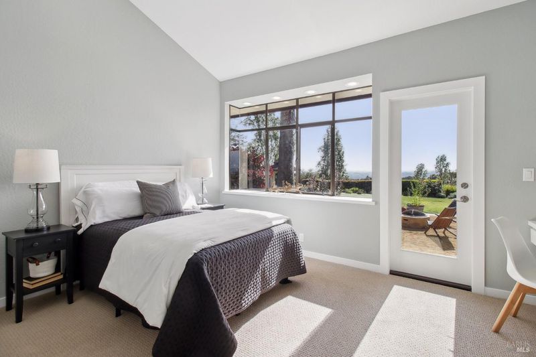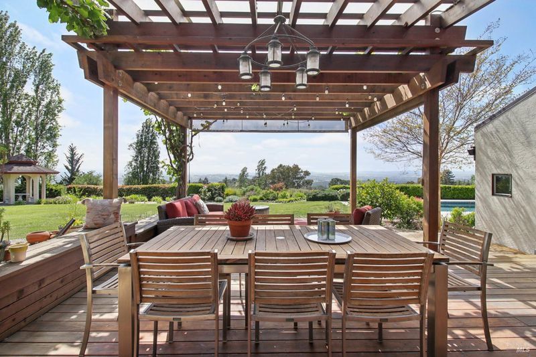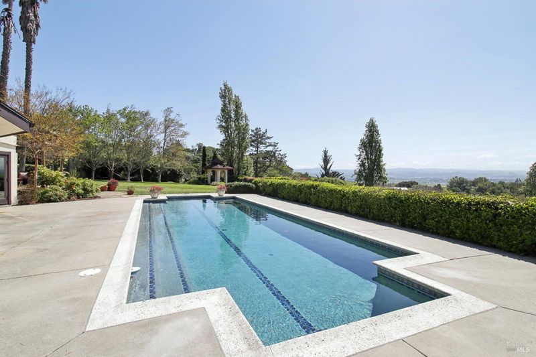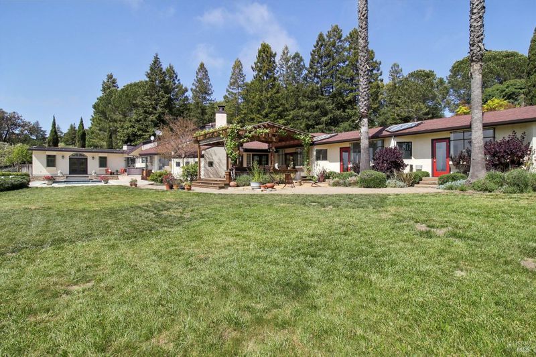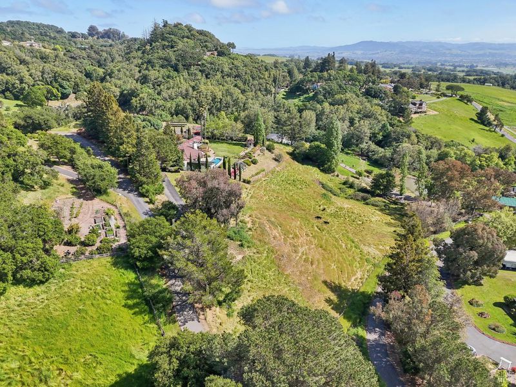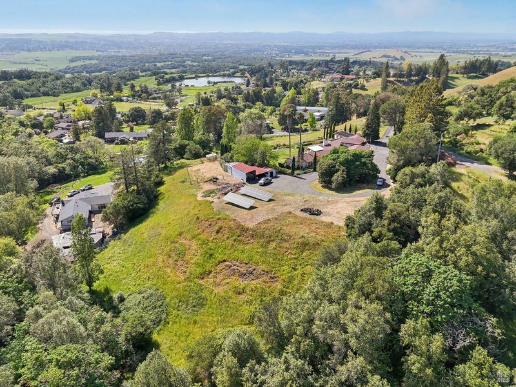
$2,200,000
4,377
SQ FT
$503
SQ/FT
4636 Pepperwood Drive
@ Cold Springs - Penngrove
- 3 Bed
- 3 (2/1) Bath
- 8 Park
- 4,377 sqft
- Penngrove
-

-
Sat May 10, 2:00 pm - 4:00 pm
Welcome to your dream retreat in picturesque Penngrove, CA! This stunning 3-bedroom, 2.5-bathroom estate is the epitome of luxury living, spread across a generous 4,557 square feet. Nestled on a sprawling 6 acres, this property offers endless possibilities for both relaxation and recreation. Step inside to discover a spacious layout perfect for multi-generational living, where everyone can find their own slice of paradise. The Primary Suite is situated on one side of the home, complete with a library and an office with west facing windows. Most of the home is on one level, with an art studio for your creative endeavors being the only upstairs space. There is an owned solar system and 2 Tesla batteries. The panoramic views will leave you breathless Every Single Day on this very private property. Indulge in the ultimate outdoor experience with a custom deck and pergola, a sparkling pool and a charming gazebo, perfect for entertaining or simply unwinding to enjoy the California sunshine, comfort is at your fingertips. There is even an open-air barn with turnout pasture, a dream come true for animal lovers, offering ample space for your four-legged friends to roam. Whether you're hosting a summer soiree or enjoying a quiet evening under the stars, this home is your personal oasis.
- Days on Market
- 3 days
- Current Status
- Active
- Original Price
- $2,200,000
- List Price
- $2,200,000
- On Market Date
- May 3, 2025
- Property Type
- Single Family Residence
- Area
- Penngrove
- Zip Code
- 94951
- MLS ID
- 325040532
- APN
- 047-340-002-000
- Year Built
- 1981
- Stories in Building
- Unavailable
- Possession
- Close Of Escrow
- Data Source
- BAREIS
- Origin MLS System
Happy Day Presbyterian
Private PK-1 Preschool Early Childhood Center, Elementary, Religious, Nonprofit
Students: NA Distance: 1.0mi
Technology High School
Public 9-12 Alternative
Students: 326 Distance: 3.0mi
Penngrove Elementary School
Charter K-6 Elementary, Yr Round
Students: 400 Distance: 3.0mi
Credo High School
Charter 9-12
Students: 400 Distance: 3.3mi
Monte Vista Elementary School
Public K-5 Elementary
Students: 483 Distance: 3.3mi
Corona Creek Elementary School
Public K-6 Elementary
Students: 445 Distance: 3.6mi
- Bed
- 3
- Bath
- 3 (2/1)
- Double Sinks, Soaking Tub
- Parking
- 8
- Attached, Garage Door Opener, Private, RV Access, RV Possible
- SQ FT
- 4,377
- SQ FT Source
- Assessor Auto-Fill
- Lot SQ FT
- 260,489.0
- Lot Acres
- 5.98 Acres
- Pool Info
- Built-In
- Cooling
- Central
- Dining Room
- Formal Area
- Family Room
- View
- Living Room
- Great Room, Sunken, View
- Flooring
- Carpet, Tile, Wood
- Fire Place
- Primary Bedroom
- Heating
- Central
- Laundry
- Cabinets, Dryer Included, Inside Room, Washer Included
- Upper Level
- Loft
- Main Level
- Bedroom(s), Dining Room, Family Room, Full Bath(s), Kitchen, Living Room, Primary Bedroom, Street Entrance
- Views
- Garden/Greenbelt, Panoramic, Pasture
- Possession
- Close Of Escrow
- Fee
- $0
MLS and other Information regarding properties for sale as shown in Theo have been obtained from various sources such as sellers, public records, agents and other third parties. This information may relate to the condition of the property, permitted or unpermitted uses, zoning, square footage, lot size/acreage or other matters affecting value or desirability. Unless otherwise indicated in writing, neither brokers, agents nor Theo have verified, or will verify, such information. If any such information is important to buyer in determining whether to buy, the price to pay or intended use of the property, buyer is urged to conduct their own investigation with qualified professionals, satisfy themselves with respect to that information, and to rely solely on the results of that investigation.
School data provided by GreatSchools. School service boundaries are intended to be used as reference only. To verify enrollment eligibility for a property, contact the school directly.
