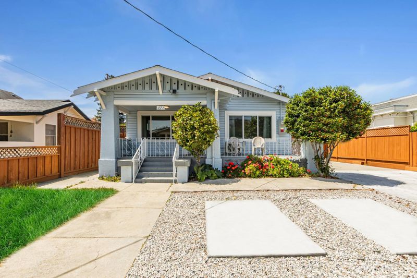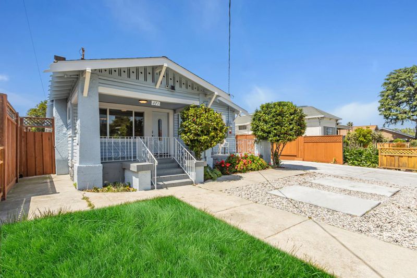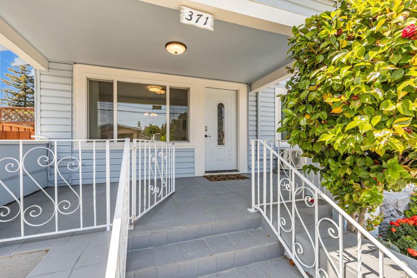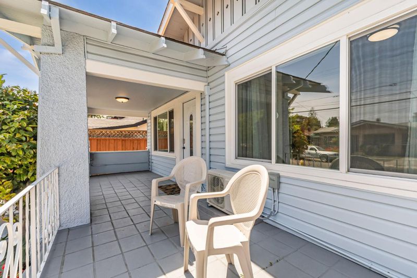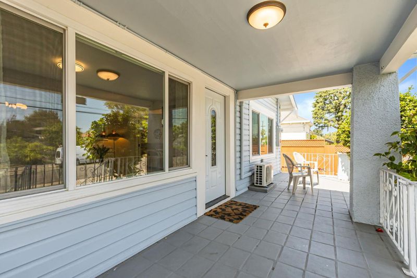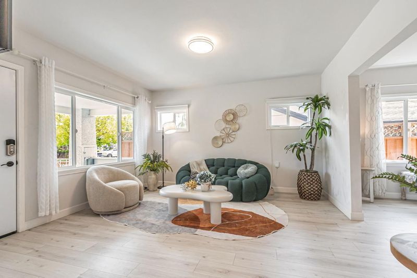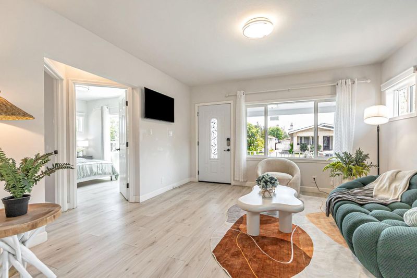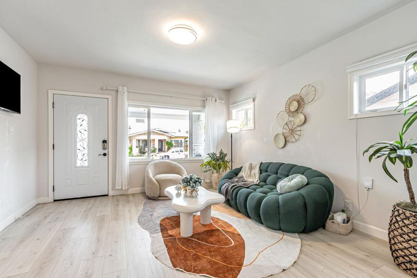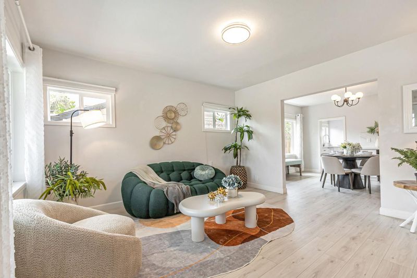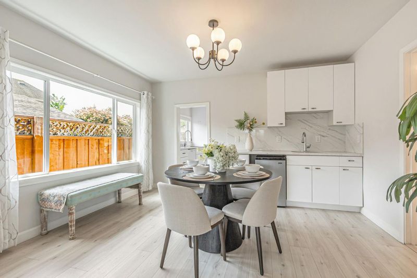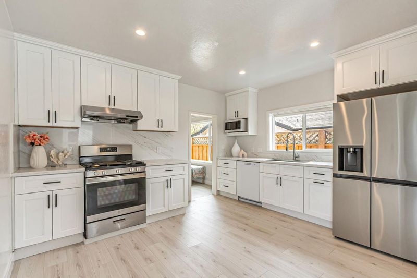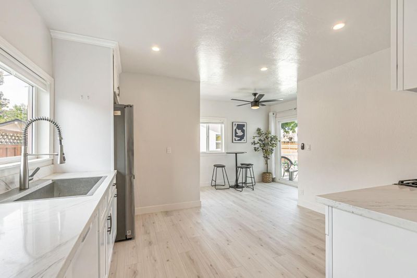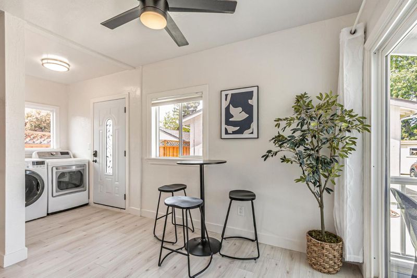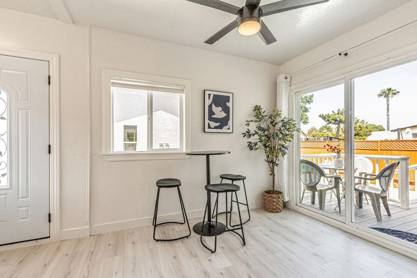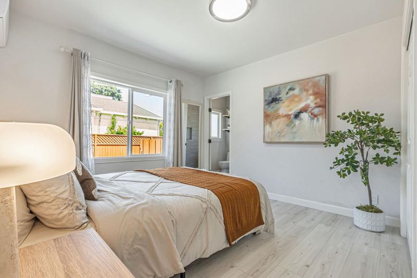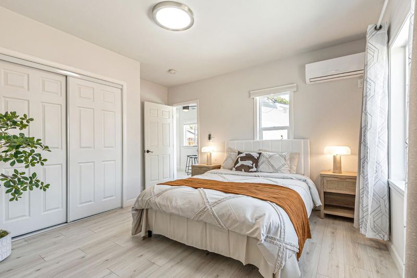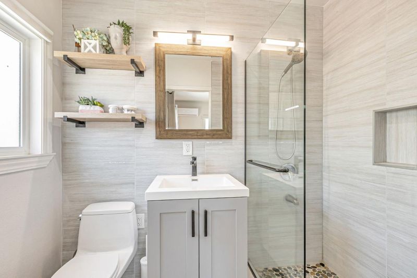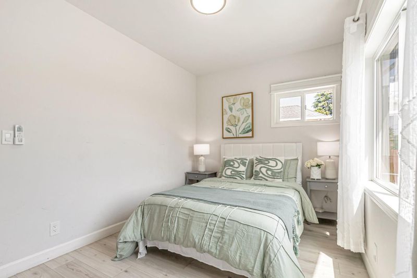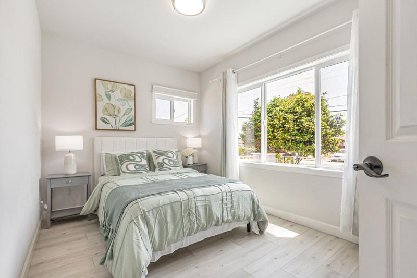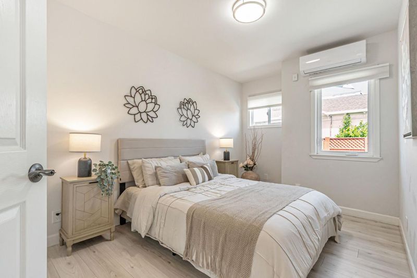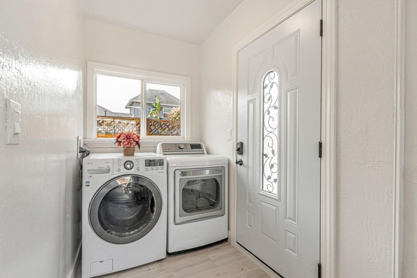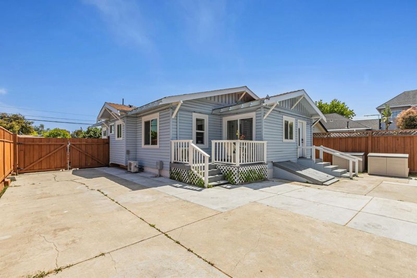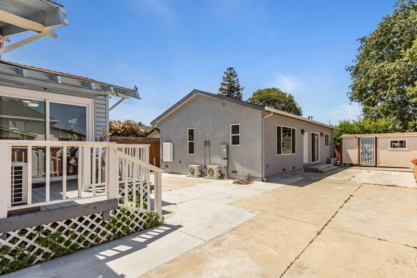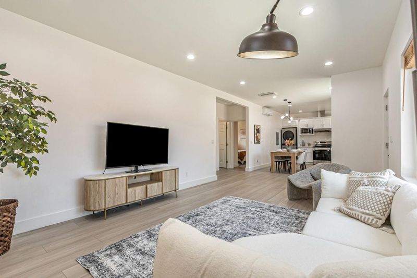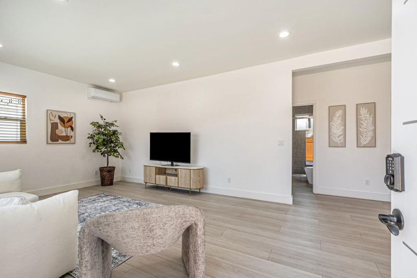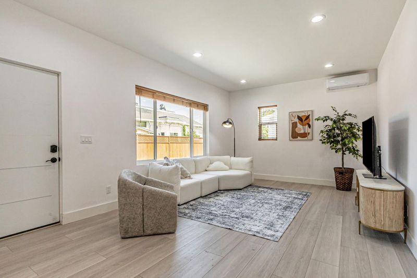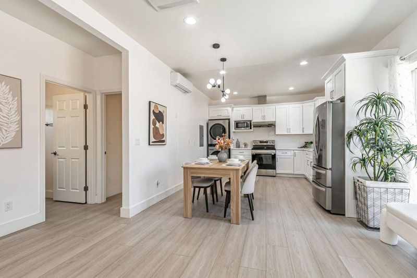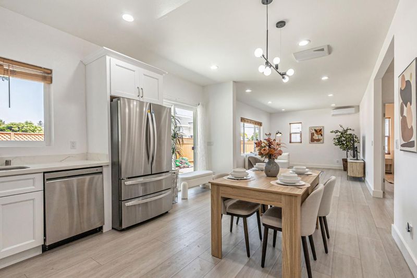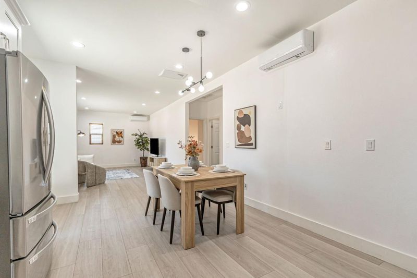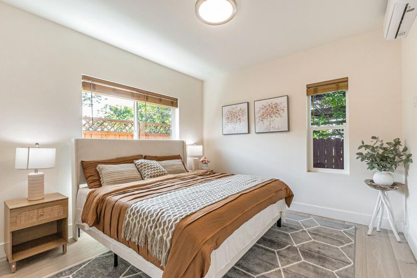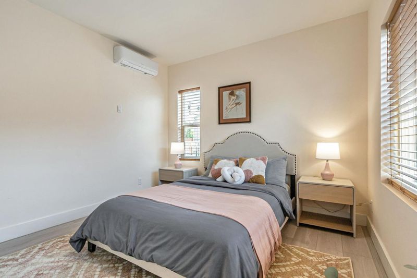
$1,488,000
2,172
SQ FT
$685
SQ/FT
371 Menker Avenue
@ San Carlos/Scott - 9 - Central San Jose, San Jose
- 5 Bed
- 4 Bath
- 0 Park
- 2,172 sqft
- San Jose
-

-
Sat May 10, 1:00 pm - 4:00 pm
-
Sun May 11, 2:00 pm - 5:00 pm
Completely renovated 3BD/2BA single-family home with a newly built 2BD/2BA detached ADU, offering two turn-key residences in the heart of West San Jose. Located on a quiet street, this unique property is perfect for first-time buyers offsetting their mortgage with rental income, investors seeking high returns, or extended families needing flexible living. The main house was fully remodeled in 2023, including a permitted conversion from 2BD/1BA to 3BD/2BA with two entrances. New kitchen with shaker cabinets and quartz counters/backsplash, a waterfall-edge wet bar in dining, tiled bathrooms with frameless glass, new windows, flooring, plumbing, electrical, insulation, paint, and heat pump HVAC. The 2023-built ADU offers 9-ft ceilings, open layout, modern kitchen, tiled baths, cool roof, solar panels, and its own heat pump. Backyard has newer 7-8 ft fence, shed, basement storage, and oversized gated driveway. Located near shopping mall and major highways. View 3D tour of the ADU here: https://my.matterport.com/show/?m=SEX8sEMvxWY
- Days on Market
- 1 day
- Current Status
- Active
- Original Price
- $1,488,000
- List Price
- $1,488,000
- On Market Date
- May 8, 2025
- Property Type
- Single Family Home
- Area
- 9 - Central San Jose
- Zip Code
- 95128
- MLS ID
- ML82004249
- APN
- 277-15-035
- Year Built
- 1955
- Stories in Building
- 1
- Possession
- Unavailable
- Data Source
- MLSL
- Origin MLS System
- MLSListings, Inc.
Luther Burbank Elementary School
Public K-8 Elementary, Yr Round
Students: 516 Distance: 0.3mi
Abraham Lincoln High School
Public 9-12 Secondary
Students: 1805 Distance: 0.5mi
Rose Garden Academy
Private 3-12 Coed
Students: NA Distance: 0.6mi
Middle College High School
Public 11-12 Secondary
Students: 43 Distance: 0.6mi
Merritt Trace Elementary School
Public K-5 Elementary
Students: 926 Distance: 0.6mi
Herbert Hoover Middle School
Public 6-8 Middle
Students: 1082 Distance: 0.7mi
- Bed
- 5
- Bath
- 4
- Shower over Tub - 1, Solid Surface, Full on Ground Floor
- Parking
- 0
- Drive Through, On Street
- SQ FT
- 2,172
- SQ FT Source
- Unavailable
- Lot SQ FT
- 6,718.0
- Lot Acres
- 0.154224 Acres
- Kitchen
- Countertop - Tile, Dishwasher, Cooktop - Gas, Hood Over Range, Microwave, Oven - Self Cleaning, Exhaust Fan, Oven Range - Built-In, Refrigerator, Oven - Electric
- Cooling
- Window / Wall Unit, Ceiling Fan
- Dining Room
- Formal Dining Room, Eat in Kitchen
- Disclosures
- Natural Hazard Disclosure
- Family Room
- No Family Room
- Flooring
- Vinyl / Linoleum, Hardwood
- Foundation
- Concrete Perimeter
- Fire Place
- Wood Burning
- Heating
- Central Forced Air - Gas
- Laundry
- Washer, Inside, Dryer
- Views
- Neighborhood
- Architectural Style
- Craftsman
- Fee
- Unavailable
MLS and other Information regarding properties for sale as shown in Theo have been obtained from various sources such as sellers, public records, agents and other third parties. This information may relate to the condition of the property, permitted or unpermitted uses, zoning, square footage, lot size/acreage or other matters affecting value or desirability. Unless otherwise indicated in writing, neither brokers, agents nor Theo have verified, or will verify, such information. If any such information is important to buyer in determining whether to buy, the price to pay or intended use of the property, buyer is urged to conduct their own investigation with qualified professionals, satisfy themselves with respect to that information, and to rely solely on the results of that investigation.
School data provided by GreatSchools. School service boundaries are intended to be used as reference only. To verify enrollment eligibility for a property, contact the school directly.
