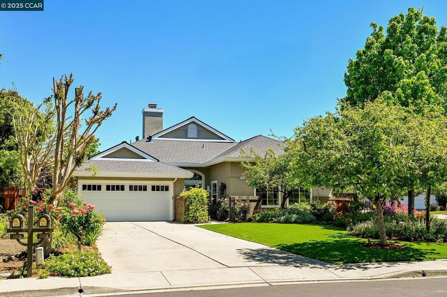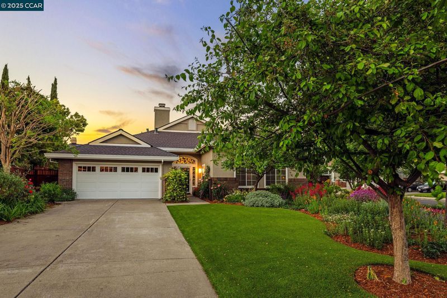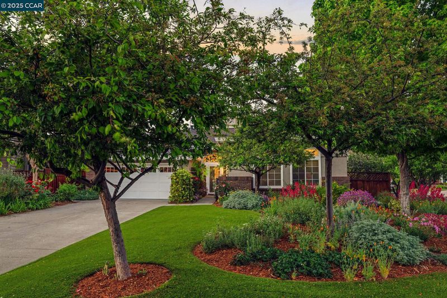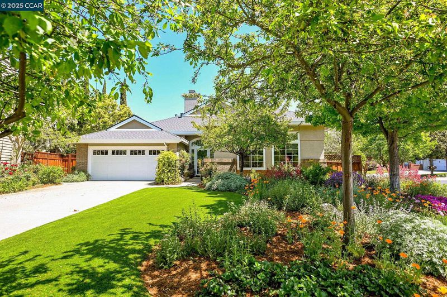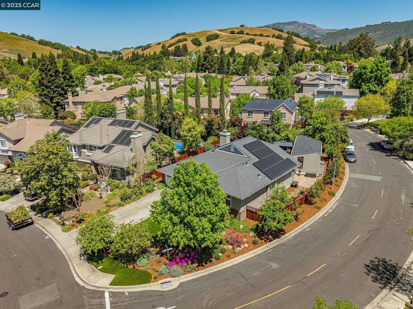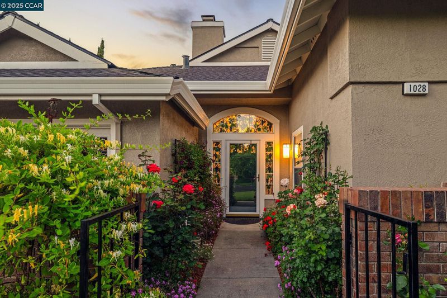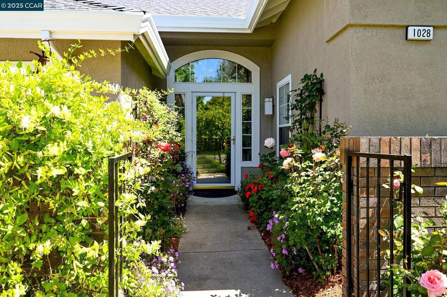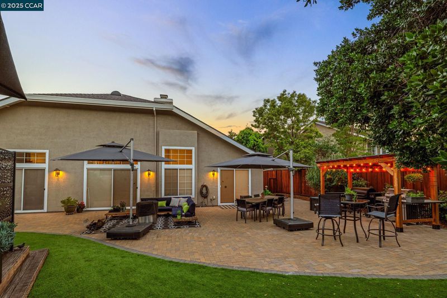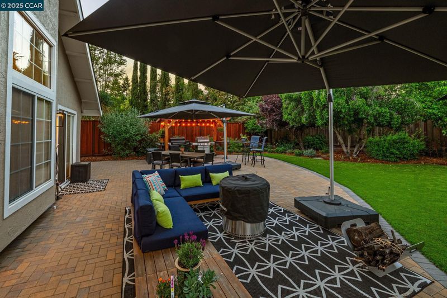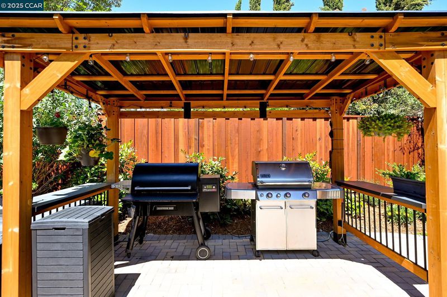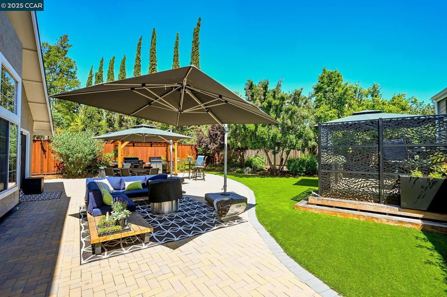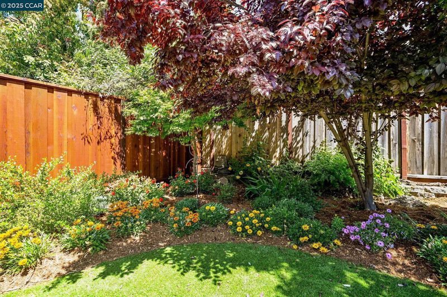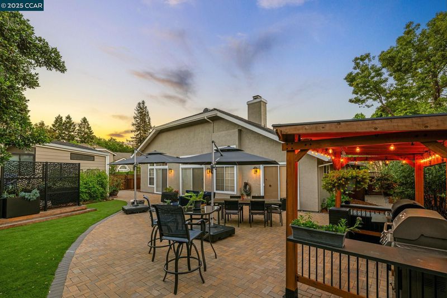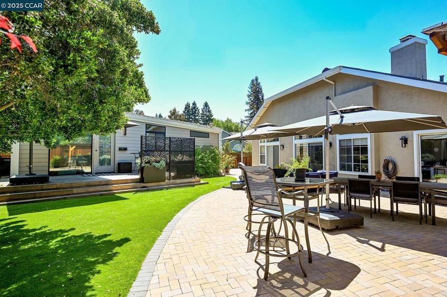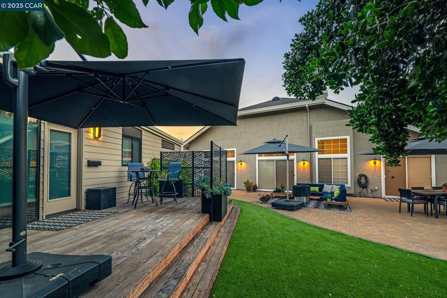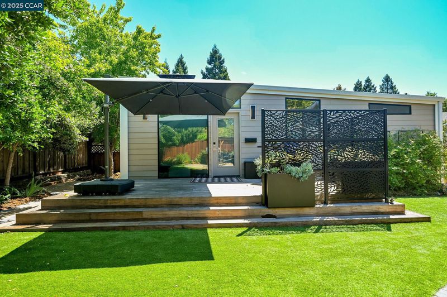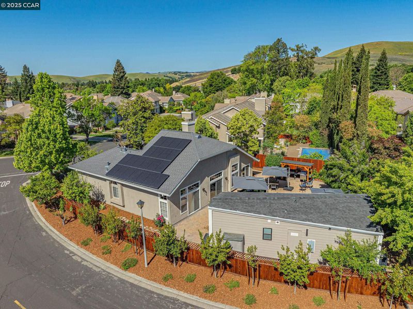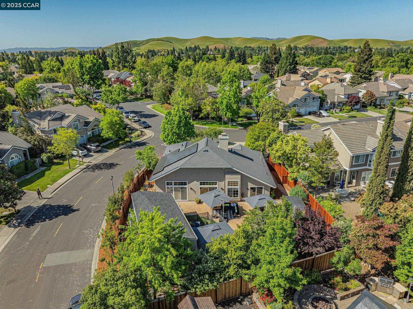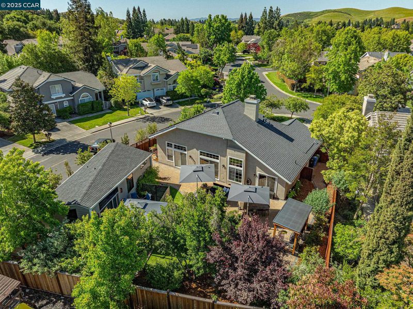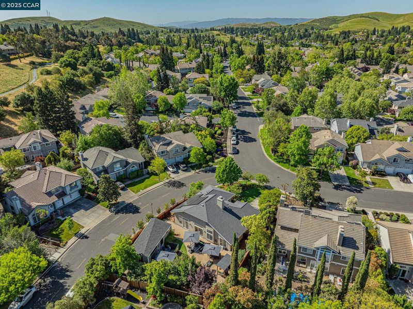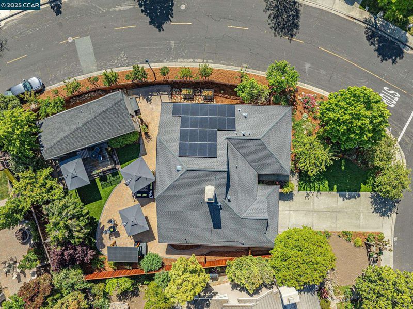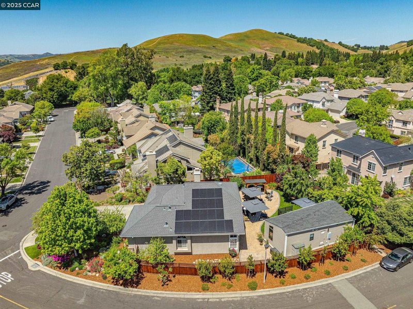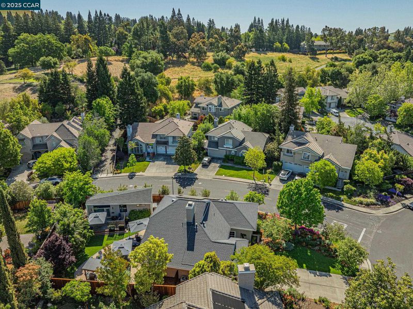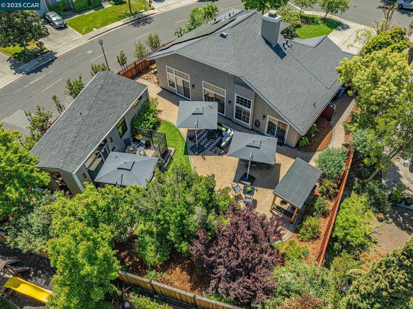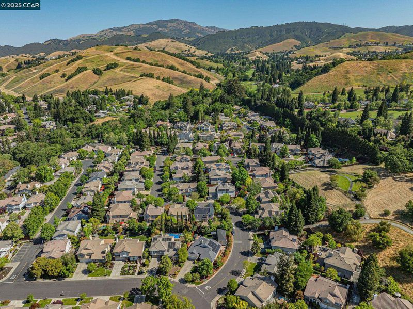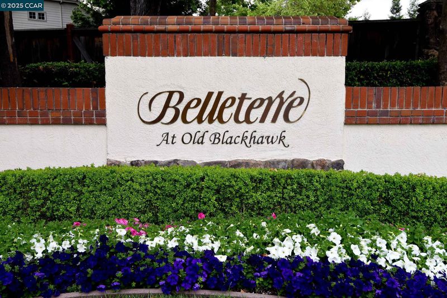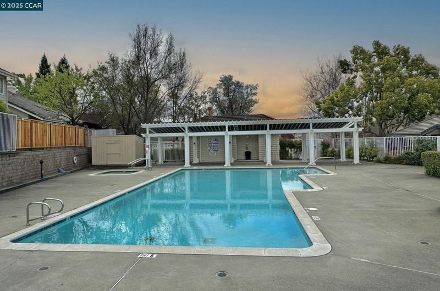
$1,798,000
2,141
SQ FT
$840
SQ/FT
1028 Belleterre Dr
@ Old Blackhawk Rd - Belleterre, Danville
- 4 Bed
- 3 Bath
- 2 Park
- 2,141 sqft
- Danville
-

Arriving Soon! Stunning single-story in desirable Belleterre, complete with private ADU. Located on a corner offering a separate entrance and street parking for the ADU, this home has been completely remodeled in 2021. Vaulted ceilings, hickory hardwood floors throughout, custom baseboards, doors & trim provide added elegance. Expanded, remodeled kitchen features gorgeous solid walnut island countertop, 2 single sink basins, stainless steel Thermador & Bosch appliances, walk-in pantry & wine fridge. Primary bedroom with walk-out to the private yard has dual sink vanity and spacious walk-in shower. Enjoy the low-maintenance landscaped yards with large patio and convenient gazebo, wired for electricity & gas and various fruit trees (lemon, plum, peach, apple & guava). Modern conveniences include newer roof and owned solar, low water usage landscaping, newer fences, garage attic storage & EV charger. Beautifully upgraded ADU built by Adobu in 2021 features large windows, high ceilings, LVP flooring, full convection kitchen, private entry & semi-private deck patio. Desirable Belleterre community amenities include club house, pool & walking trails. Steps away from hiking/biking the Sycamore Valley Open Preserve & close to the shops & restaurants at Blackhawk Plaza. Top-rated schools.
- Current Status
- Active - Coming Soon
- Original Price
- $1,798,000
- List Price
- $1,798,000
- On Market Date
- May 7, 2025
- Property Type
- Detached
- D/N/S
- Belleterre
- Zip Code
- 94506
- MLS ID
- 41096458
- APN
- 2031710409
- Year Built
- 1993
- Stories in Building
- 1
- Possession
- COE
- Data Source
- MAXEBRDI
- Origin MLS System
- CONTRA COSTA
Sycamore Valley Elementary School
Public K-5 Elementary
Students: 573 Distance: 1.1mi
Golden View Elementary School
Public K-5 Elementary
Students: 668 Distance: 1.6mi
Diablo Vista Middle School
Public 6-8 Middle
Students: 986 Distance: 1.6mi
Coyote Creek Elementary School
Public K-5 Elementary
Students: 920 Distance: 1.8mi
The Athenian School
Private 6-12 Combined Elementary And Secondary, Coed
Students: 490 Distance: 2.4mi
Creekside Elementary School
Public K-5
Students: 638 Distance: 2.5mi
- Bed
- 4
- Bath
- 3
- Parking
- 2
- Attached, Int Access From Garage, Off Street, Electric Vehicle Charging Station(s), Garage Door Opener
- SQ FT
- 2,141
- SQ FT Source
- Owner
- Lot SQ FT
- 8,400.0
- Lot Acres
- 0.19 Acres
- Pool Info
- See Remarks, Community
- Kitchen
- Dishwasher, Double Oven, Disposal, Gas Range, Microwave, Gas Water Heater, Counter - Solid Surface, Eat In Kitchen, Garbage Disposal, Gas Range/Cooktop, Island, Pantry, Updated Kitchen
- Cooling
- Ceiling Fan(s), Central Air, Whole House Fan
- Disclosures
- Disclosure Package Avail
- Entry Level
- Exterior Details
- Back Yard, Front Yard, Sprinklers Automatic, Low Maintenance
- Flooring
- Hardwood, Tile
- Foundation
- Fire Place
- Family Room, Gas
- Heating
- Forced Air
- Laundry
- 220 Volt Outlet, Laundry Room
- Main Level
- 3 Bedrooms, 2 Baths, Laundry Facility, Main Entry
- Possession
- COE
- Architectural Style
- Ranch
- Construction Status
- Existing
- Additional Miscellaneous Features
- Back Yard, Front Yard, Sprinklers Automatic, Low Maintenance
- Location
- Corner Lot, Level, Landscape Front, Landscape Back
- Roof
- Composition Shingles
- Water and Sewer
- Public
- Fee
- $330
MLS and other Information regarding properties for sale as shown in Theo have been obtained from various sources such as sellers, public records, agents and other third parties. This information may relate to the condition of the property, permitted or unpermitted uses, zoning, square footage, lot size/acreage or other matters affecting value or desirability. Unless otherwise indicated in writing, neither brokers, agents nor Theo have verified, or will verify, such information. If any such information is important to buyer in determining whether to buy, the price to pay or intended use of the property, buyer is urged to conduct their own investigation with qualified professionals, satisfy themselves with respect to that information, and to rely solely on the results of that investigation.
School data provided by GreatSchools. School service boundaries are intended to be used as reference only. To verify enrollment eligibility for a property, contact the school directly.
