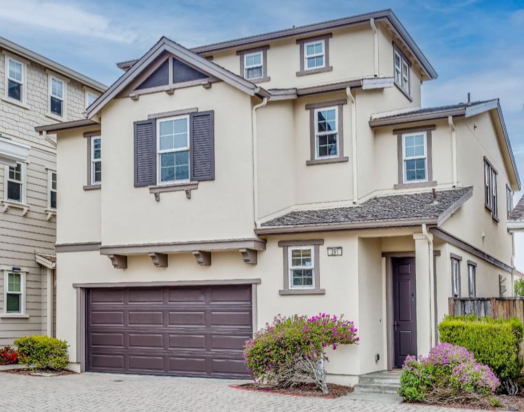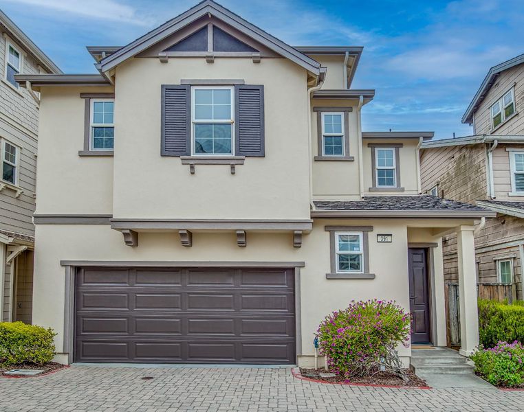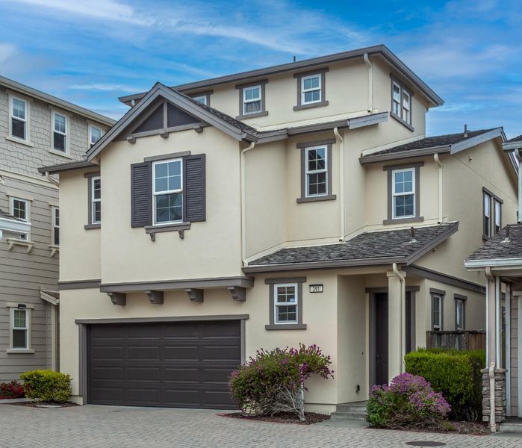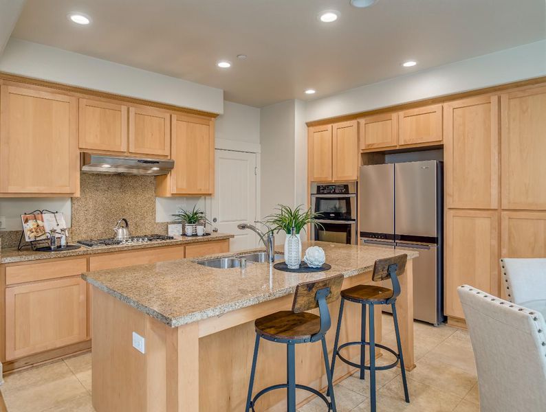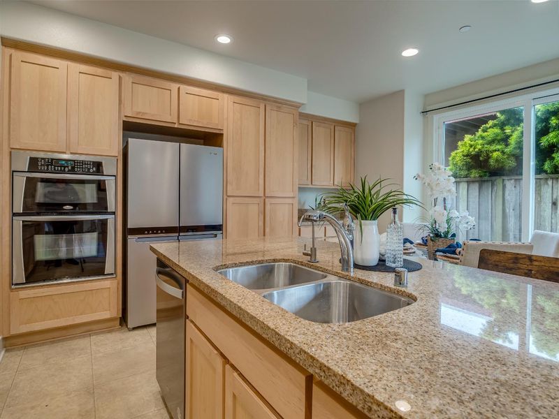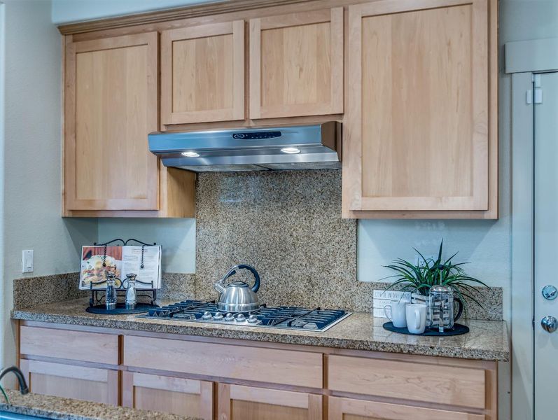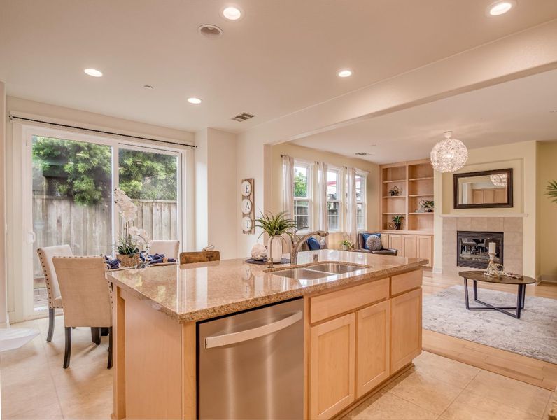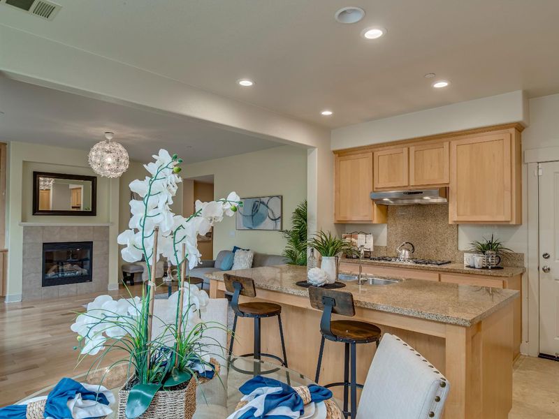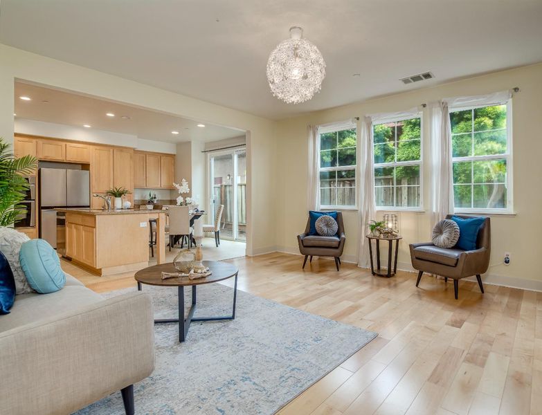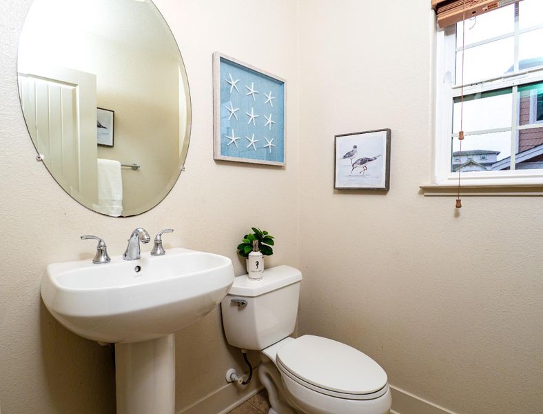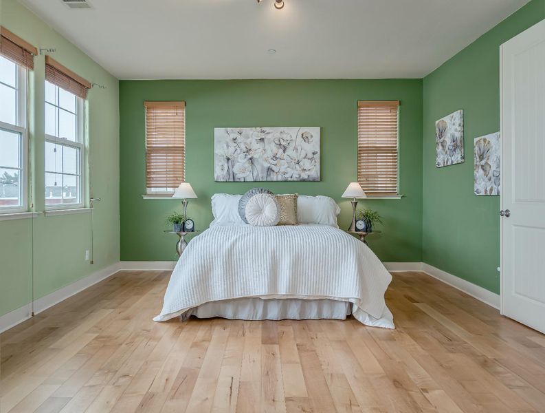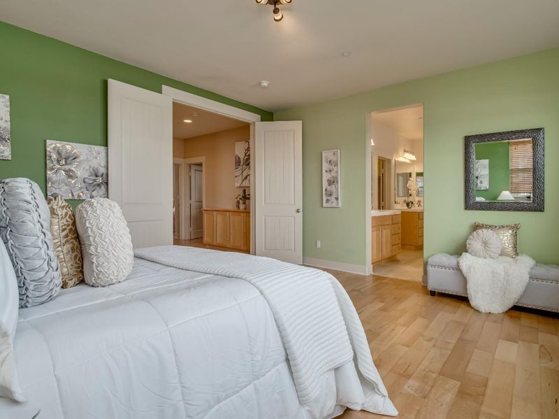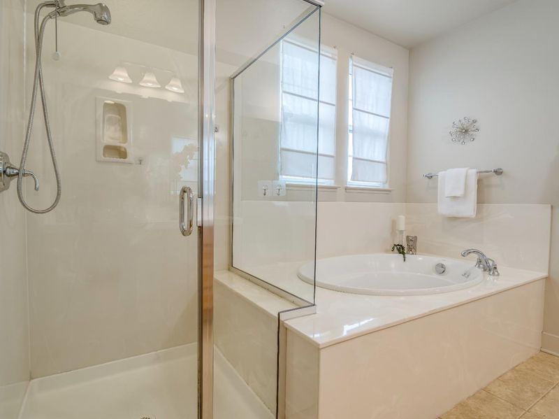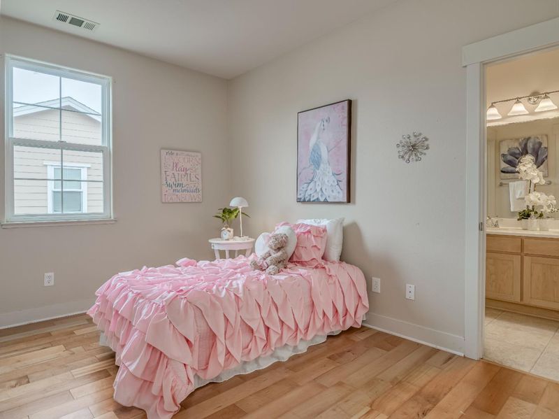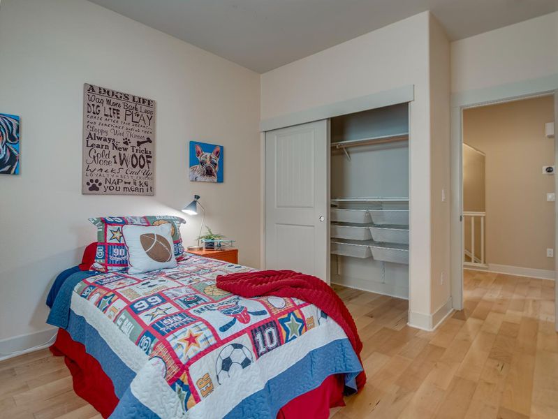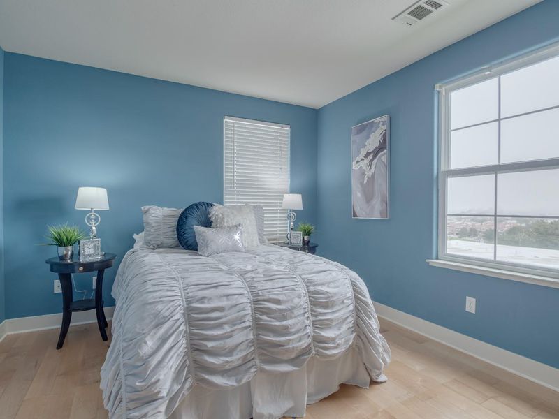
$1,475,000
2,288
SQ FT
$645
SQ/FT
391 Sycamore Street
@ Cypress St. - 661 - Westview, Pacifica
- 4 Bed
- 4 (3/1) Bath
- 2 Park
- 2,288 sqft
- PACIFICA
-

-
Sun May 4, 1:00 pm - 4:00 pm
* * * Check out the Open House - Saturday 05/03 and Sunday 05/04 from 1:00pm to 4:00pm * * *
Welcome to this highly coveted Cypress Walk home in Pacifica! Built in 2007, this tri-level home provides approx. 2,288 sq.ft. of living space with 4 bedrooms, 3.5 bathrooms and a bonus loft room! You will fall in love as you walk into this home through the foyer and enjoy the open floor plan that is enhanced with gleaming hardwood floors and natural light throughout. The main level includes an inviting entryway and spacious living room w/cozy fireplace, making it ideal for gatherings and relaxation. The modern kitchen showcases granite countertops, stainless steel appliances, ample cabinet storage and a large island w/extra seating. Enjoy unwinding in the primary suite that includes a luxurious soaking tub, separate shower, double vanities and walk in closet. Enjoy the privacy of having a third level bedroom, bathroom and bonus loft room, which can be converted into an extra bedroom or used as a den, office or family room! This home offers the perfect blend of modern style, comfort and convenience. The prime location has easy access to beaches, hiking/biking trails and convenient commutes to San Francisco, Silicon Valley, and Schools. Make this your Home Sweet Home! * * * Check out the Open House - Saturday 05/03 and Sunday 05/04 from 1:00pm to 4:00pm * * *
- Days on Market
- 2 days
- Current Status
- Active
- Original Price
- $1,475,000
- List Price
- $1,475,000
- On Market Date
- May 2, 2025
- Property Type
- Single Family Home
- Area
- 661 - Westview
- Zip Code
- 94044
- MLS ID
- ML82005356
- APN
- 009-680-180
- Year Built
- 2007
- Stories in Building
- 3
- Possession
- COE
- Data Source
- MLSL
- Origin MLS System
- MLSListings, Inc.
Skyline Elementary School
Public K-5 Elementary
Students: 402 Distance: 0.5mi
Sunset Ridge Elementary School
Public PK-5 Elementary
Students: 539 Distance: 0.6mi
Westborough Middle School
Public 6-8 Middle
Students: 611 Distance: 0.7mi
Junipero Serra Elementary School
Public K-5 Elementary
Students: 314 Distance: 1.0mi
Ocean Shore Elementary School
Public K-8 Elementary
Students: 432 Distance: 1.0mi
Oceana High School
Public 9-12 Alternative
Students: 599 Distance: 1.0mi
- Bed
- 4
- Bath
- 4 (3/1)
- Double Sinks, Half on Ground Floor, Pass Through, Primary - Oversized Tub, Showers over Tubs - 2+, Stall Shower, Tile, Tub in Primary Bedroom, Updated Bath
- Parking
- 2
- Attached Garage, Common Parking Area, On Street, Parking Restrictions
- SQ FT
- 2,288
- SQ FT Source
- Unavailable
- Lot SQ FT
- 2,068.0
- Lot Acres
- 0.047475 Acres
- Kitchen
- 220 Volt Outlet, Cooktop - Gas, Countertop - Granite, Dishwasher, Exhaust Fan, Garbage Disposal, Hood Over Range, Island, Microwave, Oven - Built-In, Oven Range - Gas, Refrigerator
- Cooling
- None
- Dining Room
- Breakfast Bar, Dining Area
- Disclosures
- NHDS Report
- Family Room
- Separate Family Room
- Flooring
- Hardwood, Tile, Vinyl / Linoleum, Wood
- Foundation
- Concrete Perimeter and Slab
- Fire Place
- Gas Starter, Living Room
- Heating
- Central Forced Air
- Laundry
- In Utility Room, Inside, Washer / Dryer
- Possession
- COE
- Architectural Style
- Tract, Traditional
- * Fee
- $150
- Name
- Cypress Walk
- Phone
- 650-349-7233
- *Fee includes
- Exterior Painting and Insurance - Common Area
MLS and other Information regarding properties for sale as shown in Theo have been obtained from various sources such as sellers, public records, agents and other third parties. This information may relate to the condition of the property, permitted or unpermitted uses, zoning, square footage, lot size/acreage or other matters affecting value or desirability. Unless otherwise indicated in writing, neither brokers, agents nor Theo have verified, or will verify, such information. If any such information is important to buyer in determining whether to buy, the price to pay or intended use of the property, buyer is urged to conduct their own investigation with qualified professionals, satisfy themselves with respect to that information, and to rely solely on the results of that investigation.
School data provided by GreatSchools. School service boundaries are intended to be used as reference only. To verify enrollment eligibility for a property, contact the school directly.
