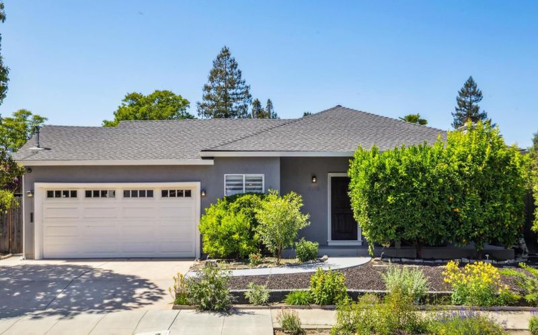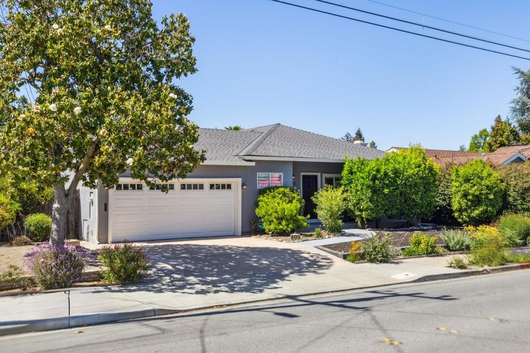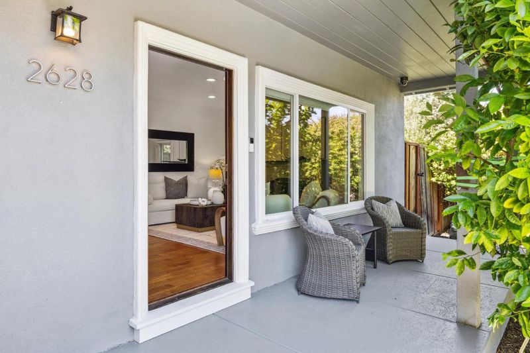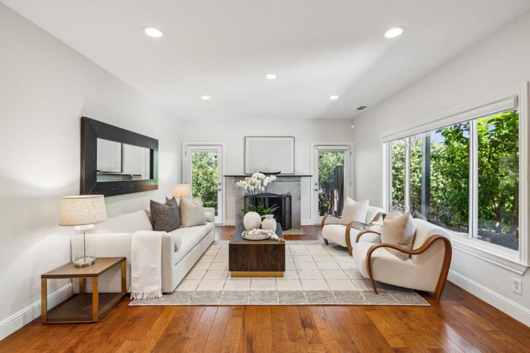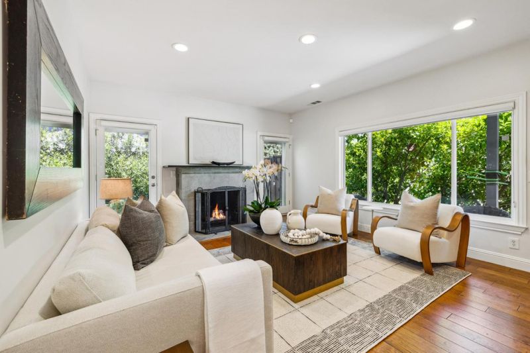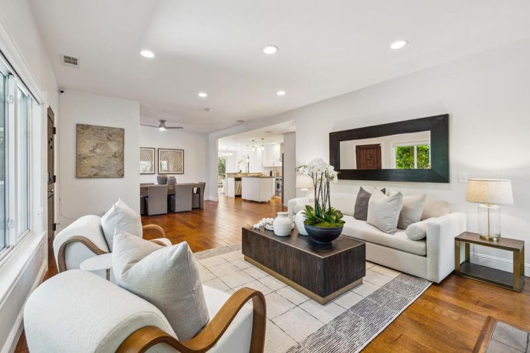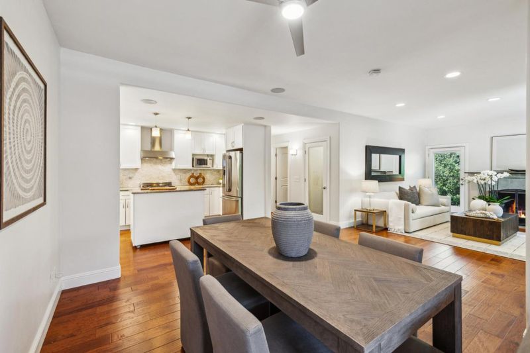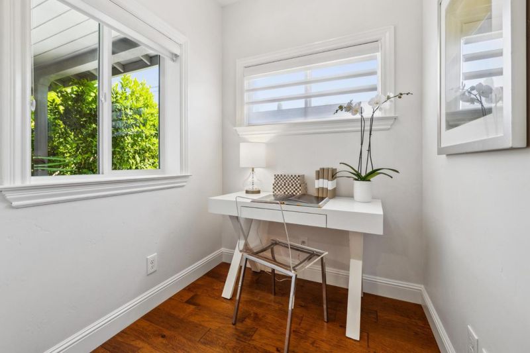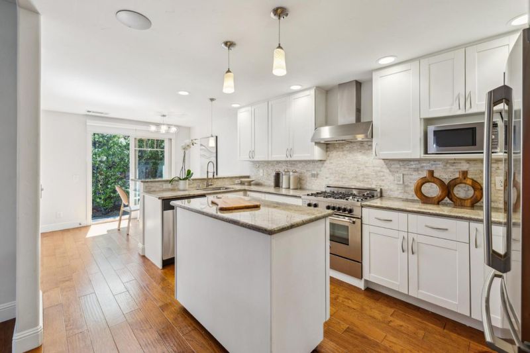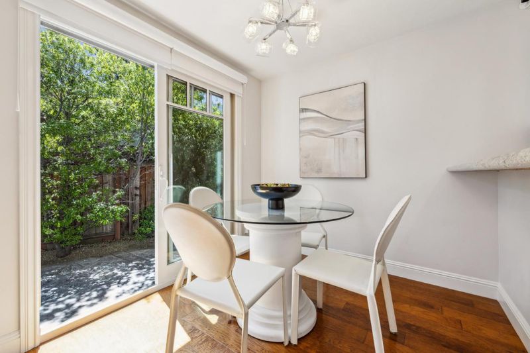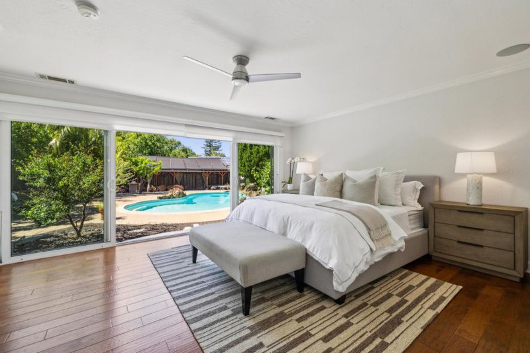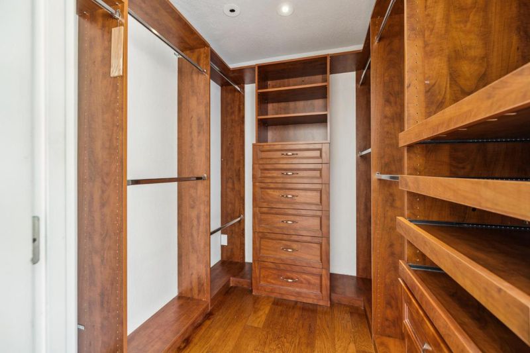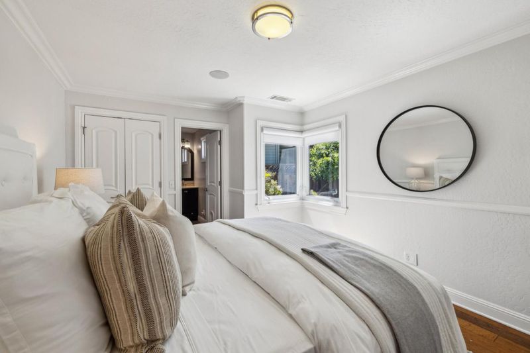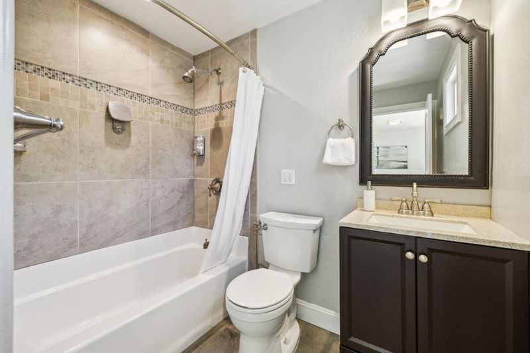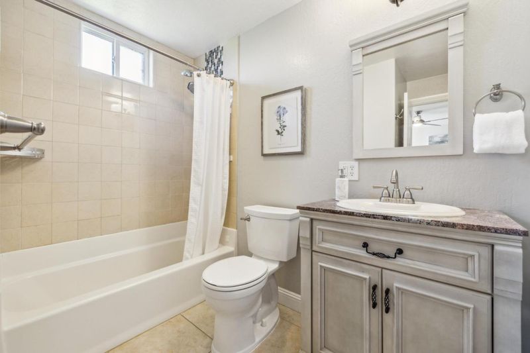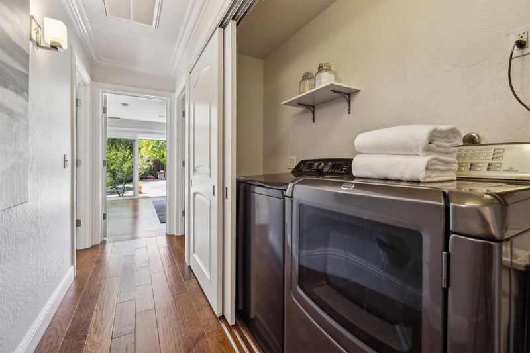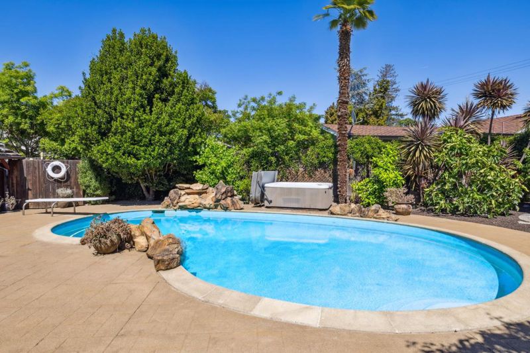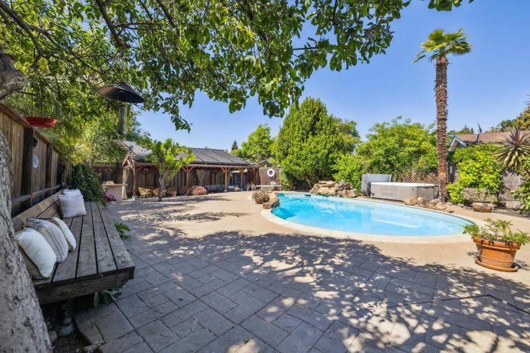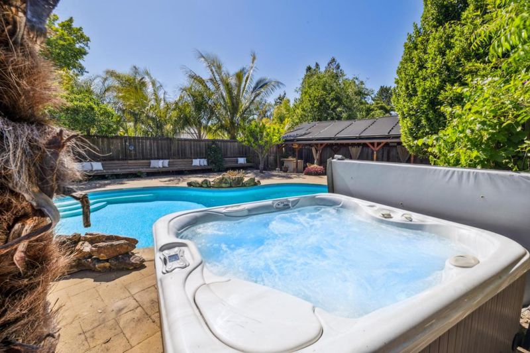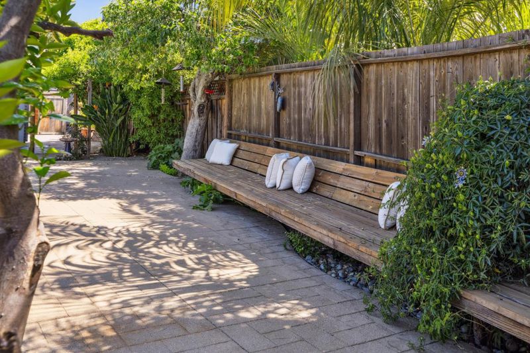
$2,395,000
1,765
SQ FT
$1,357
SQ/FT
2628 Brewster Avenue
@ Alameda de las Pulgas and Hillview - 334 - High School Acres Etc., Redwood City
- 3 Bed
- 4 (3/1) Bath
- 2 Park
- 1,765 sqft
- REDWOOD CITY
-

-
Sat May 17, 2:00 pm - 4:00 pm
Beautifully remodeled and thoughtfully designed for indoor/outdoor living, this home is located in the sought-after Mount Carmel neighborhood. Beyond its charming curb appeal, the interiors unfold with sophisticated finishes.
-
Sun May 18, 2:00 pm - 4:00 pm
Beautifully remodeled and thoughtfully designed for indoor/outdoor living, this home is located in the sought-after Mount Carmel neighborhood. Beyond its charming curb appeal, the interiors unfold with sophisticated finishes.
Polished Design in Mount Carmel! Beautifully remodeled and thoughtfully designed for indoor/outdoor living, this home is located in the sought-after Mount Carmel neighborhood. Beyond its charming curb appeal, the interiors unfold with sophisticated finishes including random plank hardwood floors in every room. Three spacious bedrooms, each with an en suite bath, include a luxurious primary suite that opens directly to the rear grounds and pool. The open and flowing layout begins with a spacious living room with fireplace and French doors to the outdoors, a formal dining area, and a showpiece kitchen with casual dining area and access to the side yard. Ideal for entertaining, the backyard offers an expansive patio, built-in seating, a sparkling pool with solar thermal heating, spa, and a large covered cabana with built-in barbecue. Located just one mile from downtown Redwood City shops, dining, and Caltrain, this home offers both style and convenience.
- Days on Market
- 2 days
- Current Status
- Active
- Original Price
- $2,395,000
- List Price
- $2,395,000
- On Market Date
- May 15, 2025
- Property Type
- Single Family Home
- Area
- 334 - High School Acres Etc.
- Zip Code
- 94062
- MLS ID
- ML82007072
- APN
- 058-083-150
- Year Built
- 1970
- Stories in Building
- 1
- Possession
- Unavailable
- Data Source
- MLSL
- Origin MLS System
- MLSListings, Inc.
Sequoia Preschool & Kindergarten
Private K Religious, Nonprofit
Students: NA Distance: 0.2mi
John Gill Elementary School
Public K-5 Elementary, Yr Round
Students: 275 Distance: 0.5mi
Our Lady Of Mt. Carmel
Private PK-8 Elementary, Religious, Core Knowledge
Students: 301 Distance: 0.7mi
Redeemer Lutheran School
Private K-8 Elementary, Religious, Coed
Students: 208 Distance: 0.7mi
Roosevelt Elementary School
Public K-8 Special Education Program, Elementary, Yr Round
Students: 555 Distance: 0.7mi
West Bay Christian Academy
Private K-8 Religious, Coed
Students: 102 Distance: 0.8mi
- Bed
- 3
- Bath
- 4 (3/1)
- Full on Ground Floor, Half on Ground Floor, Updated Bath
- Parking
- 2
- Attached Garage
- SQ FT
- 1,765
- SQ FT Source
- Unavailable
- Lot SQ FT
- 8,443.0
- Lot Acres
- 0.193825 Acres
- Pool Info
- Pool - In Ground, Spa / Hot Tub
- Kitchen
- Countertop - Granite, Dishwasher, Exhaust Fan, Garbage Disposal, Island, Microwave, Oven Range - Built-In, Gas, Pantry, Refrigerator
- Cooling
- Central AC
- Dining Room
- Eat in Kitchen
- Disclosures
- NHDS Report
- Family Room
- Kitchen / Family Room Combo
- Flooring
- Hardwood
- Foundation
- Raised
- Fire Place
- Living Room
- Heating
- Central Forced Air - Gas
- Laundry
- Inside, Washer / Dryer
- Fee
- Unavailable
MLS and other Information regarding properties for sale as shown in Theo have been obtained from various sources such as sellers, public records, agents and other third parties. This information may relate to the condition of the property, permitted or unpermitted uses, zoning, square footage, lot size/acreage or other matters affecting value or desirability. Unless otherwise indicated in writing, neither brokers, agents nor Theo have verified, or will verify, such information. If any such information is important to buyer in determining whether to buy, the price to pay or intended use of the property, buyer is urged to conduct their own investigation with qualified professionals, satisfy themselves with respect to that information, and to rely solely on the results of that investigation.
School data provided by GreatSchools. School service boundaries are intended to be used as reference only. To verify enrollment eligibility for a property, contact the school directly.
