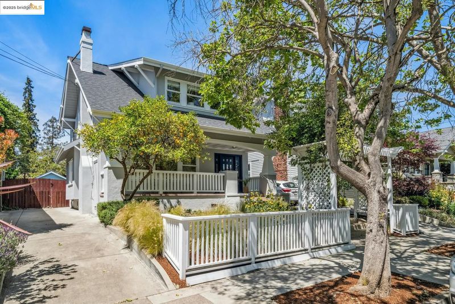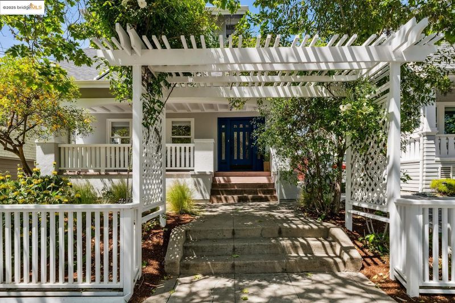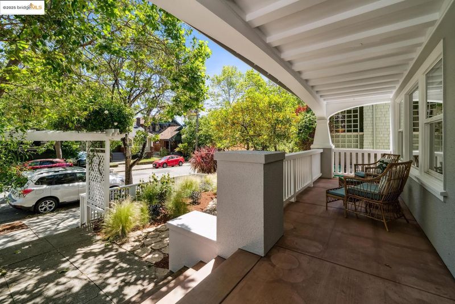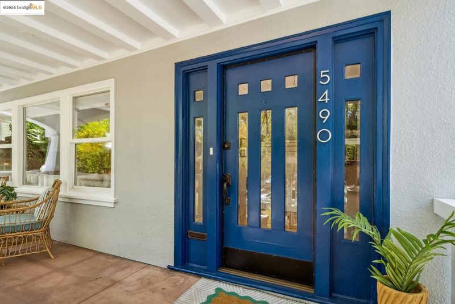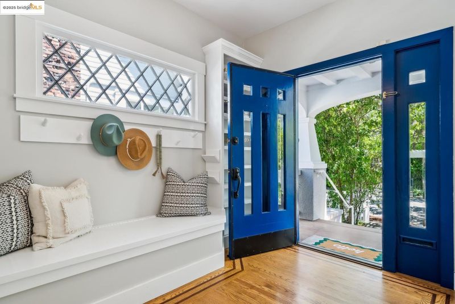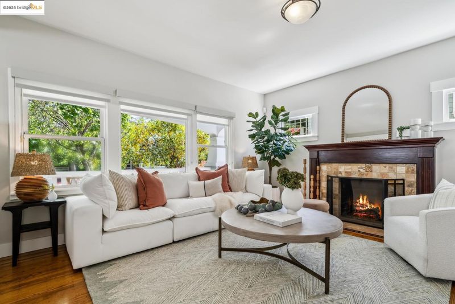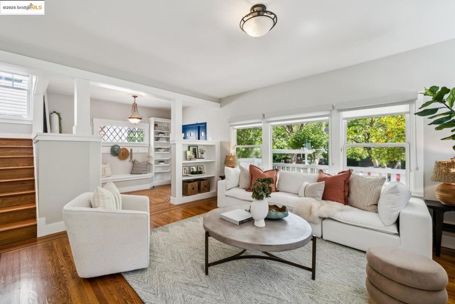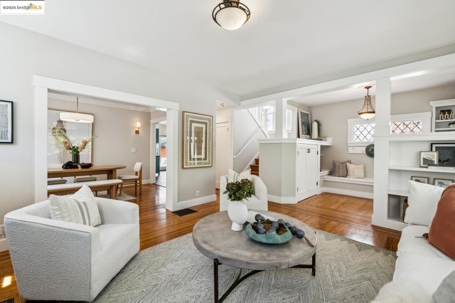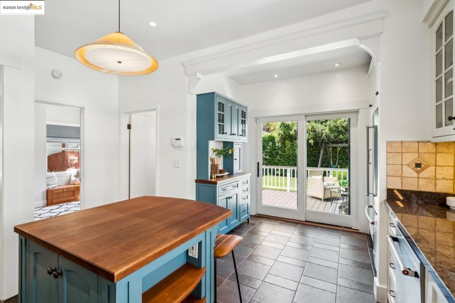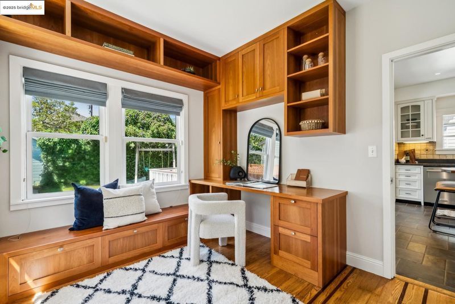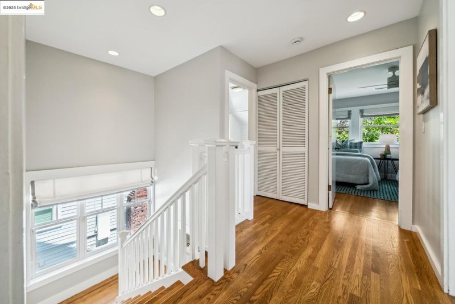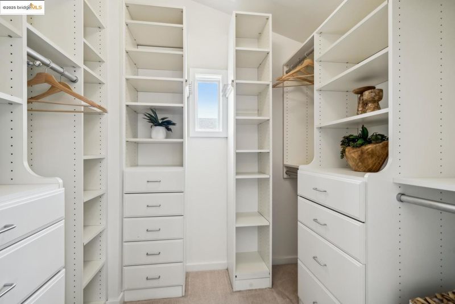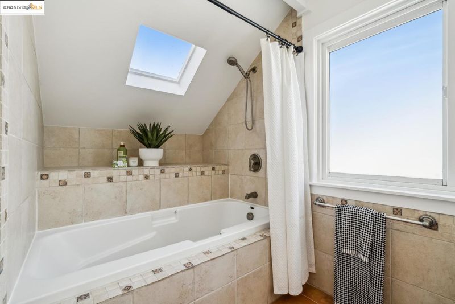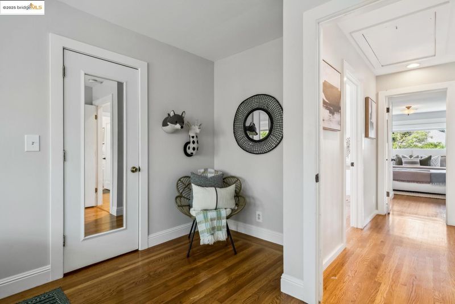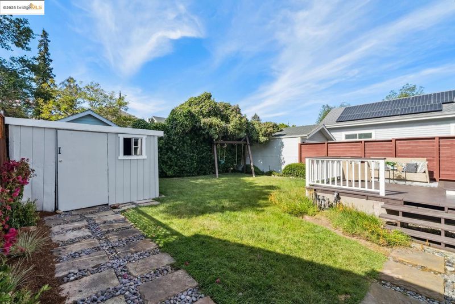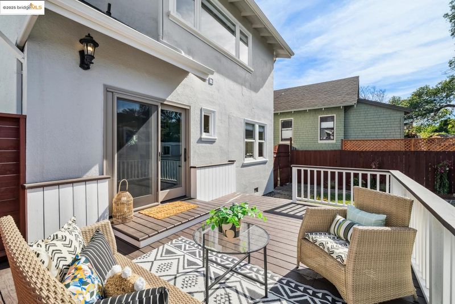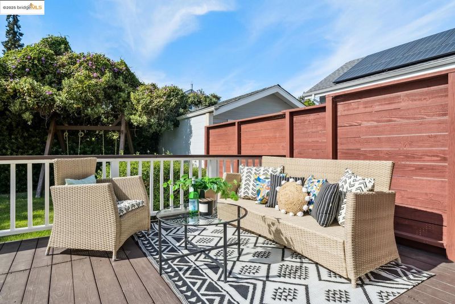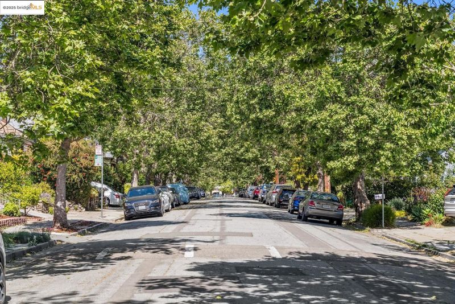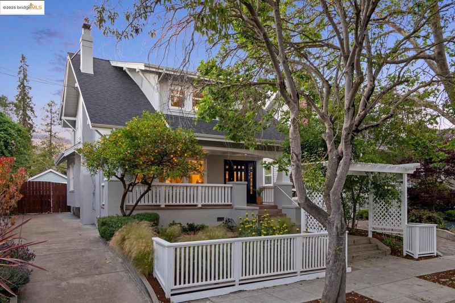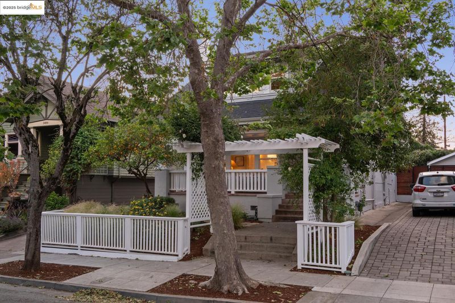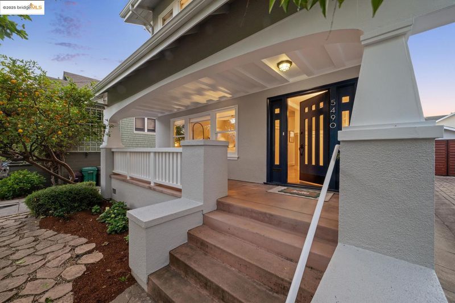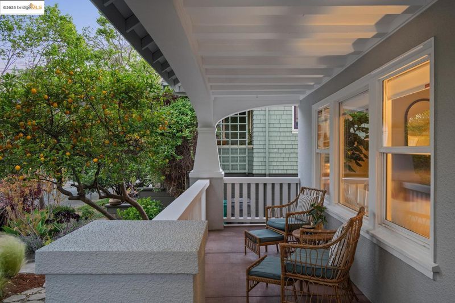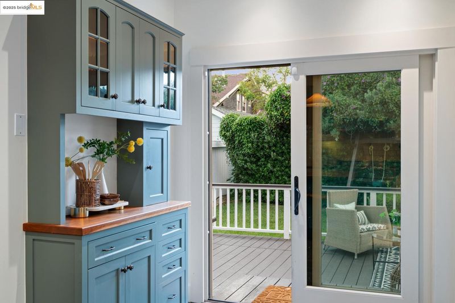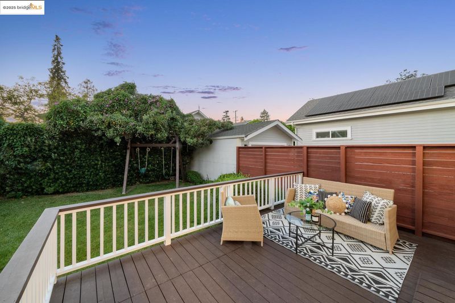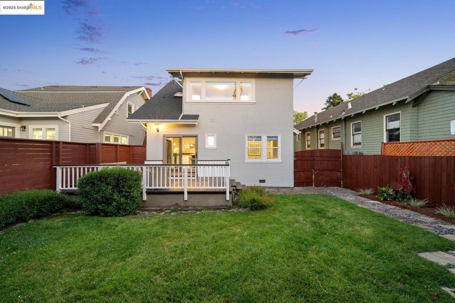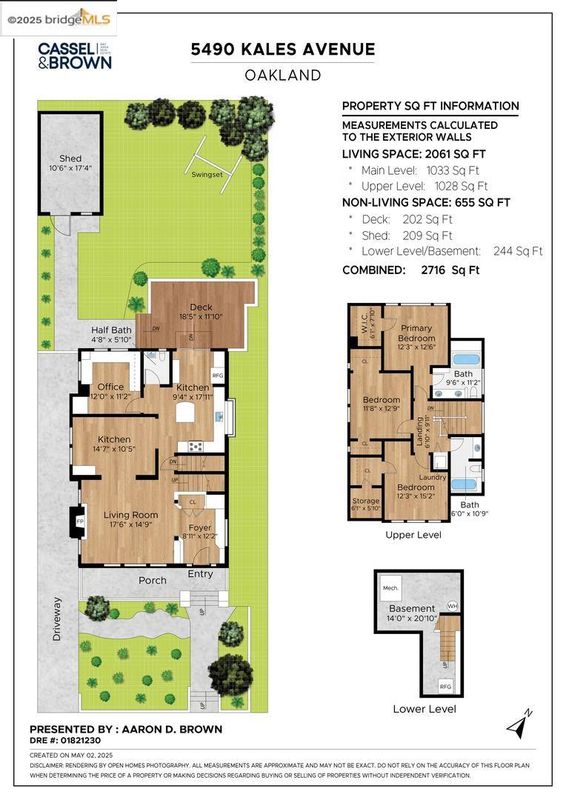
$1,995,000
2,061
SQ FT
$968
SQ/FT
5490 Kales AVE
@ College - Rockridge, Oakland
- 4 Bed
- 2.5 (2/1) Bath
- 0 Park
- 2,061 sqft
- Oakland
-

-
Thu May 8, 11:00 am - 1:00 pm
no comments
-
Sun May 11, 2:00 pm - 4:30 pm
no comments
Located on the perfect tree lined street and unmistakably Rockridge. At its heart: 5490 Kales, a stately Craftsman is equal parts architecture and atmosphere that has been extensively updated throughout the years. A rose studded trellis marks the entry, leading through pristine landscaping to a broad, welcoming porch - perfect for lazy afternoons and neighborhood connection. The grand foyer opens to scaled ceilings, original millwork, and light that moves with the day. Inside the home, distinct yet connected living, dining and kitchen spaces flow effortlessly. The kitchen - vivid and thoughtful, opens to a sunny rear deck and lush and private yard. Upstairs, the primary suite is a quiet retreat with skylit bath. Two more bedrooms and an additional bath offer calm and comfort, with ample storage and laundry right where you want it. Out back, the large level lawn is perfect for play, framed by mature greenery, and a detached garage with untapped potential - the optimal location for a back yard ADU. Beneath it all: rock-solid systems, from foundation to roof. And just blocks away—Rockridge’s celebrated shops, restaurants, coffee shops, grocery stores and more. People wait years to buy on this special block - don’t miss your opportunity to plant roots in this incredible home.
- Current Status
- New
- Original Price
- $1,995,000
- List Price
- $1,995,000
- On Market Date
- May 7, 2025
- Property Type
- Detached
- D/N/S
- Rockridge
- Zip Code
- 94618
- MLS ID
- 41096412
- APN
- 48A704426
- Year Built
- 1912
- Stories in Building
- 2
- Possession
- COE
- Data Source
- MAXEBRDI
- Origin MLS System
- Bridge AOR
Claremont Middle School
Public 6-8 Middle
Students: 485 Distance: 0.3mi
Mentoring Academy
Private 8-12 Coed
Students: 24 Distance: 0.5mi
Emerson Elementary School
Public K-5 Elementary, Coed
Students: 308 Distance: 0.6mi
Peralta Elementary School
Public K-5 Elementary
Students: 331 Distance: 0.7mi
Oakland Technical High School
Public 9-12 Secondary
Students: 2016 Distance: 0.7mi
The College Preparatory School
Private 9-12 Secondary, Coed
Students: 363 Distance: 0.7mi
- Bed
- 4
- Bath
- 2.5 (2/1)
- Parking
- 0
- Off Street
- SQ FT
- 2,061
- SQ FT Source
- Measured
- Lot SQ FT
- 4,240.0
- Lot Acres
- 0.1 Acres
- Pool Info
- None
- Kitchen
- Dishwasher, Gas Range, Refrigerator, Dryer, Washer, Gas Range/Cooktop, Island, Updated Kitchen
- Cooling
- None
- Disclosures
- Other - Call/See Agent
- Entry Level
- Exterior Details
- Garden/Play, Landscape Back, Landscape Front
- Flooring
- Hardwood Flrs Throughout
- Foundation
- Fire Place
- Wood Burning
- Heating
- Forced Air
- Laundry
- Laundry Closet, Upper Level
- Upper Level
- 3 Bedrooms, 2 Baths
- Main Level
- 1 Bedroom, 0.5 Bath
- Possession
- COE
- Basement
- Crawl Space, Partial
- Architectural Style
- Craftsman
- Non-Master Bathroom Includes
- Shower Over Tub
- Construction Status
- Existing
- Additional Miscellaneous Features
- Garden/Play, Landscape Back, Landscape Front
- Location
- Level
- Roof
- Composition Shingles
- Water and Sewer
- Public
- Fee
- Unavailable
MLS and other Information regarding properties for sale as shown in Theo have been obtained from various sources such as sellers, public records, agents and other third parties. This information may relate to the condition of the property, permitted or unpermitted uses, zoning, square footage, lot size/acreage or other matters affecting value or desirability. Unless otherwise indicated in writing, neither brokers, agents nor Theo have verified, or will verify, such information. If any such information is important to buyer in determining whether to buy, the price to pay or intended use of the property, buyer is urged to conduct their own investigation with qualified professionals, satisfy themselves with respect to that information, and to rely solely on the results of that investigation.
School data provided by GreatSchools. School service boundaries are intended to be used as reference only. To verify enrollment eligibility for a property, contact the school directly.
