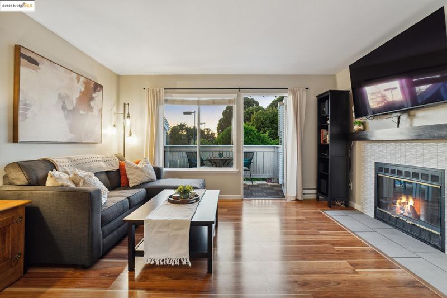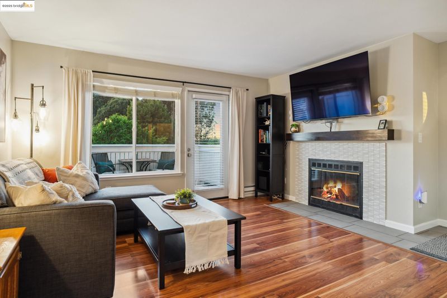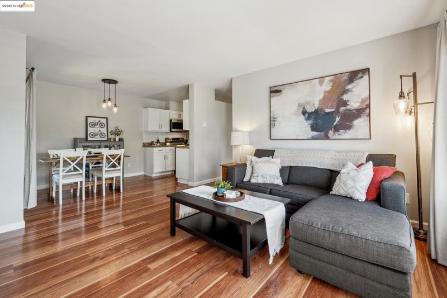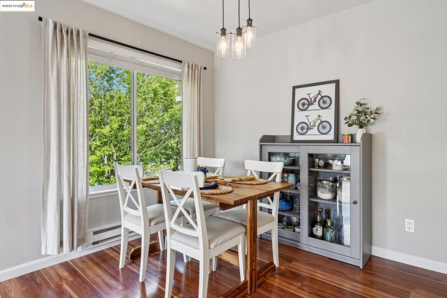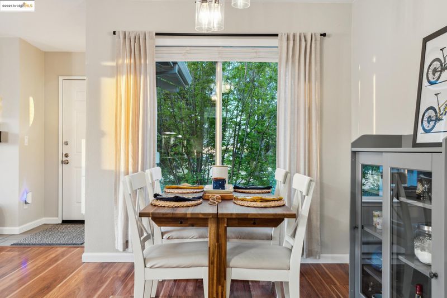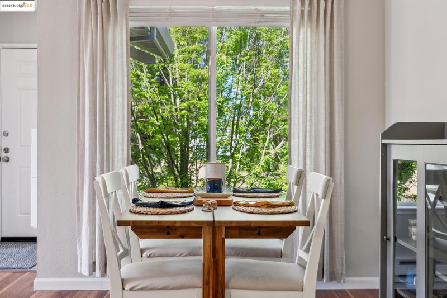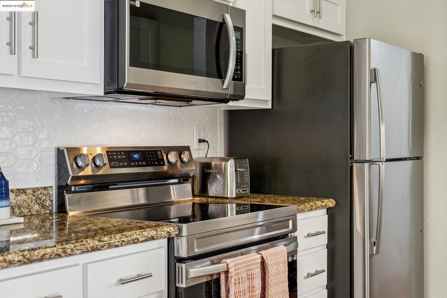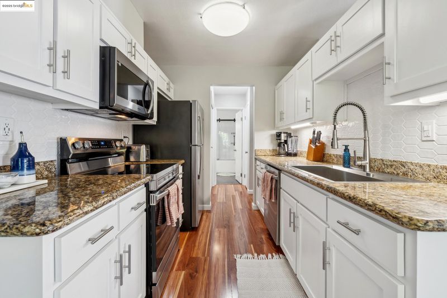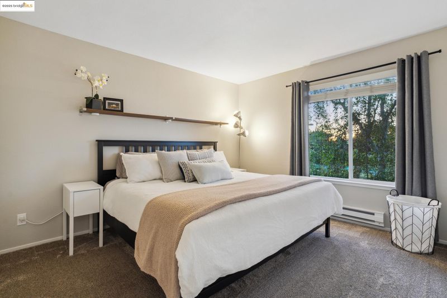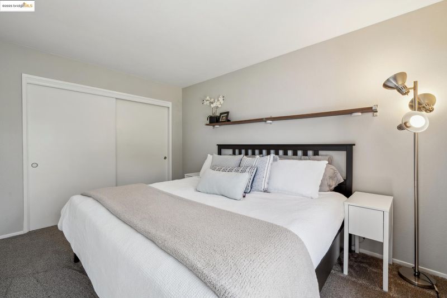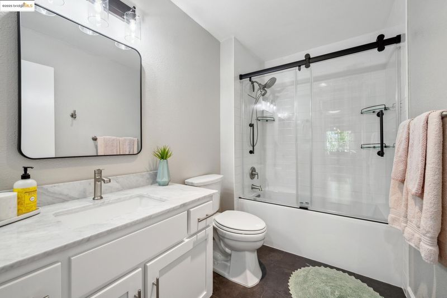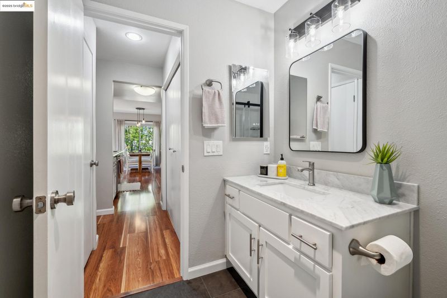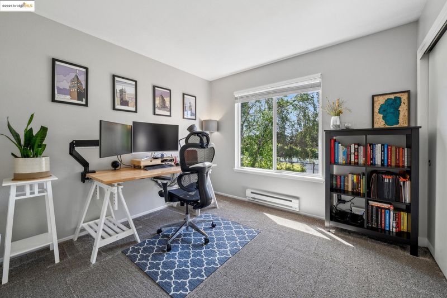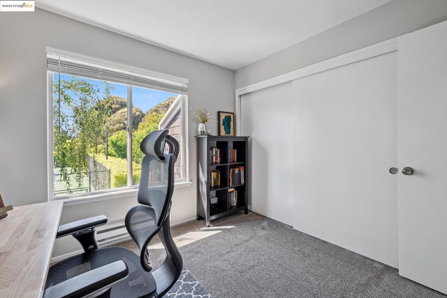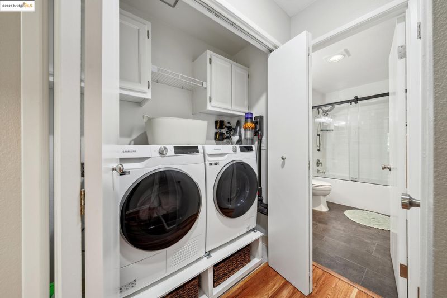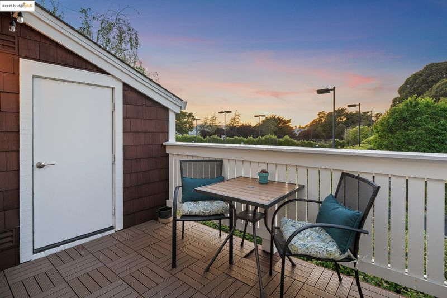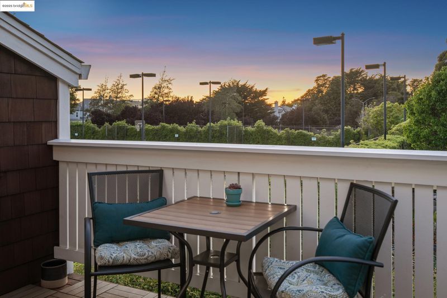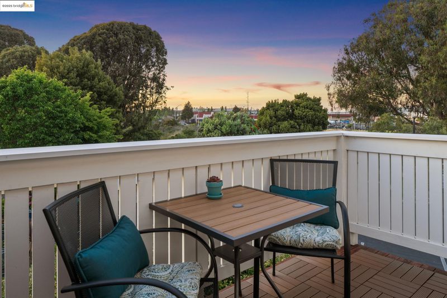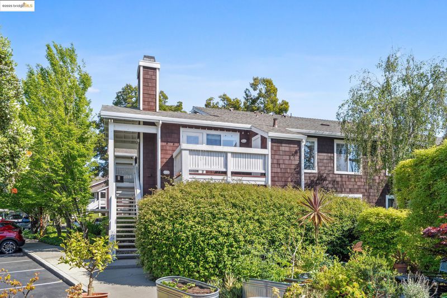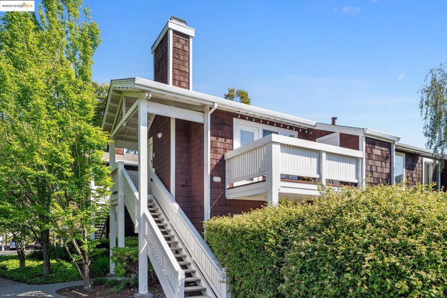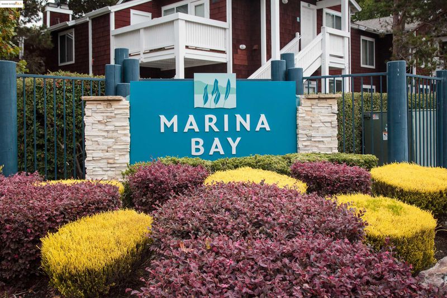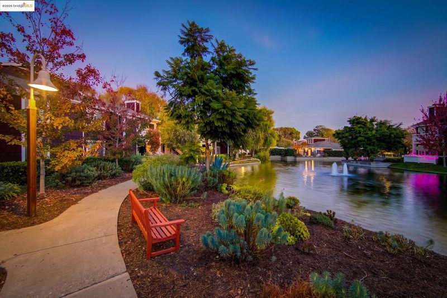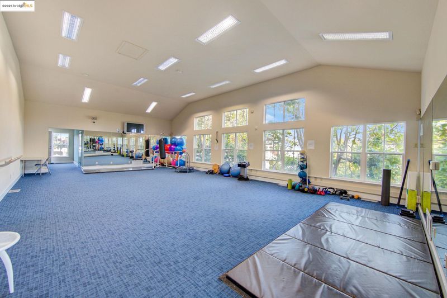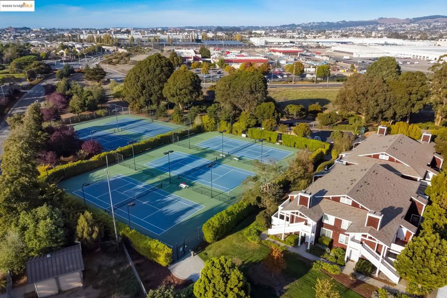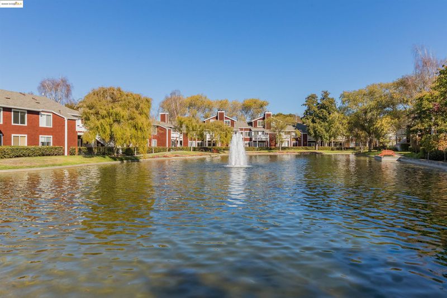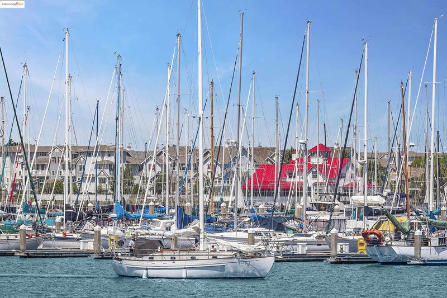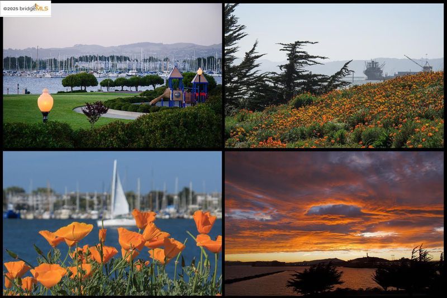
$465,000
847
SQ FT
$549
SQ/FT
30 Marina Lakes Dr
@ Marina Bay Pkwy - Marina Bay, Richmond
- 2 Bed
- 1 Bath
- 1 Park
- 847 sqft
- Richmond
-

Beautifully updated 2-bedroom, 1-bath condo in the Marina Lakes community. This sunny second-floor unit features high ceilings, updated flooring, and a fully updated bathroom with tasteful matte black finishes. The living space is bright and modern with modern fixtures complete with a wood-burning fireplace. The kitchen includes stainless steel appliances—refrigerator, stove, dishwasher, and garbage disposal—and a dining area just off the kitchen. Enjoy the convenience of a new washer and dryer with stylish built-in storage in the laundry area. Both bedrooms are spacious and comfortable. Step outside to a sunny private balcony with an outdoor storage closet. Residents of Marina Lakes enjoy top-tier amenities, including two pools, hot tubs, a fitness center, and clubhouse access. Blocks away from Marina Bay Yacht Harbor with views of San Francisco, San Francisco Bay trails and the parks open space, which includes a Farmers Market on Sundays. Richmond Ferry station being around corner provides ease of access to SF plus easy access to freeways makes this location commuters dream.
- Current Status
- New
- Original Price
- $465,000
- List Price
- $465,000
- On Market Date
- May 16, 2025
- Property Type
- Condominium
- D/N/S
- Marina Bay
- Zip Code
- 94804
- MLS ID
- 41097783
- APN
- 5606800299
- Year Built
- 1992
- Stories in Building
- 1
- Possession
- COE, Negotiable
- Data Source
- MAXEBRDI
- Origin MLS System
- Bridge AOR
John Henry High
Charter 9-12
Students: 320 Distance: 0.6mi
Richmond Charter Elementary-Benito Juarez
Charter K-5
Students: 421 Distance: 0.7mi
Richmond Charter Academy
Charter 6-8 Coed
Students: 269 Distance: 0.7mi
Caliber Beta Academy
Charter K-8
Students: 802 Distance: 1.0mi
Kennedy High School
Public 9-12 Secondary
Students: 851 Distance: 1.0mi
Coronado Elementary School
Public K-6 Elementary
Students: 435 Distance: 1.0mi
- Bed
- 2
- Bath
- 1
- Parking
- 1
- Assigned, Space Per Unit - 1, Guest, Parking Lot
- SQ FT
- 847
- SQ FT Source
- Public Records
- Lot SQ FT
- 2,124.0
- Lot Acres
- 0.05 Acres
- Pool Info
- In Ground, Community
- Kitchen
- Dishwasher, Disposal, Microwave, Free-Standing Range, Refrigerator, Dryer, Washer, Counter - Solid Surface, Garbage Disposal, Range/Oven Free Standing, Updated Kitchen
- Cooling
- No Air Conditioning
- Disclosures
- Other - Call/See Agent
- Entry Level
- 1
- Exterior Details
- Private Entrance, See Remarks
- Flooring
- Tile, Engineered Wood
- Foundation
- Fire Place
- Living Room, Wood Burning
- Heating
- Baseboard
- Laundry
- Dryer, Laundry Closet, Washer, In Unit, Cabinets
- Main Level
- None
- Possession
- COE, Negotiable
- Architectural Style
- Contemporary
- Construction Status
- Existing
- Additional Miscellaneous Features
- Private Entrance, See Remarks
- Location
- Other
- Pets
- Yes
- Roof
- Composition Shingles
- Fee
- $675
MLS and other Information regarding properties for sale as shown in Theo have been obtained from various sources such as sellers, public records, agents and other third parties. This information may relate to the condition of the property, permitted or unpermitted uses, zoning, square footage, lot size/acreage or other matters affecting value or desirability. Unless otherwise indicated in writing, neither brokers, agents nor Theo have verified, or will verify, such information. If any such information is important to buyer in determining whether to buy, the price to pay or intended use of the property, buyer is urged to conduct their own investigation with qualified professionals, satisfy themselves with respect to that information, and to rely solely on the results of that investigation.
School data provided by GreatSchools. School service boundaries are intended to be used as reference only. To verify enrollment eligibility for a property, contact the school directly.
