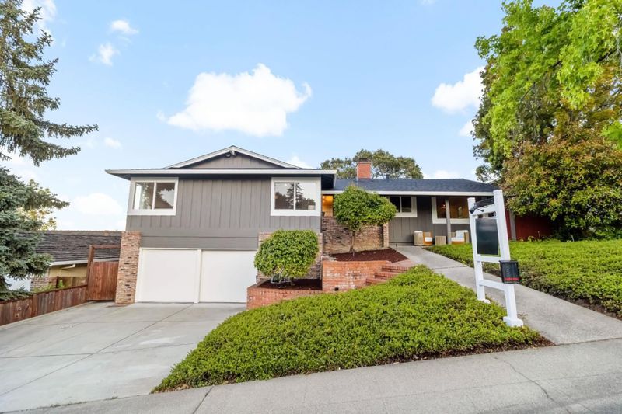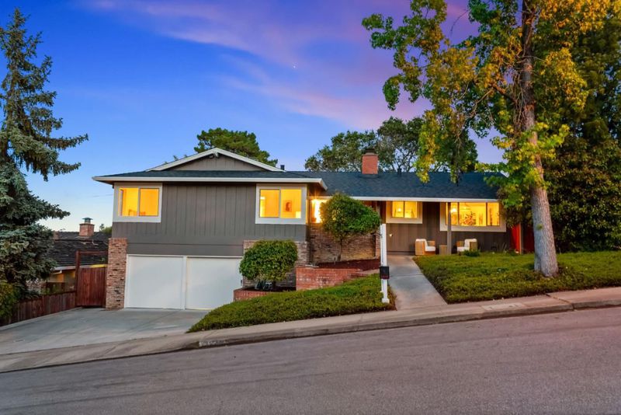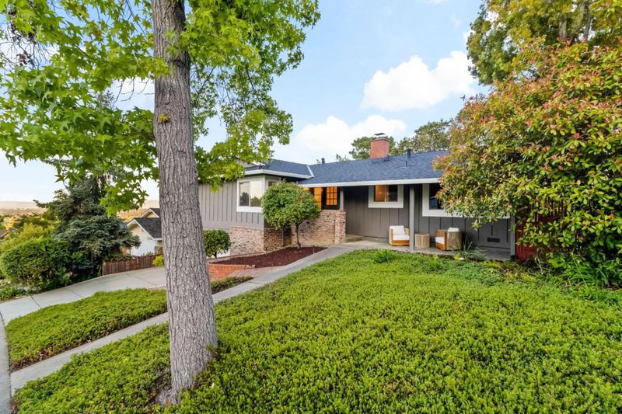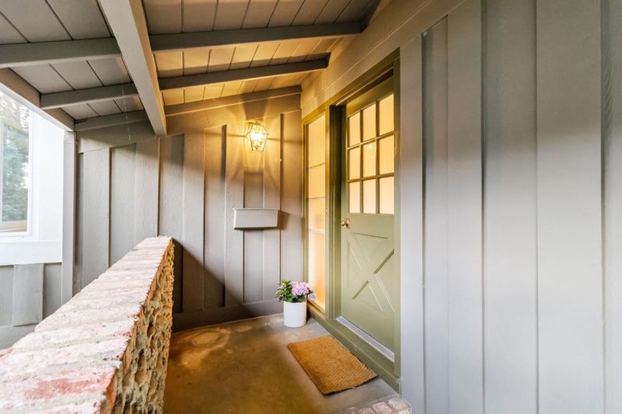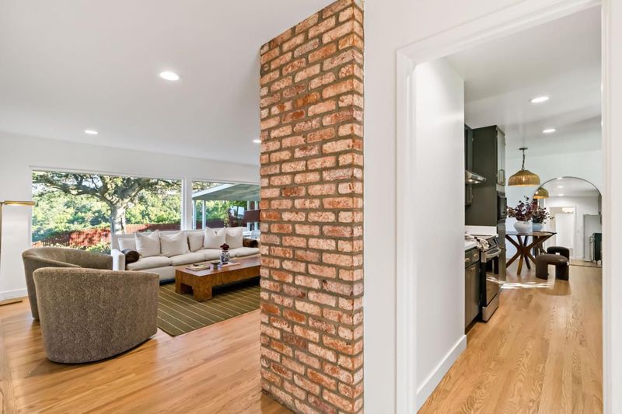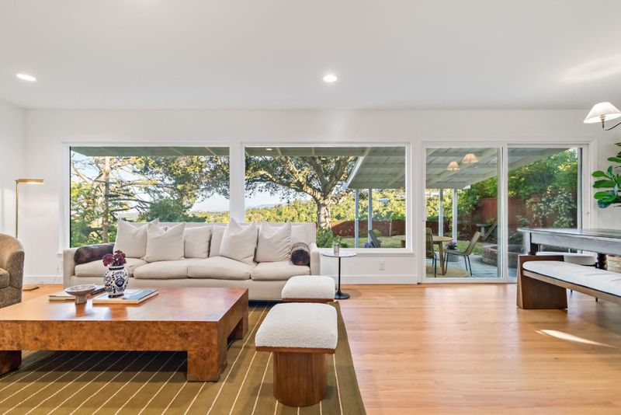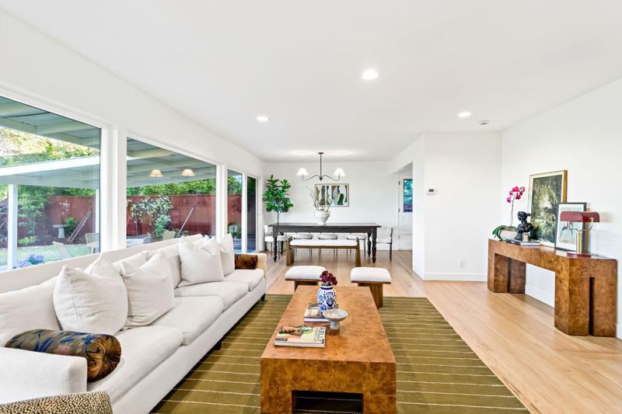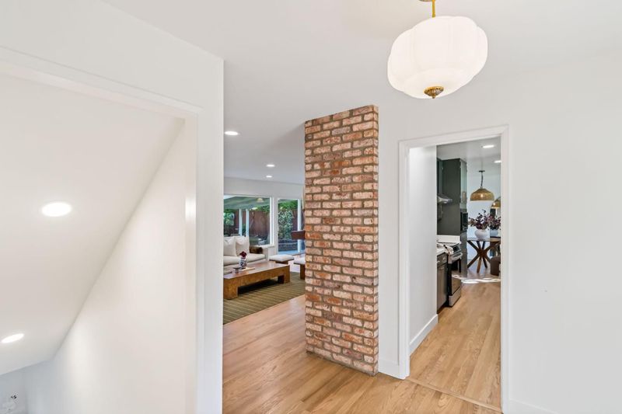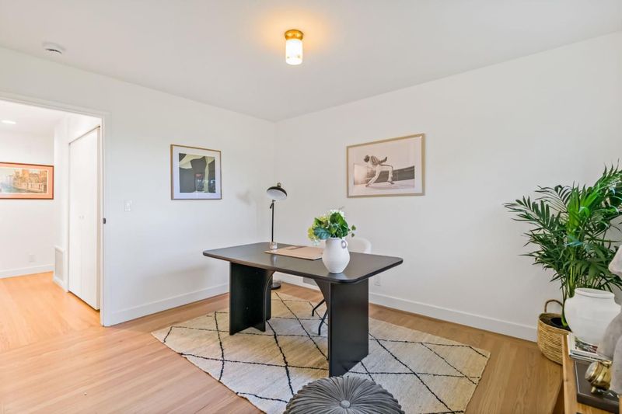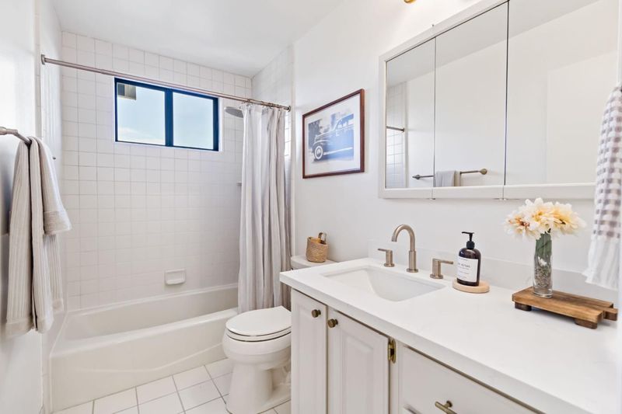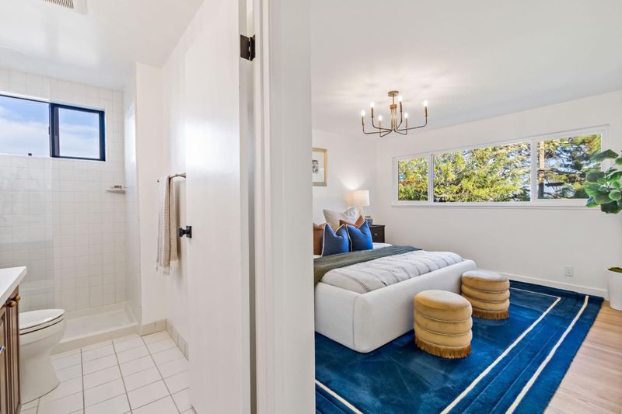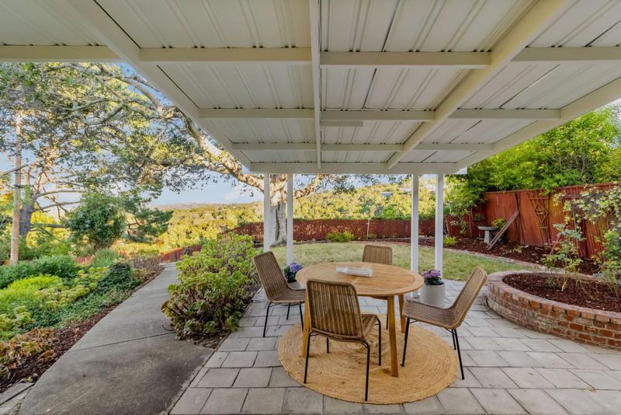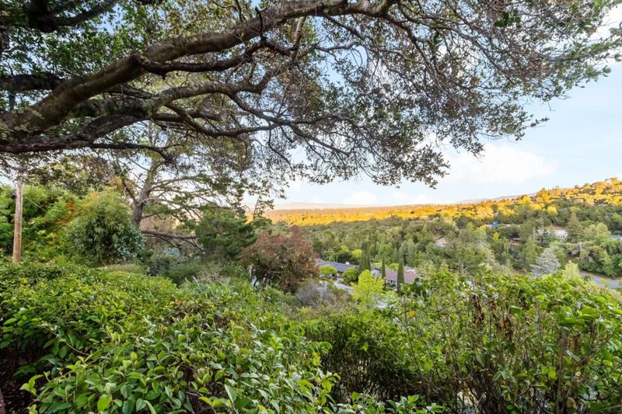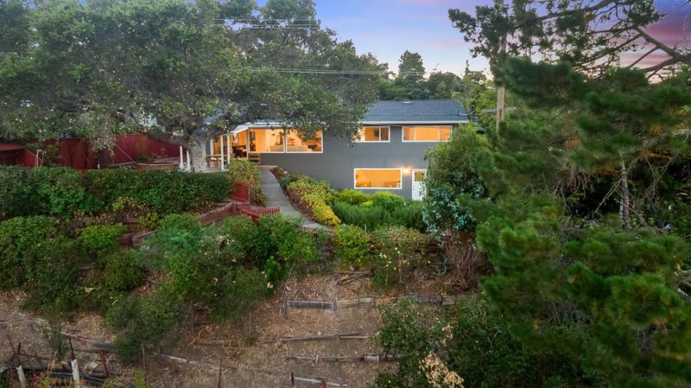
$2,500,000
2,030
SQ FT
$1,232
SQ/FT
3831 Vineyard Drive
@ Cambridge - 335 - Farm Hills Estates Etc., Redwood City
- 4 Bed
- 3 (2/1) Bath
- 2 Park
- 2,030 sqft
- REDWOOD CITY
-

-
Sun Jun 15, 1:30 pm - 4:00 pm
Beautiful Farm Hill home with a magical view from many vantage points. Walking distance to Roy Cloud k-8 and Stulstaff Park. Immaculate and light hardwood floors throughout the home. Large living room with windows looking out onto the city. Cozy family room that looks out at the backyard and gardens. Master suite and 3 bedrooms upstairs, with an additional rec room downstairs. Open kitchen/dining room connects to a large patio and grass area with a gorgeous view that connects to the lower yard. The large oak tree, succulent gardens and path ways make the backyard a majestic retreat. This home is so light and bright it has to be seen and enjoyed in person. The street is quiet and tree-lined making this the perfect place to live. 2 minute drive to 280 exit, and a few minute drive to downtown Redwood City.
- Days on Market
- 1 day
- Current Status
- Active
- Original Price
- $2,500,000
- List Price
- $2,500,000
- On Market Date
- Jun 14, 2025
- Property Type
- Single Family Home
- Area
- 335 - Farm Hills Estates Etc.
- Zip Code
- 94061
- MLS ID
- ML82011107
- APN
- 057-423-190
- Year Built
- 1960
- Stories in Building
- 1
- Possession
- Unavailable
- Data Source
- MLSL
- Origin MLS System
- MLSListings, Inc.
Bright Horizon Chinese School
Private K-5 Elementary, Coed
Students: 149 Distance: 0.2mi
Roy Cloud Elementary School
Public K-8 Elementary
Students: 811 Distance: 0.3mi
Emerald Hills Academy
Private 1-12
Students: NA Distance: 0.5mi
Adelante Spanish Immersion School
Public K-5 Elementary, Yr Round
Students: 470 Distance: 0.7mi
Woodside Hills Christian Academy
Private PK-12 Combined Elementary And Secondary, Religious, Nonprofit
Students: 105 Distance: 0.9mi
Roosevelt Elementary School
Public K-8 Special Education Program, Elementary, Yr Round
Students: 555 Distance: 1.0mi
- Bed
- 4
- Bath
- 3 (2/1)
- Parking
- 2
- Attached Garage
- SQ FT
- 2,030
- SQ FT Source
- Unavailable
- Lot SQ FT
- 9,130.0
- Lot Acres
- 0.209596 Acres
- Kitchen
- Countertop - Quartz, Garbage Disposal, Hood Over Range, Microwave, Oven Range
- Cooling
- Central AC
- Dining Room
- Formal Dining Room
- Disclosures
- NHDS Report
- Family Room
- Separate Family Room
- Flooring
- Hardwood
- Foundation
- Concrete Perimeter and Slab
- Fire Place
- Wood Burning
- Heating
- Central Forced Air
- Laundry
- Inside, Washer / Dryer
- Views
- City Lights, Hills
- Fee
- Unavailable
MLS and other Information regarding properties for sale as shown in Theo have been obtained from various sources such as sellers, public records, agents and other third parties. This information may relate to the condition of the property, permitted or unpermitted uses, zoning, square footage, lot size/acreage or other matters affecting value or desirability. Unless otherwise indicated in writing, neither brokers, agents nor Theo have verified, or will verify, such information. If any such information is important to buyer in determining whether to buy, the price to pay or intended use of the property, buyer is urged to conduct their own investigation with qualified professionals, satisfy themselves with respect to that information, and to rely solely on the results of that investigation.
School data provided by GreatSchools. School service boundaries are intended to be used as reference only. To verify enrollment eligibility for a property, contact the school directly.
