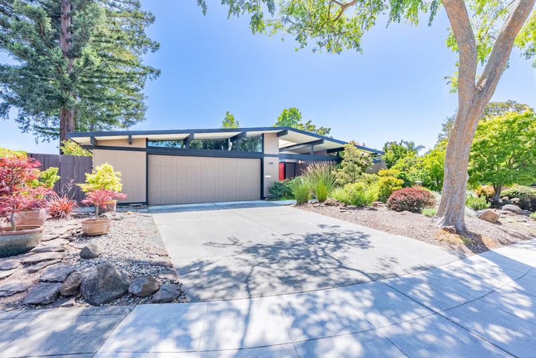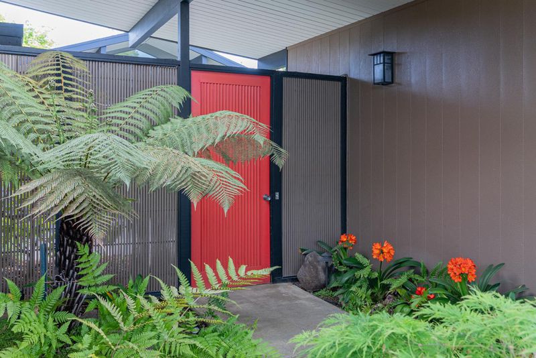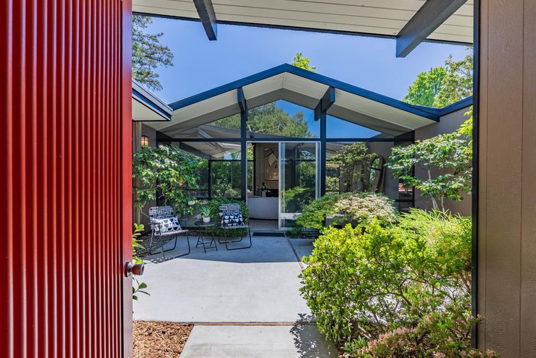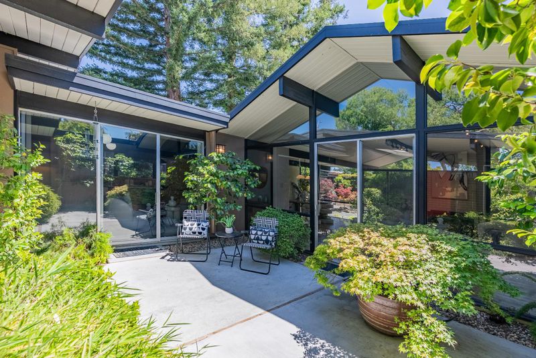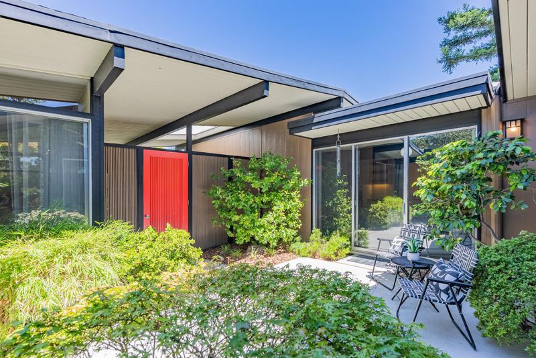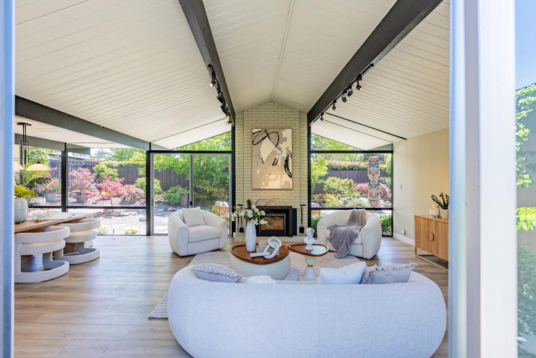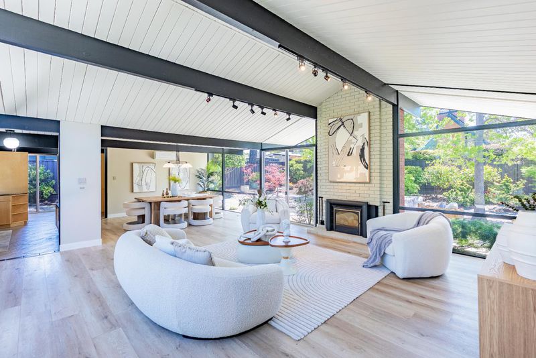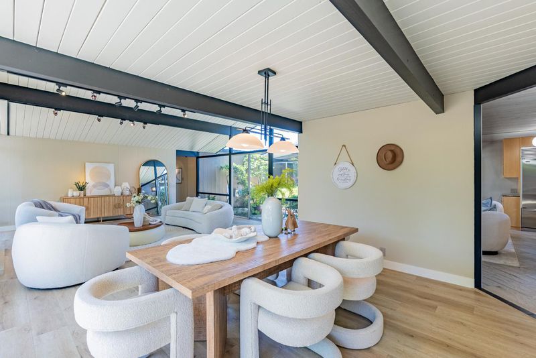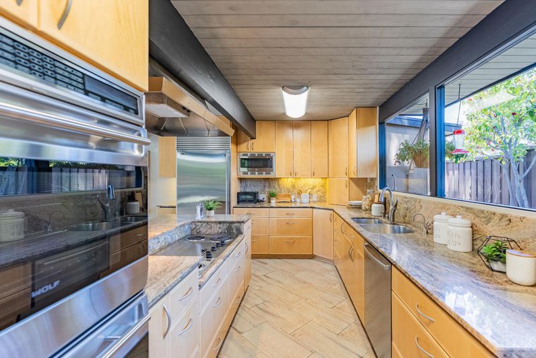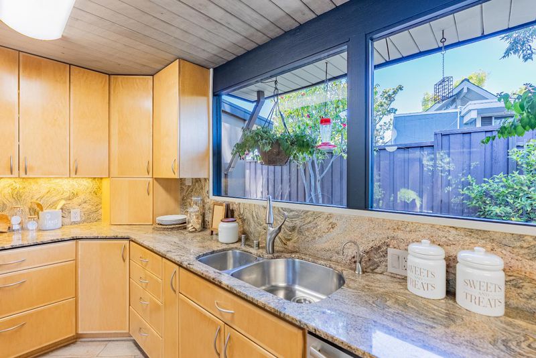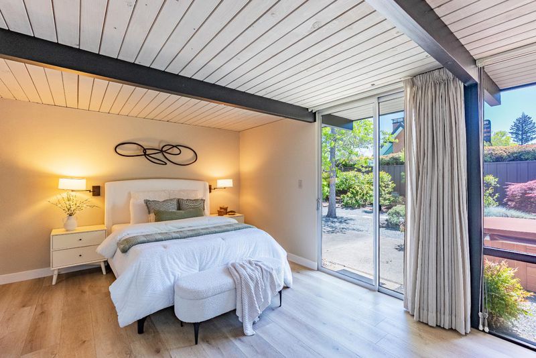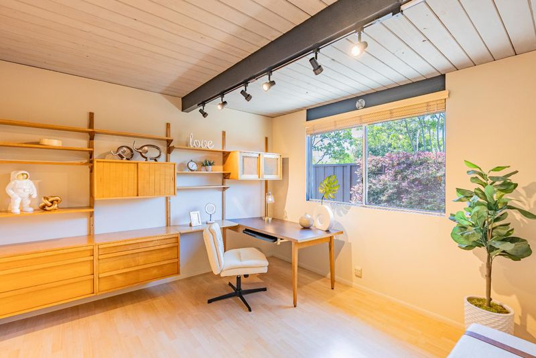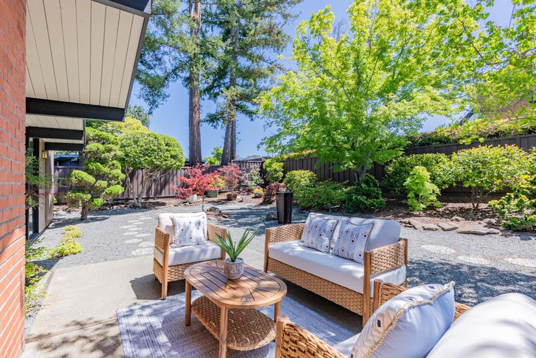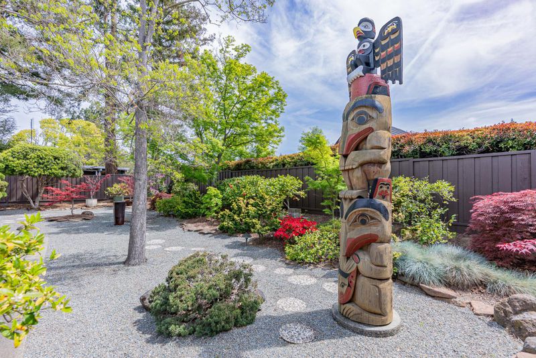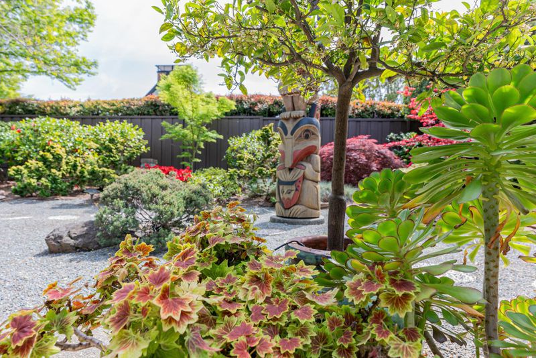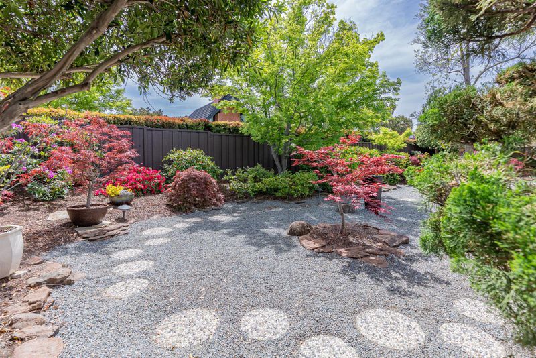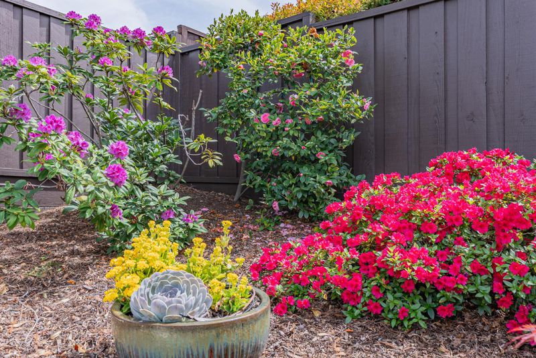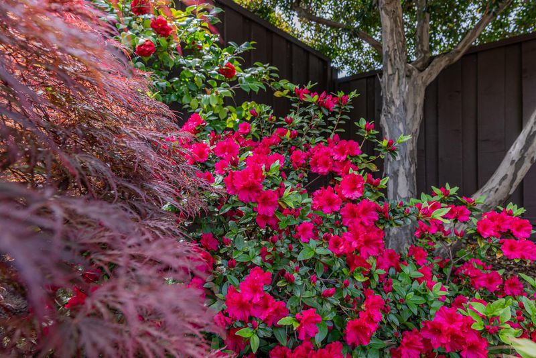
$3,188,000
2,153
SQ FT
$1,481
SQ/FT
814 Beaverton Court
@ Lennox Way - 19 - Sunnyvale, Sunnyvale
- 4 Bed
- 2 Bath
- 2 Park
- 2,153 sqft
- SUNNYVALE
-

-
Fri May 9, 3:00 pm - 6:00 pm
-
Sat May 10, 1:30 pm - 4:30 pm
-
Sun May 11, 1:30 pm - 4:30 pm
Rare Eichler-designed home that feels like a year-round tropical getaway. Perched on a private corner lot and just a short stroll from top-rated schools, De Anza Square Shopping Center and Las Palmas and Sunnyvale Community Center Park. Only minutes from downtown Sunnyvale/Caltrain. Before you even step inside, a stunning atrium welcomes you, linking the homes spaces. The open-concept interior is filled with natural light from soaring windows and features dramatic open-beam ceilings and gleaming new SPC floors. A cozy fireplace and heat/AC ensure year-round comfort. The gourmet kitchen/family room combo includes high-end stainless-steel appliances, granite countertops, slate floors, ample cabinetry and large pantry. All bedrooms are spacious with their own closets and the tranquil primary suite offers an en-suite bathroom with stall shower and access to the backyard. Additional highlights include a two-car garage, laundry room with extra storage and a unique Japanese-inspired backyard with xeriscape garden, variety of vibrant plants and flowers, jacuzzi and a striking totem pole centerpiece, a true conversation piece. Ideally located near Silicon Valley's major tech hubs, Apple, Google and Meta, with easy access to highways 85 and 280. Don't miss this rare find. It will go FAST!
- Days on Market
- 1 day
- Current Status
- Active
- Original Price
- $3,188,000
- List Price
- $3,188,000
- On Market Date
- May 7, 2025
- Property Type
- Single Family Home
- Area
- 19 - Sunnyvale
- Zip Code
- 94087
- MLS ID
- ML82005807
- APN
- 323-04-028
- Year Built
- 1968
- Stories in Building
- 1
- Possession
- Unavailable
- Data Source
- MLSL
- Origin MLS System
- MLSListings, Inc.
Resurrection Elementary School
Private PK-8 Elementary, Religious, Coed
Students: 235 Distance: 0.3mi
Challenger - Sunnyvale
Private PK-8 Elementary, Coed
Students: 554 Distance: 0.4mi
French American School Of Silicon Valley
Private K-5 Nonprofit
Students: 121 Distance: 0.5mi
French American School Of Silicon Valley
Private PK-5 Elementary, Coed
Students: 168 Distance: 0.5mi
Adult And Community Education
Public n/a Adult Education
Students: NA Distance: 0.6mi
Amrita Academy
Private 5-12
Students: NA Distance: 0.6mi
- Bed
- 4
- Bath
- 2
- Shower over Tub - 1, Stall Shower, Tile
- Parking
- 2
- Attached Garage, On Street
- SQ FT
- 2,153
- SQ FT Source
- Unavailable
- Lot SQ FT
- 8,610.0
- Lot Acres
- 0.197658 Acres
- Pool Info
- Spa / Hot Tub
- Kitchen
- Cooktop - Electric, Countertop - Granite, Dishwasher, Exhaust Fan, Garbage Disposal, Hood Over Range, Island, Microwave, Oven - Double, Oven - Electric, Oven Range - Electric, Pantry, Refrigerator
- Cooling
- Window / Wall Unit
- Dining Room
- Dining Area, Eat in Kitchen
- Disclosures
- Natural Hazard Disclosure, NHDS Report
- Family Room
- Kitchen / Family Room Combo
- Flooring
- Vinyl / Linoleum
- Foundation
- Concrete Perimeter
- Fire Place
- Wood Burning
- Heating
- Radiant
- Laundry
- In Utility Room, Washer / Dryer
- Architectural Style
- Eichler
- Fee
- Unavailable
MLS and other Information regarding properties for sale as shown in Theo have been obtained from various sources such as sellers, public records, agents and other third parties. This information may relate to the condition of the property, permitted or unpermitted uses, zoning, square footage, lot size/acreage or other matters affecting value or desirability. Unless otherwise indicated in writing, neither brokers, agents nor Theo have verified, or will verify, such information. If any such information is important to buyer in determining whether to buy, the price to pay or intended use of the property, buyer is urged to conduct their own investigation with qualified professionals, satisfy themselves with respect to that information, and to rely solely on the results of that investigation.
School data provided by GreatSchools. School service boundaries are intended to be used as reference only. To verify enrollment eligibility for a property, contact the school directly.
