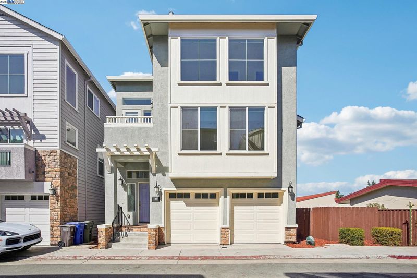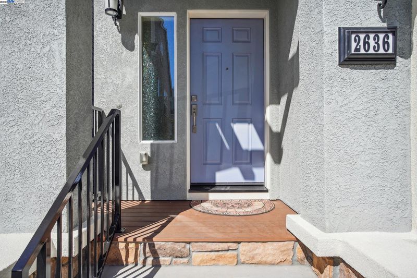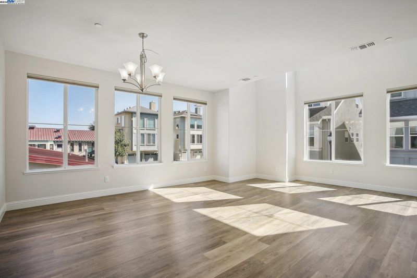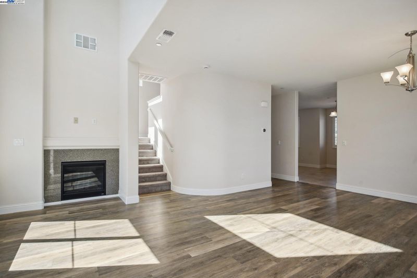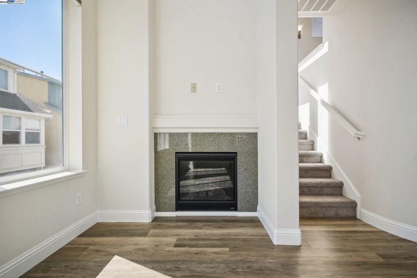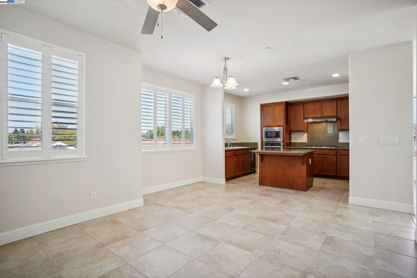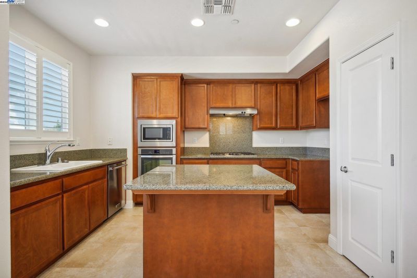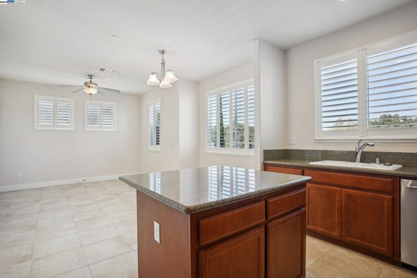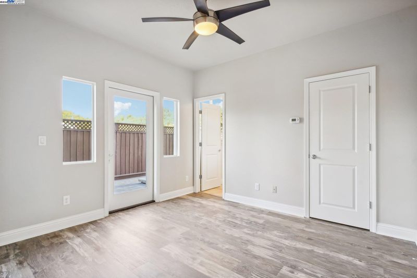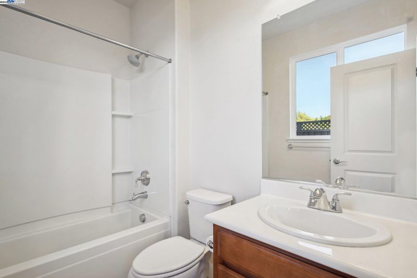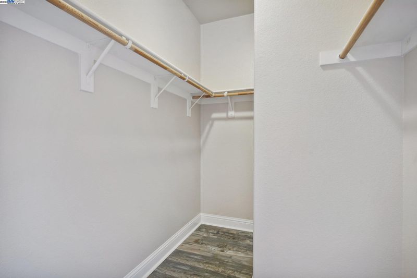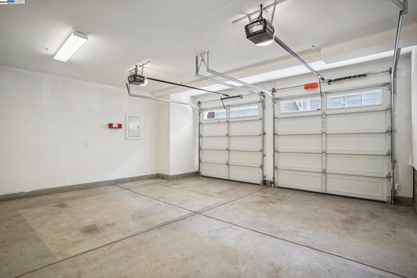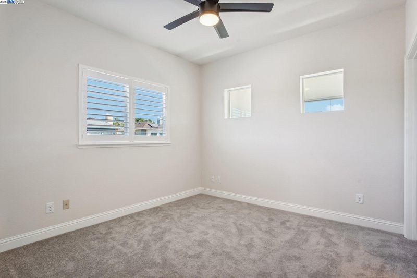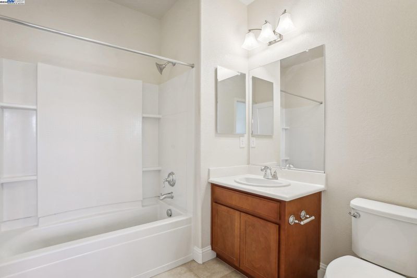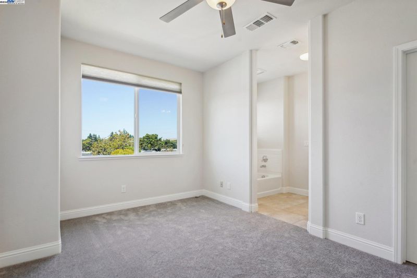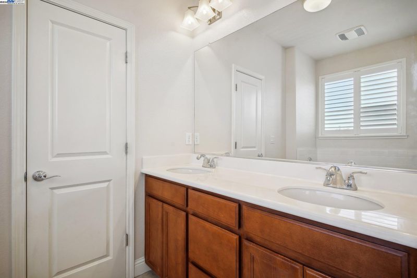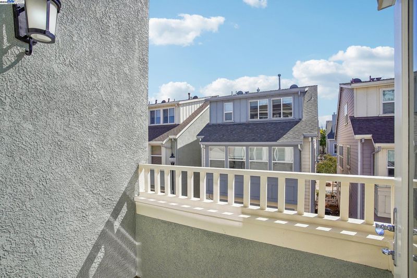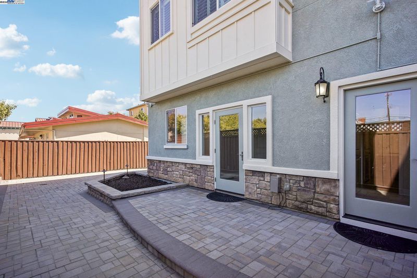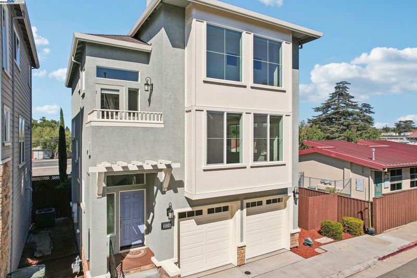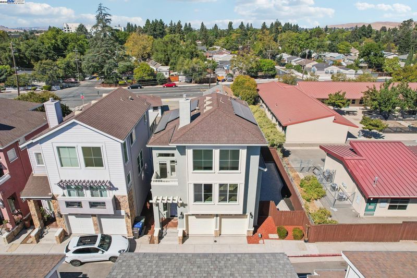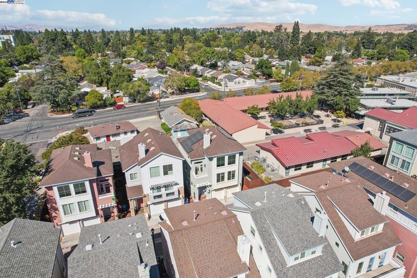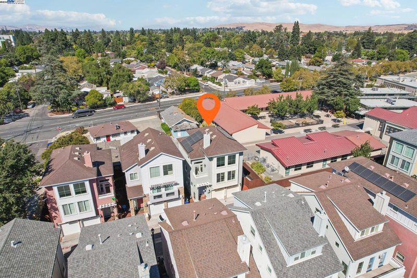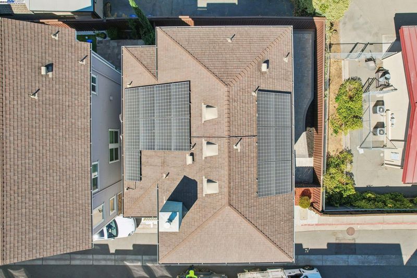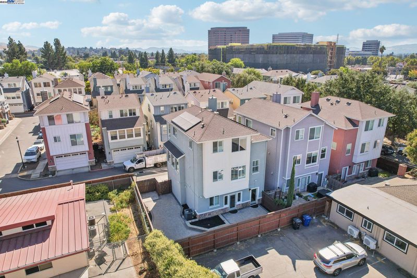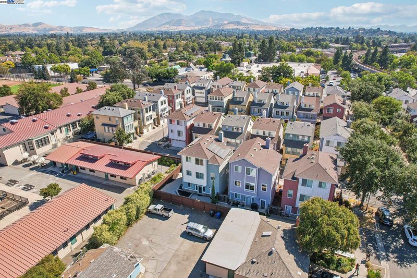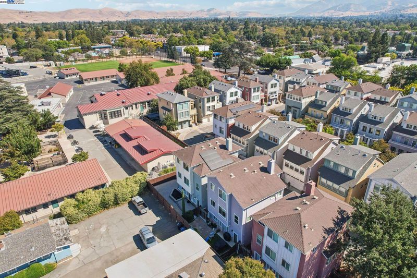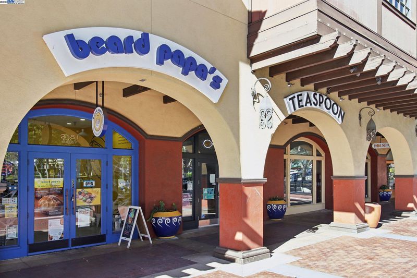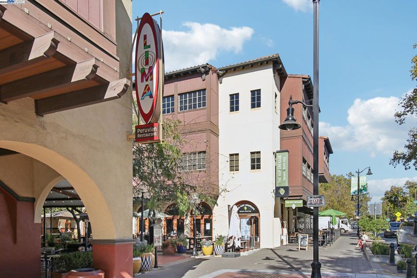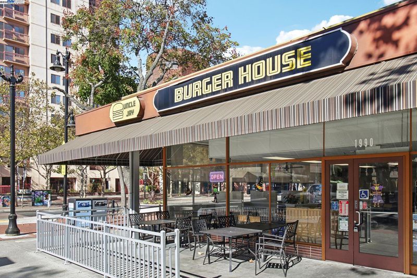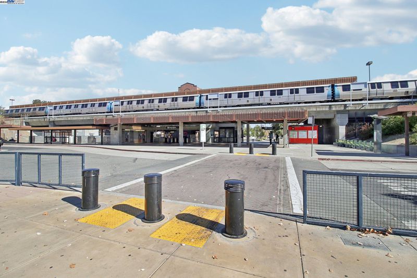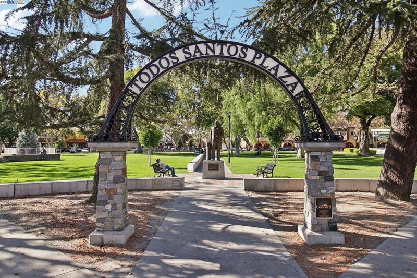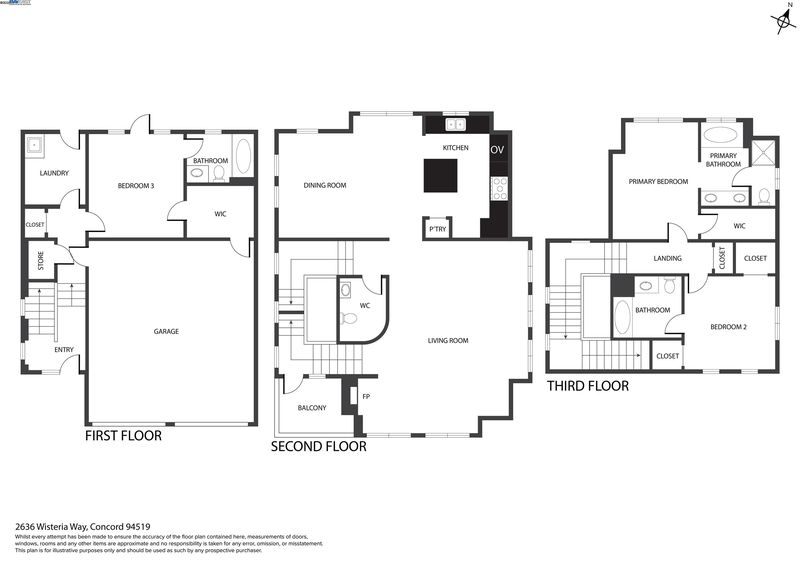
$899,000
1,810
SQ FT
$497
SQ/FT
2636 Wisteria Way
@ Willow Pass - Concord
- 3 Bed
- 3.5 (3/1) Bath
- 2 Park
- 1,810 sqft
- Concord
-

Gorgeous inside and out, this beautifully updated residence is pristine and perfect, located in a highly desirable community with charming curb appeal and just minutes away from BART! The exterior shines with brand new paint and a gorgeous first impression. There is an owned solar system that adds modern efficiency and sought after cost savings for the home. Inside you will find luxury at every turn, with 3 spacious en suite bedrooms, 3.5 bathrooms, and a generous open floor plan that invites natural light and comfort. The home has brand new exterior and interior paint, plantation shutters, and motorized shades that adds to the luxury amenities you will enjoy throughout. Convenience meets comfort with a first-floor en suite bedroom, perfect for hosting family or guests. Upstairs, the main living space impresses with a gourmet kitchen, a sun-filled family room, and spectacular views. Two additional en suite bedrooms complete the home to for flexibility and functionality. The low maintenance, professionally designed backyard, featuring $50k in stunning stone and rock landscaping, is perfect for entertaining or just enjoying the outdoors. Located close to shopping, steps to BART and ideal for commuting, this elegant masterpiece shines bright and is truly one of a kind. Welcome Home!
- Current Status
- New
- Original Price
- $899,000
- List Price
- $899,000
- On Market Date
- May 16, 2025
- Property Type
- Detached
- D/N/S
- Concord
- Zip Code
- 94519
- MLS ID
- 41097773
- APN
- 1112210255
- Year Built
- 2013
- Stories in Building
- 3
- Possession
- COE
- Data Source
- MAXEBRDI
- Origin MLS System
- BAY EAST
Crossroads High (Continuation) School
Public 9-12 Continuation
Students: 33 Distance: 0.1mi
Olympic Continuation High School
Public 9-12 Continuation
Students: 258 Distance: 0.1mi
Queen Of All Saints Elementary School
Private K-8 Elementary, Religious, Coed
Students: 222 Distance: 0.4mi
Diablo Valley
Private K-12 Combined Elementary And Secondary, Coed
Students: 43 Distance: 0.5mi
Mt. Diablo High School
Public 9-12 Secondary
Students: 1448 Distance: 0.5mi
Heights Elementary School
Public K-5 Elementary
Students: 615 Distance: 0.5mi
- Bed
- 3
- Bath
- 3.5 (3/1)
- Parking
- 2
- Attached, Garage Door Opener
- SQ FT
- 1,810
- SQ FT Source
- Public Records
- Lot SQ FT
- 2,395.0
- Lot Acres
- 0.06 Acres
- Pool Info
- None
- Kitchen
- Dishwasher, Gas Range, Microwave, Tankless Water Heater, Counter - Stone, Eat In Kitchen, Gas Range/Cooktop, Island, Pantry, Updated Kitchen
- Cooling
- Ceiling Fan(s), Zoned
- Disclosures
- None
- Entry Level
- Exterior Details
- Back Yard
- Flooring
- Tile, Carpet, Engineered Wood
- Foundation
- Fire Place
- Family Room
- Heating
- Zoned
- Laundry
- Hookups Only, Laundry Room
- Main Level
- 1 Bedroom, 1 Bath, Main Entry
- Possession
- COE
- Architectural Style
- Contemporary
- Construction Status
- Existing
- Additional Miscellaneous Features
- Back Yard
- Location
- Regular
- Roof
- Tile
- Water and Sewer
- Public
- Fee
- $149
MLS and other Information regarding properties for sale as shown in Theo have been obtained from various sources such as sellers, public records, agents and other third parties. This information may relate to the condition of the property, permitted or unpermitted uses, zoning, square footage, lot size/acreage or other matters affecting value or desirability. Unless otherwise indicated in writing, neither brokers, agents nor Theo have verified, or will verify, such information. If any such information is important to buyer in determining whether to buy, the price to pay or intended use of the property, buyer is urged to conduct their own investigation with qualified professionals, satisfy themselves with respect to that information, and to rely solely on the results of that investigation.
School data provided by GreatSchools. School service boundaries are intended to be used as reference only. To verify enrollment eligibility for a property, contact the school directly.
