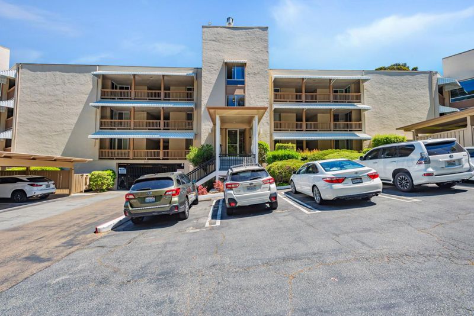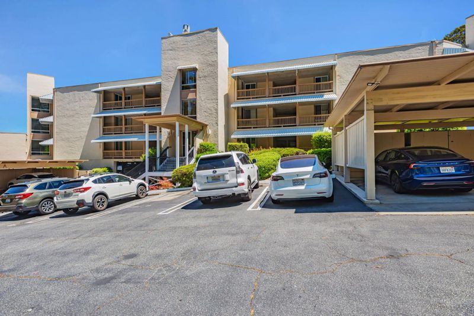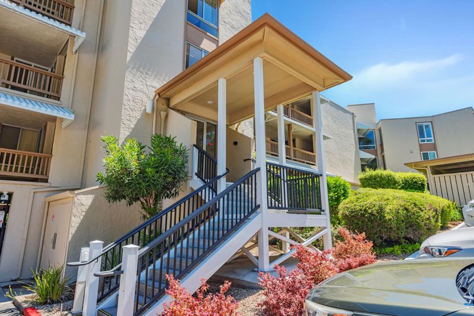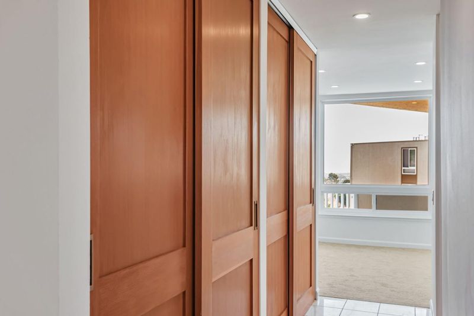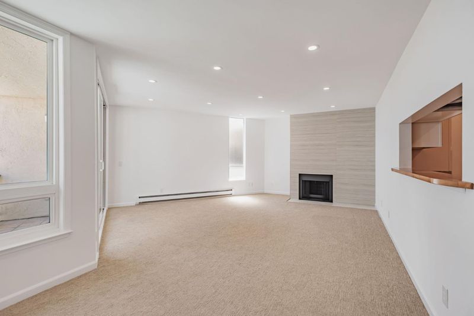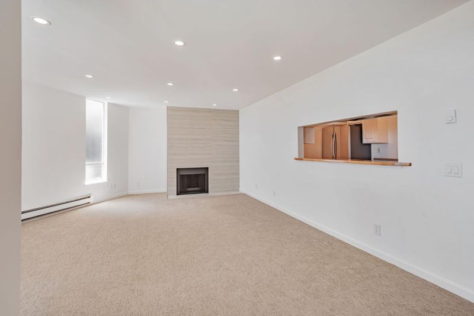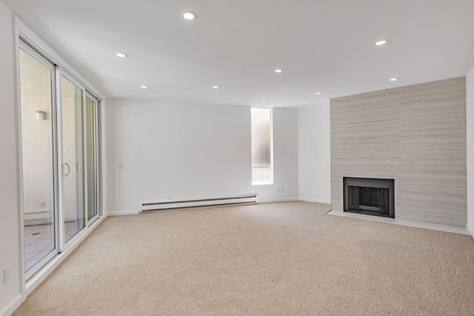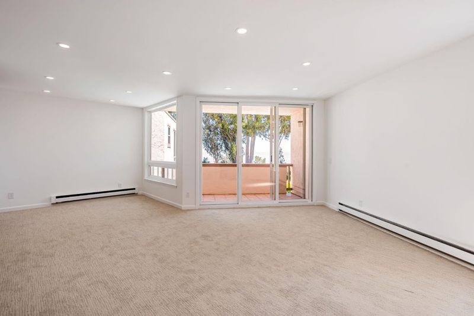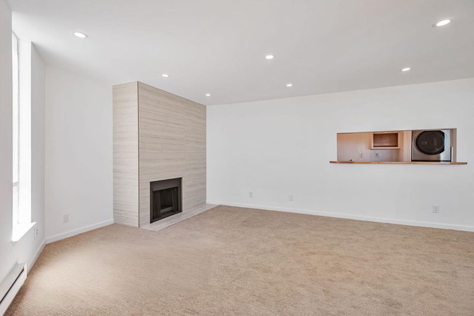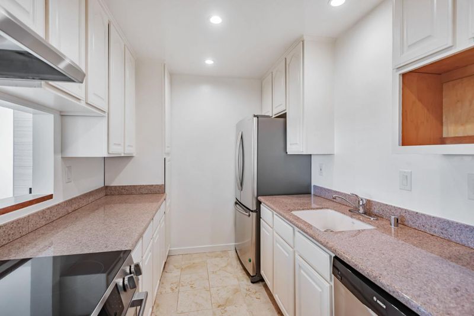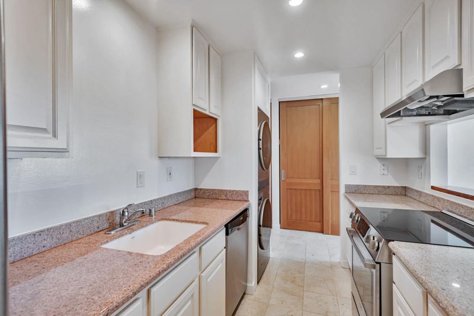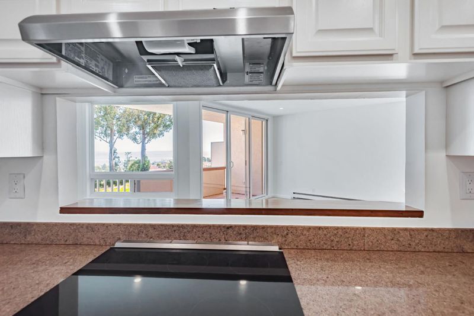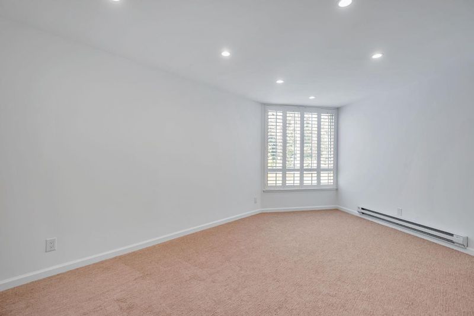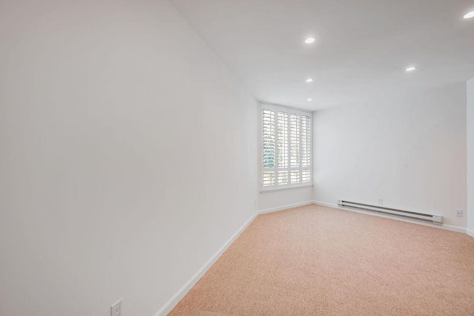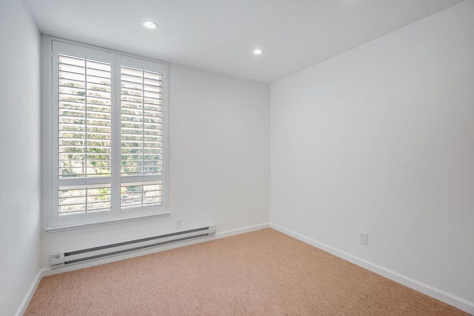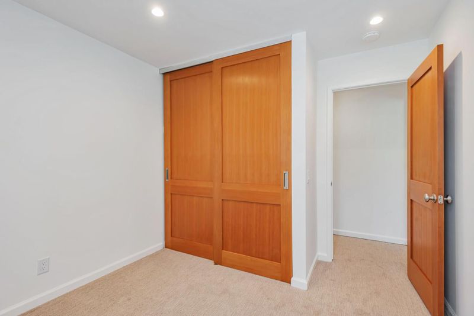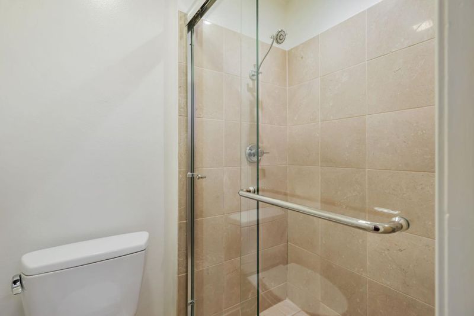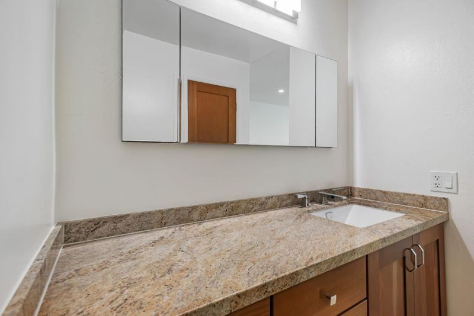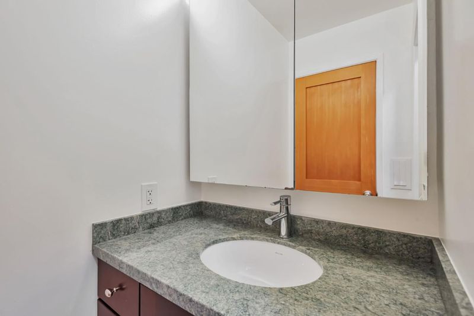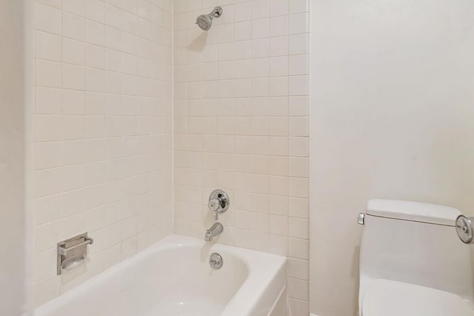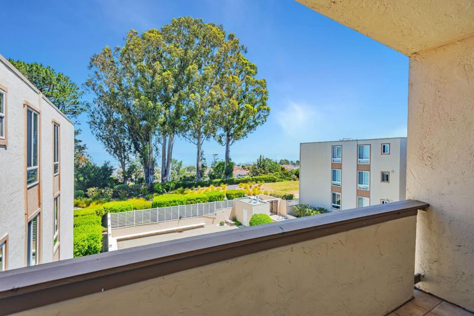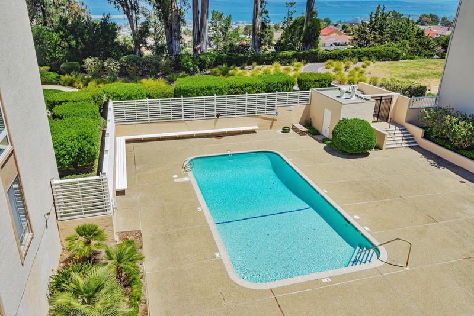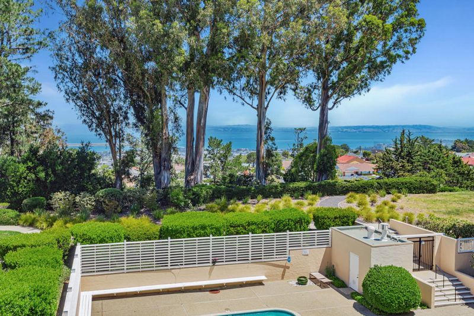
$750,000
995
SQ FT
$754
SQ/FT
340 Vallejo Drive, #83
@ Millbrae - 480 - Mills Estate, Millbrae
- 2 Bed
- 2 Bath
- 1 Park
- 995 sqft
- MILLBRAE
-

Welcome to this beautifully updated corner condo offering modern comfort and convenience. Featuring two spacious bedrooms and two full baths. Enjoy a fully renovated kitchen and baths, this home ensures a luxurious living experience. The inviting living area is filled with natural light from dual pane windows, highlighting recessed lighting and a cozy fireplace. Elegant carpet and tile flooring enhance the sophisticated ambiance. The kitchen is a chefs dream with a breakfast bar, granite counters, stainless steel appliances, cooktop, electric oven, dishwasher, organized pantry, and range hood. The primary suite is a private retreat with a spa-like bath featuring a separate shower and a walk-in closet for ample storage. Enjoy the convenience of a new in-unit washer and dryer, garage parking, private storage, elevator access and secured building and covered garage. Once inside enjoy the convenience of one level. Relax on your private balcony with morning coffee or unwind at the community pool and outdoor spaces. This condo perfectly combines style, comfort, and practicality, making it an ideal home for those seeking a vibrant lifestyle in Millbrae. Close to major freeways, stores, hiking trails and much more! Don't miss the chance to make this exceptional property your new home!
- Days on Market
- 5 days
- Current Status
- Active
- Original Price
- $750,000
- List Price
- $750,000
- On Market Date
- May 19, 2025
- Property Type
- Condominium
- Area
- 480 - Mills Estate
- Zip Code
- 94030
- MLS ID
- ML82006501
- APN
- 100-110-090
- Year Built
- 1972
- Stories in Building
- 1
- Possession
- COE
- Data Source
- MLSL
- Origin MLS System
- MLSListings, Inc.
Spring Valley Elementary School
Public K-5 Elementary
Students: 425 Distance: 0.9mi
Franklin Elementary School
Public K-5 Elementary
Students: 466 Distance: 0.9mi
Taylor Middle School
Public 6-8 Middle
Students: 825 Distance: 0.9mi
Mills High School
Public 9-12 Secondary
Students: 1182 Distance: 1.1mi
Burlingame Intermediate School
Public 6-8 Middle
Students: 1081 Distance: 1.1mi
Mercy High School
Private 9-12 Secondary, Religious, All Female, Nonprofit
Students: 387 Distance: 1.2mi
- Bed
- 2
- Bath
- 2
- Granite, Shower and Tub, Stall Shower, Updated Bath
- Parking
- 1
- Common Parking Area, Covered Parking, Electric Gate, Gate / Door Opener, Guest / Visitor Parking
- SQ FT
- 995
- SQ FT Source
- Unavailable
- Pool Info
- Community Facility, Pool - Fenced, Pool - Heated, Pool - In Ground
- Kitchen
- Countertop - Granite, Dishwasher, Exhaust Fan, Garbage Disposal, Hood Over Range, Oven Range - Electric, Pantry, Refrigerator
- Cooling
- None
- Dining Room
- Dining Area in Living Room, Dining Bar
- Disclosures
- Natural Hazard Disclosure
- Family Room
- No Family Room
- Flooring
- Carpet, Tile
- Foundation
- Other
- Fire Place
- Wood Burning
- Heating
- Baseboard, Central Forced Air
- Laundry
- Inside, Washer / Dryer
- Views
- Bay, Bridge, City Lights, Forest / Woods, Garden / Greenbelt, Greenbelt, Hills
- Possession
- COE
- * Fee
- $891
- Name
- Bayview Condominium Association
- *Fee includes
- Cable / Dish, Common Area Electricity, Garbage, Hot Water, Insurance, Insurance - Common Area, Maintenance - Common Area, Pool, Spa, or Tennis, and Water / Sewer
MLS and other Information regarding properties for sale as shown in Theo have been obtained from various sources such as sellers, public records, agents and other third parties. This information may relate to the condition of the property, permitted or unpermitted uses, zoning, square footage, lot size/acreage or other matters affecting value or desirability. Unless otherwise indicated in writing, neither brokers, agents nor Theo have verified, or will verify, such information. If any such information is important to buyer in determining whether to buy, the price to pay or intended use of the property, buyer is urged to conduct their own investigation with qualified professionals, satisfy themselves with respect to that information, and to rely solely on the results of that investigation.
School data provided by GreatSchools. School service boundaries are intended to be used as reference only. To verify enrollment eligibility for a property, contact the school directly.
