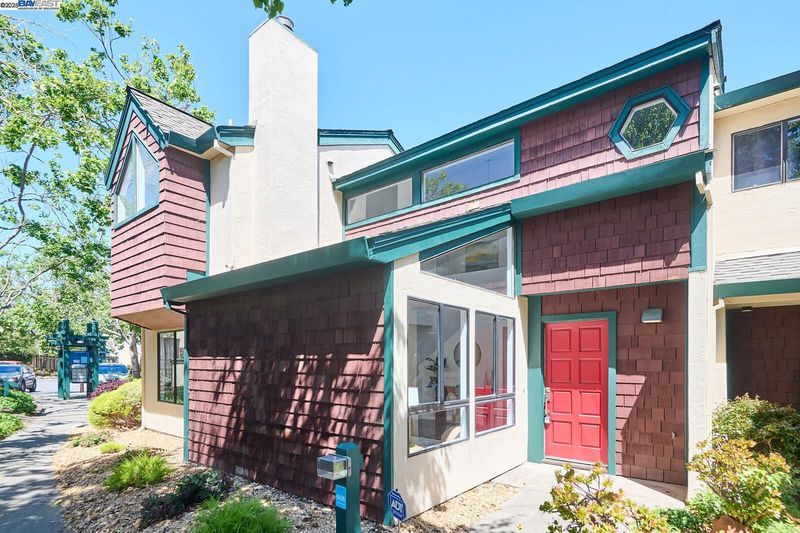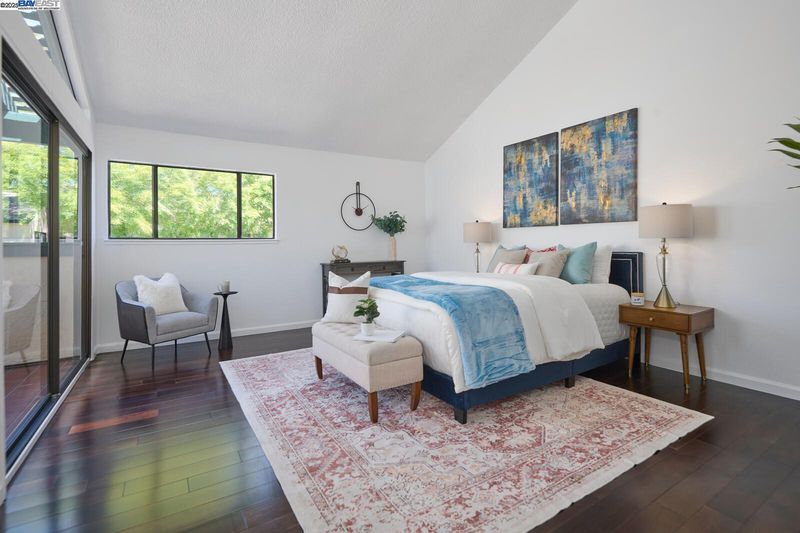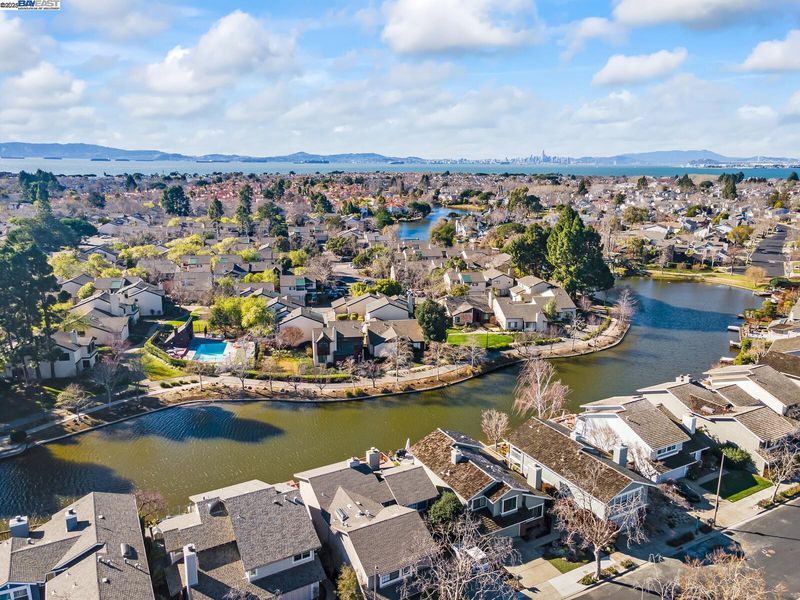
$849,000
1,534
SQ FT
$553
SQ/FT
606 Baywood Rd
@ Mecartney - Baywood, Alameda
- 2 Bed
- 2.5 (2/1) Bath
- 2 Park
- 1,534 sqft
- Alameda
-

-
Sat May 10, 2:00 pm - 4:00 pm
Hosted by Justine:)
-
Sun May 11, 2:00 pm - 4:00 pm
Hosted by Justine:)
Welcome to Your Dream Townhouse! This stunning 2-bedroom, 2.5-bathroom home features two spacious primary suites, each with a walk-in closet for added convenience. With over 1,530 sq. ft. of bright, move-in ready space, enjoy soaring vaulted ceilings and open-concept dining and gathering areas that are perfect for entertaining. Cook up a storm in the updated kitchen, where modern style meets functionality. Step outside to not one, but two outdoor patios, ideal for sipping morning coffee or hosting evening gatherings under the stars—your personal oasis awaits! Nestled in a lush urban forest, take advantage of winding pathways that lead to scenic lagoon trails—your own slice of paradise! Plus, you’re just moments away from catching the ferry to San Francisco or hopping on a flight at the nearby airport. With top-rated schools and all the Bay Area’s best at your fingertips, this townhouse offers the perfect blend of luxury, convenience, and lifestyle. Don’t wait—this gem won’t last long! Schedule your tour today and step into your new life!
- Current Status
- New
- Original Price
- $849,000
- List Price
- $849,000
- On Market Date
- May 7, 2025
- Property Type
- Townhouse
- D/N/S
- Baywood
- Zip Code
- 94502
- MLS ID
- 41096485
- APN
- 74103840
- Year Built
- 1979
- Stories in Building
- 2
- Possession
- COE
- Data Source
- MAXEBRDI
- Origin MLS System
- BAY EAST
Peter Pan Academy
Private K-2 Elementary, Coed
Students: 19 Distance: 0.2mi
Bay Farm
Public K-8 Elementary, Coed
Students: 610 Distance: 0.3mi
Bay Farm
Public K-8 Elementary
Students: 583 Distance: 0.3mi
Amelia Earhart Elementary School
Public K-5 Elementary
Students: 585 Distance: 0.6mi
Amelia Earhart Elementary School
Public K-5 Elementary
Students: 651 Distance: 0.6mi
Chinese Christian Schools - Alameda
Private K-8 Elementary, Religious, Nonprofit
Students: 349 Distance: 0.9mi
- Bed
- 2
- Bath
- 2.5 (2/1)
- Parking
- 2
- Attached
- SQ FT
- 1,534
- SQ FT Source
- Public Records
- Lot SQ FT
- 1,428.0
- Lot Acres
- 0.03 Acres
- Pool Info
- Pool/Spa Combo, Community
- Kitchen
- Dishwasher, Gas Water Heater, 220 Volt Outlet, Breakfast Bar, Breakfast Nook, Counter - Solid Surface, Eat In Kitchen
- Cooling
- None
- Disclosures
- Architectural Apprl Req, Nat Hazard Disclosure, Rent Control, Shopping Cntr Nearby, Disclosure Package Avail
- Entry Level
- 1
- Exterior Details
- Low Maintenance
- Flooring
- Tile, Engineered Wood
- Foundation
- Fire Place
- Living Room
- Heating
- Forced Air
- Laundry
- Hookups Only, In Garage
- Main Level
- 0.5 Bath, Main Entry
- Possession
- COE
- Architectural Style
- Brown Shingle
- Construction Status
- Existing
- Additional Miscellaneous Features
- Low Maintenance
- Location
- Level
- Roof
- Composition Shingles
- Fee
- $700
MLS and other Information regarding properties for sale as shown in Theo have been obtained from various sources such as sellers, public records, agents and other third parties. This information may relate to the condition of the property, permitted or unpermitted uses, zoning, square footage, lot size/acreage or other matters affecting value or desirability. Unless otherwise indicated in writing, neither brokers, agents nor Theo have verified, or will verify, such information. If any such information is important to buyer in determining whether to buy, the price to pay or intended use of the property, buyer is urged to conduct their own investigation with qualified professionals, satisfy themselves with respect to that information, and to rely solely on the results of that investigation.
School data provided by GreatSchools. School service boundaries are intended to be used as reference only. To verify enrollment eligibility for a property, contact the school directly.






















